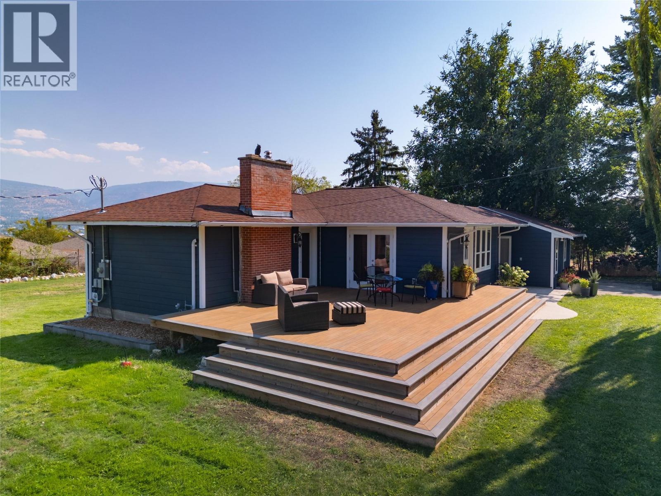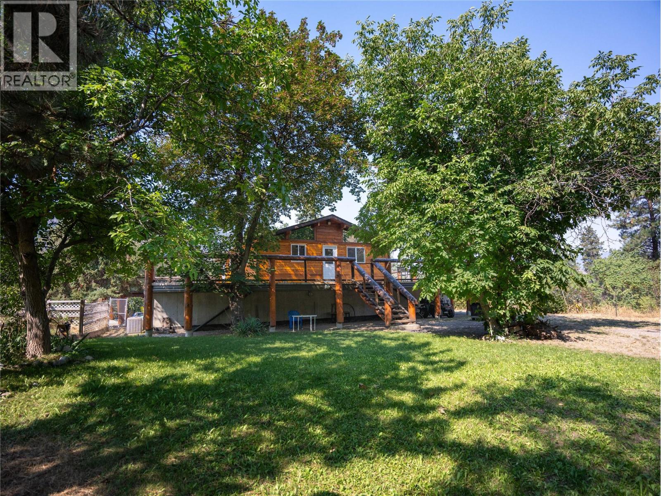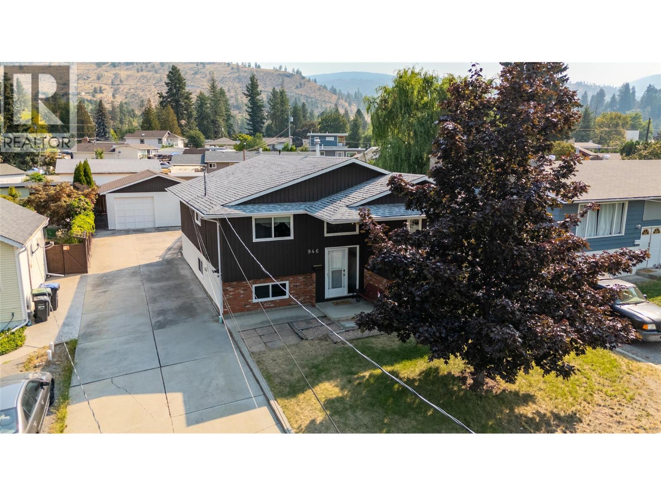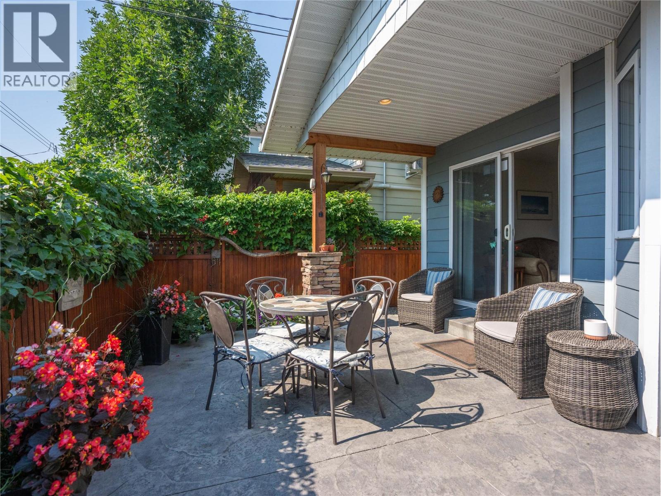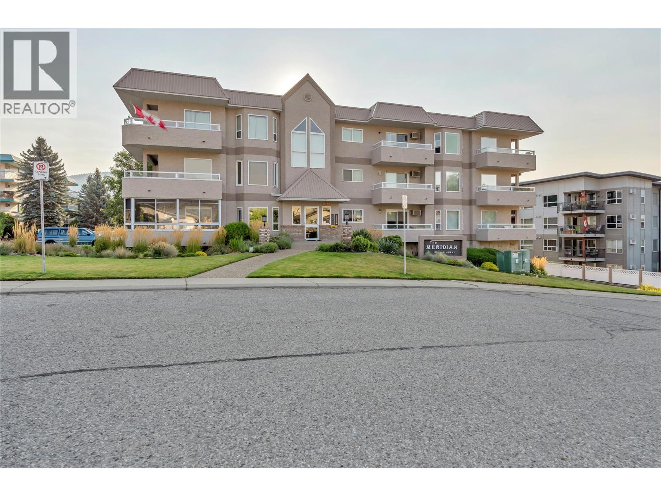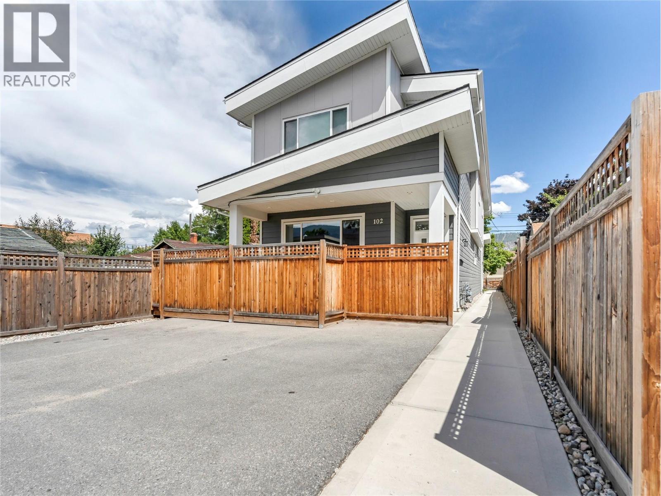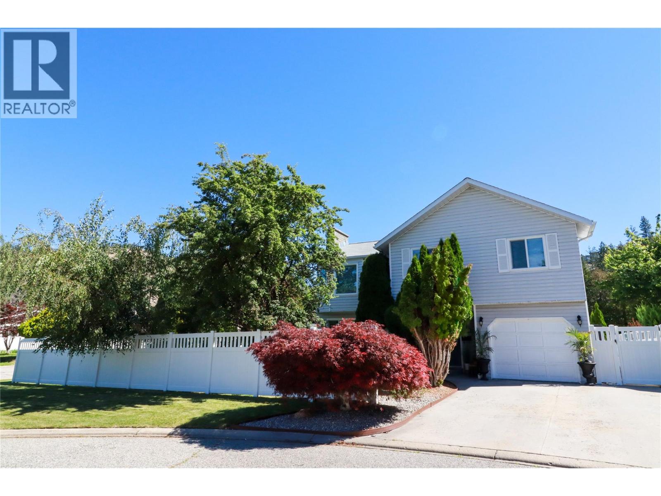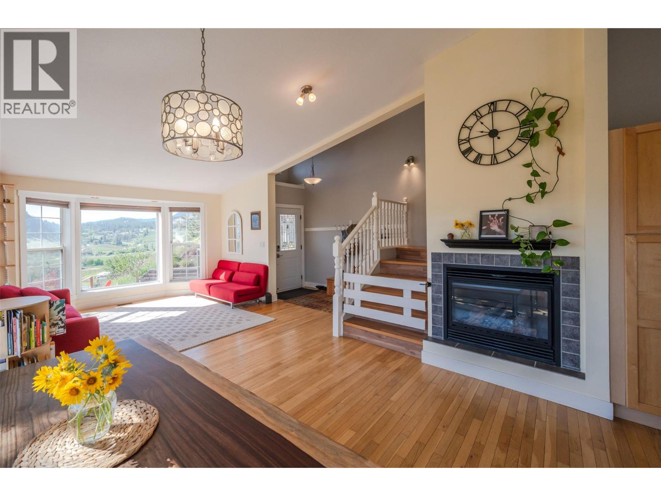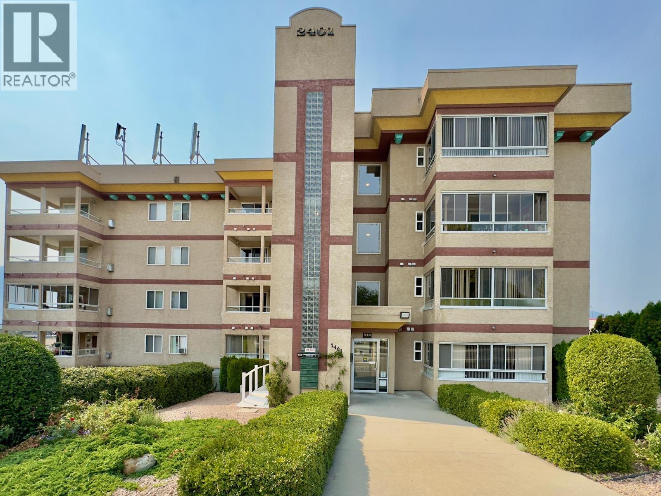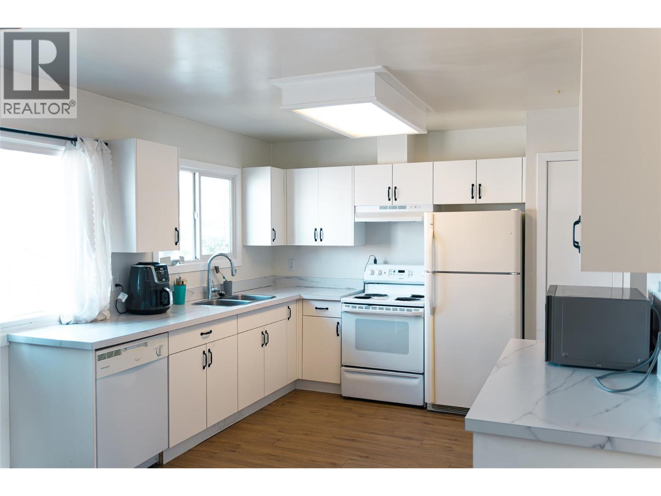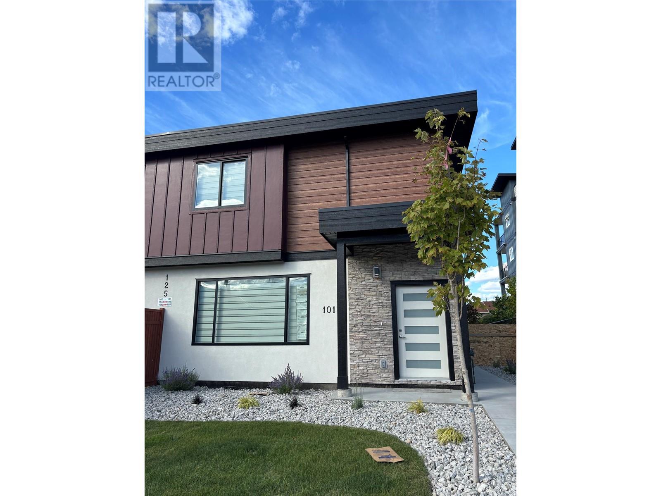
125 Calgary Avenue Unit 101 Other
For Sale
347 Days
$589,900
3 beds
3 baths
1,362 Sqft
125 Calgary Avenue Unit 101 Other
For Sale
347 Days
$589,900
3 beds
3 baths
1,362 Sqft
Highlights
This home is
14%
Time on Houseful
347 Days
Home features
Perfect for pets
School rated
5.8/10
Penticton
0.59%
Description
- Home value ($/Sqft)$433/Sqft
- Time on Houseful347 days
- Property typeSingle family
- StyleContemporary
- Median school Score
- Year built2024
- Mortgage payment
Central Location nearby Safeway, Shoppers Shopping mall. The address is 125 Calgary Avenue, Penticton . These 3 Brand New duplexes BUILDING A, BUILDING B and BUILDING C are ready to MOVE IN. Builders new home warranty, modern design, and affordable. Each unit is priced to sell at $589,900 plus GST. Each half duplex has 3 bedrooms, 2.5 bathrooms, laminated floors on main floor, carpet in the bedrooms and stairs, natural gas heat , 3 Feet crawl space, small fenced back yard paved and some grass area with designated open parking at the back lane, new appliances, and central air conditioner. Low strata fees at $126/month ,vacant, immediate possession available upon completion. (id:55581)
Home overview
Amenities / Utilities
- Cooling Central air conditioning, heat pump
- Heat type Forced air, see remarks
- Sewer/ septic See remarks
Exterior
- # total stories 2
- Roof Unknown
Interior
- # full baths 2
- # half baths 1
- # total bathrooms 3.0
- # of above grade bedrooms 3
- Flooring Laminate, mixed flooring
Location
- Community features Pets allowed, rentals allowed
- Subdivision Main north
- Zoning description Residential
Overview
- Lot size (acres) 0.0
- Building size 1362
- Listing # 10324932
- Property sub type Single family residence
- Status Active
Rooms Information
metric
- Ensuite bathroom (# of pieces - 3) Measurements not available
Level: 2nd - Full bathroom 2.616m X 1.524m
Level: 2nd - Primary bedroom 3.48m X 3.785m
Level: 2nd - Bedroom 2.87m X 3.658m
Level: 2nd - Other 1.956m X 1.676m
Level: 2nd - Bedroom 3.048m X 3.124m
Level: 2nd - Partial bathroom Measurements not available
Level: Main - Laundry 1.651m X 0.787m
Level: Main - Kitchen 3.048m X 4.623m
Level: Main - Dining room 1.829m X 4.572m
Level: Main - Living room 3.175m X 4.572m
Level: Main
SOA_HOUSEKEEPING_ATTRS
- Listing source url Https://www.realtor.ca/real-estate/27462955/125-calgary-avenue-unit-101-penticton-main-north
- Listing type identifier Idx
The Home Overview listing data and Property Description above are provided by the Canadian Real Estate Association (CREA). All other information is provided by Houseful and its affiliates.

Lock your rate with RBC pre-approval
Mortgage rate is for illustrative purposes only. Please check RBC.com/mortgages for the current mortgage rates
$-1,447
/ Month25 Years fixed, 20% down payment, % interest
$126
Maintenance
$
$
$
%
$
%

Schedule a viewing
No obligation or purchase necessary, cancel at any time
Nearby Homes
Real estate & homes for sale nearby



