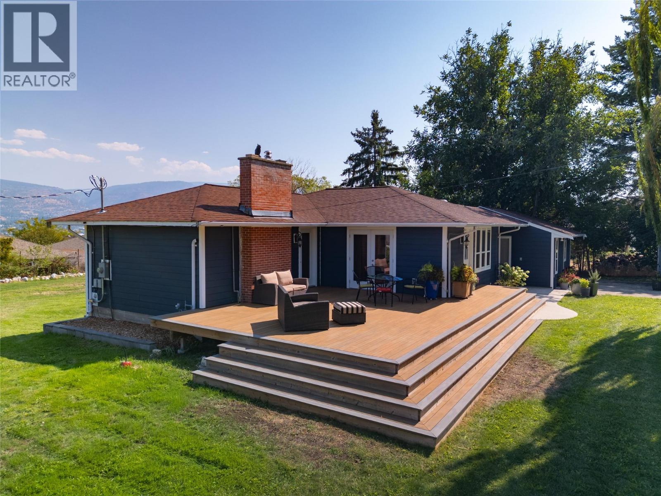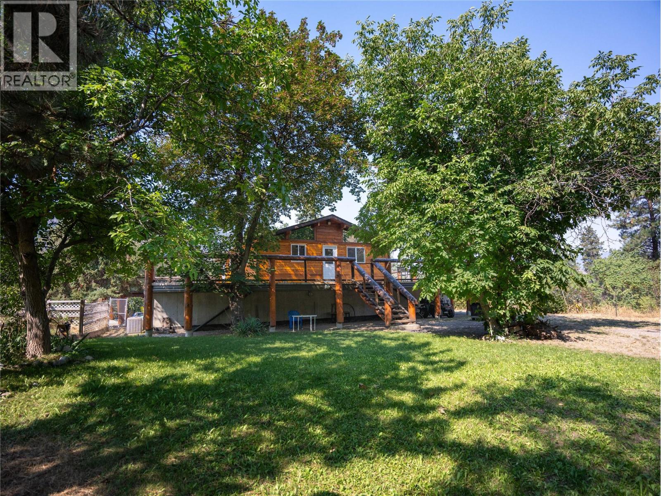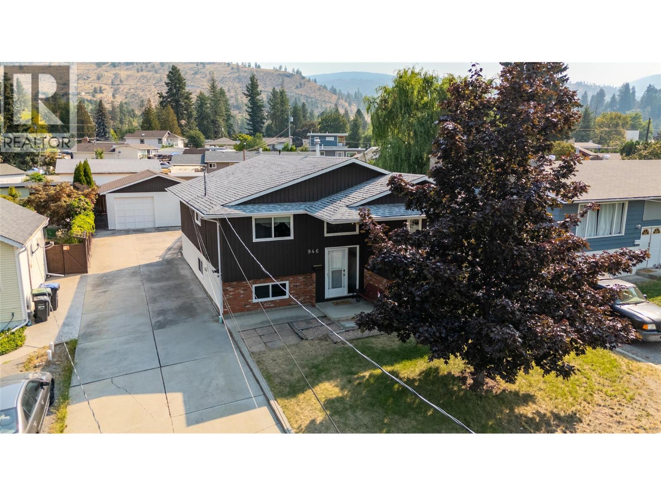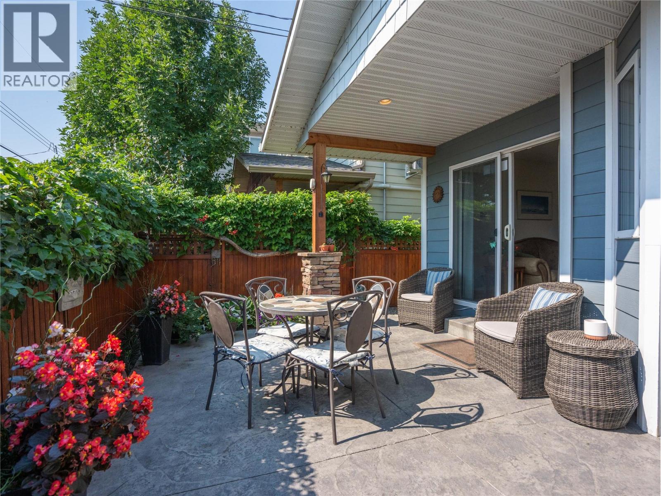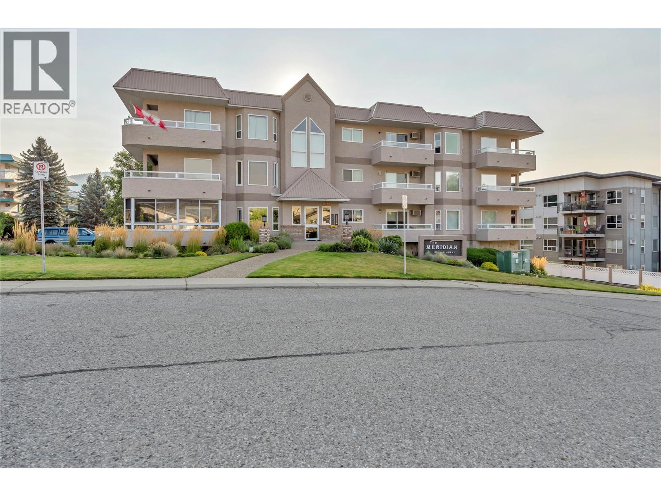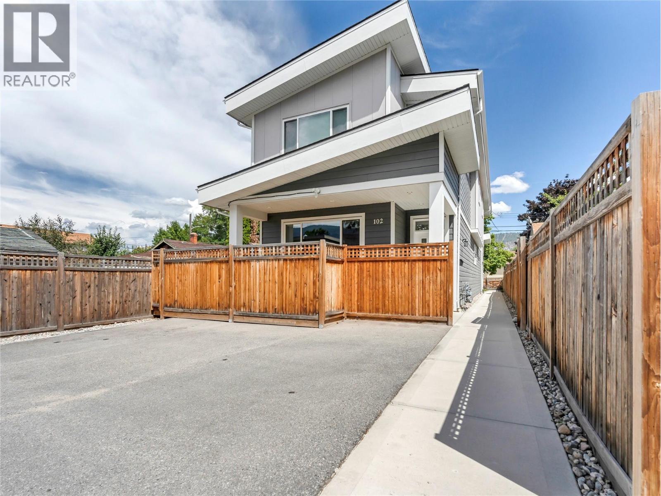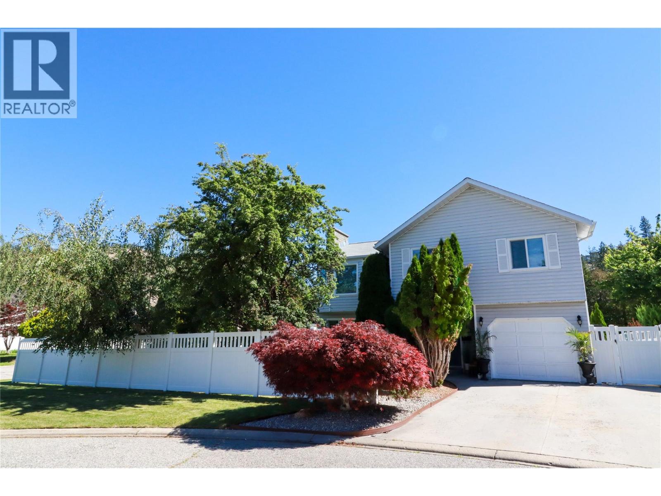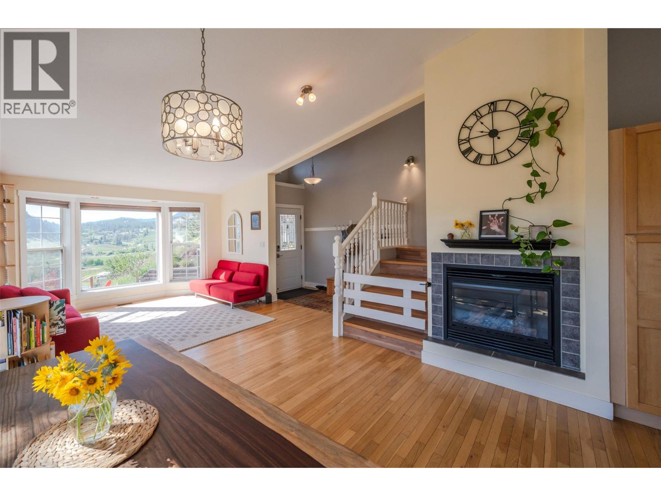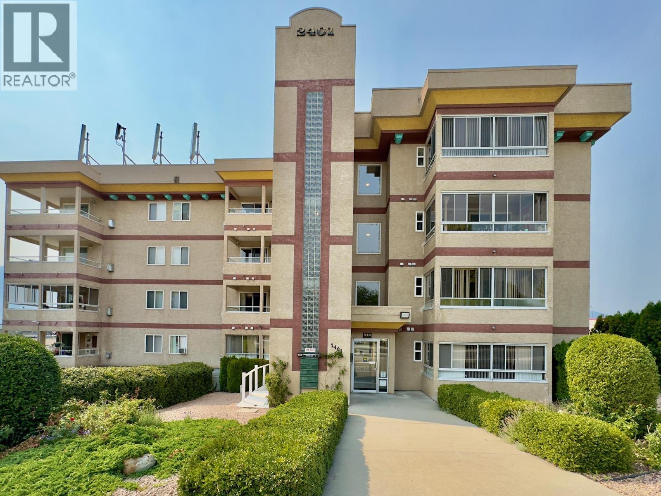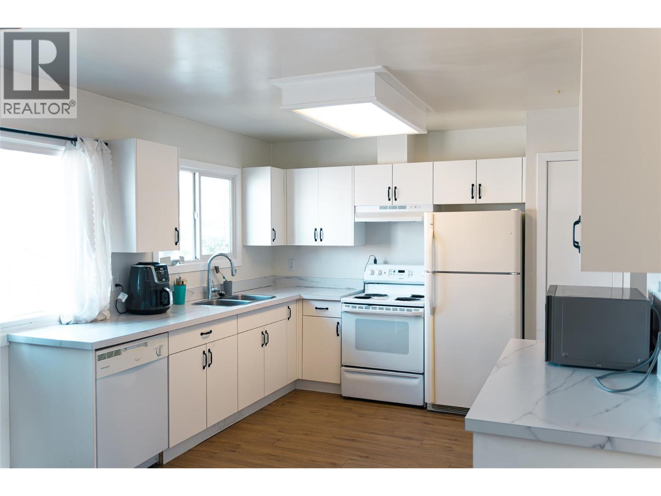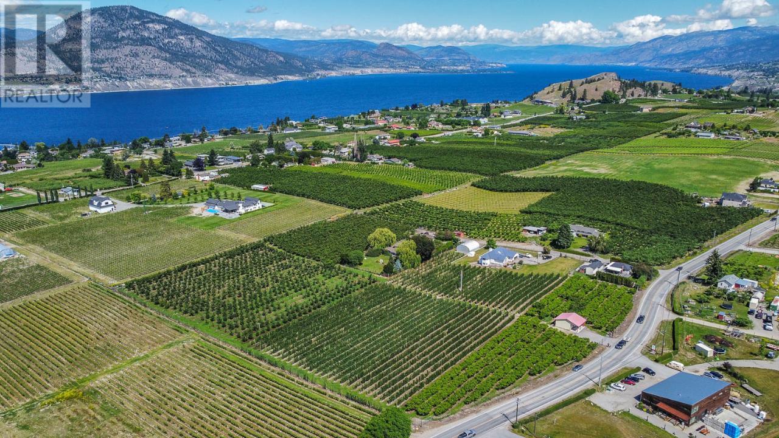
Highlights
Description
- Home value ($/Sqft)$1,020/Sqft
- Time on Houseful35 days
- Property typeSingle family
- Median school Score
- Lot size8.74 Acres
- Year built1992
- Mortgage payment
Dreaming of living the Okanagan lifestyle? This is an amazing opportunity to own 8.74 acres of some of the most beautiful prime land in the spectacular and coveted Upper Bench area with sweeping orchard, vineyard and mountain views, all just 5 minutes from downtown Penticton. With hundreds of high production ambrosia and gala apple trees, peaches, cherries, and more. This property comes with a beautiful 3500 SF (approx.) home, a 1200 SF Quonset building and an established fruit stand fronting Upper Bench Road with good visibility from both directions, surrounded by AWARD winning wineries (on the wine route)! Property is completely fenced with 8 FT dear fence and gates. Come view this spectacular property today! Duplicate farm listing (id:63267)
Home overview
- Cooling Central air conditioning
- Heat type Forced air, see remarks
- Sewer/ septic Septic tank
- # total stories 2
- Roof Unknown
- Fencing Chain link
- # parking spaces 7
- Has garage (y/n) Yes
- # full baths 1
- # total bathrooms 1.0
- # of above grade bedrooms 5
- Community features Rural setting
- Subdivision Uplands/redlands
- View Mountain view
- Zoning description Unknown
- Lot desc Landscaped, level
- Lot dimensions 8.74
- Lot size (acres) 8.74
- Building size 2500
- Listing # 10358117
- Property sub type Single family residence
- Status Active
- Bedroom 6.096m X 4.572m
Level: 2nd - Great room 9.144m X 6.401m
Level: 2nd - Bedroom 4.572m X 3.962m
Level: 2nd - Primary bedroom 4.267m X 4.267m
Level: Main - Kitchen 3.658m X 3.353m
Level: Main - Foyer 3.962m X 1.829m
Level: Main - Bedroom 4.572m X 3.962m
Level: Main - Family room 4.877m X 3.962m
Level: Main - Living room 5.486m X 4.572m
Level: Main - Laundry 3.048m X 1.524m
Level: Main - Dining room 4.572m X 3.048m
Level: Main - Bedroom 4.267m X 3.353m
Level: Main - Ensuite bathroom (# of pieces - 4) Measurements not available
Level: Main
- Listing source url Https://www.realtor.ca/real-estate/28681016/1260-broughton-avenue-penticton-uplandsredlands
- Listing type identifier Idx

$-6,800
/ Month



