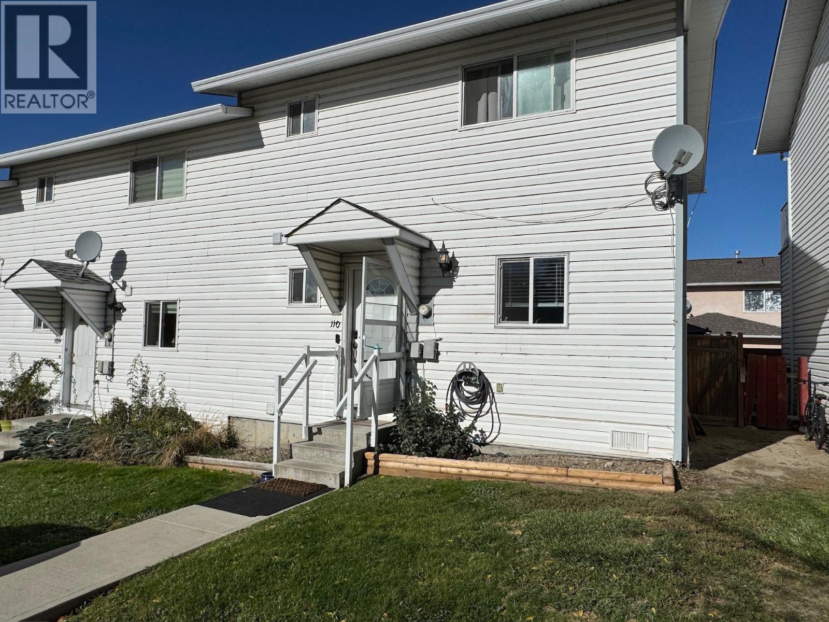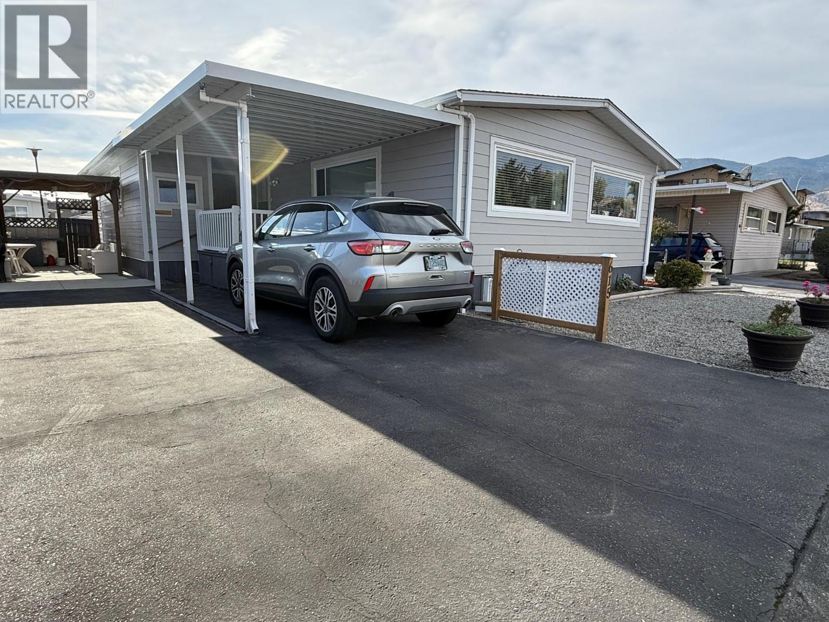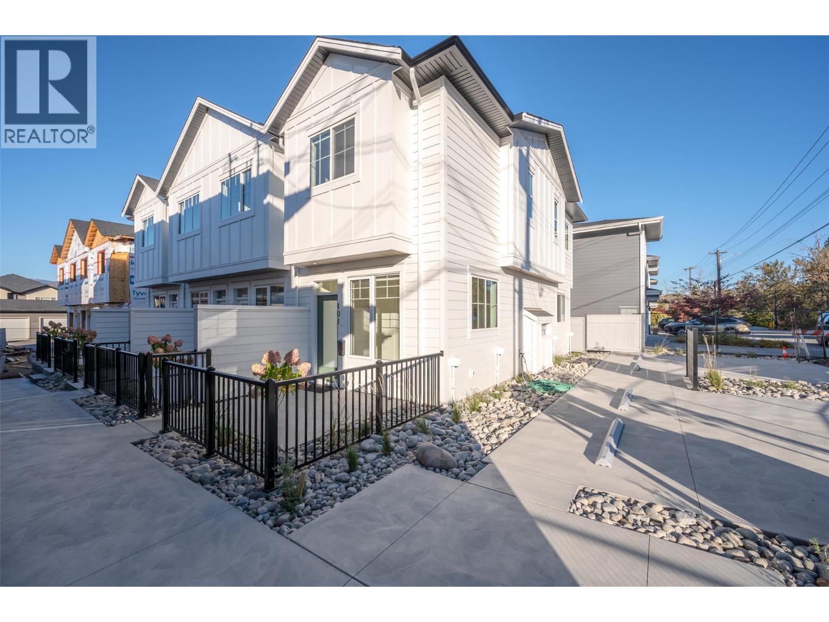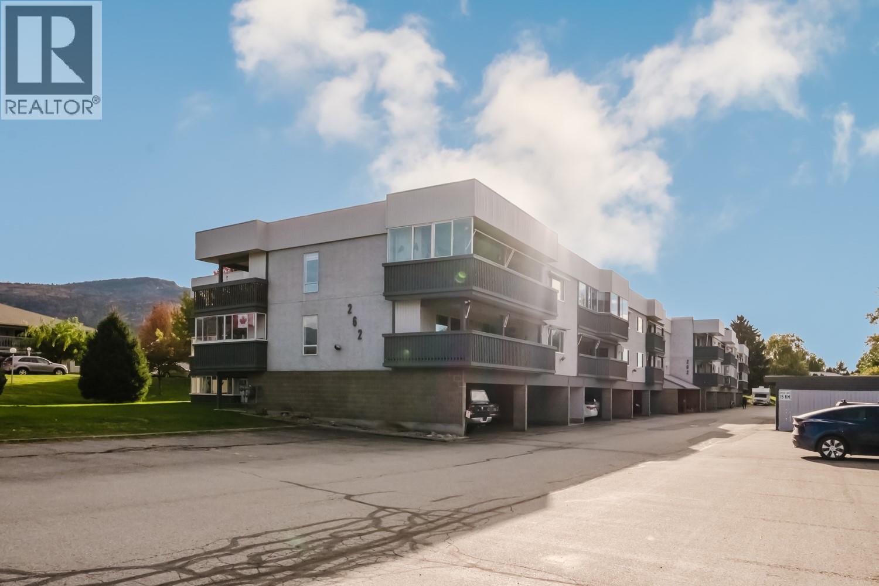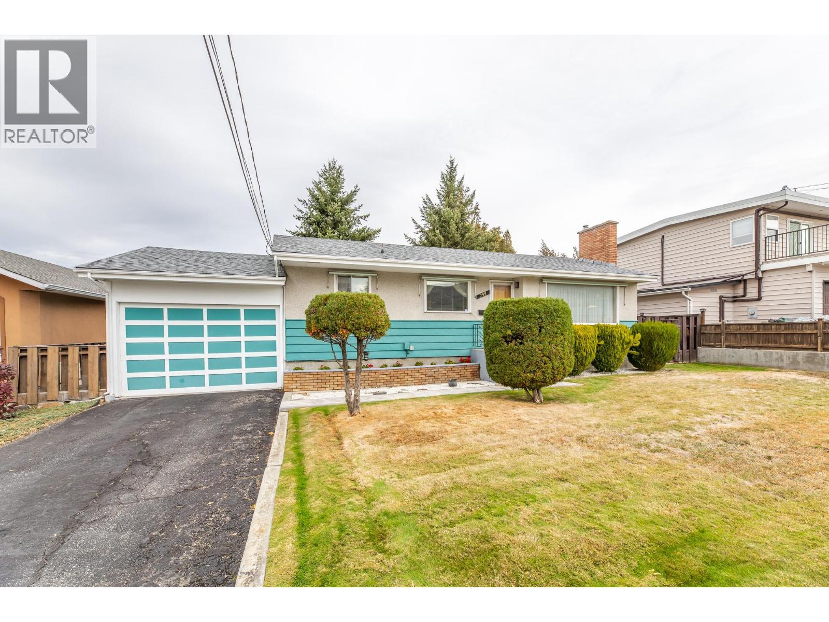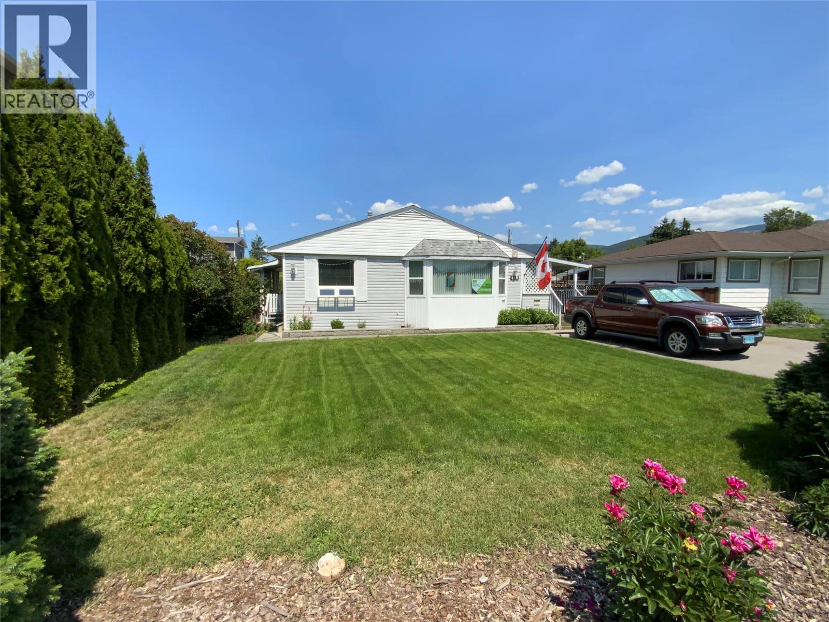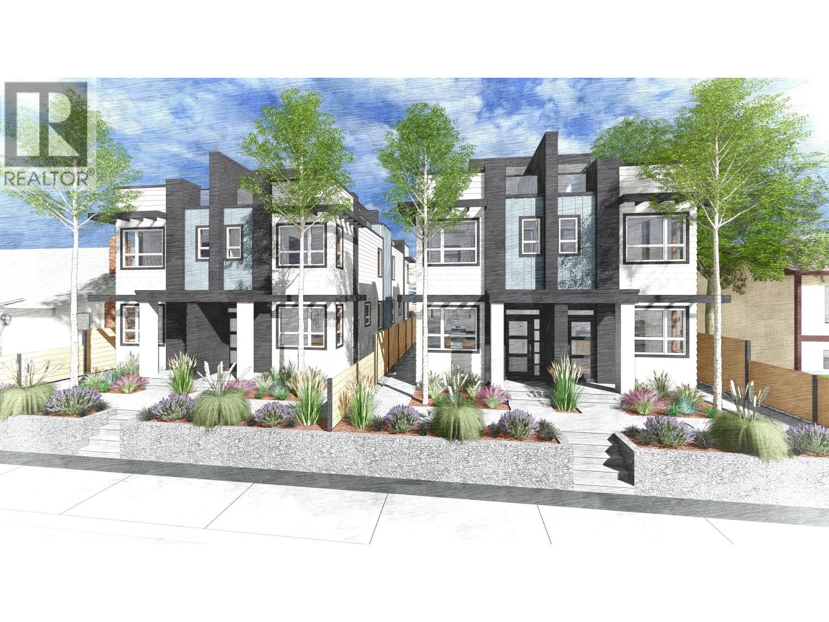
Highlights
Description
- Home value ($/Sqft)$387/Sqft
- Time on Houseful49 days
- Property typeSingle family
- StyleRanch
- Median school Score
- Lot size8,276 Sqft
- Year built1930
- Mortgage payment
Exceptional 8-Unit Development Opportunity on Government Street. This prime property presents an excellent opportunity for developers or investors, with preliminary designs in place for two 4-plex development sites (8 units total). Conveniently located near the hospital, IGA, and public transit, the site offers both accessibility and strong future growth potential. Currently, the property features a home that is rented for $1,700 per month plus utilities, providing holding income while you plan your project. With the groundwork already underway and preliminary designs available, this is an ideal chance to move forward with a profitable development in a sought-after area. Whether you’re looking to build and sell, hold as a rental investment, or add to your portfolio, this property offers flexibility and strong upside. (id:63267)
Home overview
- Heat type Forced air, see remarks
- Sewer/ septic Municipal sewage system
- # total stories 1
- Roof Unknown
- # parking spaces 2
- Has garage (y/n) Yes
- # full baths 1
- # total bathrooms 1.0
- # of above grade bedrooms 3
- Has fireplace (y/n) Yes
- Subdivision Main north
- Zoning description Unknown
- Directions 2193118
- Lot dimensions 0.19
- Lot size (acres) 0.19
- Building size 2066
- Listing # 10361847
- Property sub type Single family residence
- Status Active
- Other 6.096m X 3.658m
Level: 2nd - Storage 3.658m X 4.267m
Level: 2nd - Living room 8.077m X 4.064m
Level: Main - Bedroom 3.81m X 3.607m
Level: Main - Bedroom 2.946m X 2.311m
Level: Main - Primary bedroom 3.251m X 4.064m
Level: Main - Kitchen 2.743m X 5.385m
Level: Main - Bathroom (# of pieces - 4) Measurements not available
Level: Main - Dining nook 1.219m X 2.134m
Level: Main
- Listing source url Https://www.realtor.ca/real-estate/28817287/1266-government-street-penticton-main-north
- Listing type identifier Idx

$-2,131
/ Month

