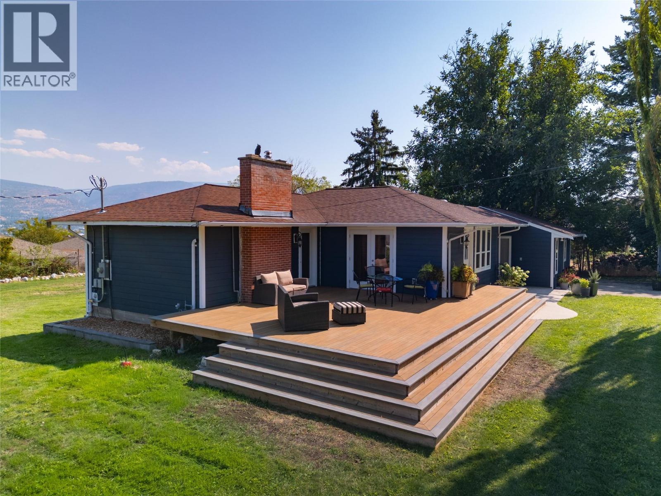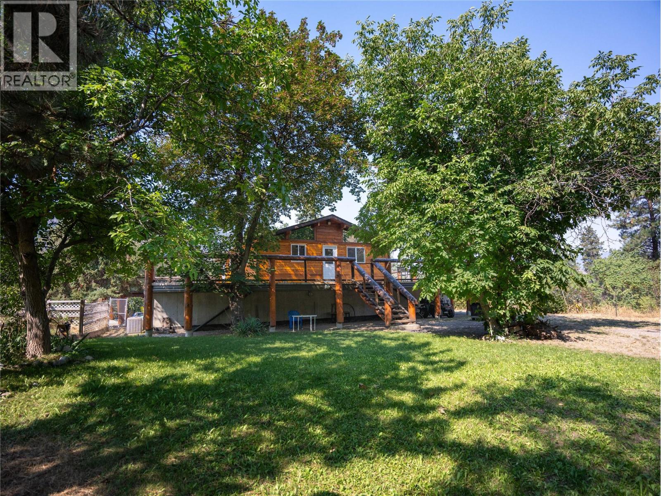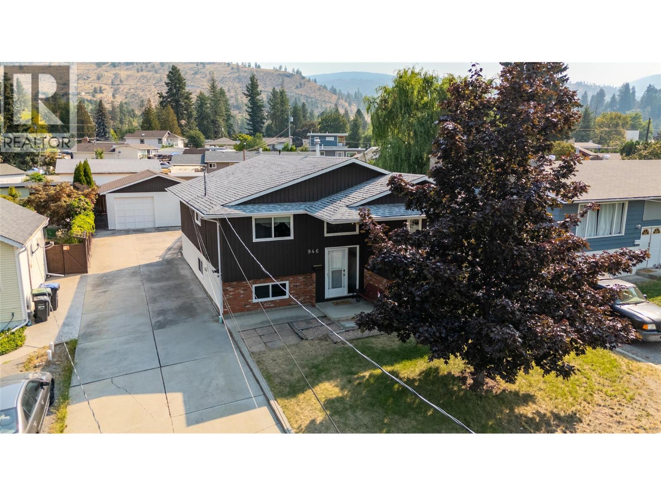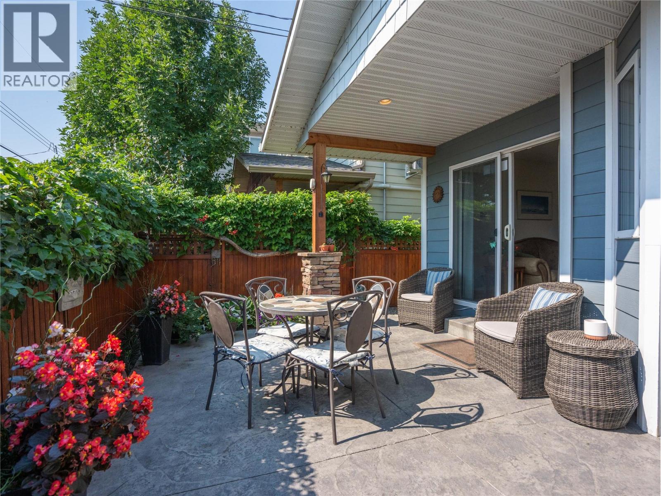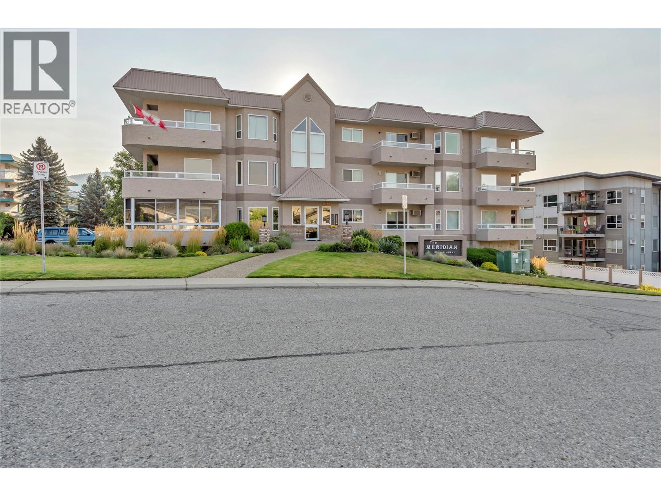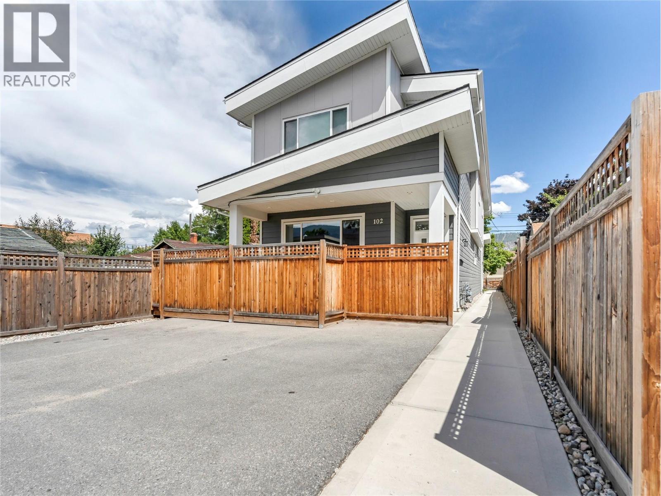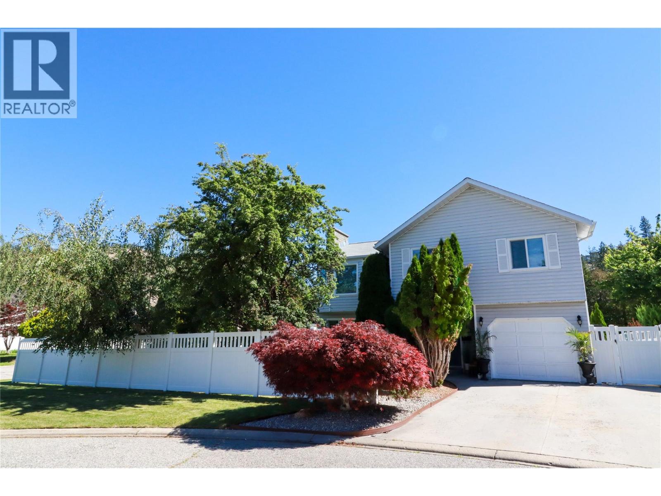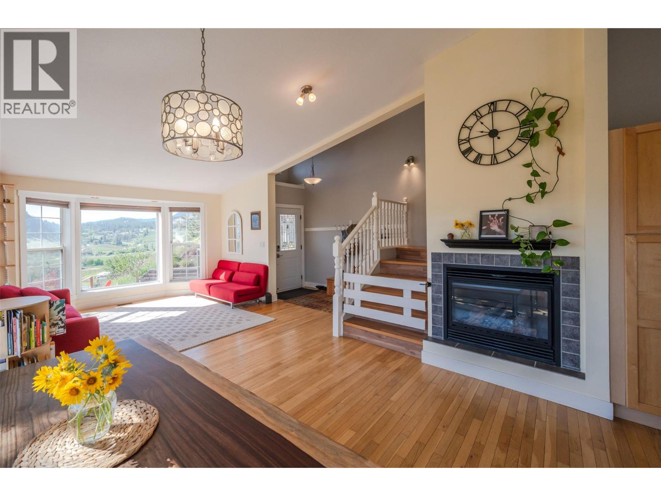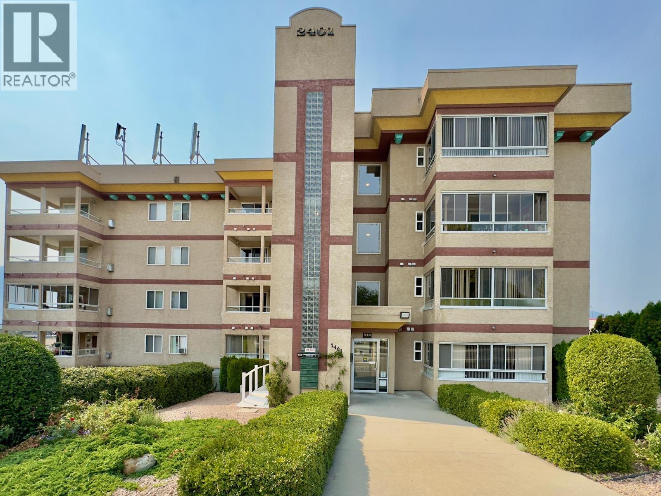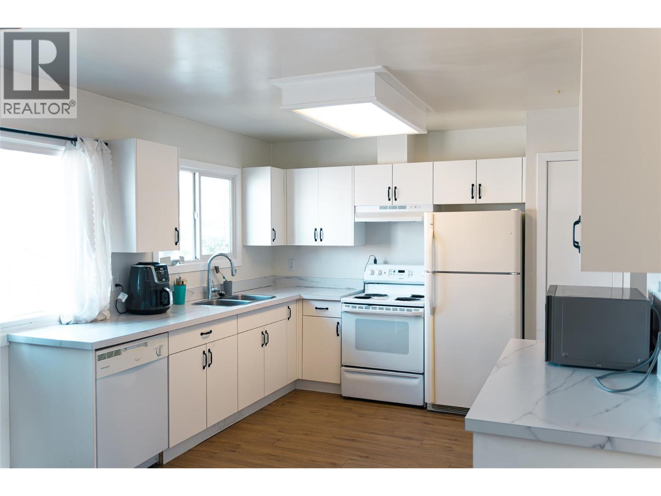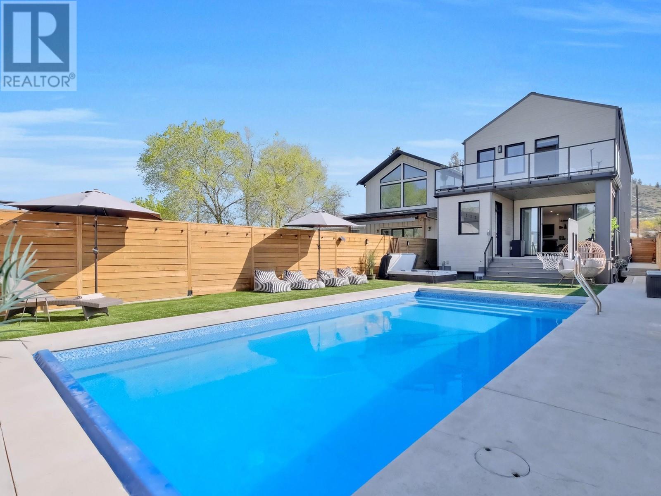
1273 Edgewood Dr
1273 Edgewood Dr
Highlights
Description
- Home value ($/Sqft)$392/Sqft
- Time on Houseful133 days
- Property typeSingle family
- StyleContemporary
- Median school Score
- Lot size5,663 Sqft
- Year built2019
- Garage spaces1
- Mortgage payment
Welcome to 1273 Edgewood Drive – a truly exceptional property in the heart of Penticton, just steps from the Penticton Creek path and close to large fields and recreation areas. This unique offering includes a spacious 5-bedroom, 5-bathroom home (with 3 en-suites), plus a charming 1-bedroom carriage house above a single-car garage. Between the two, enjoy your own private outdoor retreat with a saltwater pool, in-ground hot tub, and low-maintenance synthetic lawn – perfect for soaking up the Okanagan sunshine. Inside the main home, the entertainer’s kitchen features a double oven, stainless steel appliances, 2 dishwashers, and an induction stovetop with built-in air fryer – seamlessly connected to the open living space, ideal for hosting and family life. Downstairs offers a versatile lower level with room for a home gym, movie area, and a built-in wet bar for ultimate relaxation. Upstairs, the primary suite is a peaceful escape with a private deck – perfect for morning coffee or an evening glass of wine. The carriage house adds flexibility and income potential with a bright 1-bedroom suite, private entrance, full bathroom, and an additional separate room with a second bath – great as a home office or to expand the suite’s living area. It's been a popular option for Airbnb, guests, or long-term rental income. This incredible package has it all – including a mortgage helper – right in the heart of Penticton. Come experience it for yourself! (id:55581)
Home overview
- Cooling Central air conditioning
- Heat type Forced air, see remarks
- Has pool (y/n) Yes
- Sewer/ septic Municipal sewage system
- # total stories 3
- Roof Unknown
- # garage spaces 1
- # parking spaces 1
- Has garage (y/n) Yes
- # full baths 4
- # half baths 1
- # total bathrooms 5.0
- # of above grade bedrooms 5
- Subdivision Columbia/duncan
- View City view, mountain view
- Zoning description Unknown
- Directions 2155981
- Lot dimensions 0.13
- Lot size (acres) 0.13
- Building size 3535
- Listing # 10344905
- Property sub type Single family residence
- Status Active
- Bathroom (# of pieces - 4) Measurements not available
Level: 2nd - Primary bedroom 6.553m X 4.496m
Level: 2nd - Ensuite bathroom (# of pieces - 5) Measurements not available
Level: 2nd - Laundry 2.388m X 1.676m
Level: 2nd - Bedroom 4.191m X 2.921m
Level: 2nd - Bedroom 4.191m X 2.921m
Level: 2nd - Other 6.553m X 1.372m
Level: 2nd - Bedroom 4.521m X 3.327m
Level: Basement - Recreational room 6.629m X 5.69m
Level: Basement - Utility 2.159m X 2.261m
Level: Basement - Storage 2.235m X 0.914m
Level: Basement - Ensuite bathroom (# of pieces - 4) Measurements not available
Level: Basement - Gym 5.69m X 5.69m
Level: Basement - Kitchen 5.359m X 3.607m
Level: Main - Dining room 5.359m X 2.337m
Level: Main - Bathroom (# of pieces - 2) Measurements not available
Level: Main - Mudroom 3.251m X 1.93m
Level: Main - Ensuite bathroom (# of pieces - 4) Measurements not available
Level: Main - Foyer 2.946m X 2.286m
Level: Main - Bedroom 3.632m X 3.531m
Level: Main
- Listing source url Https://www.realtor.ca/real-estate/28214467/1273-edgewood-drive-penticton-columbiaduncan
- Listing type identifier Idx

$-3,693
/ Month



