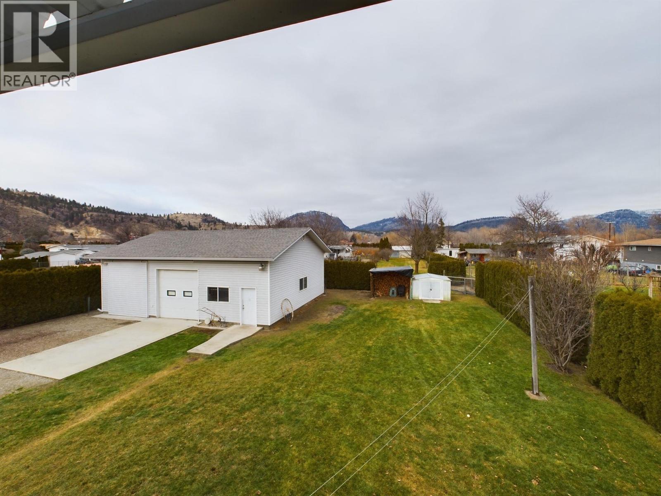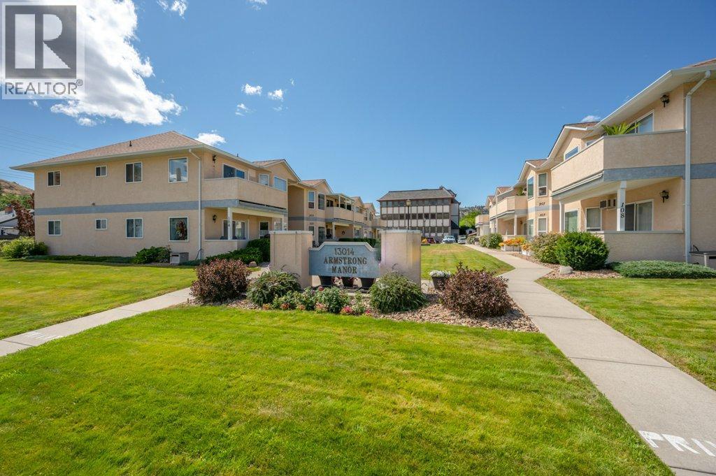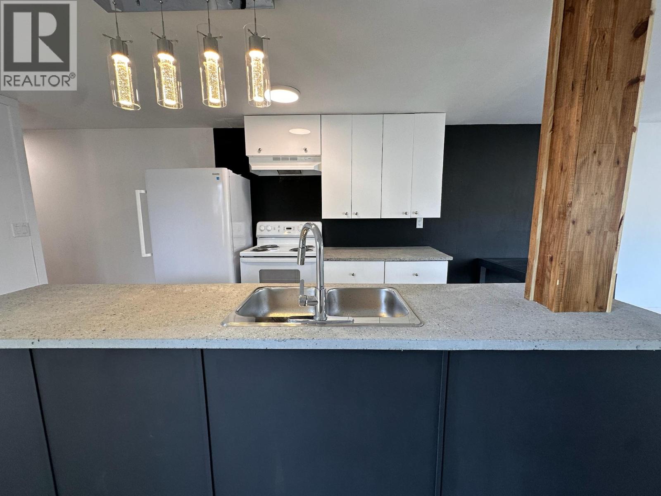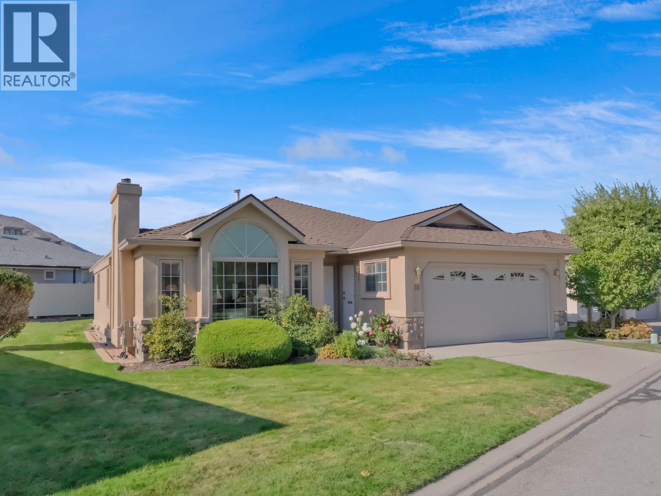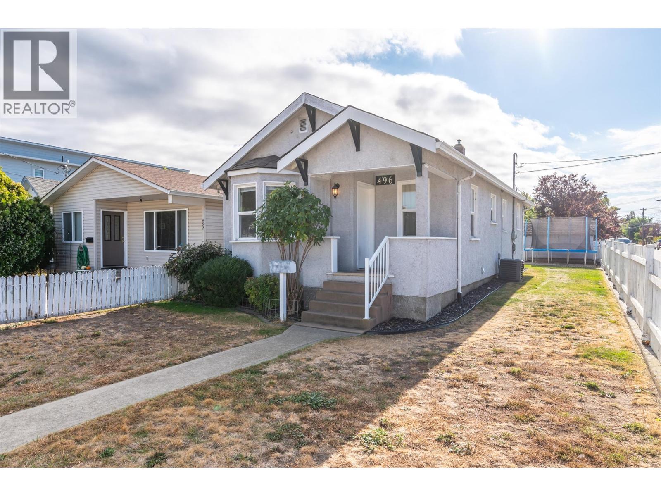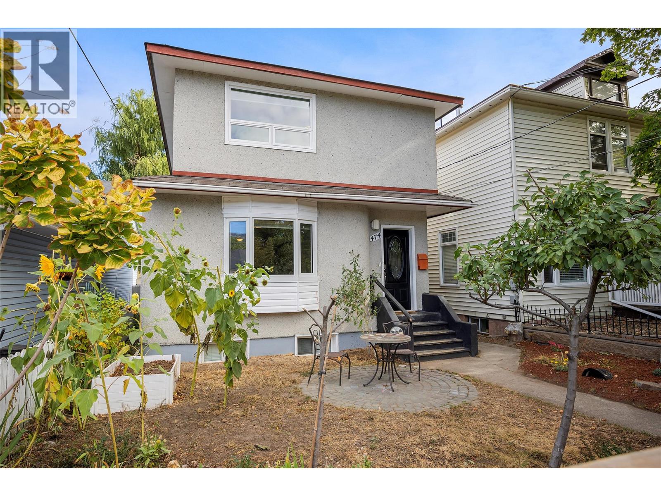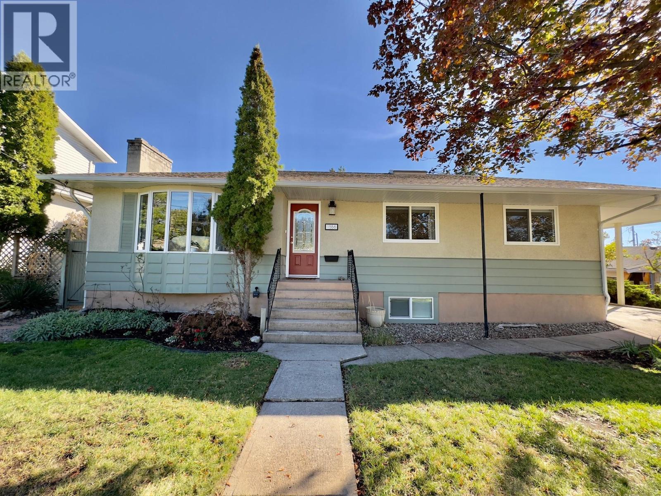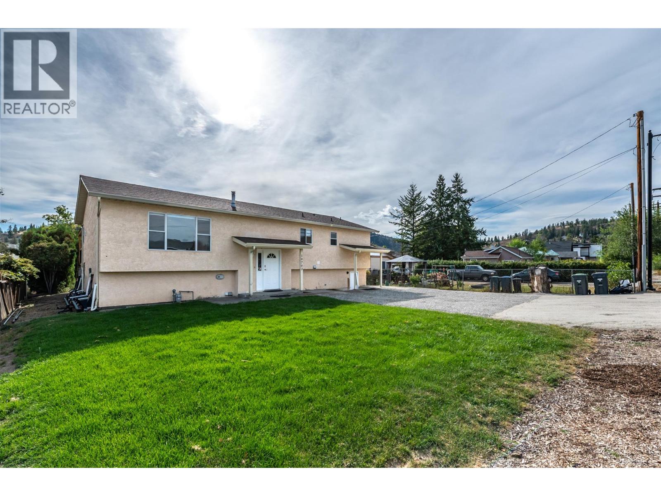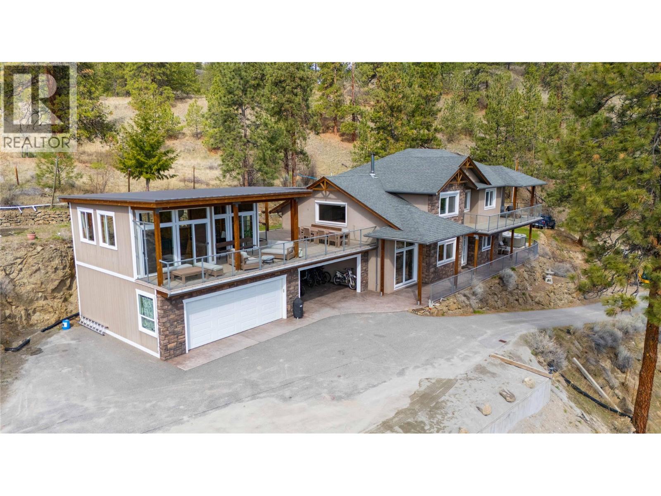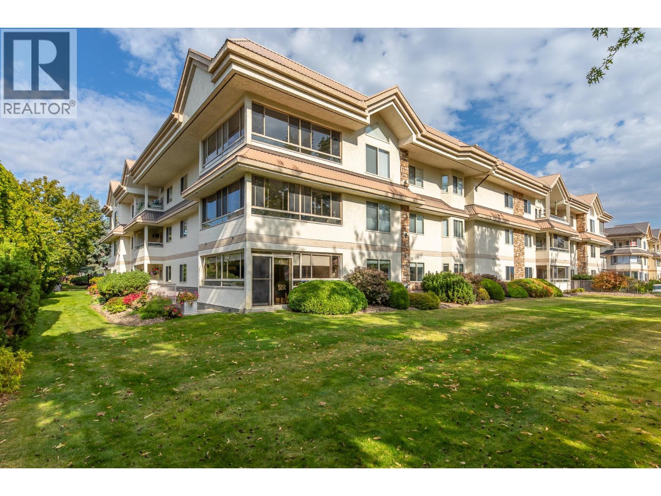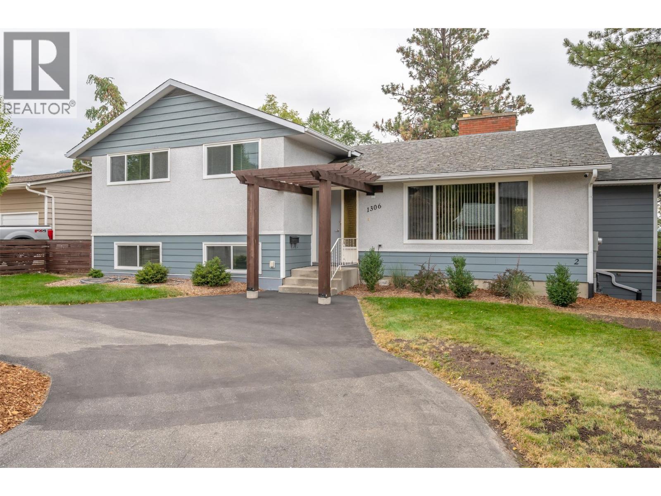
Highlights
Description
- Home value ($/Sqft)$335/Sqft
- Time on Housefulnew 6 hours
- Property typeSingle family
- StyleSplit level entry
- Median school Score
- Lot size7,841 Sqft
- Year built1968
- Mortgage payment
LEGAL SUITE ALERT! Located in the desirable Columbia Heights area, this 5-bedroom, 2-bathroom split-level home offers versatility and value—just minutes from schools and local amenities. The main living features 3 bedrooms and 1 bathroom, brightened with recently updated windows throughout. Enjoy year-round comfort with a new A/C unit, and take advantage of the large covered deck with built-in lighting, perfect for entertaining or relaxing while taking in the mountain and peek-a-boo lake views. The fully self-contained legal suite below includes 2 bedrooms, 1 bathroom, and a private entrance—ideal for family, guests, or extra income. Outside backyard is fully fenced and includes a spacious storage shed with plenty of room for tools, equipment, or small workshop. Don’t miss this great opportunity to own a move-in ready home in a family-friendly neighbourhood with income potential and scenic surroundings (id:63267)
Home overview
- Cooling Central air conditioning
- Heat type See remarks
- Sewer/ septic Municipal sewage system
- # total stories 4
- Roof Unknown
- Has garage (y/n) Yes
- # full baths 2
- # total bathrooms 2.0
- # of above grade bedrooms 5
- Subdivision Main north
- Zoning description Residential
- Lot dimensions 0.18
- Lot size (acres) 0.18
- Building size 2295
- Listing # 10365670
- Property sub type Single family residence
- Status Active
- Kitchen 5.207m X 3.937m
- Full bathroom 2.388m X 1.676m
- Bedroom 2.946m X 3.835m
- Primary bedroom 3.378m X 3.835m
- Bathroom (# of pieces - 4) 2.565m X 2.794m
Level: 2nd - Bedroom 3.912m X 2.794m
Level: 2nd - Bedroom 2.946m X 4.039m
Level: 2nd - Primary bedroom 3.556m X 4.064m
Level: 2nd - Recreational room 6.731m X 4.013m
Level: Basement - Utility 6.883m X 2.718m
Level: Basement - Dining room 2.616m X 3.302m
Level: Main - Living room 5.283m X 4.191m
Level: Main - Kitchen 4.267m X 2.769m
Level: Main
- Listing source url Https://www.realtor.ca/real-estate/28978690/1306-duncan-avenue-e-penticton-main-north
- Listing type identifier Idx

$-2,051
/ Month

