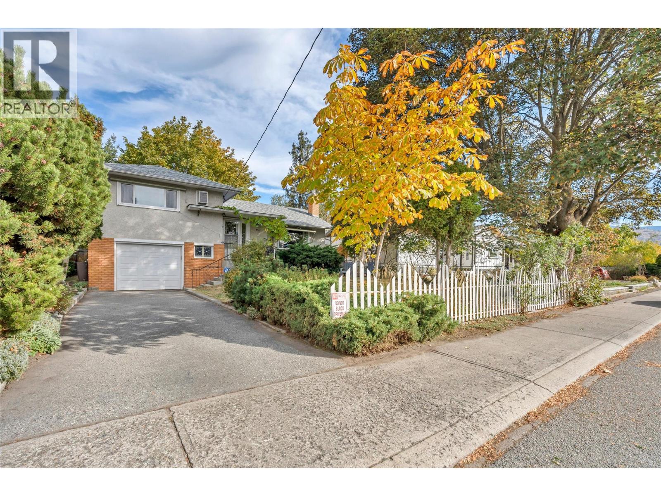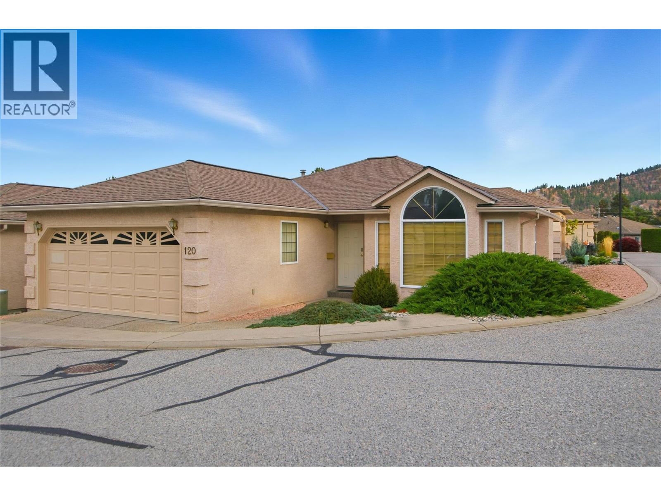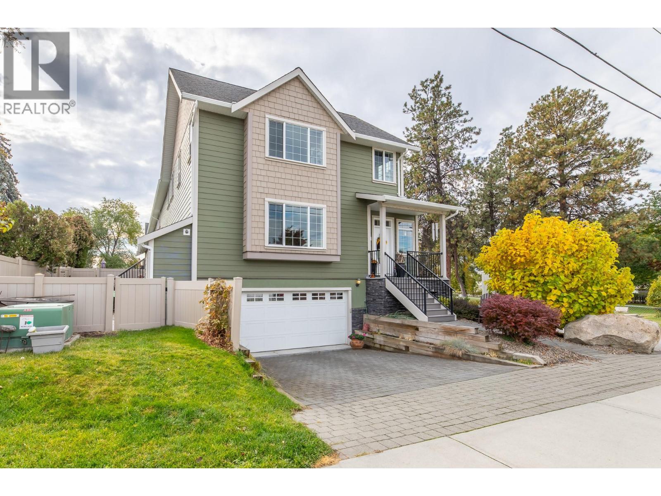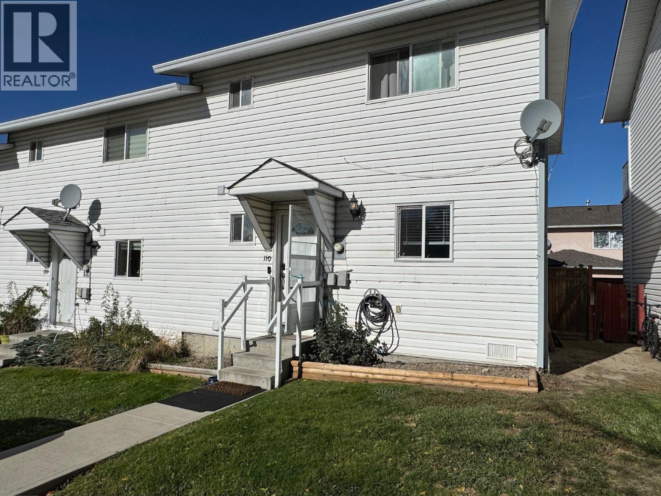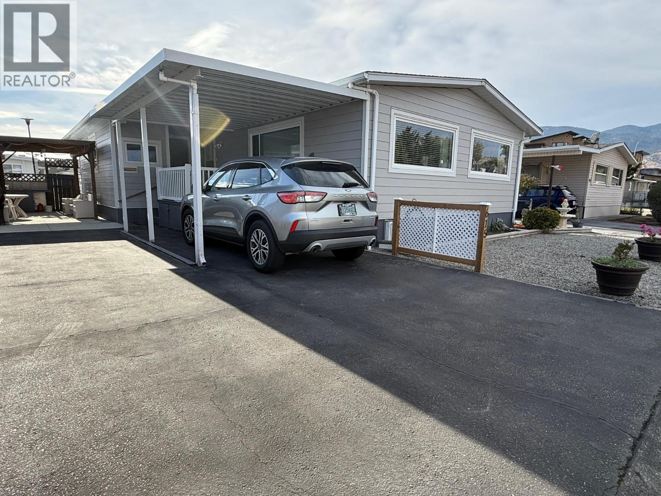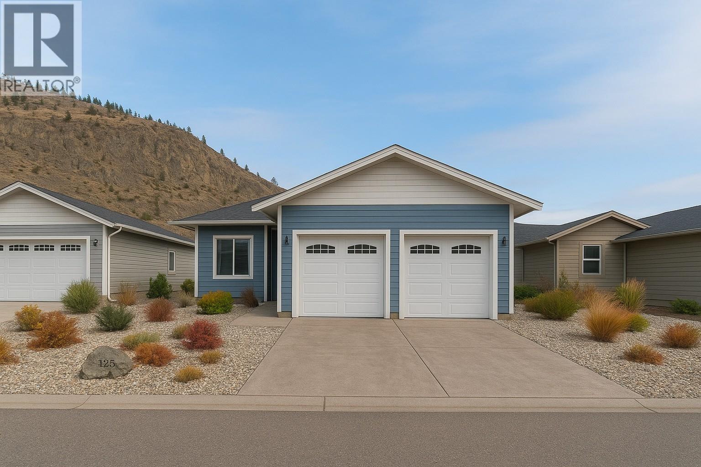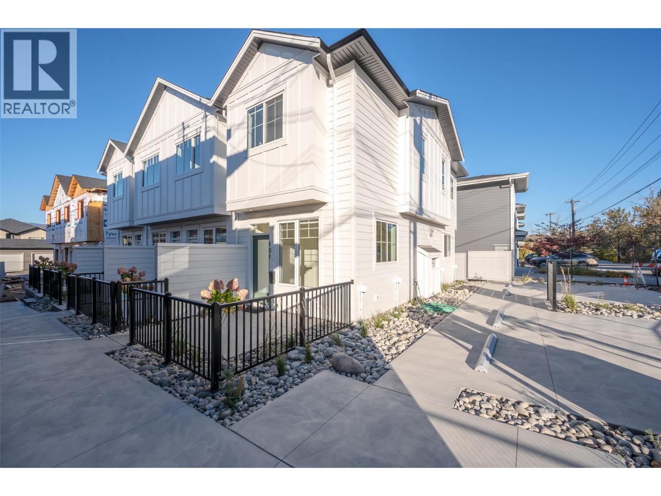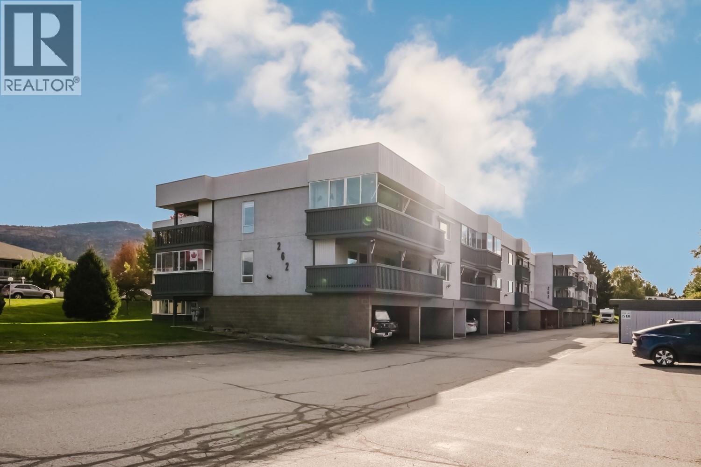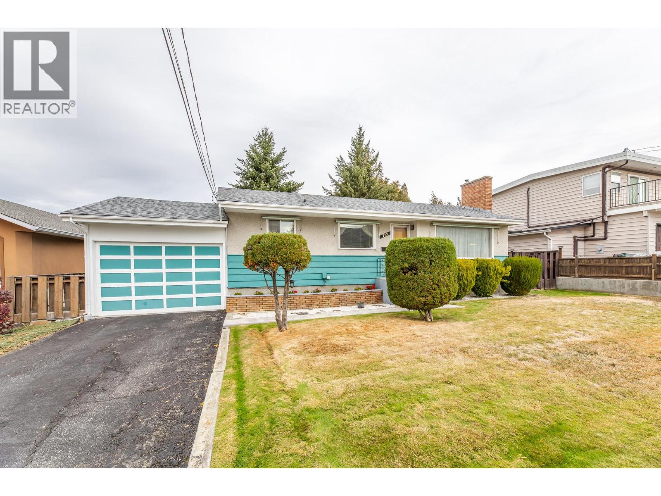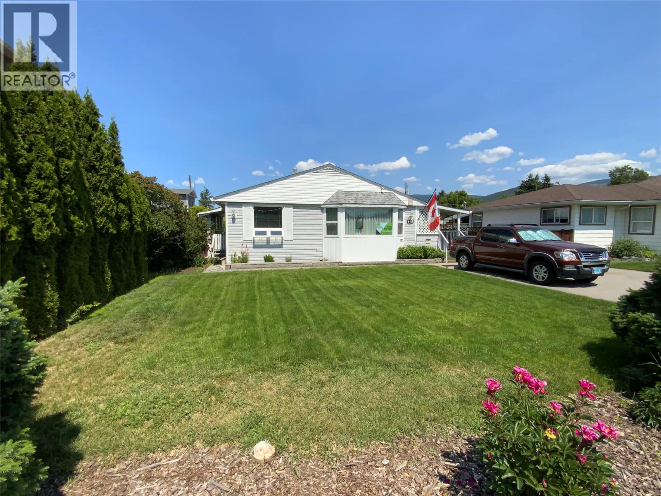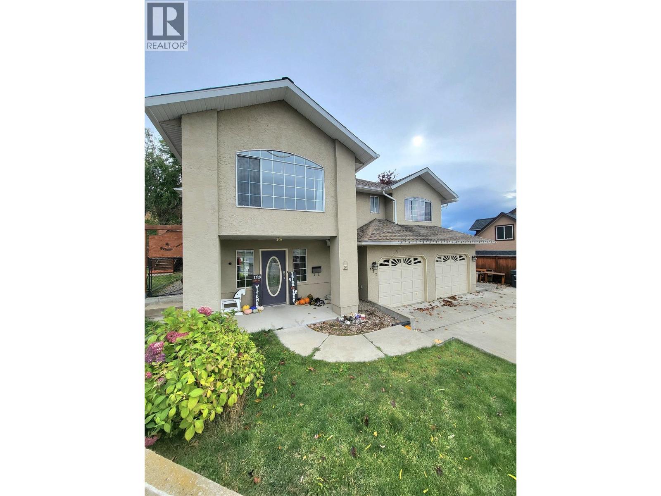
Highlights
This home is
53%
Time on Houseful
4 hours
Home features
Garage
School rated
5.9/10
Penticton
0.59%
Description
- Home value ($/Sqft)$393/Sqft
- Time on Housefulnew 4 hours
- Property typeSingle family
- Median school Score
- Lot size6,970 Sqft
- Year built1992
- Garage spaces2
- Mortgage payment
Wiltse area family home! Close to Elementary school, hiking trails and more. Updated inside and out over the past several years. 4 bedroom, 3 bathrooms and spacious inside and out. 3 bedrooms on the main level, lower level has 1 bedroom in-law suite with it's own separate entrance. Hardwood floors, central heating and air conditioning. Private fully fenced and irrigated yard perfect for kids and pets. Extra large double garage, extra parking and Large RV parking to boot. Great area in Cul de sac so no thru road and very minimal traffic. Call LS for more info. All measurements approx. Lower level suite is non conforming. No showings till November 1st as directed by Seller. (id:63267)
Home overview
Amenities / Utilities
- Cooling Central air conditioning
- Heat type Forced air, see remarks
- Sewer/ septic Municipal sewage system
Exterior
- # total stories 2
- Roof Unknown
- Fencing Fence
- # garage spaces 2
- # parking spaces 2
- Has garage (y/n) Yes
Interior
- # full baths 3
- # total bathrooms 3.0
- # of above grade bedrooms 4
- Flooring Carpeted, hardwood
- Has fireplace (y/n) Yes
Location
- Community features Family oriented
- Subdivision Wiltse/valleyview
- View Mountain view, view (panoramic)
- Zoning description Residential
Lot/ Land Details
- Lot desc Landscaped, underground sprinkler
- Lot dimensions 0.16
Overview
- Lot size (acres) 0.16
- Building size 2250
- Listing # 10366744
- Property sub type Single family residence
- Status Active
Rooms Information
metric
- Living room 3.658m X 3.048m
- Full bathroom Measurements not available
- Kitchen 2.438m X 2.438m
- Primary bedroom 3.048m X 3.353m
- Laundry 2.438m X 1.829m
Level: Lower - Foyer 2.438m X 3.048m
Level: Lower - Storage 1.524m X 1.524m
Level: Lower - Dining room 3.353m X 2.743m
Level: Main - Kitchen 3.353m X 3.658m
Level: Main - Bedroom 2.743m X 3.048m
Level: Main - Bedroom 3.048m X 3.353m
Level: Main - Ensuite bathroom (# of pieces - 3) 3.048m X 1.829m
Level: Main - Bathroom (# of pieces - 4) 2.438m X 1.829m
Level: Main - Primary bedroom 3.962m X 4.267m
Level: Main - Family room 3.353m X 3.785m
Level: Main - Living room 3.353m X 3.962m
Level: Main
SOA_HOUSEKEEPING_ATTRS
- Listing source url Https://www.realtor.ca/real-estate/29030933/132-stevens-court-penticton-wiltsevalleyview
- Listing type identifier Idx
The Home Overview listing data and Property Description above are provided by the Canadian Real Estate Association (CREA). All other information is provided by Houseful and its affiliates.

Lock your rate with RBC pre-approval
Mortgage rate is for illustrative purposes only. Please check RBC.com/mortgages for the current mortgage rates
$-2,360
/ Month25 Years fixed, 20% down payment, % interest
$
$
$
%
$
%

Schedule a viewing
No obligation or purchase necessary, cancel at any time
Real estate & homes for sale nearby

