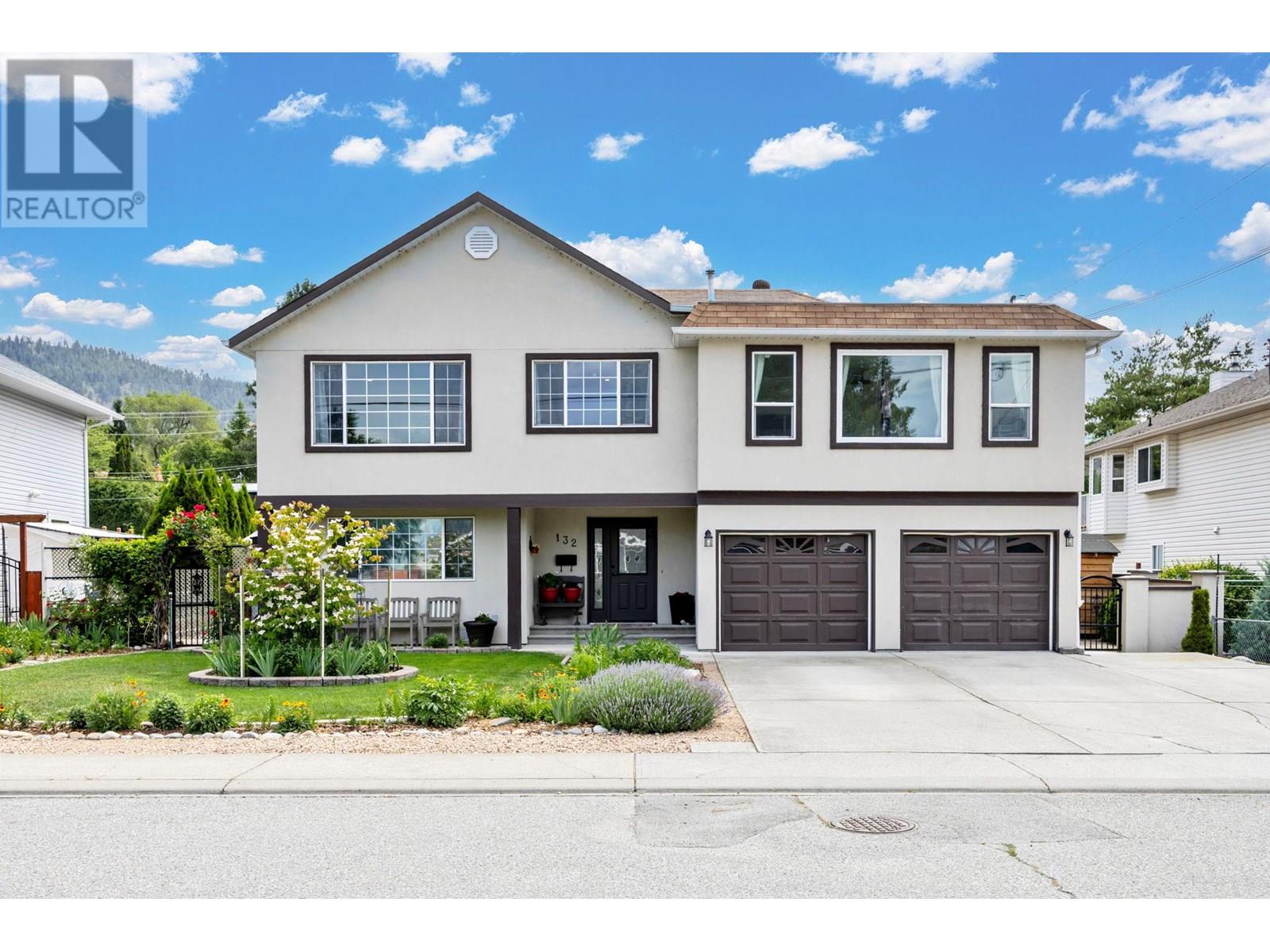
132 Vancouver Pl
132 Vancouver Pl
Highlights
Description
- Home value ($/Sqft)$368/Sqft
- Time on Houseful127 days
- Property typeSingle family
- Median school Score
- Lot size7,405 Sqft
- Year built1994
- Garage spaces2
- Mortgage payment
Spacious 5-bedroom, 4-bathroom home in a prime Penticton location with a large 2-bedroom in-law suite that can be used as a mortgage helper or as a profitable Airbnb. Energy-efficient natural gas furnace and hot water tank replaced in 2019. Features include central vacuum, 2 gas fireplaces, 2 natural gas BBQ hookups, and 2 wired outbuildings that are nice enough to rent as extra rooms. New 30-year roof installed in 2012. Major renovations in 2010 with full geotechnical and structural engineer involvement. Upstairs boasts new vinyl plank flooring and a luxurious ensuite with heated floors. Fantastic location just steps from the KVR Trail and close to schools, shops, and all amenities Penticton has to offer. Ideal for families or investors — move-in ready with excellent income potential! (id:63267)
Home overview
- Cooling Central air conditioning
- Heat type See remarks
- Sewer/ septic Municipal sewage system
- # total stories 2
- # garage spaces 2
- # parking spaces 4
- Has garage (y/n) Yes
- # full baths 4
- # total bathrooms 4.0
- # of above grade bedrooms 6
- Subdivision Uplands/redlands
- Zoning description Unknown
- Lot dimensions 0.17
- Lot size (acres) 0.17
- Building size 3125
- Listing # 10352353
- Property sub type Single family residence
- Status Active
- Ensuite bathroom (# of pieces - 4) 2.515m X 2.819m
Level: 2nd - Bedroom 2.743m X 4.089m
Level: 2nd - Bathroom (# of pieces - 3) 1.524m X 2.794m
Level: 2nd - Dining room 3.454m X 3.454m
Level: 2nd - Bedroom 2.718m X 3.048m
Level: 2nd - Kitchen 3.988m X 6.223m
Level: 2nd - Family room 4.47m X 7.798m
Level: 2nd - Primary bedroom 4.115m X 3.327m
Level: 2nd - Bedroom 3.048m X 6.198m
Level: 2nd - Sunroom 2.261m X 10.516m
Level: Main - Bedroom 3.81m X 3.962m
Level: Main - Bathroom (# of pieces - 3) 2.718m X 1.6m
Level: Main - Kitchen 3.835m X 8.179m
Level: Main - Living room 5.842m X 4.293m
Level: Main - Bathroom (# of pieces - 3) 1.499m X 2.134m
Level: Main - Bedroom 4.14m X 3.404m
Level: Main
- Listing source url Https://www.realtor.ca/real-estate/28474552/132-vancouver-place-penticton-uplandsredlands
- Listing type identifier Idx

$-3,064
/ Month












