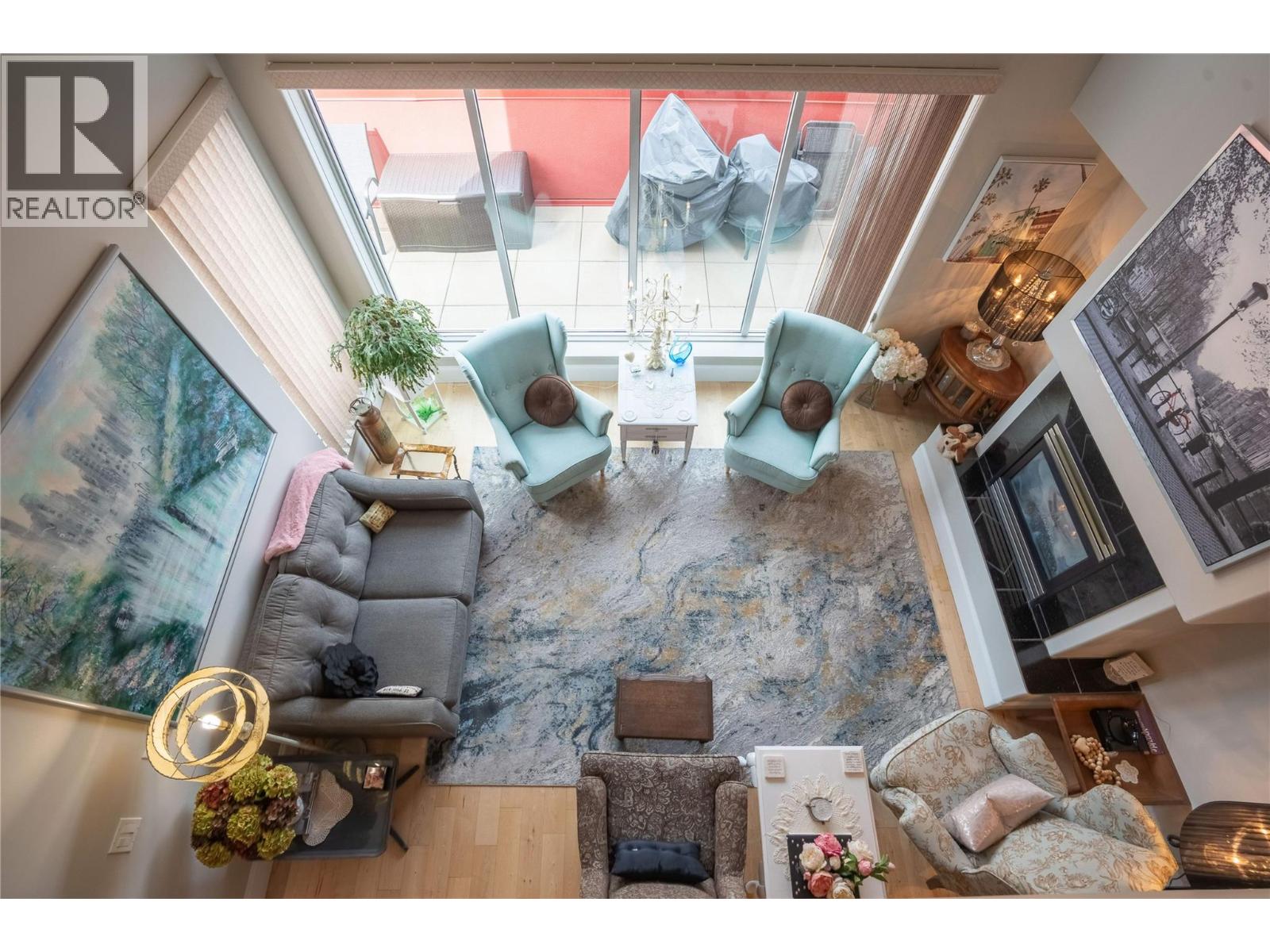
136 Front Street Unit 309
136 Front Street Unit 309
Highlights
Description
- Home value ($/Sqft)$345/Sqft
- Time on Houseful187 days
- Property typeSingle family
- StyleContemporary
- Median school Score
- Year built2008
- Garage spaces1
- Mortgage payment
Spacious, Stylish, and Steps to the Lake! Over 1,900 sq ft of beautifully upgraded living space in this stunning multi-level condo, just 1 block from Okanagan Lake and only half a block from Penticton's famous Farmers' Market! Walk to all of downtown’s shops, restaurants, and the scenic lakeshore promenade. Inside, enjoy vinyl plank and refinished hardwood flooring, crisp white cabinetry, and shimmering white quartz countertops in the kitchen, bar, and spa-inspired ensuite. The chef’s kitchen features a massive granite island, Kitchenaid black stainless steel appliances, and Blomberg dishwasher. Upstairs, the loft-style primary suite boasts a luxurious ensuite with soaker tub, rain shower, and a view over the open-concept living room and dramatic 2-storey window. Wide trim and thoughtful finishes throughout create a modern yet timeless feel. A rare gem in an unbeatable location! (id:63267)
Home overview
- Cooling Central air conditioning
- Heat type Forced air, see remarks
- Sewer/ septic Municipal sewage system
- # total stories 2
- # garage spaces 1
- # parking spaces 1
- Has garage (y/n) Yes
- # full baths 2
- # total bathrooms 2.0
- # of above grade bedrooms 2
- Community features Pets allowed
- Subdivision Main north
- Zoning description Unknown
- Directions 1970669
- Lot size (acres) 0.0
- Building size 2024
- Listing # 10343500
- Property sub type Single family residence
- Status Active
- Primary bedroom 4.877m X 5.131m
Level: 2nd - Bedroom 3.581m X 5.385m
Level: 2nd - Full ensuite bathroom Measurements not available
Level: 2nd - Dining room 3.658m X 2.134m
Level: Main - Family room 4.928m X 3.658m
Level: Main - Living room 4.953m X 5.715m
Level: Main - Kitchen 3.658m X 3.15m
Level: Main - Dining nook 1.829m X 0.711m
Level: Main - Foyer 1.854m X 2.54m
Level: Main - Full bathroom Measurements not available
Level: Main - Utility 1.499m X 1.372m
Level: Main - Utility 1.397m X 1.397m
Level: Main
- Listing source url Https://www.realtor.ca/real-estate/28182988/136-front-street-unit-309-penticton-main-north
- Listing type identifier Idx

$-1,061
/ Month












