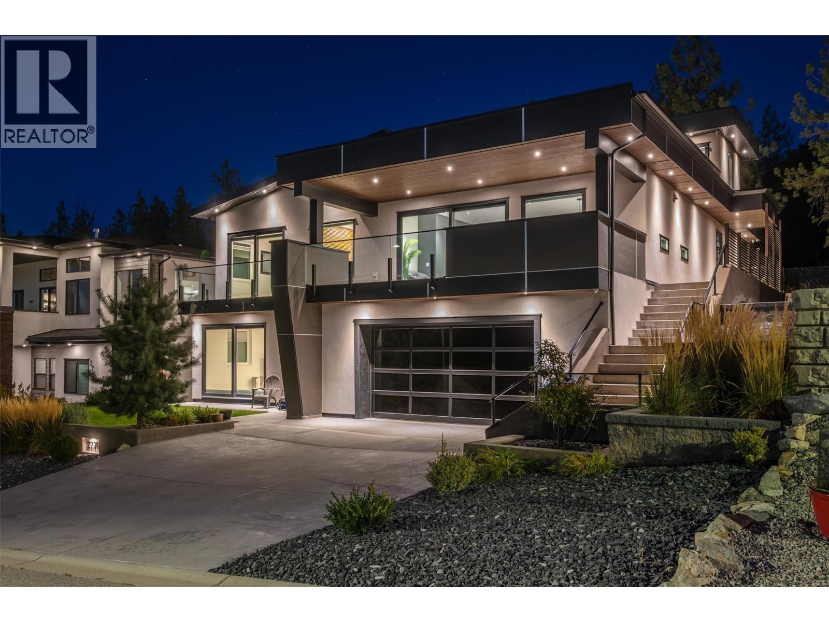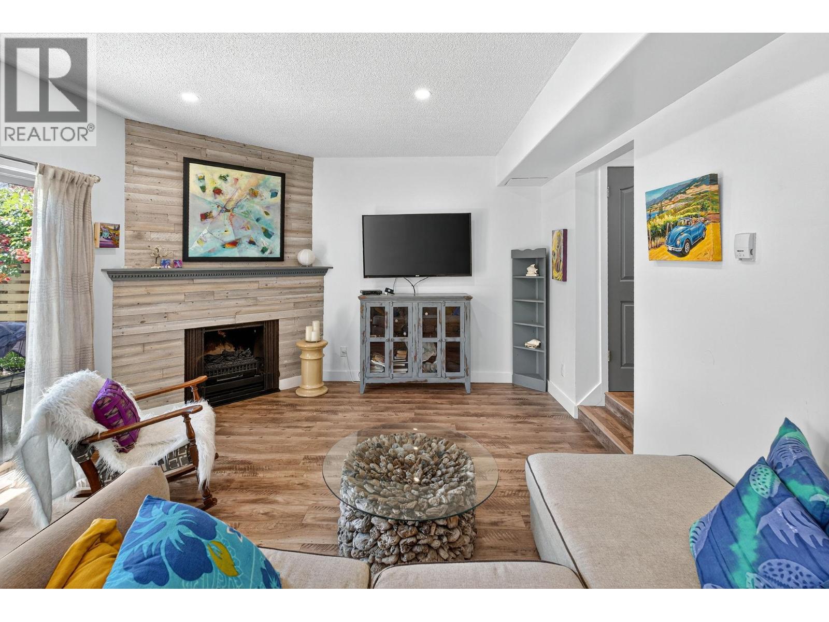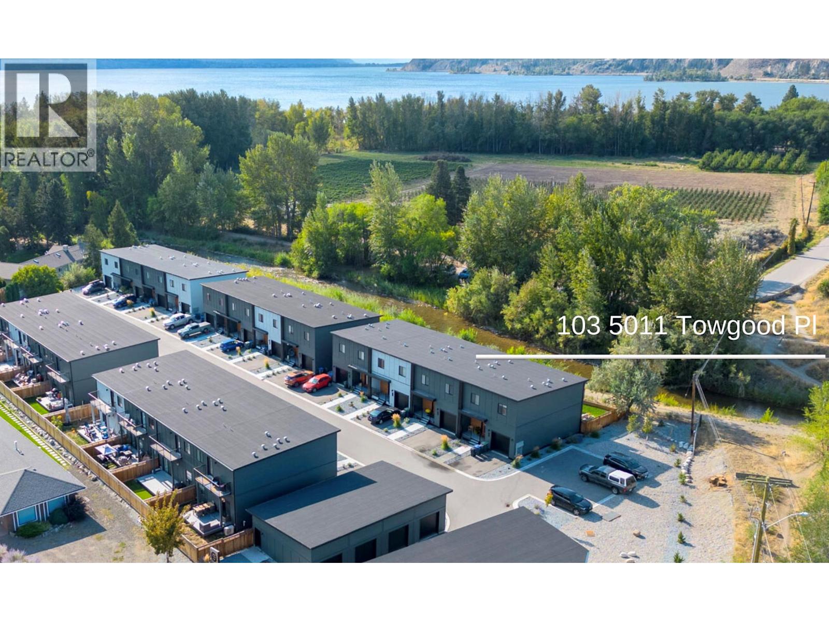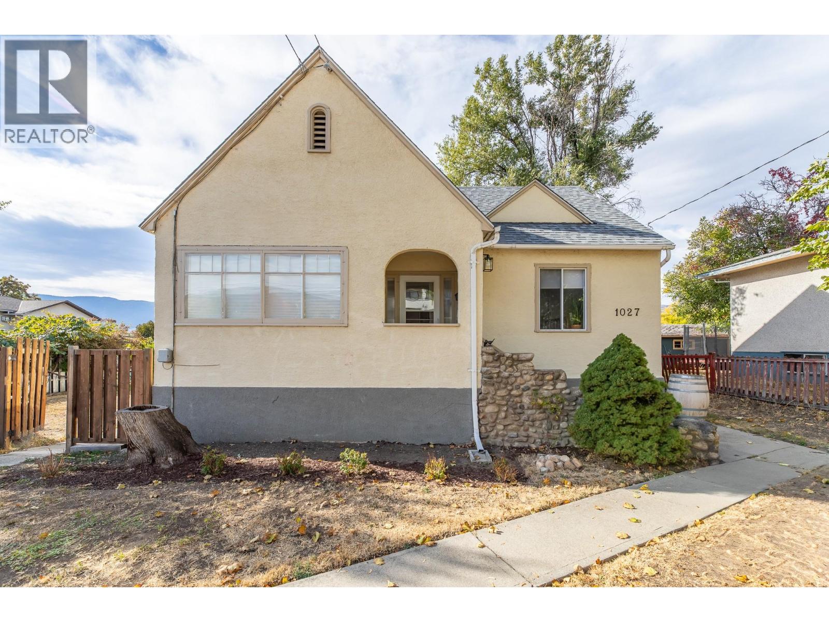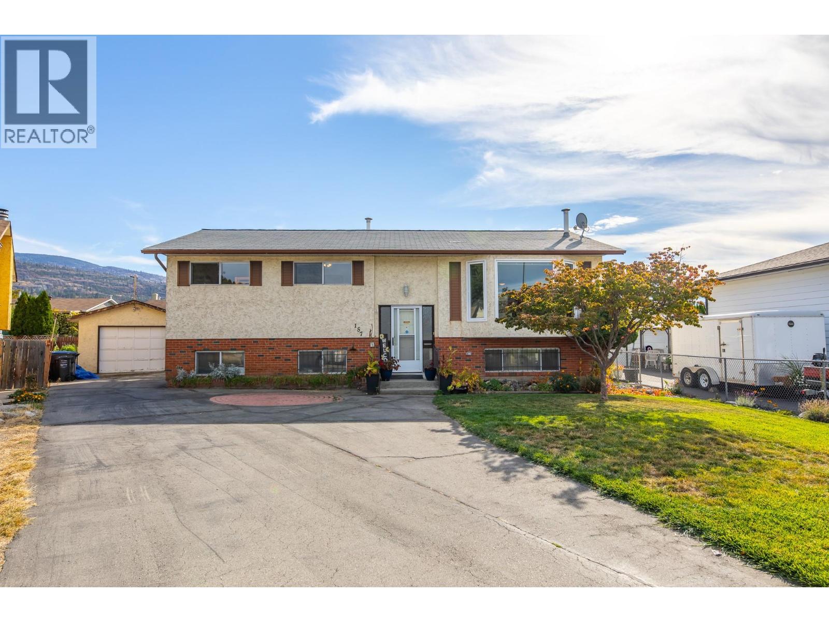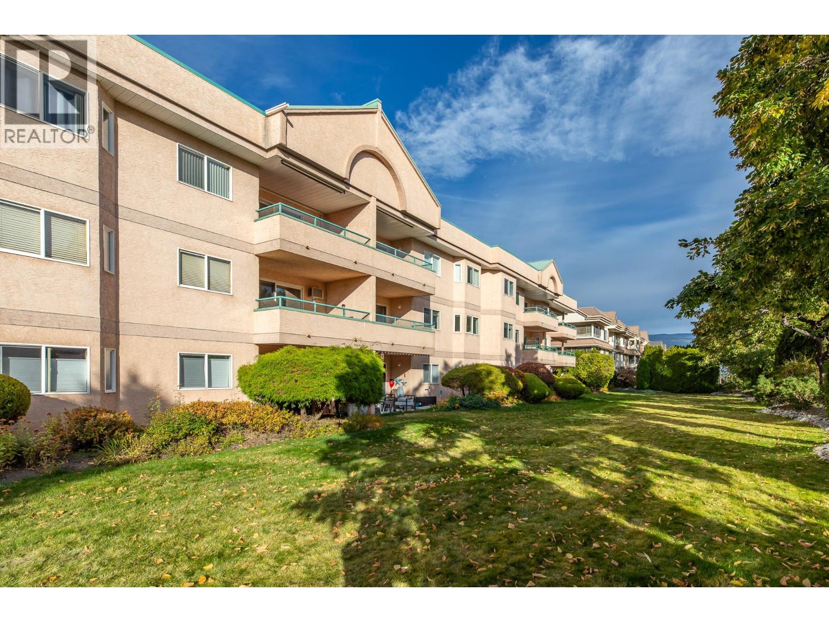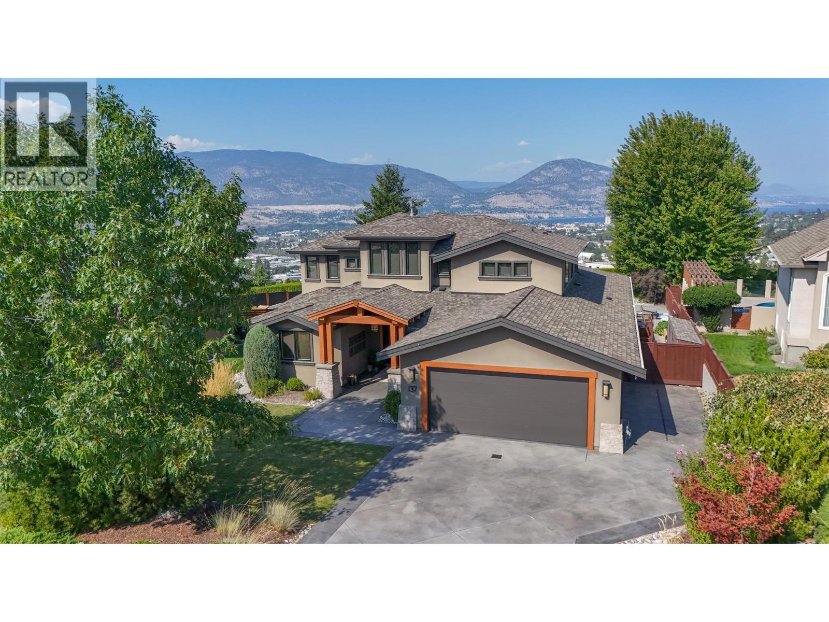
Highlights
Description
- Home value ($/Sqft)$539/Sqft
- Time on Housefulnew 6 days
- Property typeSingle family
- Median school Score
- Lot size0.40 Acre
- Year built2010
- Garage spaces2
- Mortgage payment
Welcome to 137 Westview Drive, a stunning custom executive home that perfectly blends luxury, comfort, and functionality. This exceptional 5-bedroom, 6-bathroom home offers elegant design and impressive attention to detail throughout. The main level features a spacious open-concept layout with a gourmet kitchen equipped with high-end appliances, a walk-in pantry, and a bi-fold window that opens seamlessly to a covered outdoor cooking and entertaining area. The main-floor primary suite is a true retreat with a luxurious ensuite and walk-in closet. Designed for both family living and entertaining, the home offers multiple rec and family rooms, a dedicated theater room, and a workshop for hobbyists or extra storage. Step outside to your private backyard oasis, complete with a saltwater pool, hot tub, heated outdoor shower, changing room, and covered lounging spaces—perfect for year-round enjoyment. An oversized double garage provides ample parking and storage. This property combines thoughtful design and upscale amenities, making it an ideal choice for those seeking an elevated lifestyle in a prestigious neighborhood. (id:63267)
Home overview
- Cooling Central air conditioning
- Heat type Forced air
- Has pool (y/n) Yes
- Sewer/ septic Municipal sewage system
- # total stories 2
- # garage spaces 2
- # parking spaces 4
- Has garage (y/n) Yes
- # full baths 5
- # half baths 1
- # total bathrooms 6.0
- # of above grade bedrooms 4
- Subdivision Wiltse/valleyview
- Zoning description Unknown
- Directions 1972209
- Lot dimensions 0.4
- Lot size (acres) 0.4
- Building size 4997
- Listing # 10365396
- Property sub type Single family residence
- Status Active
- Bedroom 4.191m X 5.385m
Level: 2nd - Bedroom 4.267m X 5.537m
Level: 2nd - Ensuite bathroom (# of pieces - 4) Measurements not available
Level: 2nd - Ensuite bathroom (# of pieces - 4) Measurements not available
Level: 2nd - Bedroom 5.258m X 3.835m
Level: 2nd - Ensuite bathroom (# of pieces - 4) Measurements not available
Level: 2nd - Family room 4.369m X 5.918m
Level: 2nd - Utility 4.039m X 3.505m
Level: Basement - Storage 6.198m X 4.699m
Level: Basement - Recreational room 7.925m X 3.683m
Level: Basement - Laundry 2.896m X 1.753m
Level: Main - Primary bedroom 4.572m X 6.198m
Level: Main - Kitchen 3.708m X 5.791m
Level: Main - Foyer 3.048m X 1.6m
Level: Main - Office 3.683m X 4.42m
Level: Main - Ensuite bathroom (# of pieces - 5) Measurements not available
Level: Main - Bathroom (# of pieces - 3) Measurements not available
Level: Main - Living room 5.283m X 6.045m
Level: Main - Mudroom 8.255m X 1.778m
Level: Main - Dining room 3.785m X 5.055m
Level: Main
- Listing source url Https://www.realtor.ca/real-estate/28985042/137-westview-drive-penticton-wiltsevalleyview
- Listing type identifier Idx

$-7,187
/ Month







