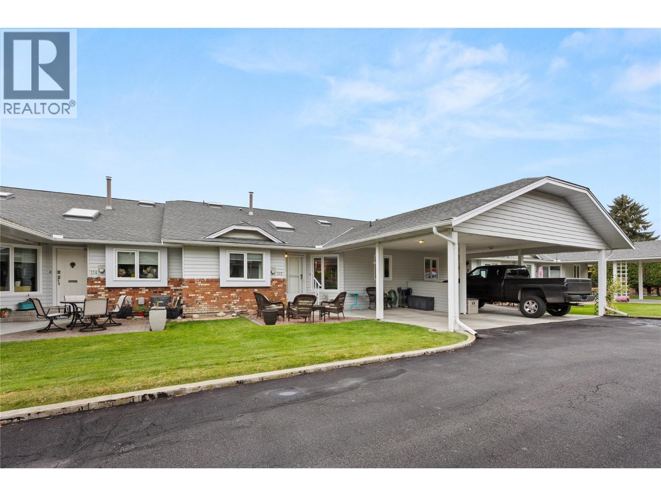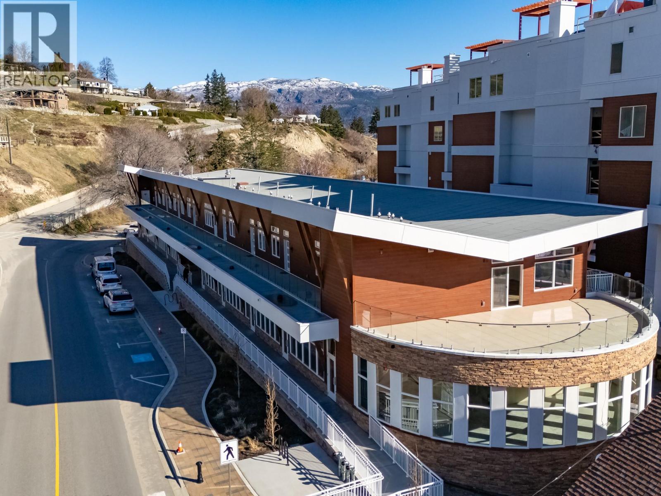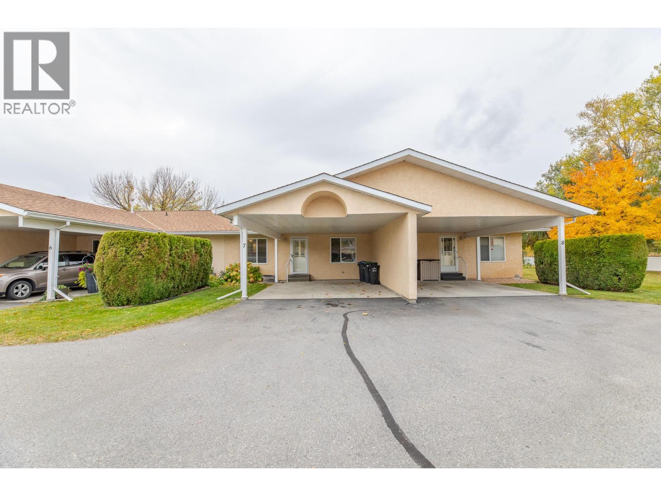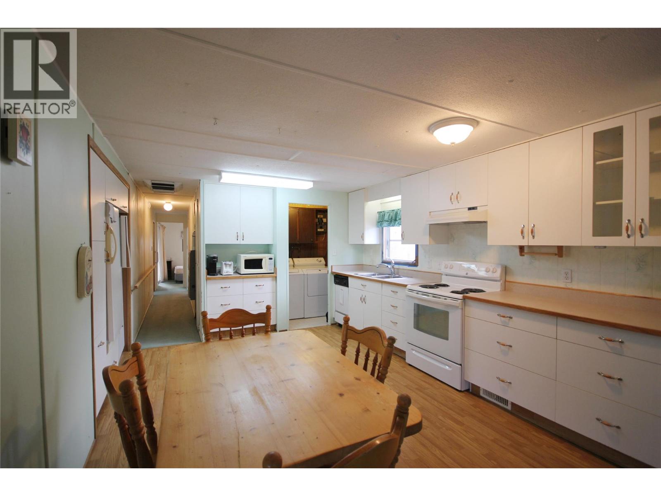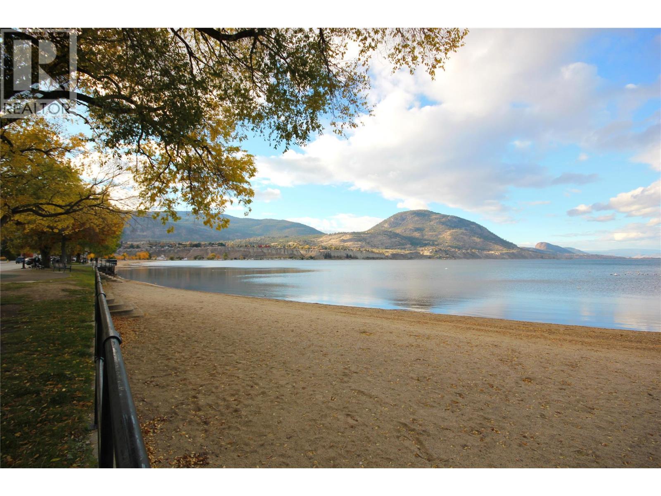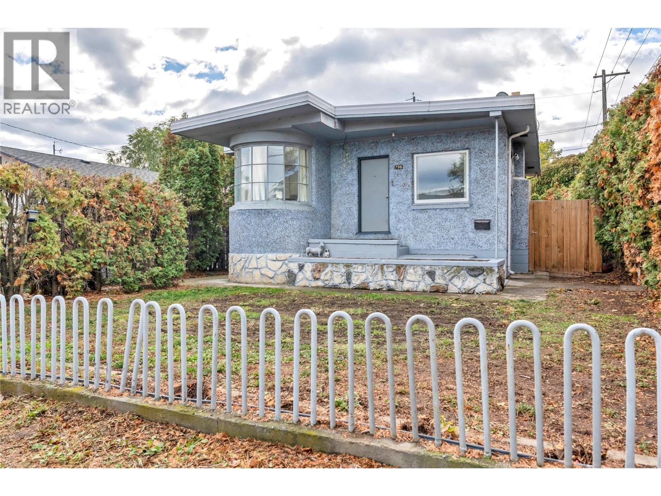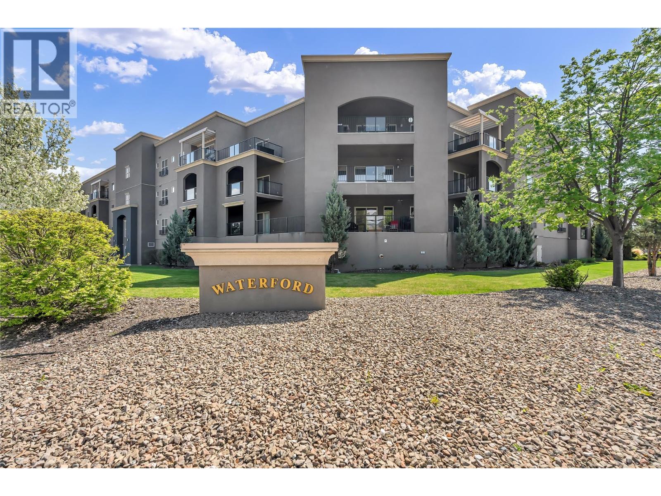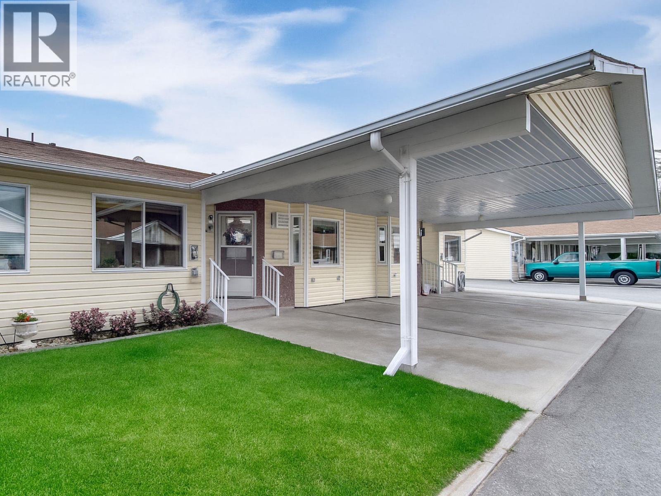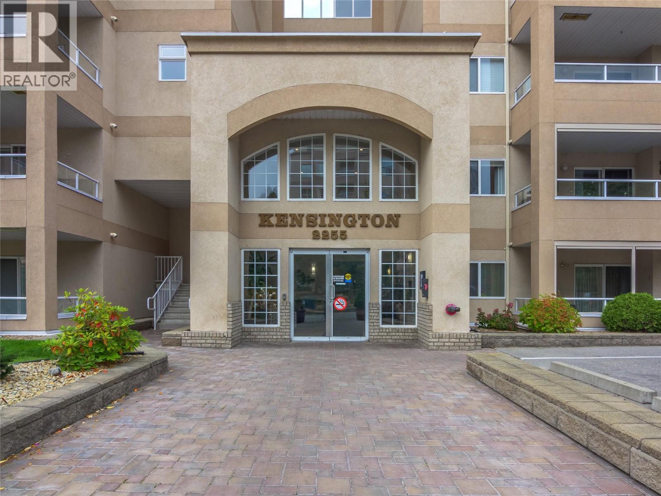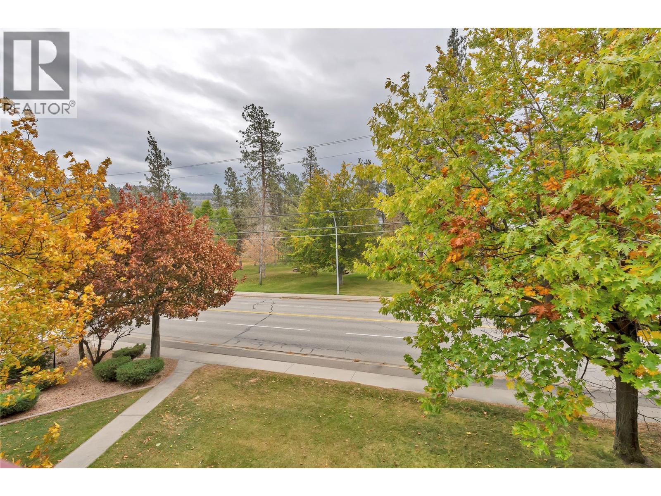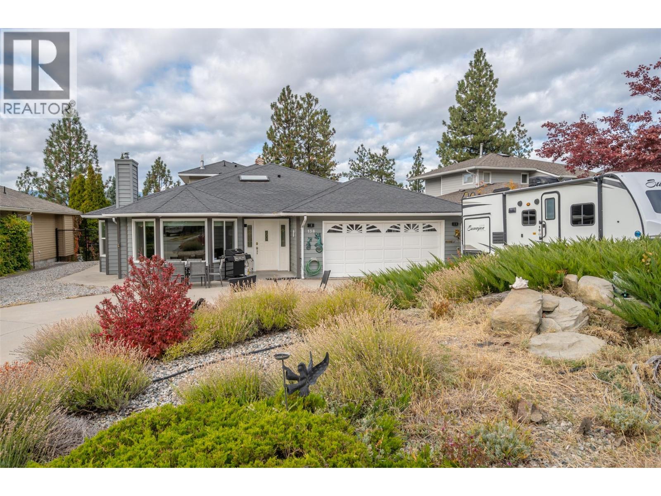
Highlights
Description
- Home value ($/Sqft)$274/Sqft
- Time on Housefulnew 23 hours
- Property typeSingle family
- StyleRanch
- Median school Score
- Lot size0.27 Acre
- Year built1989
- Garage spaces2
- Mortgage payment
OPEN HOUSE SATURDAY 10am-12pm. Welcome to this beautifully updated 4,400 sq ft residence in Penticton’s highly desirable Wiltse neighbourhood. A home that combines versatility, comfort, and income potential. Thoughtfully designed for multigenerational living or investment, it offers three self-contained living areas, including the 1,400 sq ft, 3-bedroom, 2-bathroom short-term rental suite on the main level layout tailored for wheelchair accessibility and mobility ease, offering bright, open spaces that make everyday living effortless. At the rear of the main floor, the second living area includes its own private ground-level entrance, with two bedrooms and two bathrooms, highlighted by a spacious upper-level primary suite boasting panoramic views of Penticton. The lower level offers a non-conforming two-bedroom daylight suite with a full kitchen, separate laundry, and direct access to a large concrete patio—complete with a hot tub, gazebo, and fully fenced yard, creating the perfect space to relax or entertain. Additional highlights include ample open parking, a double attached garage, and extensive updates such as a new roof, fencing, patio, plumbing, and HVAC system—providing both peace of mind and lasting value. Whether you’re looking to grow your family estate, generate reliable income, or enjoy a home that adapts to every stage of life, this exceptional property offers endless flexibility and opportunity in one of Penticton’s most sought-after areas. (id:63267)
Home overview
- Cooling Central air conditioning
- Heat type Forced air
- Sewer/ septic Municipal sewage system
- # total stories 2
- Roof Unknown
- # garage spaces 2
- # parking spaces 2
- Has garage (y/n) Yes
- # full baths 4
- # half baths 1
- # total bathrooms 5.0
- # of above grade bedrooms 7
- Has fireplace (y/n) Yes
- Subdivision Wiltse/valleyview
- View Mountain view, valley view, view (panoramic)
- Zoning description Unknown
- Directions 1993845
- Lot dimensions 0.27
- Lot size (acres) 0.27
- Building size 4375
- Listing # 10366533
- Property sub type Single family residence
- Status Active
- Primary bedroom 4.445m X 4.293m
Level: 2nd - Ensuite bathroom (# of pieces - 5) Measurements not available
Level: 2nd - Bathroom (# of pieces - 3) Measurements not available
Level: Basement - Bedroom 3.607m X 3.277m
Level: Basement - Kitchen 3.632m X 3.251m
Level: Basement - Bedroom 3.251m X 4.293m
Level: Basement - Utility 6.985m X 2.997m
Level: Basement - Dining room 3.632m X 2.286m
Level: Basement - Recreational room 4.496m X 4.775m
Level: Basement - Kitchen 4.547m X 4.242m
Level: Main - Bedroom 4.597m X 3.099m
Level: Main - Bathroom (# of pieces - 4) Measurements not available
Level: Main - Ensuite bathroom (# of pieces - 4) Measurements not available
Level: Main - Mudroom 3.708m X 1.829m
Level: Main - Living room 3.861m X 3.683m
Level: Main - Dining room 4.267m X 3.632m
Level: Main - Bedroom 4.242m X 3.175m
Level: Main - Kitchen 6.985m X 4.496m
Level: Main - Bedroom 4.191m X 3.886m
Level: Main - Bathroom (# of pieces - 4) Measurements not available
Level: Main
- Listing source url Https://www.realtor.ca/real-estate/29040232/138-evergreen-crescent-penticton-wiltsevalleyview
- Listing type identifier Idx

$-3,197
/ Month

