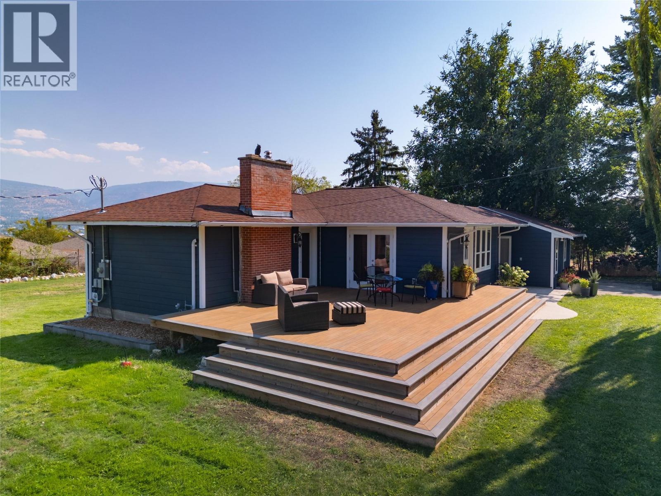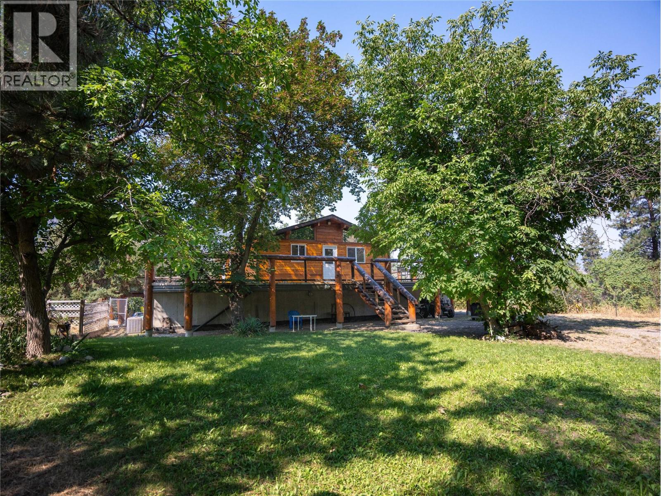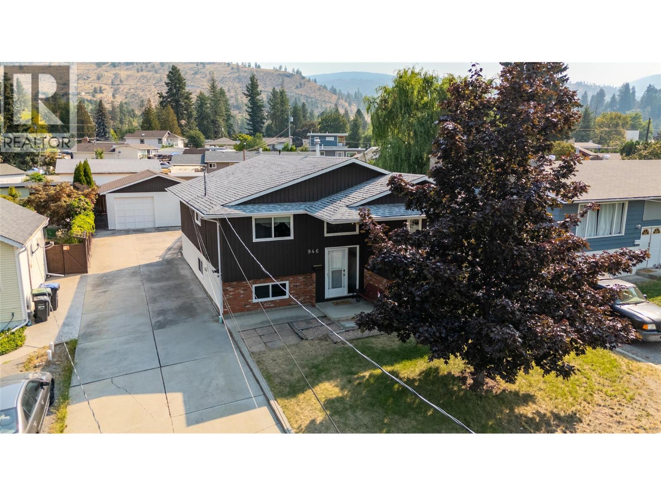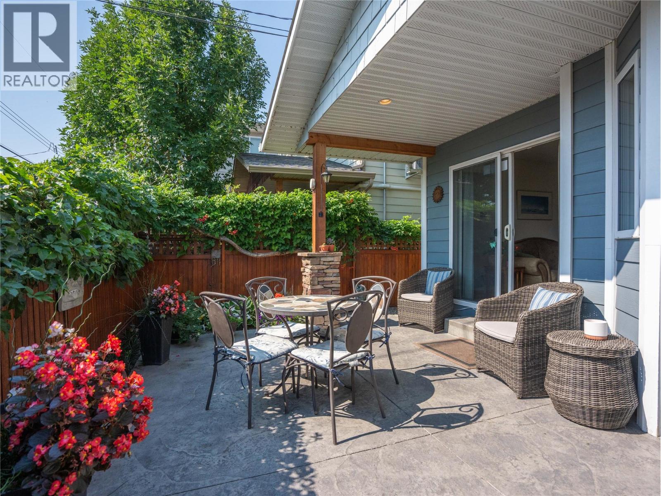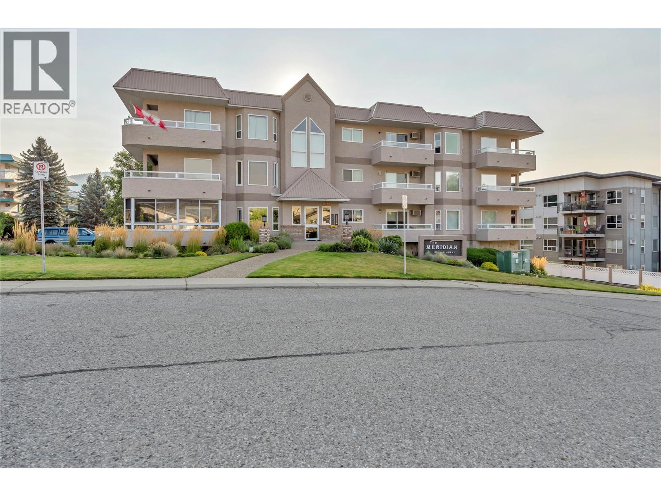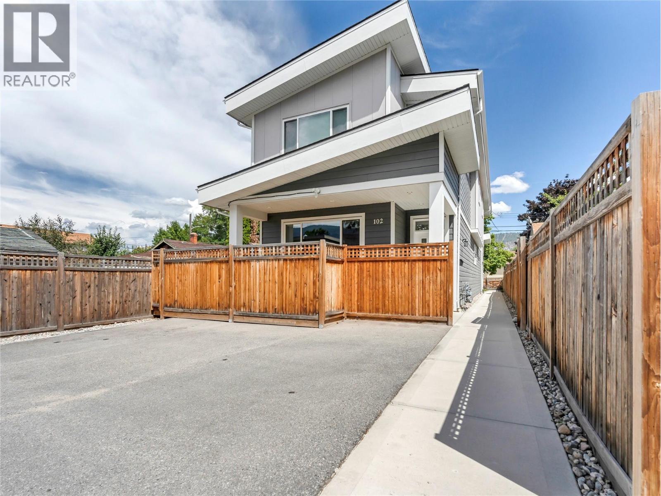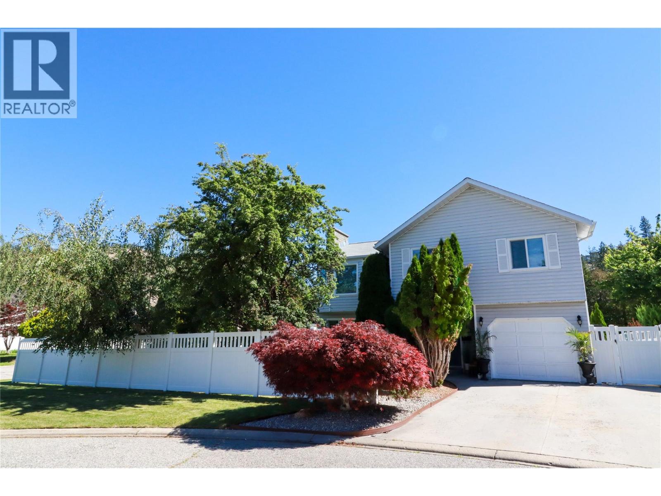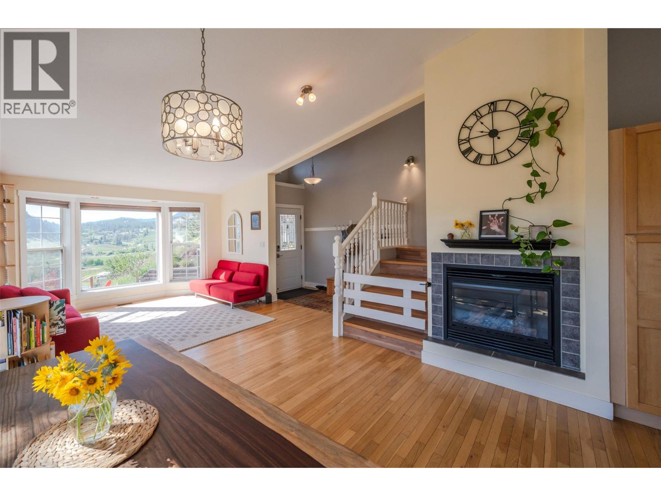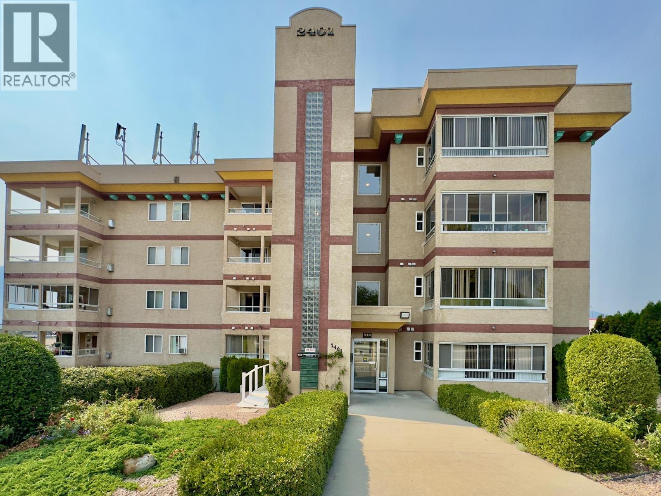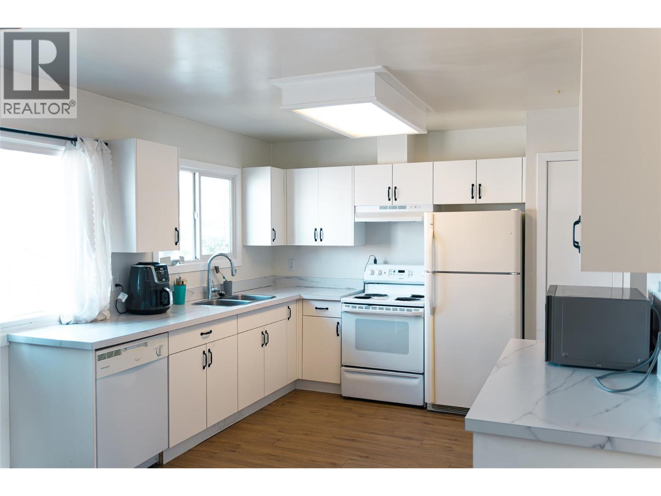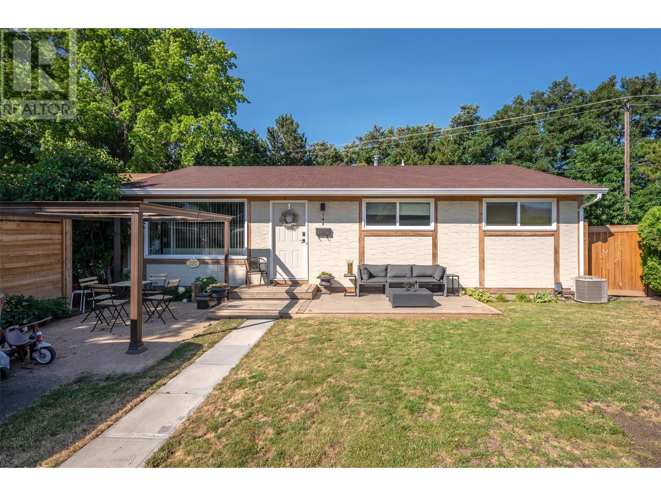
144 Ayres Cres
144 Ayres Cres
Highlights
Description
- Home value ($/Sqft)$543/Sqft
- Time on Houseful51 days
- Property typeSingle family
- StyleRanch
- Median school Score
- Lot size4,792 Sqft
- Year built1974
- Mortgage payment
When is a townhome not a townhome? When it is 144 Ayres Crescent! NO STRATA. This home functions just like a single family home and is ready for it's new owners to enjoy the extensive renovations. Step into this cheerful and completely renovated 3-bedroom, 2-bathroom gem nestled in a quiet and peaceful neighbourhood. This bright and airy single-level home offers an ideal blend of modern comfort and timeless charm. Enjoy a brand-new kitchen featuring stylish cabinetry, sleek countertops, and all-new appliances — perfect for cooking and entertaining. Both bathrooms have been tastefully updated with fresh finishes and fixtures, creating serene spaces to relax and refresh. The open layout is flooded with natural light, enhanced by new flooring throughout and a fresh, modern interior from top to bottom. Step outside onto one of the multiple decks, ideal for outdoor dining, lounging, or enjoying the tranquil surroundings. Renovation list available upon request.The generous fenced yard offers privacy, space for gardening or pets, and room to play or entertain. With its move-in-ready condition, quiet location, and thoughtful upgrades throughout, this home is truly a rare find. Don’t miss the chance to make this beautifully renovated single level home with spacious fenced yard your own! (id:63267)
Home overview
- Cooling Central air conditioning
- Heat type Forced air, see remarks
- Sewer/ septic Municipal sewage system
- # total stories 1
- Roof Unknown
- Fencing Fence, other
- # parking spaces 1
- # full baths 1
- # half baths 1
- # total bathrooms 2.0
- # of above grade bedrooms 3
- Flooring Vinyl
- Community features Family oriented
- Subdivision Main south
- View Mountain view
- Zoning description Unknown
- Lot desc Landscaped, level, underground sprinkler
- Lot dimensions 0.11
- Lot size (acres) 0.11
- Building size 1049
- Listing # 10356218
- Property sub type Single family residence
- Status Active
- Primary bedroom 3.607m X 3.277m
Level: Main - Kitchen 3.81m X 4.902m
Level: Main - Bathroom (# of pieces - 2) 1.956m X 1.778m
Level: Main - Laundry 1.524m X 0.889m
Level: Main - Bedroom 2.896m X 3.023m
Level: Main - Bathroom (# of pieces - 4) 3.607m X 1.473m
Level: Main - Bedroom 2.896m X 2.997m
Level: Main - Living room 3.81m X 4.902m
Level: Main
- Listing source url Https://www.realtor.ca/real-estate/28612949/144-ayres-crescent-penticton-main-south
- Listing type identifier Idx

$-1,520
/ Month



