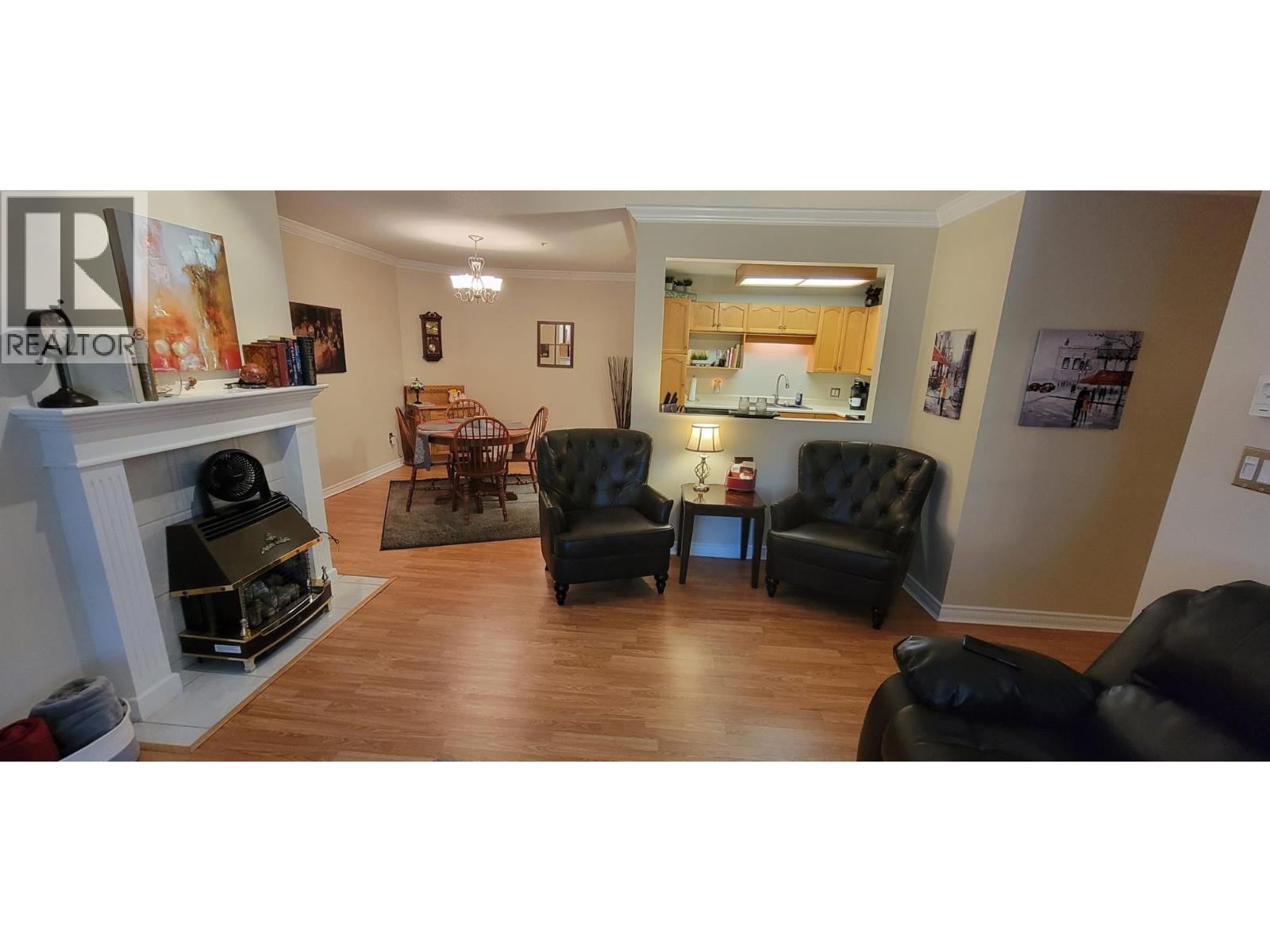
1445 Halifax Street Unit 311
1445 Halifax Street Unit 311
Highlights
Description
- Home value ($/Sqft)$320/Sqft
- Time on Houseful20 days
- Property typeSingle family
- Median school Score
- Year built1993
- Garage spaces1
- Mortgage payment
Value here is more than just square footage—this top-floor, 2-bedroom, 2-bath home offers comfort, convenience, and peace of mind in a well-cared-for building with a warm, community feel. Priced below recent sales. Nestled on a surprisingly quiet street in the heart of Penticton, this residence is just one block from the hospital, Interior Health campus, professional offices, and a pharmacy, with groceries, shops, and amenities only a short stroll away. Inside, the home is bright, spacious, and meticulously maintained. Practical features include in-unit laundry, same-floor storage, and secure underground parking with extra spots available. Residents enjoy access to a welcoming amenity/meeting room, exercise space, workshop, bike lock-up, and more. This 55+ community is ideal for those seeking a peaceful next step or a smart investment in a prime central location. Come see for yourself why this is more than just a condo—it’s a lifestyle upgrade. Measurements are approximate and should be verified if important. (id:63267)
Home overview
- Cooling See remarks
- Heat source Electric
- Heat type Baseboard heaters, other, see remarks
- Sewer/ septic Municipal sewage system
- # total stories 1
- Roof Unknown
- # garage spaces 1
- # parking spaces 1
- Has garage (y/n) Yes
- # full baths 2
- # total bathrooms 2.0
- # of above grade bedrooms 2
- Flooring Ceramic tile, laminate
- Community features Adult oriented, recreational facilities, pets not allowed, rentals allowed, seniors oriented
- Subdivision Main north
- View City view, mountain view
- Zoning description Unknown
- Lot desc Landscaped
- Lot size (acres) 0.0
- Building size 1141
- Listing # 10364595
- Property sub type Single family residence
- Status Active
- Bathroom (# of pieces - 3) Measurements not available
Level: Main - Bedroom 2.997m X 4.039m
Level: Main - Living room 3.759m X 2.946m
Level: Main - Bathroom (# of pieces - 3) Measurements not available
Level: Main - Other 3.658m X 2.972m
Level: Main - Dining room 3.937m X 2.946m
Level: Main - Other 2.515m X 1.092m
Level: Main - Kitchen 2.819m X 3.023m
Level: Main - Primary bedroom 5.207m X 3.658m
Level: Main
- Listing source url Https://www.realtor.ca/real-estate/28935410/1445-halifax-street-unit-311-penticton-main-north
- Listing type identifier Idx

$-455
/ Month












