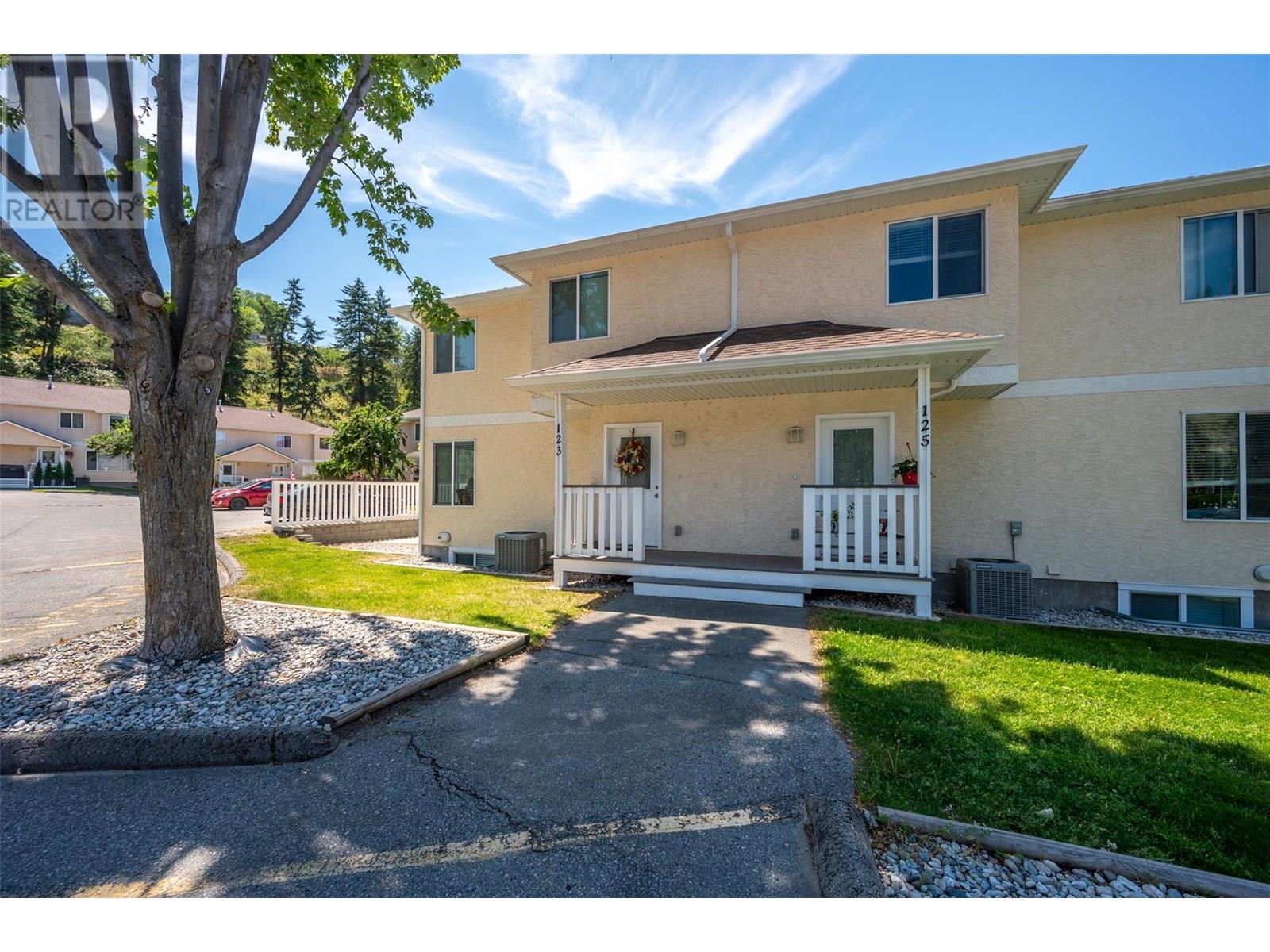
1458 Penticton Avenue Unit 123
For Sale
81 Days
$499,000
3 beds
3 baths
1,253 Sqft
1458 Penticton Avenue Unit 123
For Sale
81 Days
$499,000
3 beds
3 baths
1,253 Sqft
Highlights
This home is
9%
Time on Houseful
81 Days
School rated
5.9/10
Penticton
0.59%
Description
- Home value ($/Sqft)$398/Sqft
- Time on Houseful81 days
- Property typeSingle family
- StyleSplit level entry
- Median school Score
- Year built2018
- Mortgage payment
This bright and spacious 2-storey townhome with an unfinished basement offers an ideal layout for families or first-time buyers. The main floor features an open concept kitchen, dining, and living area filled with natural light, a 2-piece bath, and access to your private deck—perfect for summer BBQs. Upstairs you’ll find a generous primary bedroom with a 2-piece ensuite, two additional bedrooms, a 4-piece bath, and plenty of storage. The basement offers laundry, utility space, and endless potential for a rec room, media room, or kids’ zone. Located in a well-run, pet-friendly strata with no age restrictions, two parking spots, and close to transit, schools, and walking trails—this is a home that grows with you! (id:63267)
Home overview
Amenities / Utilities
- Cooling Central air conditioning
- Heat type Forced air, see remarks
- Sewer/ septic Municipal sewage system
Exterior
- # total stories 3
- Roof Unknown
- # parking spaces 2
Interior
- # full baths 1
- # half baths 2
- # total bathrooms 3.0
- # of above grade bedrooms 3
Location
- Community features Pets allowed
- Subdivision Columbia/duncan
- View Mountain view
- Zoning description Unknown
- Directions 1602084
Lot/ Land Details
- Lot desc Level
Overview
- Lot size (acres) 0.0
- Building size 1253
- Listing # 10358119
- Property sub type Single family residence
- Status Active
Rooms Information
metric
- Primary bedroom 3.962m X 3.632m
Level: 2nd - Bedroom 4.47m X 2.235m
Level: 2nd - Bathroom (# of pieces - 4) 2.591m X 1.499m
Level: 2nd - Bedroom 3.556m X 3.226m
Level: 2nd - Ensuite bathroom (# of pieces - 2) 1.905m X 1.346m
Level: 2nd - Storage 6.807m X 4.242m
Level: Basement - Utility 3.658m X 3.302m
Level: Basement - Living room 5.944m X 3.277m
Level: Main - Kitchen 4.369m X 3.632m
Level: Main - Dining room 3.886m X 2.819m
Level: Main - Bathroom (# of pieces - 2) 1.549m X 0.914m
Level: Main
SOA_HOUSEKEEPING_ATTRS
- Listing source url Https://www.realtor.ca/real-estate/28681307/1458-penticton-avenue-unit-123-penticton-columbiaduncan
- Listing type identifier Idx
The Home Overview listing data and Property Description above are provided by the Canadian Real Estate Association (CREA). All other information is provided by Houseful and its affiliates.

Lock your rate with RBC pre-approval
Mortgage rate is for illustrative purposes only. Please check RBC.com/mortgages for the current mortgage rates
$-973
/ Month25 Years fixed, 20% down payment, % interest
$358
Maintenance
$
$
$
%
$
%

Schedule a viewing
No obligation or purchase necessary, cancel at any time
Nearby Homes
Real estate & homes for sale nearby












