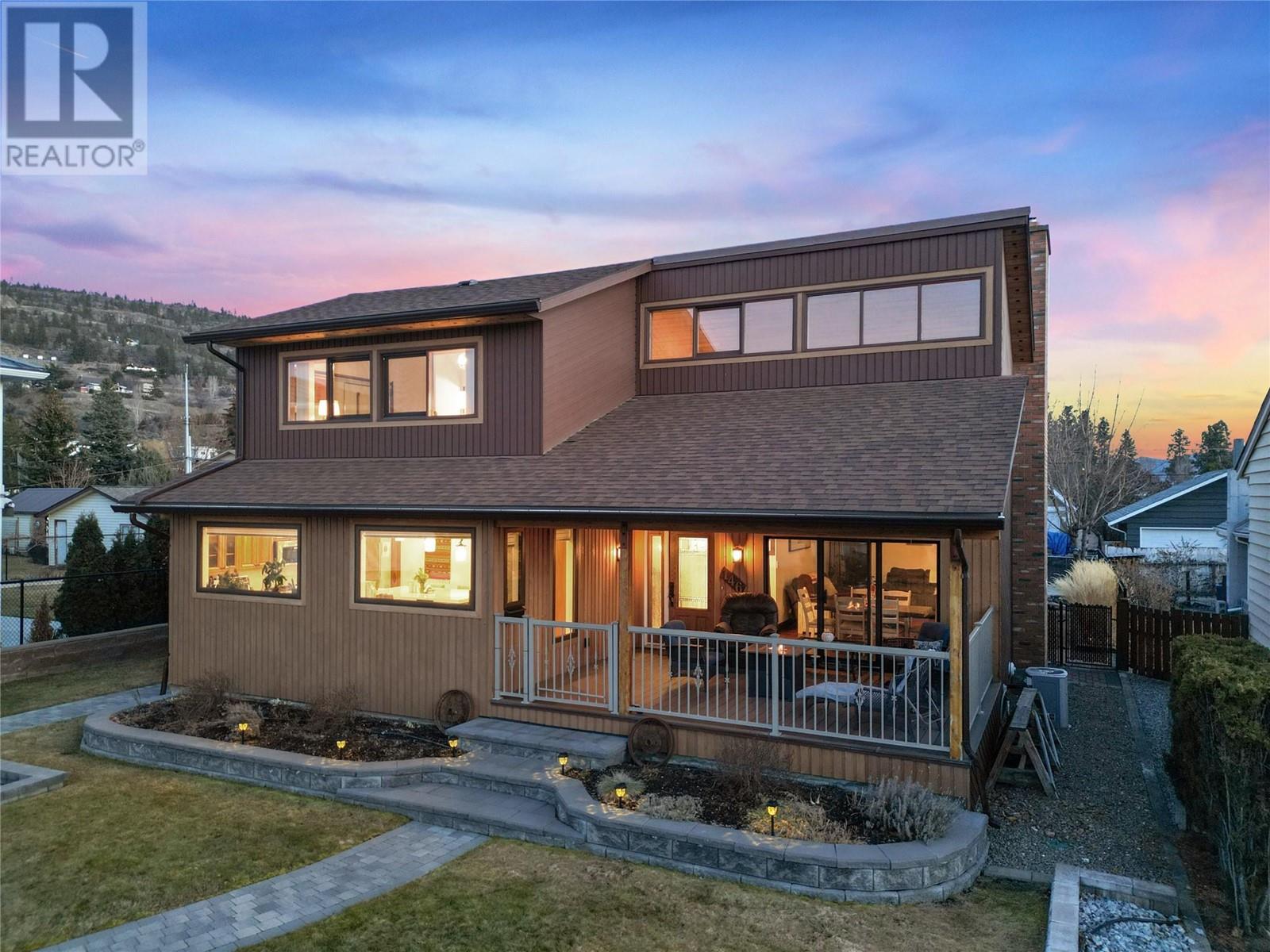
146 Yorkton Ave
146 Yorkton Ave
Highlights
Description
- Home value ($/Sqft)$504/Sqft
- Time on Houseful229 days
- Property typeSingle family
- Median school Score
- Lot size10,019 Sqft
- Year built1983
- Mortgage payment
CLICK TO VIEW VIDEO: Newly renovated with high end finishes and no expense spared home. Only steps from Skaha Beach in sunny Penticton. This 2 bedroom, 3 bathroom home best suits empty nesters who are looking for their peaceful retirement dream. Big, bright & stunning kitchen with stainless steel appliances, panoramic large windows which folds the room with natural light. A large island & a raised dishwasher. The master bedroom comes with a huge walk in closet & ensuite. The second bedroom also has it's own ensuite on the upper level. Also upstairs is a den/office space. Fully updated laundry room with custom cabinetry and plenty of storage space. Outside you have a covered front deck and a back deck with a zero scape back yard with room for a carriage house, back alley access, a double garage & tons of parking for boats & RV. NEW: roof, heating and cooling systems, composite decking and railing, most windows, gas fireplace, epoxy treated front & back driveways, etc. Be sure to view the VIDEO and the VIRTUAL TOUR of this home. (id:63267)
Home overview
- Cooling See remarks
- Heat type Forced air, see remarks
- Sewer/ septic Municipal sewage system
- # total stories 2
- Roof Unknown
- # parking spaces 2
- Has garage (y/n) Yes
- # full baths 2
- # half baths 1
- # total bathrooms 3.0
- # of above grade bedrooms 2
- Flooring Ceramic tile, hardwood
- Has fireplace (y/n) Yes
- Subdivision Main south
- Zoning description Unknown
- Lot desc Underground sprinkler
- Lot dimensions 0.23
- Lot size (acres) 0.23
- Building size 1982
- Listing # 10337772
- Property sub type Single family residence
- Status Active
- Ensuite bathroom (# of pieces - 3) 3.15m X 2.515m
Level: 2nd - Den 3.251m X 2.54m
Level: 2nd - Storage 7.518m X 1.88m
Level: 2nd - Bedroom 4.953m X 5.613m
Level: 2nd - Laundry 2.692m X 3.226m
Level: Main - Living room 3.861m X 4.394m
Level: Main - Storage 4.166m X 3.835m
Level: Main - Ensuite bathroom (# of pieces - 5) 3.251m X 3.2m
Level: Main - Dining room 3.937m X 2.616m
Level: Main - Kitchen 5.994m X 4.547m
Level: Main - Other 5.309m X 2.515m
Level: Main - Primary bedroom 4.166m X 5.283m
Level: Main - Foyer 1.676m X 2.591m
Level: Main - Bathroom (# of pieces - 2) 1.778m X 1.626m
Level: Main
- Listing source url Https://www.realtor.ca/real-estate/27990168/146-yorkton-avenue-penticton-main-south
- Listing type identifier Idx

$-2,666
/ Month












