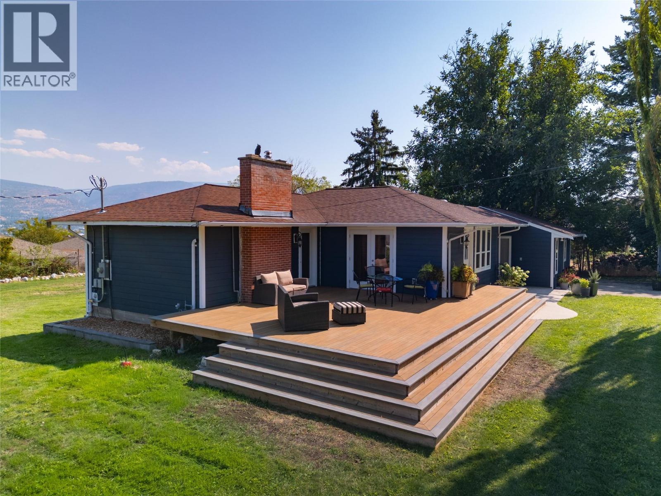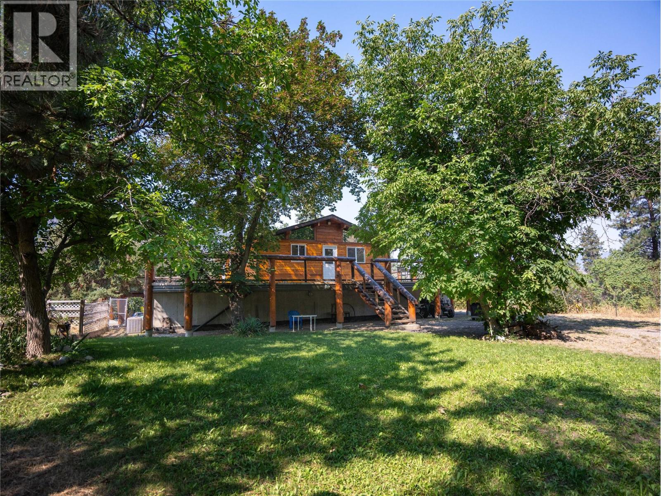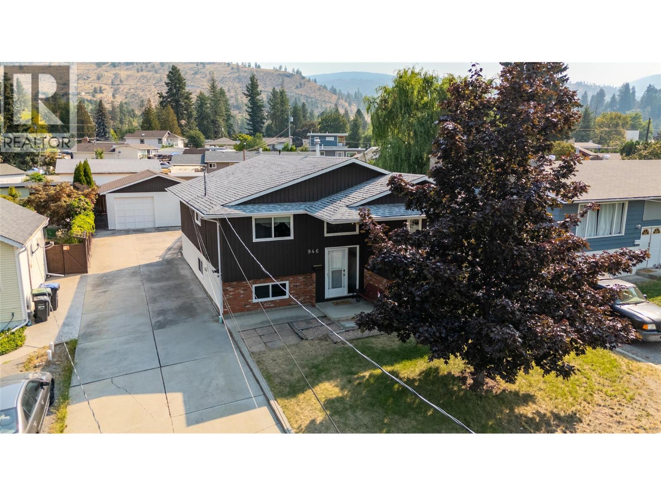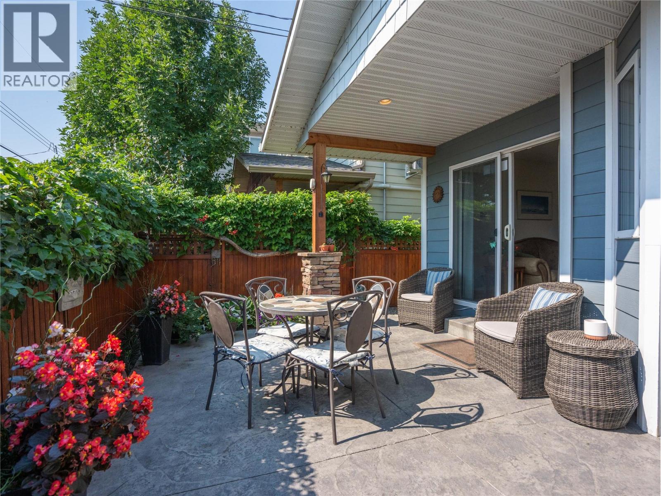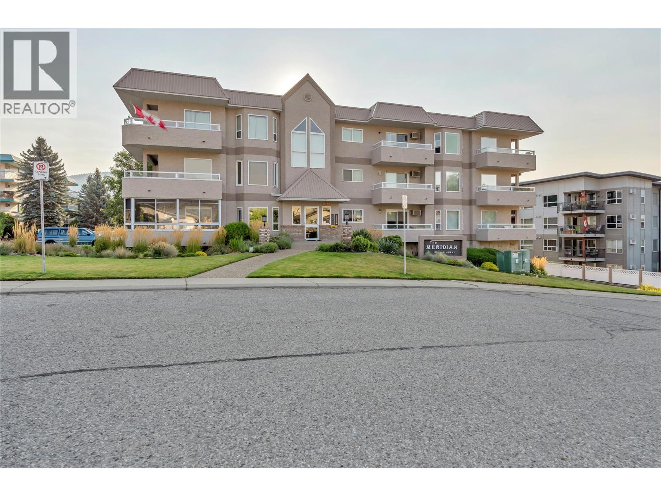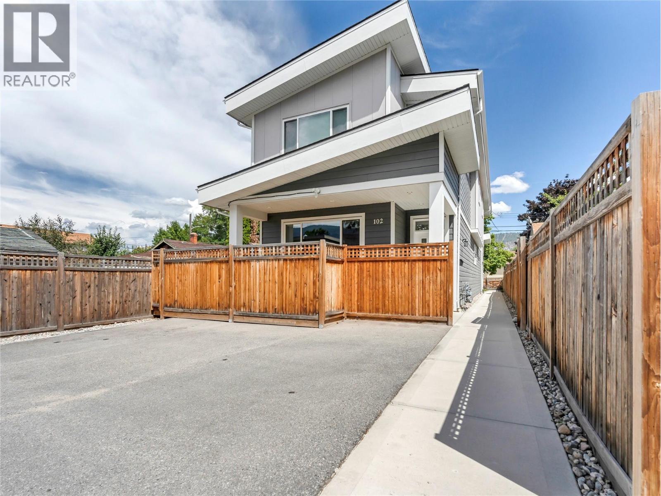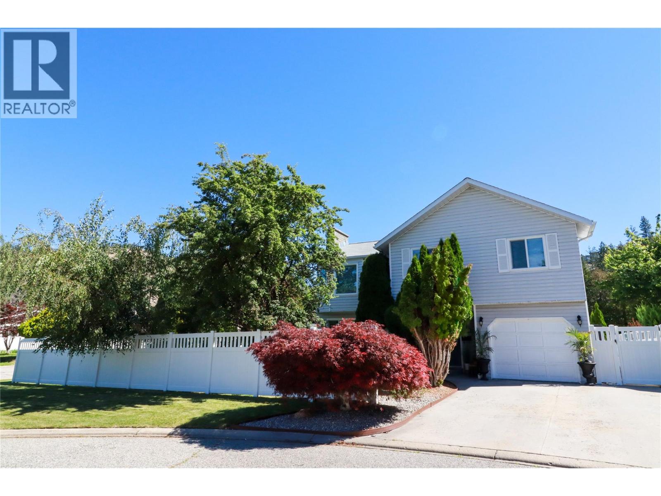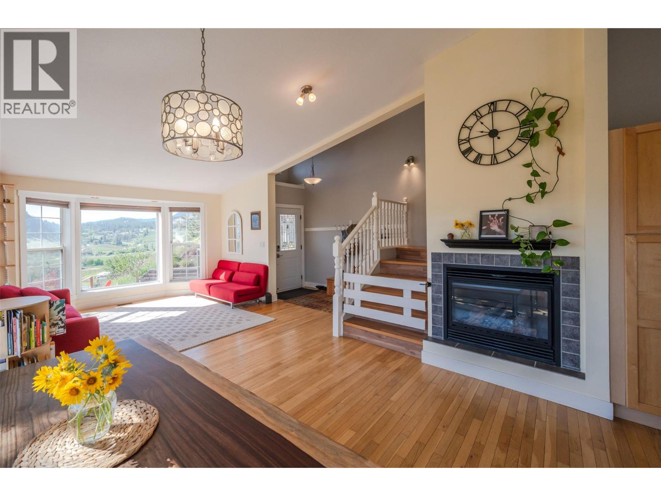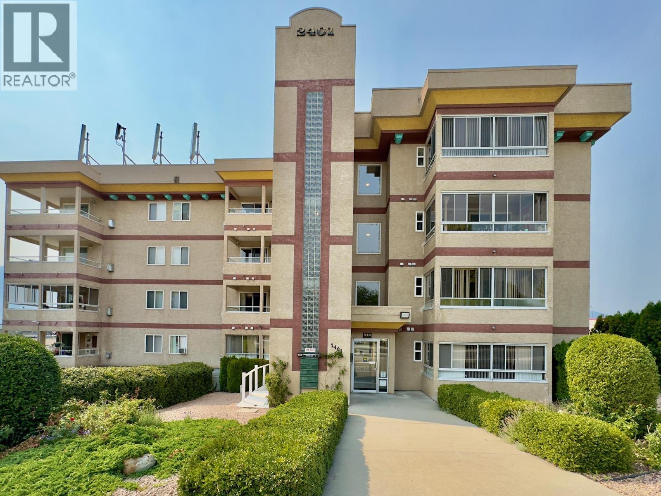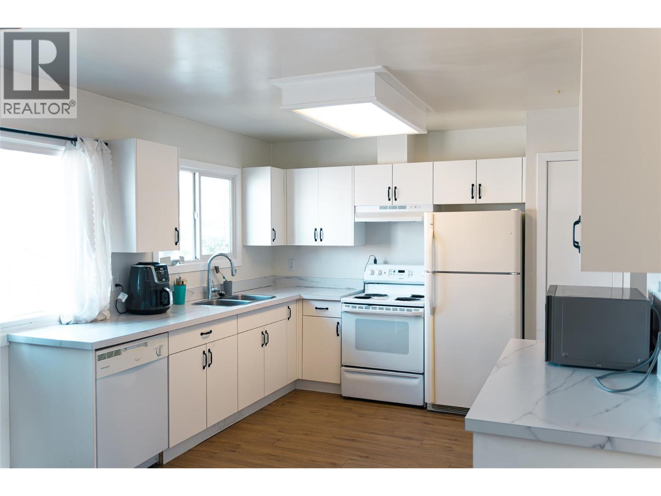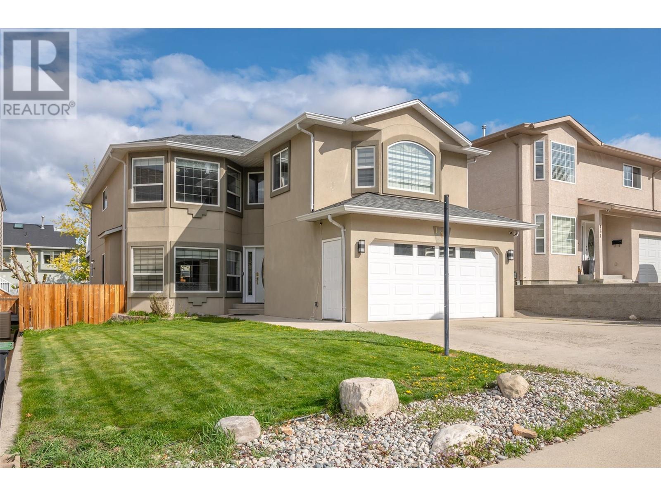
Highlights
Description
- Home value ($/Sqft)$372/Sqft
- Time on Houseful136 days
- Property typeSingle family
- Median school Score
- Lot size4,792 Sqft
- Year built2004
- Garage spaces2
- Mortgage payment
Welcome to this beautiful family home with 6 bedrooms, 3 bathrooms, and a 1-bedroom legal suite, located on a quiet street in Upper Wiltse—just steps from schools and a nearby park. Inside, you’ll find a bright open foyer, a stylish kitchen with island and breakfast nook, formal dining room, cozy living and family rooms—each with a fireplace. The main floor also has a versatile bedroom, full bath, and laundry area. Upstairs features a large primary bedroom with walk-through closet and jetted tub ensuite, plus 3 more bedrooms, a full bath, and a den (or extra bedroom).Extras like a double garage, heat pump , central vac, underground irrigation, crawl space for extra storage and two great decks. This home offers comfort, space, and great location—don’t miss it! (id:63267)
Home overview
- Cooling Central air conditioning
- Heat type Forced air
- Sewer/ septic Municipal sewage system
- # total stories 2
- # garage spaces 2
- # parking spaces 2
- Has garage (y/n) Yes
- # full baths 3
- # total bathrooms 3.0
- # of above grade bedrooms 6
- Subdivision Wiltse/valleyview
- Zoning description Residential
- Directions 2166489
- Lot dimensions 0.11
- Lot size (acres) 0.11
- Building size 2685
- Listing # 10344518
- Property sub type Single family residence
- Status Active
- Full bathroom 1.956m X 2.362m
- Kitchen 4.013m X 3.607m
- Primary bedroom 3.378m X 2.946m
- Primary bedroom 5.232m X 5.486m
Level: 2nd - Bedroom 3.327m X 3.658m
Level: 2nd - Bedroom 3.124m X 2.896m
Level: 2nd - Full bathroom 2.718m X 1.88m
Level: 2nd - Bedroom 3.327m X 4.039m
Level: 2nd - Full ensuite bathroom Measurements not available
Level: 2nd - Kitchen 2.997m X 3.607m
Level: Main - Bedroom 5.182m X 4.013m
Level: Main - Dining nook 3.607m X 2.489m
Level: Main - Laundry 2.54m X 2.946m
Level: Main - Living room 3.962m X 4.699m
Level: Main - Dining room 3.962m X 3.404m
Level: Main
- Listing source url Https://www.realtor.ca/real-estate/28198457/147-stocks-crescent-penticton-wiltsevalleyview
- Listing type identifier Idx

$-2,664
/ Month



