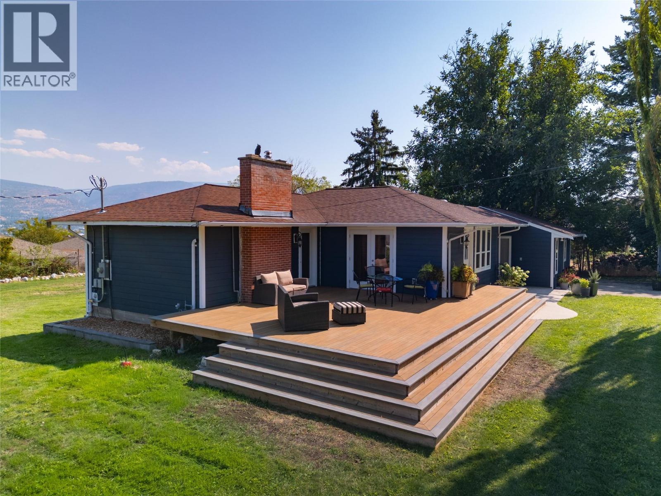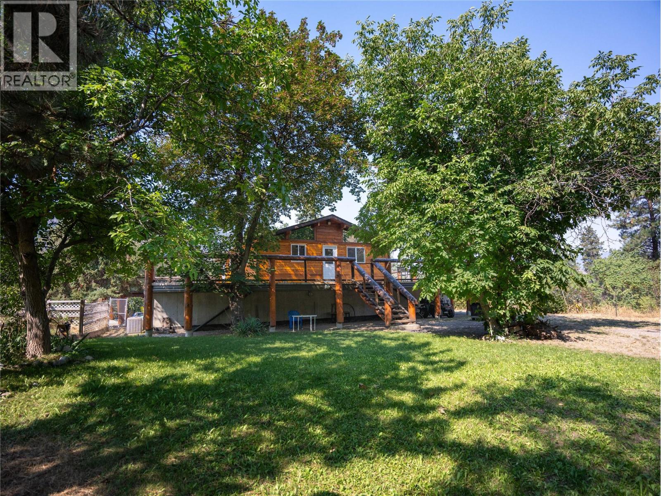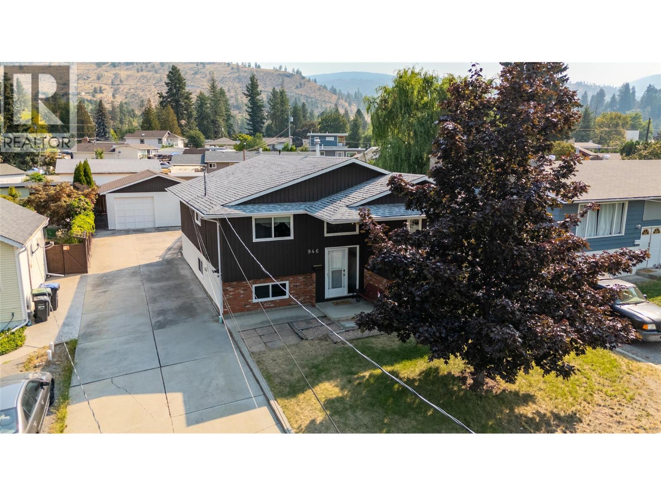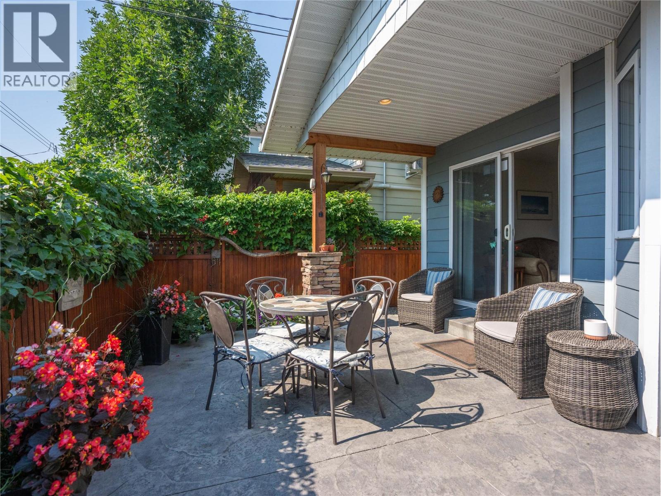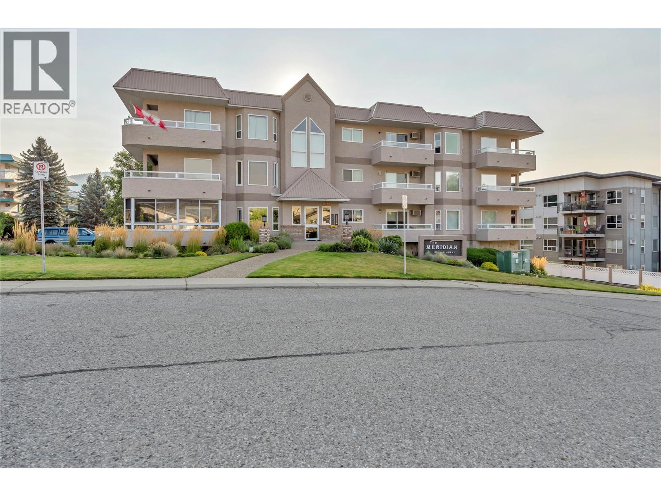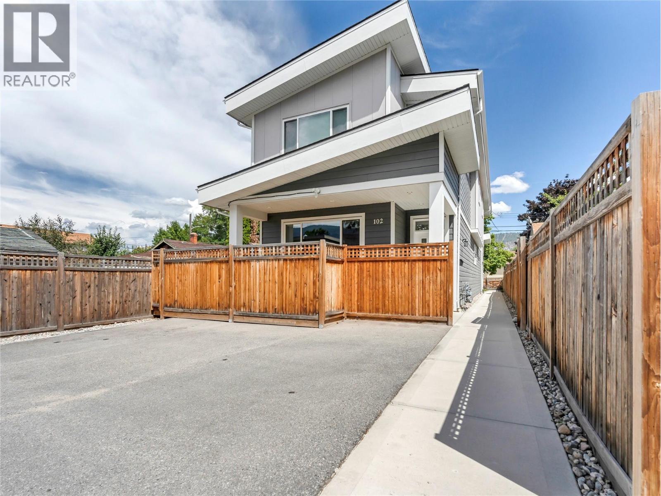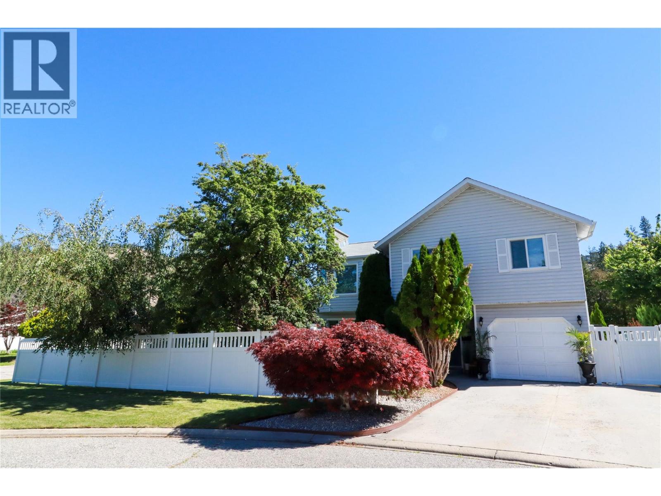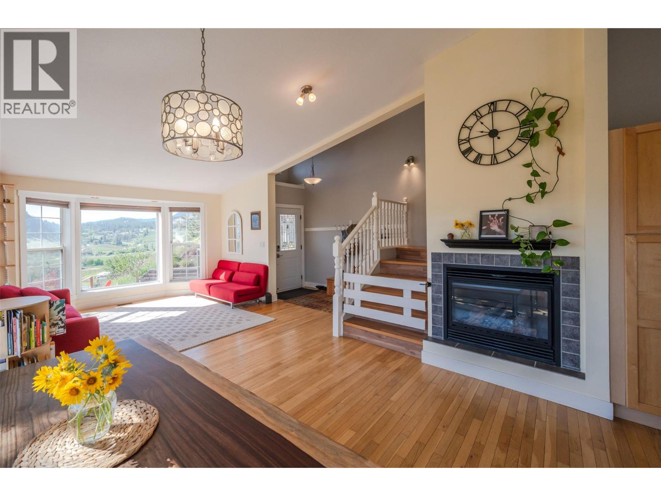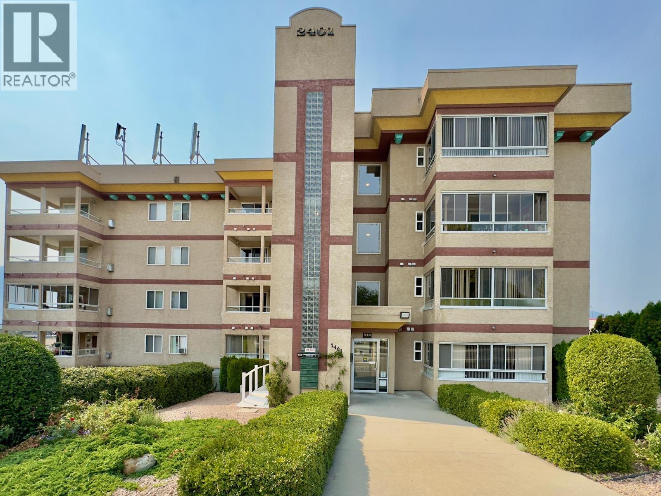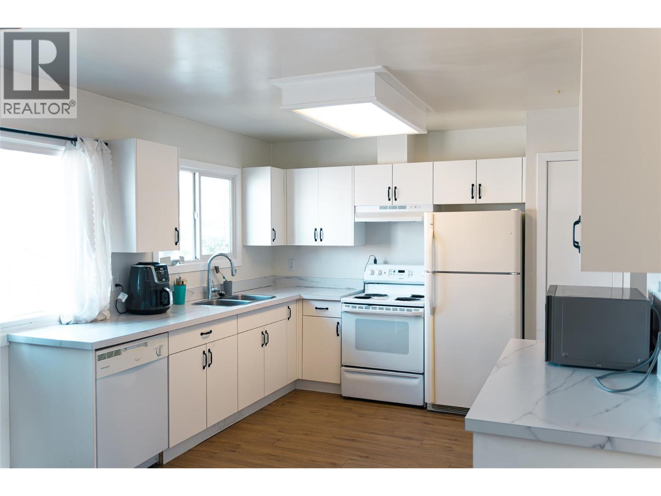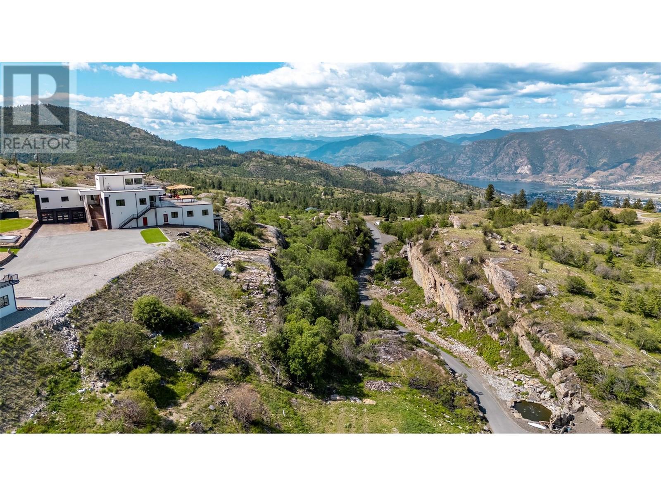
148 Garnet Way
148 Garnet Way
Highlights
Description
- Home value ($/Sqft)$422/Sqft
- Time on Houseful70 days
- Property typeSingle family
- StyleContemporary
- Median school Score
- Lot size13.14 Acres
- Year built2021
- Garage spaces26
- Mortgage payment
Exceptional Penticton Estate on 12+ Acres Rare opportunity to own a private estate in Penticton with panoramic views of Skaha Lake, Okanagan Lake, and the city. Situated on over 12 acres, this impressive property features a 5,233 sq ft ICF-built main residence, designed for energy efficiency and luxury living. The home offers spacious open concept living, a gourmet kitchen with butler’s pantry, heated concrete floors, and high-end finishes throughout. A separate carriage home with elevator provides ideal space for guests or extended family. Enjoy resort-style amenities including a 25x30 ft infinity pool with swim-up bar, hot tub, steam sauna, dry sauna, and more. Car enthusiasts will love the expansive car barn with rooftop helicopter landing pad. The top floor is dedicated entirely to a stunning primary suite with private deck and breathtaking lake views. Award-winning for its energy efficiency and quality construction. Just minutes from downtown Penticton and a short flight from Vancouver or Calgary. A truly unique South Okanagan property offering luxury, privacy, and convenience. (id:63267)
Home overview
- Cooling Heat pump
- Heat type Forced air, heat pump
- Sewer/ septic Septic tank
- # total stories 2
- # garage spaces 26
- # parking spaces 13
- Has garage (y/n) Yes
- # full baths 4
- # half baths 1
- # total bathrooms 5.0
- # of above grade bedrooms 7
- Community features Rural setting
- Subdivision Penticton rural
- View Lake view, mountain view
- Zoning description Unknown
- Directions 2009640
- Lot desc Wooded area
- Lot dimensions 13.14
- Lot size (acres) 13.14
- Building size 7101
- Listing # 10353919
- Property sub type Single family residence
- Status Active
- Ensuite bathroom (# of pieces - 4) 4.166m X 3.937m
Level: 2nd - Primary bedroom 8.56m X 5.436m
Level: 2nd - Other 2.591m X 3.785m
Level: 2nd - Storage 2.819m X 2.616m
Level: Lower - Storage 1.727m X 4.267m
Level: Lower - Living room 13.233m X 9.347m
Level: Main - Utility 1.854m X 3.15m
Level: Main - Storage 3.962m X 11.532m
Level: Main - Storage 2.972m X 8.763m
Level: Main - Storage 7.518m X 9.55m
Level: Main - Storage 4.166m X 11.532m
Level: Main - Storage 4.445m X 5.004m
Level: Main - Other 4.343m X 2.032m
Level: Main - Storage 16.053m X 2.565m
Level: Main - Workshop 9.042m X 14.961m
Level: Main - Workshop 13.183m X 14.757m
Level: Main - Storage 4.47m X 11.532m
Level: Main - Bathroom (# of pieces - 2) 2.438m X 2.413m
Level: Main - Laundry 2.972m X 2.743m
Level: Main - Office 3.073m X 3.581m
Level: Main
- Listing source url Https://www.realtor.ca/real-estate/28529871/148-garnet-way-penticton-penticton-rural
- Listing type identifier Idx

$-7,997
/ Month



