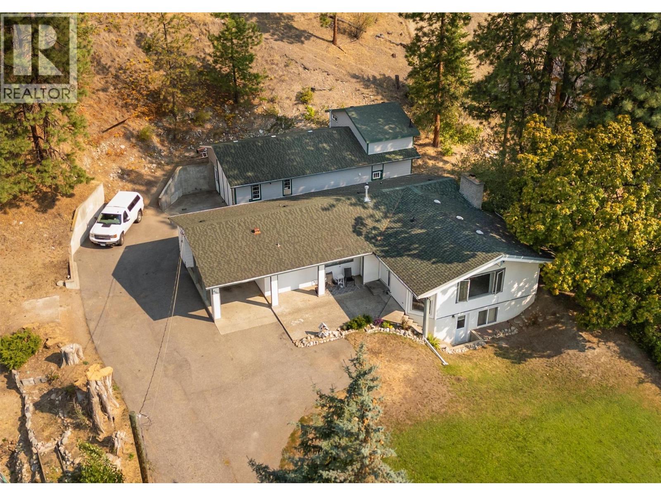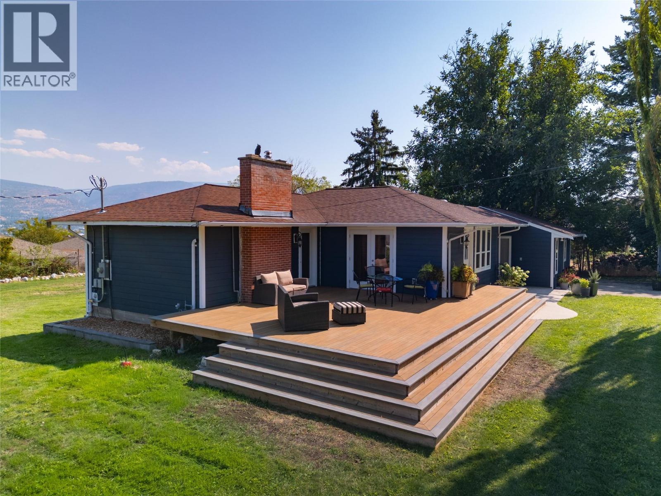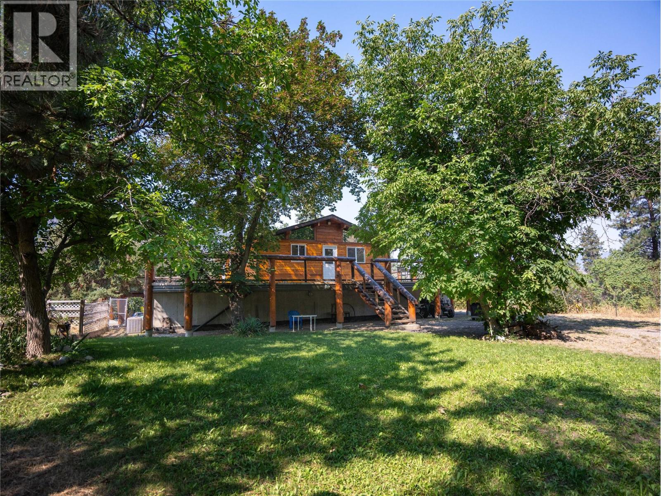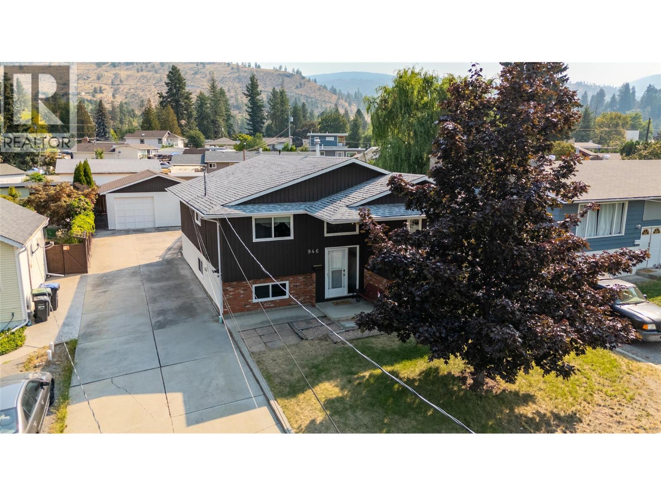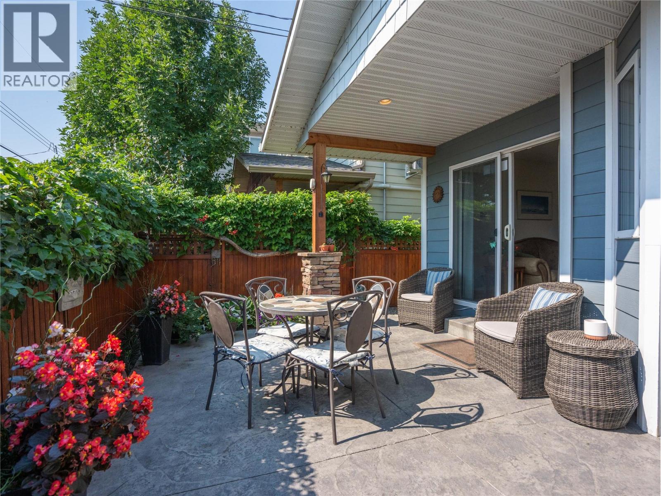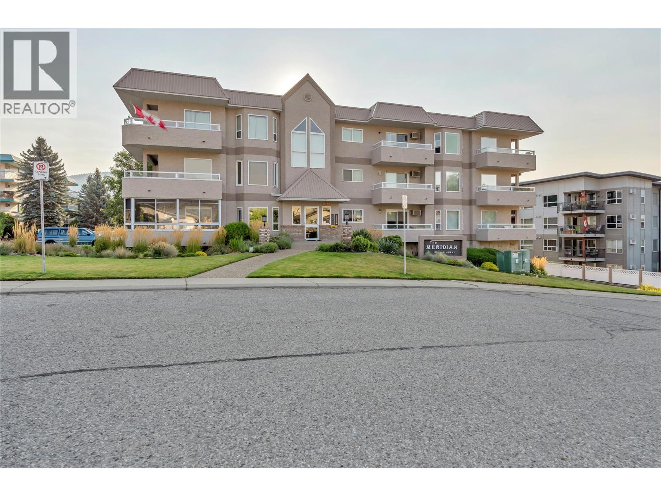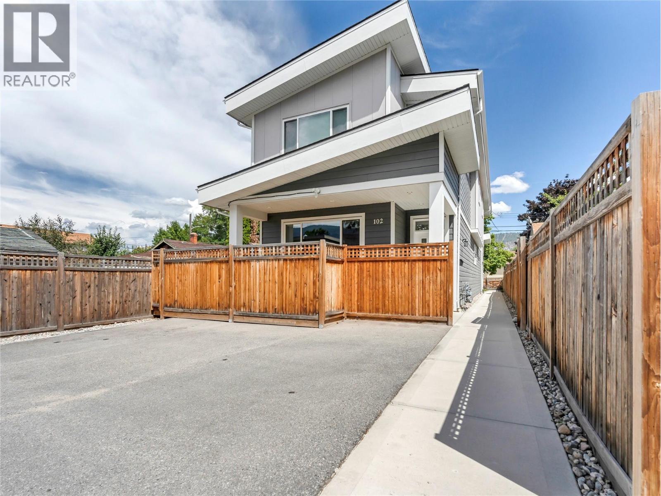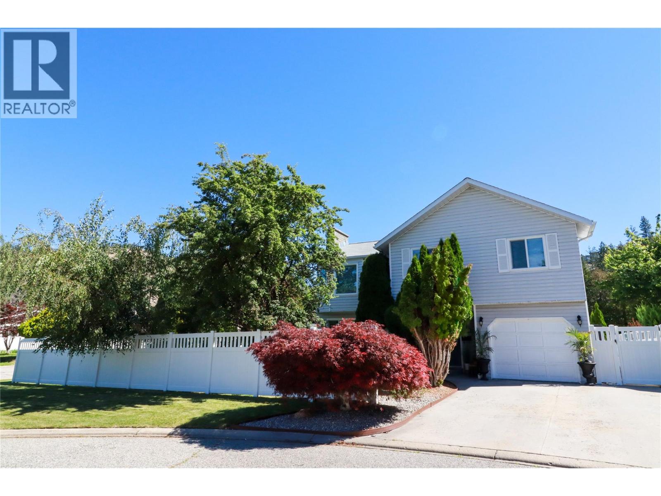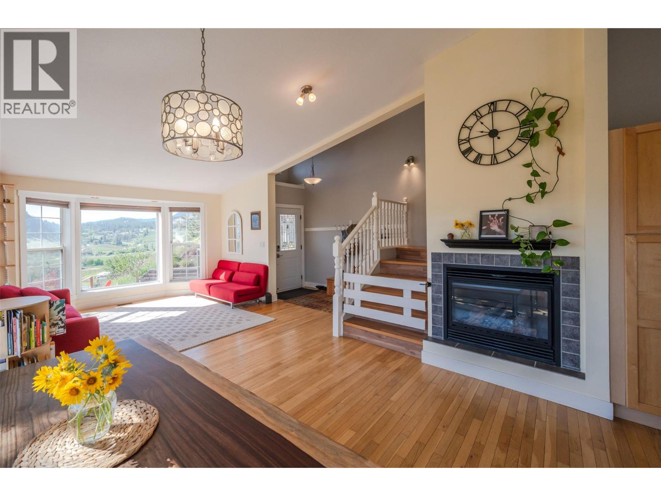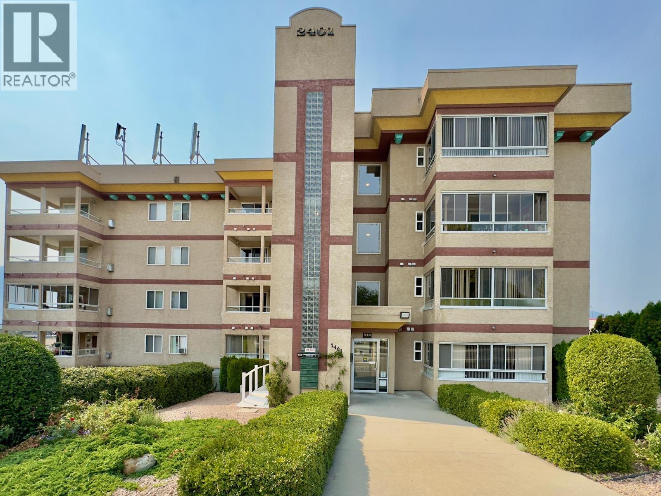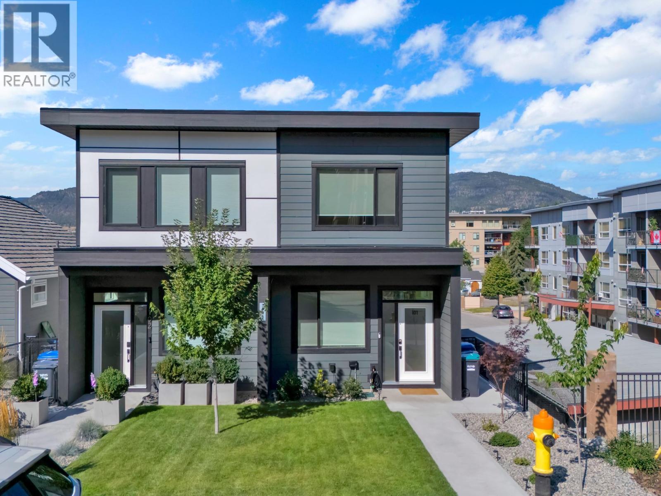
151 Abbott Street Unit 101
151 Abbott Street Unit 101
Highlights
Description
- Home value ($/Sqft)$414/Sqft
- Time on Houseful18 days
- Property typeSingle family
- StyleContemporary
- Median school Score
- Lot size4,792 Sqft
- Year built2023
- Garage spaces1
- Mortgage payment
Welcome to 101-151 Abbott Street – a stunning half duplex by the highly regarded Brentview Developments, perfectly located just steps from Okanagan Lake, restaurants, the farmers’ market, the KVR trail, parks, and more. This thoughtfully designed 3-bedroom + den, 3-bathroom home offers an open-concept layout ideal for modern living. The kitchen is a true showstopper, featuring a workstation island, side bar with beverage fridge, quartz countertops, custom cabinetry by Creative Millwork, and stainless steel appliances. The main level also includes a den, a cozy living room with a gas fireplace, and a spacious covered deck with gas BBQ hookup—perfect for entertaining while enjoying beautiful city and mountain views. The primary suite is a private retreat with a walk-in closet and a well-appointed ensuite. Additional highlights include a spacious garage with a large storage area, an EV charger plug in for your electric vehicle, and a versatile bonus room ideal for a gym, hobby space, or workshop. Built with comfort and efficiency in mind, this home is equipped with high-efficiency heating, air conditioning, and an HRV system. Low-maintenance inside and out, and complete with the peace of mind of home warranty coverage—this home truly combines style, function, and location in one perfect package. (id:63267)
Home overview
- Cooling Central air conditioning
- Heat type Forced air, see remarks
- Sewer/ septic Municipal sewage system
- # total stories 3
- # garage spaces 1
- # parking spaces 2
- Has garage (y/n) Yes
- # full baths 2
- # half baths 1
- # total bathrooms 3.0
- # of above grade bedrooms 3
- Subdivision Main north
- View City view, mountain view
- Zoning description Unknown
- Directions 2155981
- Lot dimensions 0.11
- Lot size (acres) 0.11
- Building size 2291
- Listing # 10359801
- Property sub type Single family residence
- Status Active
- Bedroom 3.708m X 3.023m
Level: 2nd - Other 1.956m X 2.997m
Level: 2nd - Bedroom 3.404m X 4.242m
Level: 2nd - Bathroom (# of pieces - 4) Measurements not available
Level: 2nd - Ensuite bathroom (# of pieces - 4) Measurements not available
Level: 2nd - Primary bedroom 4.039m X 4.216m
Level: 2nd - Utility 1.956m X 2.362m
Level: Lower - Recreational room 5.969m X 4.039m
Level: Lower - Kitchen 5.004m X 4.242m
Level: Main - Bathroom (# of pieces - 2) Measurements not available
Level: Main - Office 2.261m X 2.489m
Level: Main - Dining room 4.115m X 3.124m
Level: Main - Foyer 4.013m X 1.651m
Level: Main - Living room 4.75m X 4.242m
Level: Main
- Listing source url Https://www.realtor.ca/real-estate/28750355/151-abbott-street-unit-101-penticton-main-north
- Listing type identifier Idx

$-2,531
/ Month



