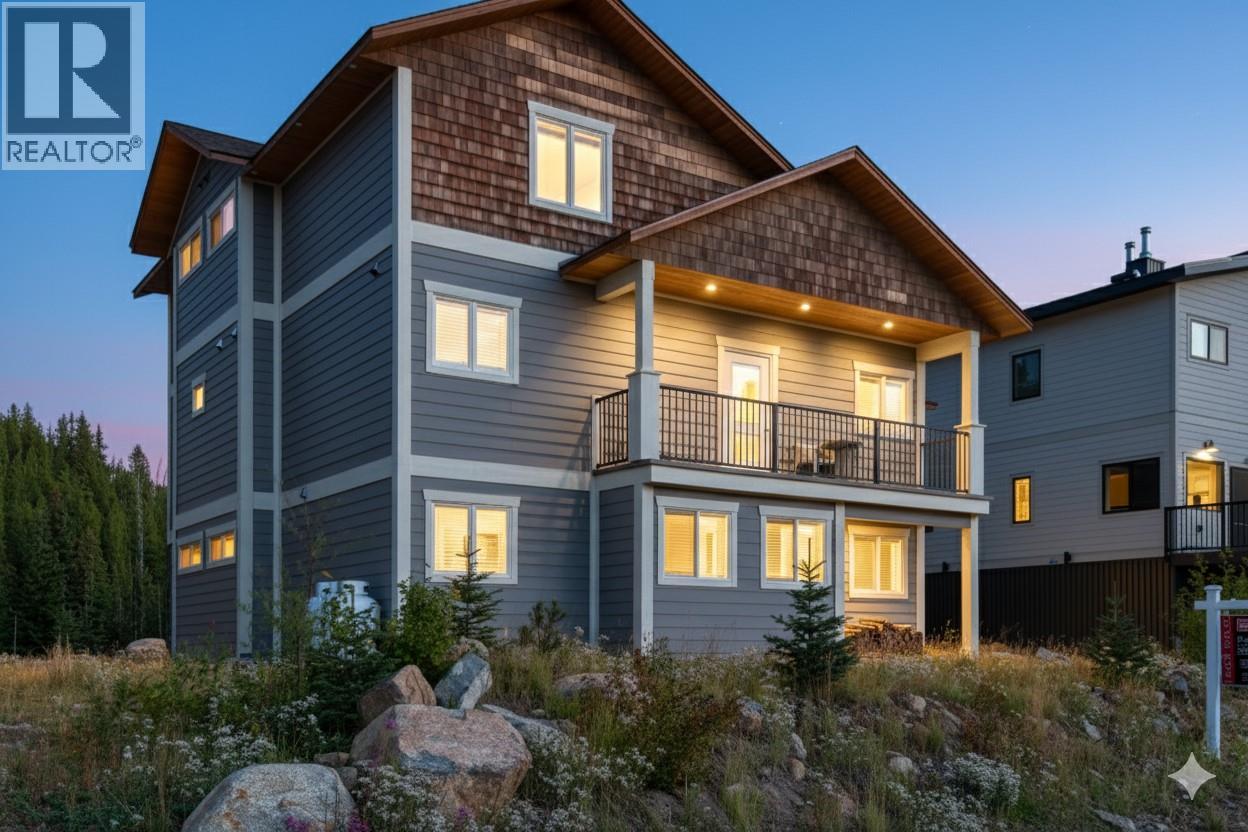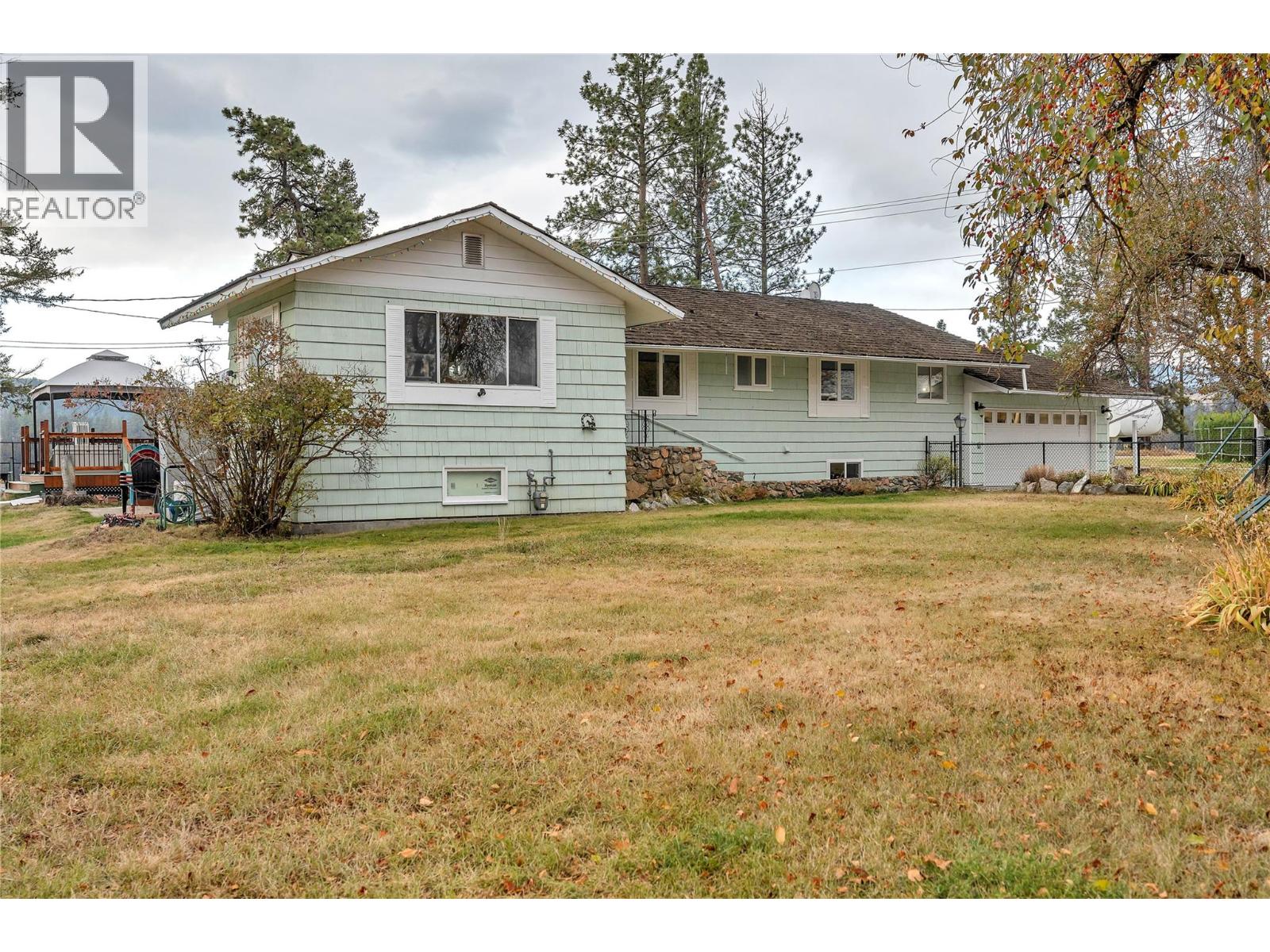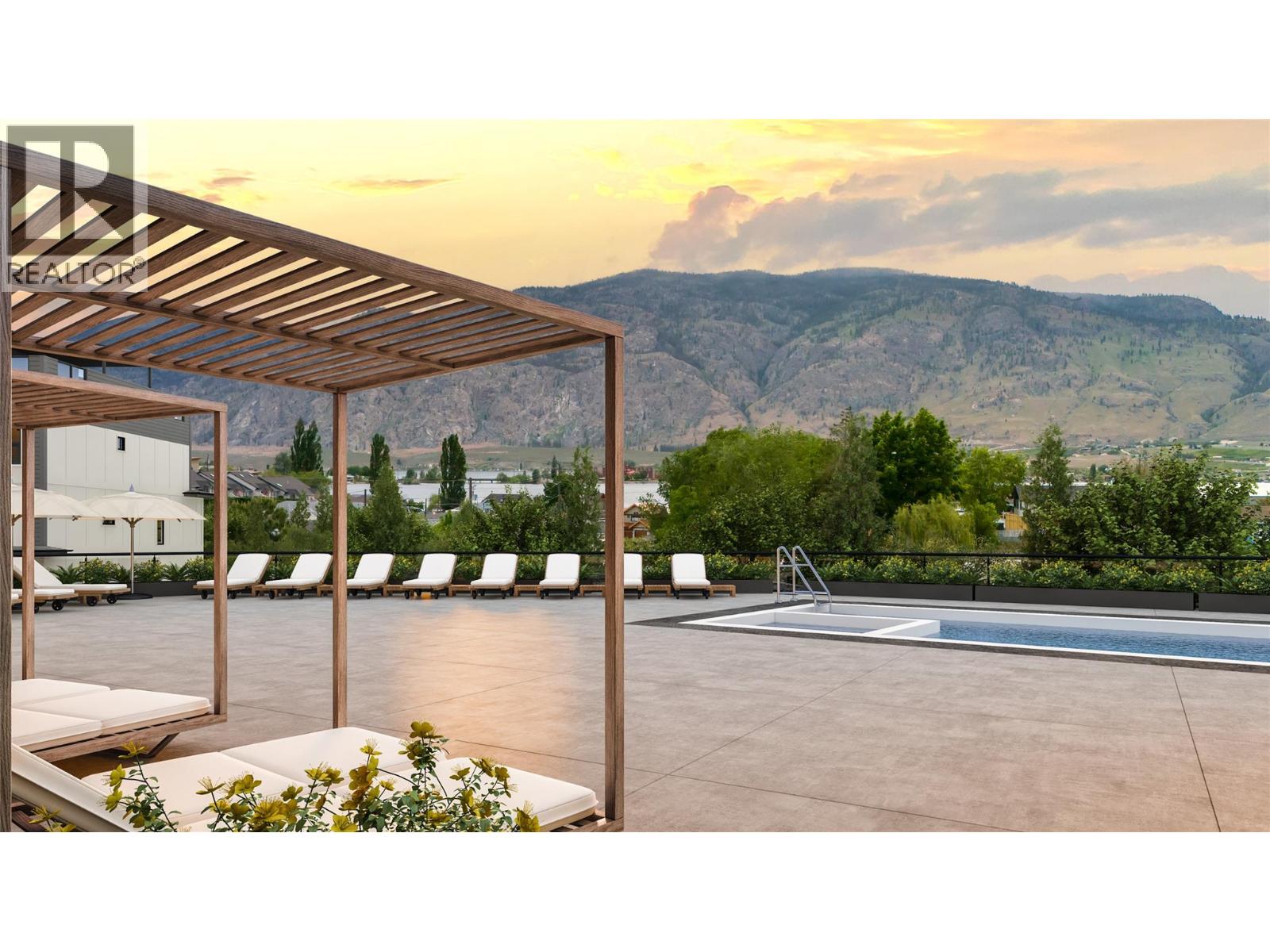- Houseful
- BC
- Apex Mountain
- V0X
- 152 Clearview Cres

Highlights
Description
- Home value ($/Sqft)$385/Sqft
- Time on Houseful62 days
- Property typeSingle family
- Lot size5,227 Sqft
- Year built2011
- Garage spaces1
- Mortgage payment
WELCOME TO THE ULTIMATE SKI HOME! Experience the epitome of mountain living in this exceptional 4-bedroom, 5-bathroom home at Apex Mountain Resort, perfectly designed for both personal enjoyment and as a lucrative vacation rental. With 2,855 sq ft of sophisticated mountain charm, this property offers a warm and inviting escape for every season. A HOME FOR CONNNECTION AND COMFORT! Step inside and discover an open-concept living area, where the gourmet kitchen flows seamlessly into the dining and living spaces. It's the ideal setup for everything from lively apres-ski gatherings to cozy game nights. Large windows flood the main floor with natural light, highlighting the rich, inviting tones of the home. Unwind by the fireplace with a book or relax in the newer hot tub on the main deck after a day on the slopes. Each of the two upper bedrooms, including the primary suite on the main floor, features its own private ensuite bathroom, providing ultimate comfort and privacy for you and your guests. The second bedroom's ensuite was recently updated with a full shower, adding a touch of modern luxury. Unbeatable Location and Convenience. This home is just a short walk from the vibrant offerings of Apex Village, putting local dining, shops, and the scenic skating loop right at your fingertips. Apex is renowned as a premier Okanagan ski resort, offering 80 runs and impressive vertical lines that challenge advanced skiers, while also providing plenty of terrain for all skill levels. (id:63267)
Home overview
- Heat source Electric
- Heat type Baseboard heaters, in floor heating, see remarks
- Sewer/ septic See remarks
- # total stories 3
- Roof Unknown
- # garage spaces 1
- # parking spaces 8
- Has garage (y/n) Yes
- # full baths 4
- # half baths 1
- # total bathrooms 5.0
- # of above grade bedrooms 4
- Flooring Carpeted, tile
- Has fireplace (y/n) Yes
- Subdivision Penticton apex
- View Mountain view
- Zoning description Unknown
- Lot dimensions 0.12
- Lot size (acres) 0.12
- Building size 2855
- Listing # 10359734
- Property sub type Single family residence
- Status Active
- Bedroom 4.877m X 4.75m
Level: 2nd - Ensuite bathroom (# of pieces - 3) Measurements not available
Level: 2nd - Bedroom 4.877m X 2.946m
Level: 2nd - Ensuite bathroom (# of pieces - 3) Measurements not available
Level: 2nd - Bathroom (# of pieces - 3) Measurements not available
Level: Lower - Bedroom 4.14m X 3.048m
Level: Lower - Kitchen 2.921m X 1.016m
Level: Lower - Living room 4.191m X 3.962m
Level: Lower - Mudroom 4.42m X 2.057m
Level: Lower - Storage 2.54m X 1.372m
Level: Lower - Dining room 3.658m X 4.547m
Level: Main - Primary bedroom 4.318m X 3.759m
Level: Main - Ensuite bathroom (# of pieces - 4) Measurements not available
Level: Main - Bathroom (# of pieces - 2) Measurements not available
Level: Main - Kitchen 5.029m X 4.267m
Level: Main - Dining nook 4.826m X 3.099m
Level: Main - Living room 5.766m X 4.547m
Level: Main
- Listing source url Https://www.realtor.ca/real-estate/28757598/152-clearview-crescent-apex-mountain-penticton-apex
- Listing type identifier Idx

$-2,931
/ Month













