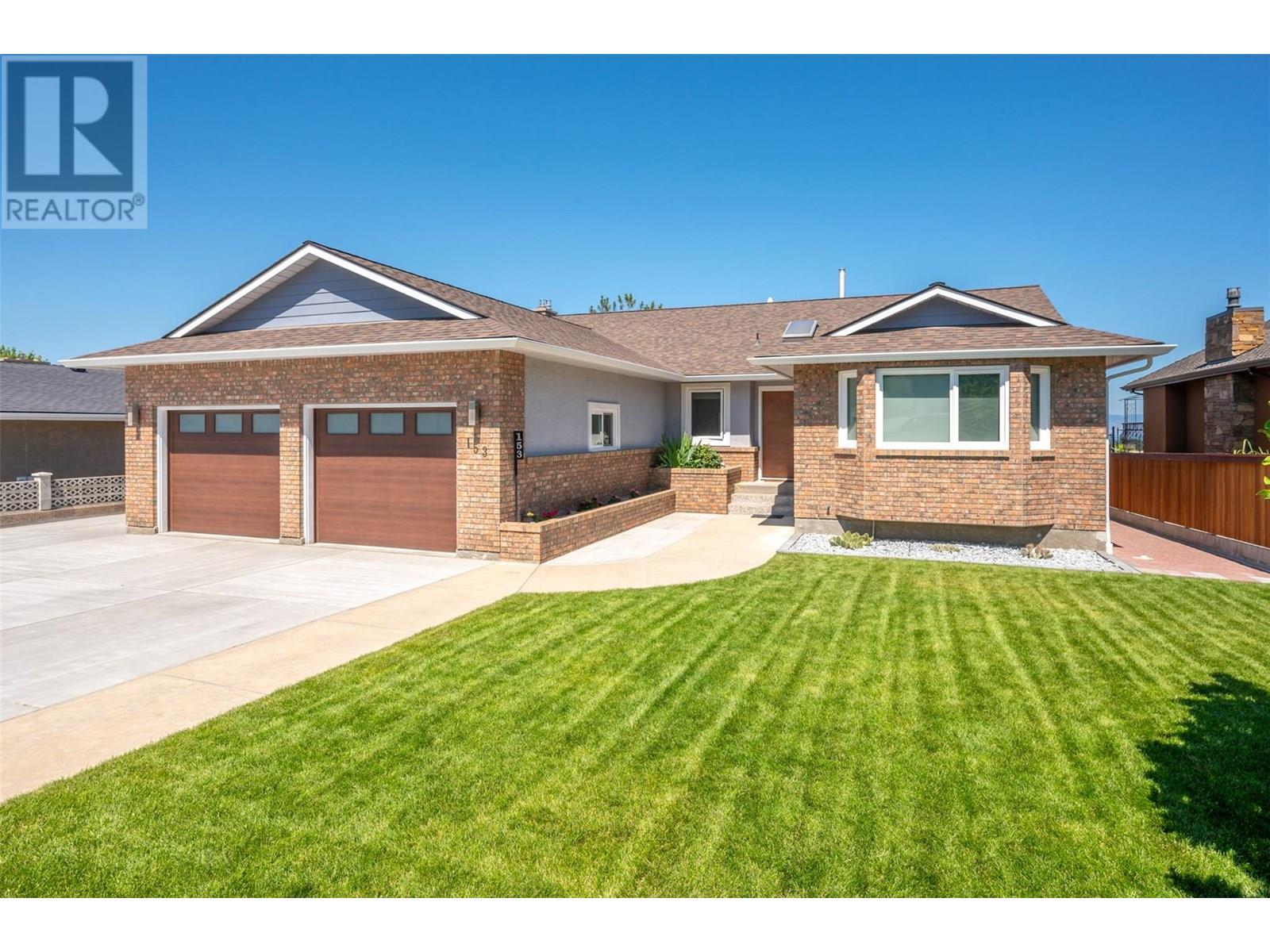
153 Westview Dr
153 Westview Dr
Highlights
Description
- Home value ($/Sqft)$409/Sqft
- Time on Houseful104 days
- Property typeSingle family
- StyleRanch
- Median school Score
- Lot size0.30 Acre
- Year built1990
- Garage spaces2
- Mortgage payment
This beautifully updated lakeview rancher blends classic quality with modern elegance, showcasing a long list of thoughtful renovations throughout. Set on a private over 1/4 acre lot this 5 bedroom 3 bathroom home offers over 4,100 sqft of refined living space. Recent updates include new windows with stucco reveals, fresh interior and exterior paint, luxury vinyl plank flooring upstairs, and plush carpet downstairs. The kitchen has been reimagined with new cabinetry, stone countertops, highend Baril faucets, and premium appliances. Bathrooms have been tastefully renovated with tiled Schluter-system showers, new bathtubs, modern vanities, upgraded toilets, and sleek mirrors. Designer tile fireplaces with mantels and Valour gas inserts add warmth and style to both levels. Throughout the home, you’ll find updated lighting, pot lights, trim, closet doors, and custom closet organizers in the primary and guest bedroom. The stair railing has been replaced, and interior and exterior doors upgraded to reflect a cohesive design. The upgraded electrical panel & Flo by Moen water system provide peace of mind, while newer furnace & A/C ensure comfort. Outside, enjoy a newer back deck w/ glass railings and stairs, a recently paved driveway& patio, enhanced landscaping with sod and irrigation, wood and wire fencing, and paver walkways along both sides of the home. The property is prepped w/ underground conduit for future pool/hot tub installation, offering both functionality & potential. (id:63267)
Home overview
- Cooling Central air conditioning
- Heat type Forced air, see remarks
- Sewer/ septic Municipal sewage system
- # total stories 2
- Roof Unknown
- # garage spaces 2
- # parking spaces 2
- Has garage (y/n) Yes
- # full baths 3
- # total bathrooms 3.0
- # of above grade bedrooms 5
- Has fireplace (y/n) Yes
- Subdivision Wiltse/valleyview
- View City view, lake view, mountain view
- Zoning description Unknown
- Directions 1993845
- Lot dimensions 0.3
- Lot size (acres) 0.3
- Building size 4153
- Listing # 10354801
- Property sub type Single family residence
- Status Active
- Bedroom 4.851m X 2.997m
Level: Lower - Bathroom (# of pieces - 4) Measurements not available
Level: Lower - Workshop 3.835m X 3.607m
Level: Lower - Storage 5.867m X 3.912m
Level: Lower - Family room 8.915m X 4.851m
Level: Lower - Bedroom 3.785m X 2.616m
Level: Lower - Recreational room 5.613m X 4.724m
Level: Lower - Dining room 6.172m X 2.413m
Level: Main - Foyer 3.023m X 1.753m
Level: Main - Living room 5.334m X 4.039m
Level: Main - Bathroom (# of pieces - 4) Measurements not available
Level: Main - Ensuite bathroom (# of pieces - 5) Measurements not available
Level: Main - Laundry 3.327m X 2.21m
Level: Main - Bedroom 6.045m X 3.912m
Level: Main - Kitchen 6.172m X 3.2m
Level: Main - Bedroom 3.378m X 2.743m
Level: Main - Primary bedroom 6.452m X 3.861m
Level: Main
- Listing source url Https://www.realtor.ca/real-estate/28581432/153-westview-drive-penticton-wiltsevalleyview
- Listing type identifier Idx

$-4,533
/ Month












