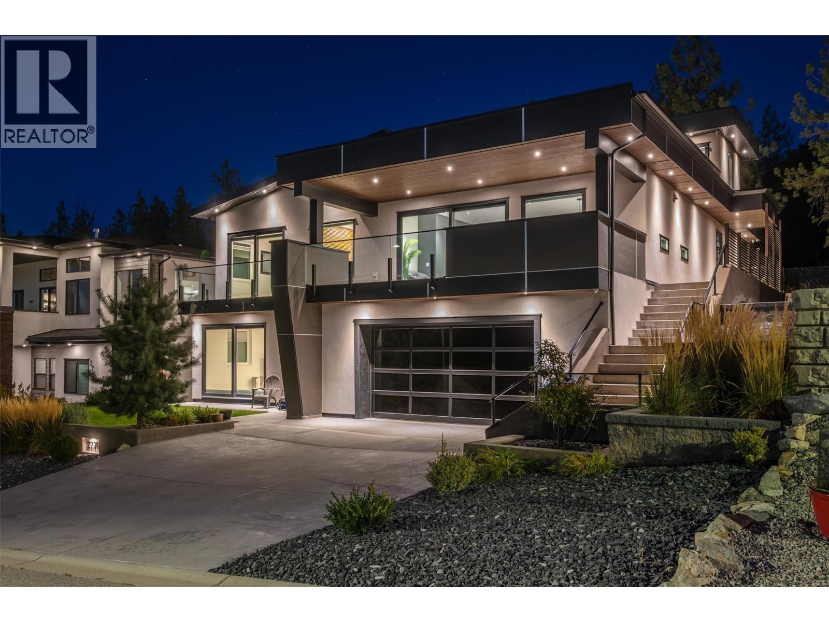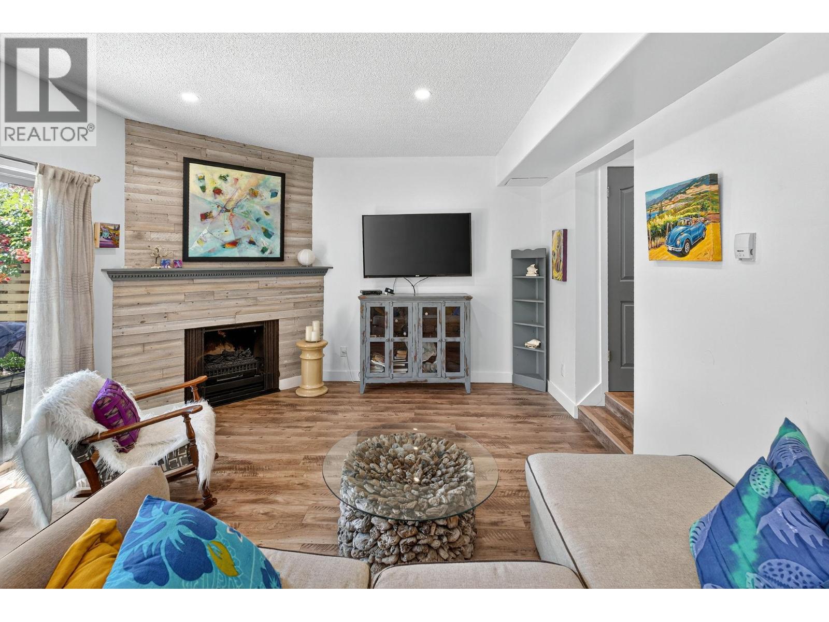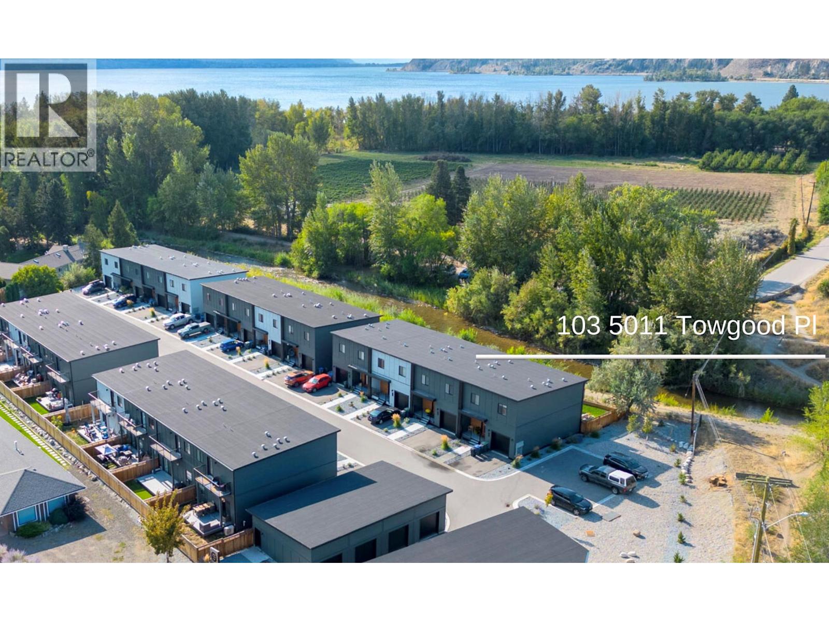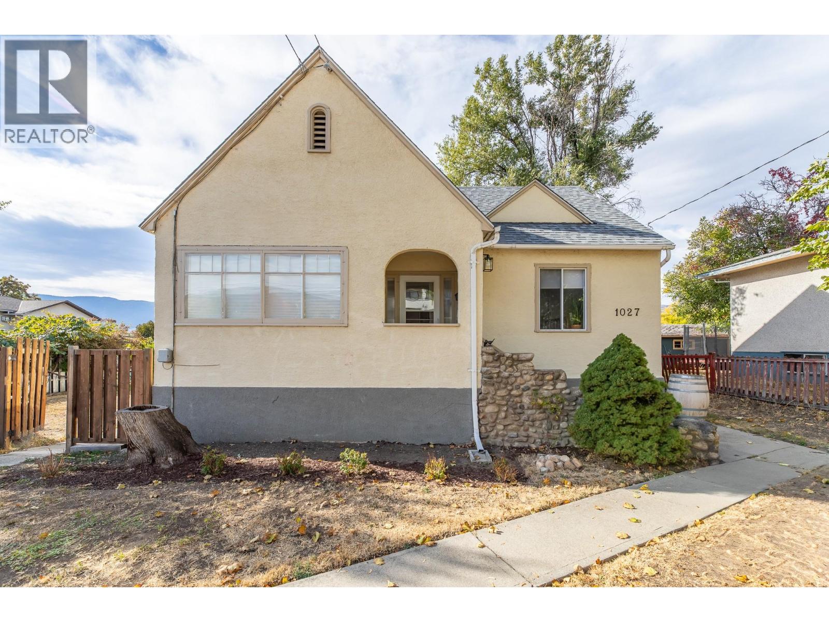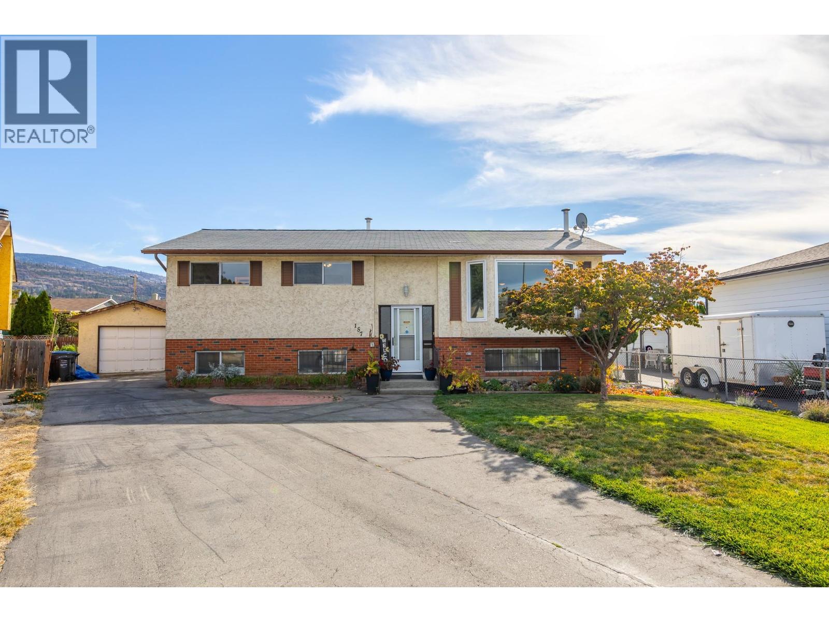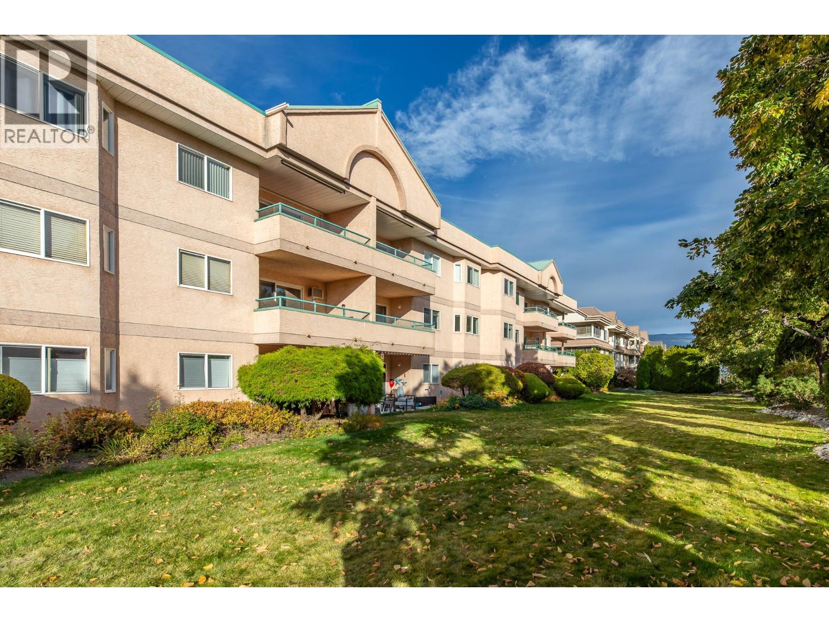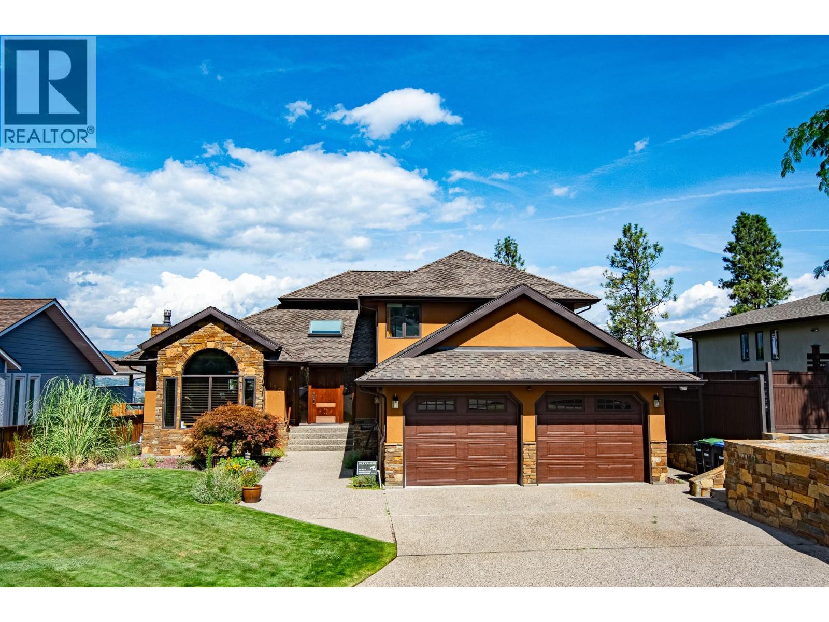
155 Westview Dr
155 Westview Dr
Highlights
Description
- Home value ($/Sqft)$624/Sqft
- Time on Houseful59 days
- Property typeSingle family
- StyleSplit level entry
- Median school Score
- Lot size0.29 Acre
- Year built1989
- Garage spaces2
- Mortgage payment
** OPEN HOUSE SATURDAY OCTOBER 25, 1 TILL 2:30PM ** Lakeview Home with a Pool – The True Okanagan Package! CONTINGENT Welcome to 155 Westview Drive, one of the most sought-after streets in Penticton. This 2,157 sq ft home offers 3 bedrooms, 3 bathrooms, and everything your family needs for a comfortable living and entertaining friends and family. Enjoy the sweeping lake, city and mountain views from your private deck off the kitchen. Enjoy your own pool for those warm summer days and nights while looking over Penticton. This spacious layout was designed for both relaxation and gathering. Once you walk through the door you will notice the taste of class with the hardwood floors, formal living room, private dining room and open concept kitchen with family room. All of the rooms take advantage of the Okanagan views. The upper level holds all of the bedrooms with a spacious primary suite with ensuite. 155 Westview Drive truly captures the Okanagan lifestyle—location, views, and outdoor living all in one. Don't forget the spacious double car garage and open parking. This will allow you to have that boat or RV that you always wanted. Wiltse Elementary is minutes away which is perfect for the kids to walk to schools and be near friends. Call today for your private showing. (id:63267)
Home overview
- Cooling Central air conditioning
- Heat type Forced air, heat pump
- Has pool (y/n) Yes
- Sewer/ septic Municipal sewage system
- # total stories 2
- # garage spaces 2
- # parking spaces 4
- Has garage (y/n) Yes
- # full baths 3
- # total bathrooms 3.0
- # of above grade bedrooms 3
- Subdivision Wiltse/valleyview
- View City view, lake view
- Zoning description Unknown
- Lot dimensions 0.29
- Lot size (acres) 0.29
- Building size 2204
- Listing # 10360376
- Property sub type Single family residence
- Status Active
- Bathroom (# of pieces - 4) 3.023m X 1.499m
Level: 2nd - Primary bedroom 5.588m X 4.369m
Level: 2nd - Bedroom 2.946m X 3.886m
Level: 2nd - Bedroom 3.734m X 3.988m
Level: 2nd - Ensuite bathroom (# of pieces - 4) 3.251m X 3.454m
Level: 2nd - Living room 5.08m X 5.664m
Level: Main - Kitchen 5.41m X 4.547m
Level: Main - Dining room 3.505m X 4.547m
Level: Main - Bathroom (# of pieces - 3) Measurements not available
Level: Main - Other 3.099m X 2.286m
Level: Main - Foyer 2.438m X 1.93m
Level: Main - Family room 6.325m X 3.962m
Level: Main
- Listing source url Https://www.realtor.ca/real-estate/28768267/155-westview-drive-penticton-wiltsevalleyview
- Listing type identifier Idx

$-3,667
/ Month







