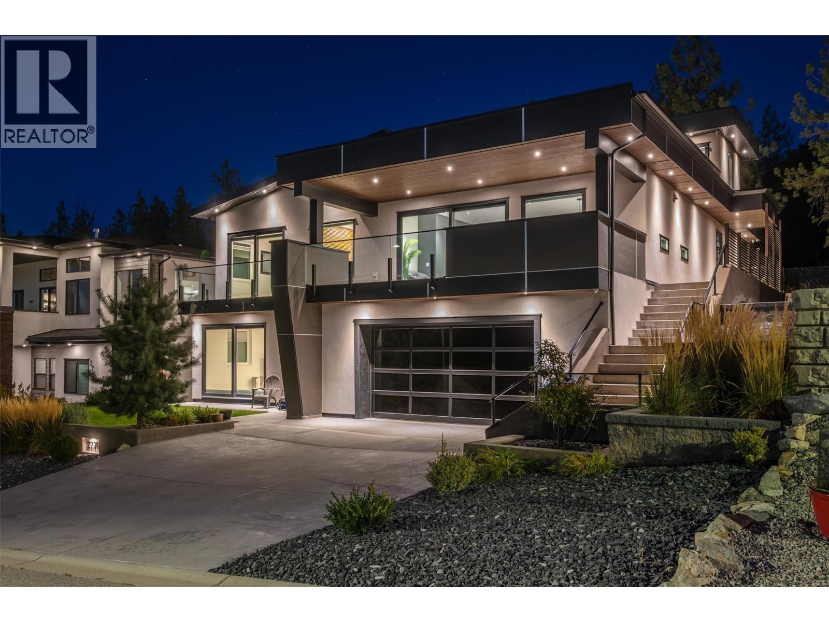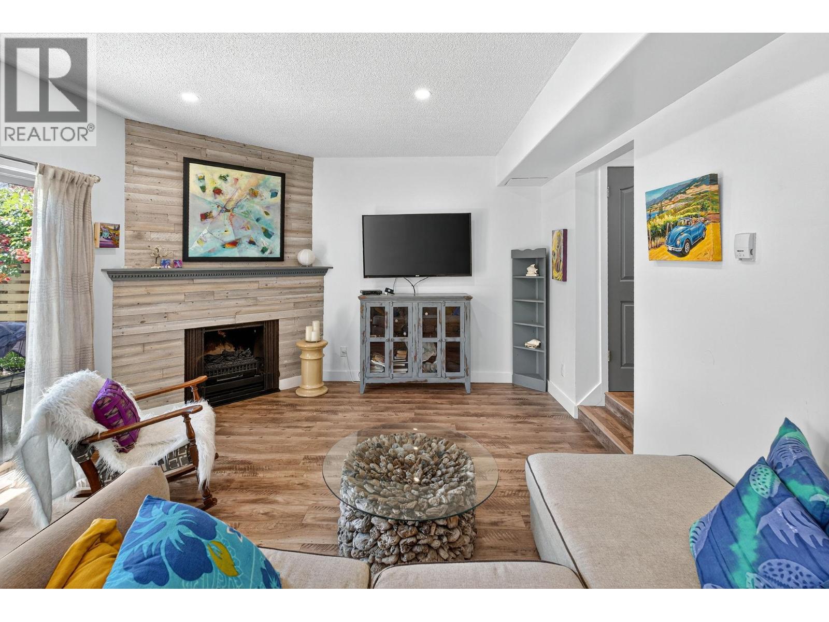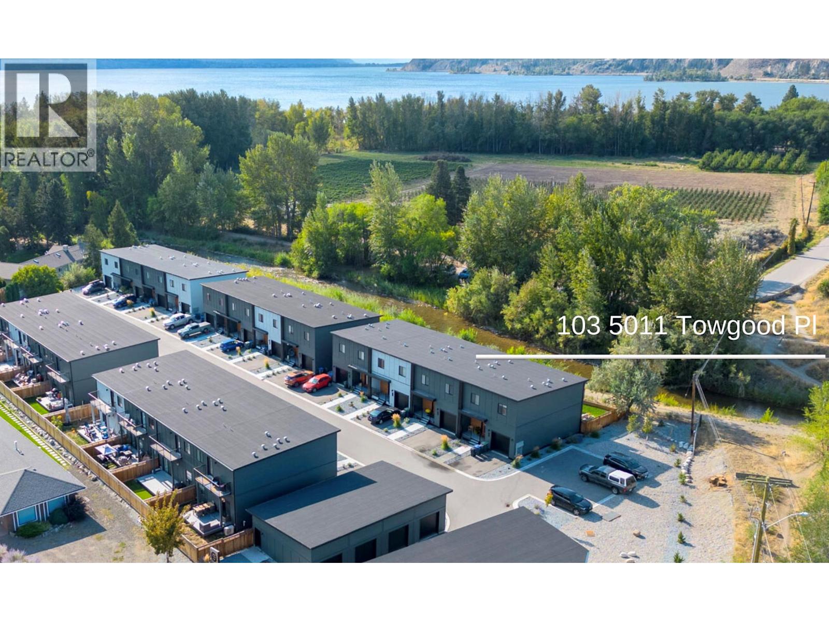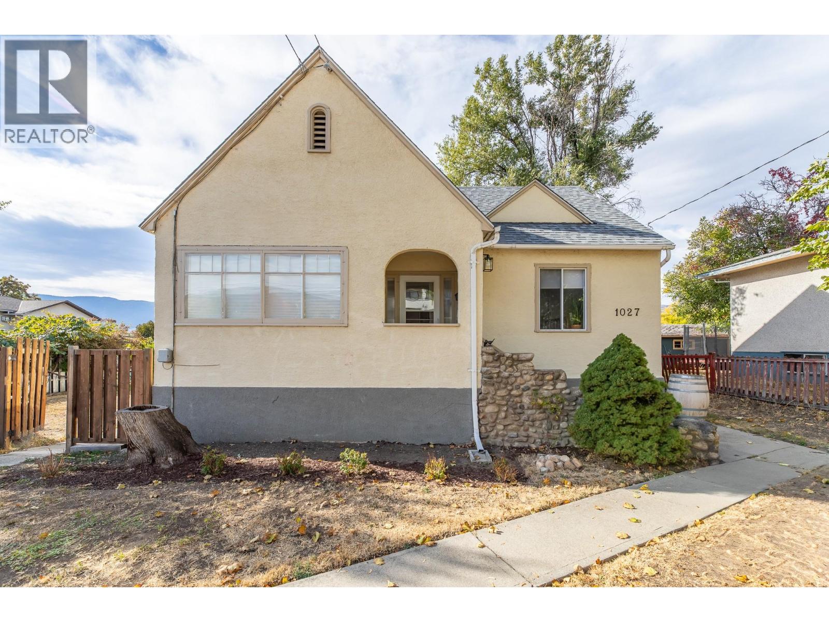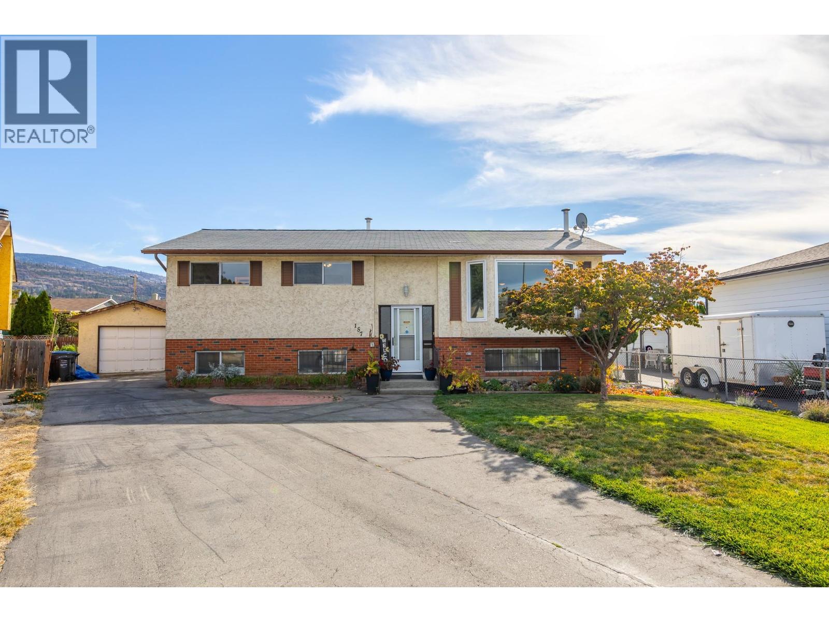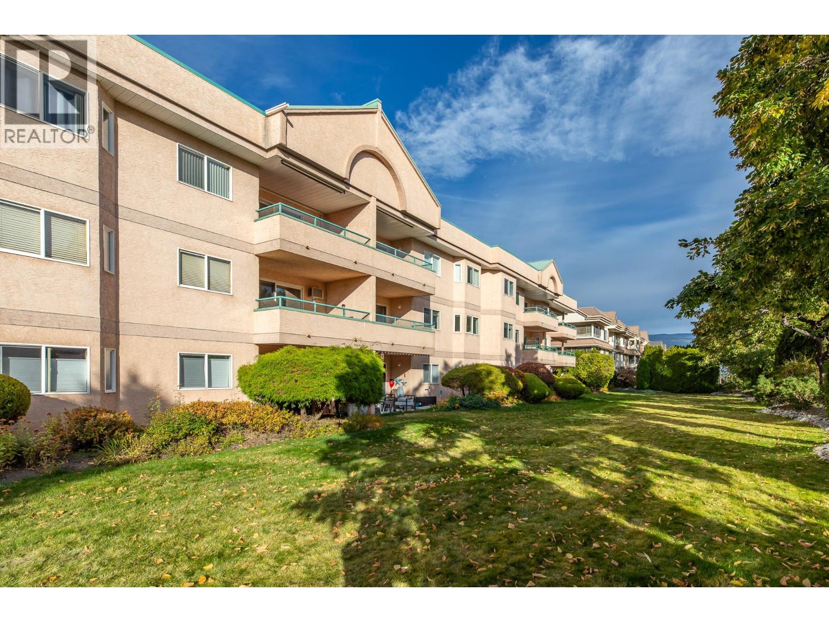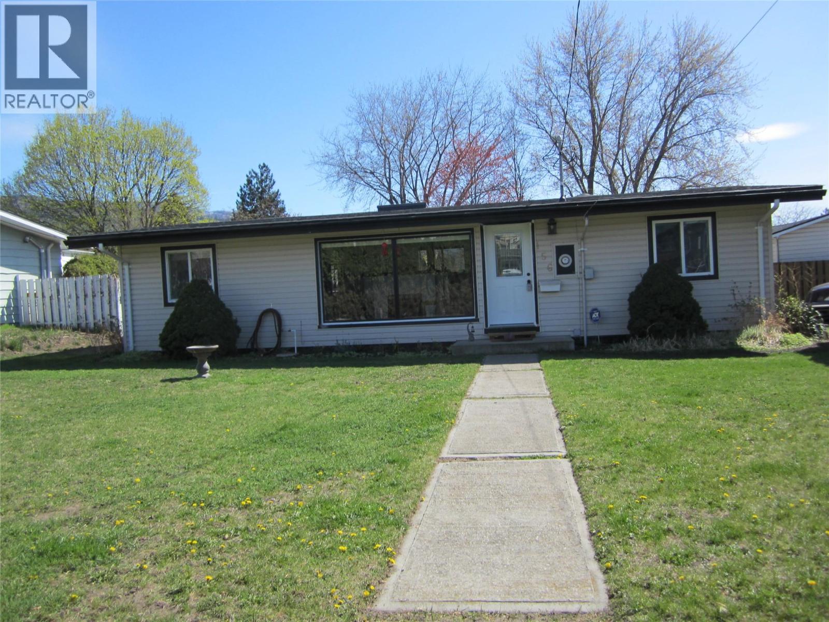
156 Mcculloch Dr
156 Mcculloch Dr
Highlights
Description
- Home value ($/Sqft)$473/Sqft
- Time on Houseful48 days
- Property typeSingle family
- StyleRanch
- Median school Score
- Lot size9,148 Sqft
- Year built1968
- Mortgage payment
Welcome Home!! This three bedroom three bathroom home blends comfort with thoughtful upgrades on a large lot just under a quarter acre. Open, light-filled spaces are enhanced by a skylight, creating a warm and welcoming atmosphere throughout. The primary bedroom offers a peaceful retreat, while two additional bedrooms provide flexibility for guests, a home office or hobbies. Two newly renovated bathrooms plus a third bath ensure comfort for all. Recent improvements include a new roof (2025) and a separate laundry closet with new stackables (2025). The large yard is perfect for barbecues, gardening or simply enjoying time outdoors. Located close to shops, parks, and amenities, this property offers the ideal balance of quiet residential living and easy access to daily needs. Don't miss this opportunity to enjoy modern updates, generous outdoor space and a prime location in beautiful British Columbia (id:63267)
Home overview
- Cooling Heat pump
- Heat type Heat pump
- Sewer/ septic Municipal sewage system
- # total stories 1
- Roof Unknown
- # full baths 3
- # total bathrooms 3.0
- # of above grade bedrooms 3
- Flooring Tile, vinyl
- Has fireplace (y/n) Yes
- Subdivision Main south
- Zoning description Residential
- Lot dimensions 0.21
- Lot size (acres) 0.21
- Building size 1473
- Listing # 10361398
- Property sub type Single family residence
- Status Active
- Living room 5.512m X 3.505m
Level: Main - Dining room 3.683m X 3.073m
Level: Main - Kitchen 4.369m X 3.302m
Level: Main - Full bathroom 2.032m X 1.702m
Level: Main - Full ensuite bathroom 2.311m X 2.159m
Level: Main - Full bathroom 3.023m X 2.311m
Level: Main - Family room 4.039m X 3.937m
Level: Main - Bedroom 3.353m X 3.353m
Level: Main - Bedroom 3.353m X 3.124m
Level: Main - Primary bedroom 4.166m X 3.937m
Level: Main
- Listing source url Https://www.realtor.ca/real-estate/28802796/156-mcculloch-drive-penticton-main-south
- Listing type identifier Idx

$-1,859
/ Month







