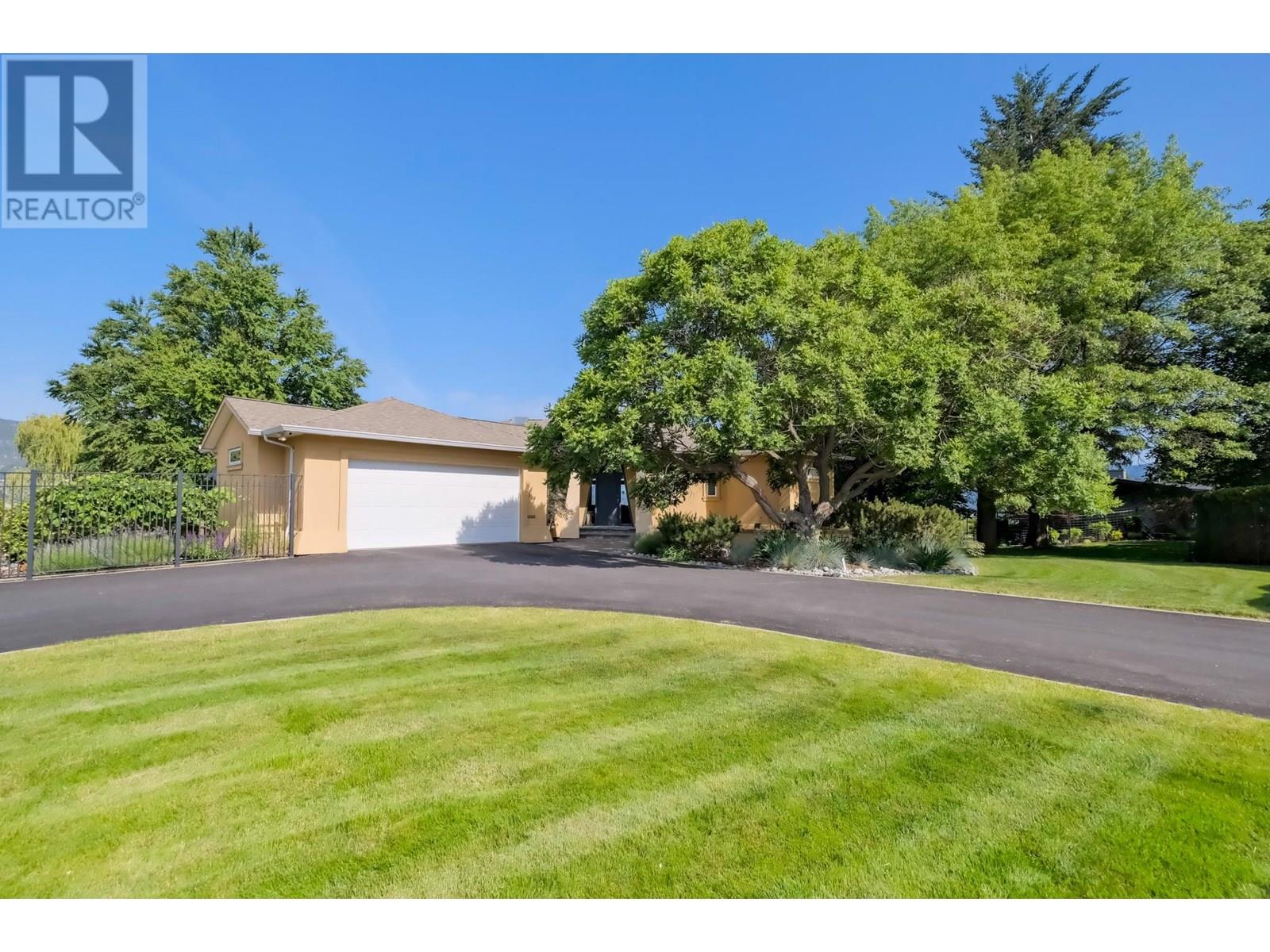
Highlights
Description
- Home value ($/Sqft)$901/Sqft
- Time on Houseful55 days
- Property typeSingle family
- StyleRanch
- Median school Score
- Lot size1.76 Acres
- Year built2003
- Garage spaces2
- Mortgage payment
Welcome to 156 Vancouver Place – a stunning custom-built rancher with walkout basement, perched on a 1.76-acre parcel offering breathtaking panoramic lake views. Crafted in 2003 by Homescape Construction for the current owners, this thoughtfully designed home places all principal rooms on the main level for convenient single-level living. The spacious primary suite features a luxurious 5-piece ensuite, including a brand-new shower installed in May 2025. The lower level is ideal for hosting guests, complete with two additional bedrooms, a large office, a generous rec room with wet bar, and a wine cellar for the enthusiast. Step outside and enjoy your own private retreat – with multiple patios and decks, a hot tub, firepit area, and beautifully landscaped grounds with ample room to add a pool. The oversized attached double garage and abundant on-site parking round out this exceptional package. (id:63267)
Home overview
- Cooling Central air conditioning
- Heat type Forced air, see remarks
- Sewer/ septic Municipal sewage system
- # total stories 2
- Roof Unknown
- # garage spaces 2
- # parking spaces 5
- Has garage (y/n) Yes
- # full baths 2
- # half baths 1
- # total bathrooms 3.0
- # of above grade bedrooms 3
- Has fireplace (y/n) Yes
- Subdivision Uplands/redlands
- View Unknown, city view, lake view, mountain view, view of water, view (panoramic)
- Zoning description Unknown
- Directions 2155981
- Lot desc Underground sprinkler
- Lot dimensions 1.76
- Lot size (acres) 1.76
- Building size 3328
- Listing # 10351236
- Property sub type Single family residence
- Status Active
- Recreational room 8.28m X 6.579m
Level: Basement - Other 1.956m X 2.794m
Level: Basement - Bathroom (# of pieces - 3) Measurements not available
Level: Basement - Utility 3.15m X 4.013m
Level: Basement - Bedroom 3.835m X 4.47m
Level: Basement - Wine cellar 3.277m X 2.515m
Level: Basement - Office 4.42m X 3.937m
Level: Basement - Bedroom 3.378m X 3.988m
Level: Basement - Foyer 3.683m X 3.632m
Level: Main - Kitchen 5.867m X 4.521m
Level: Main - Bathroom (# of pieces - 2) Measurements not available
Level: Main - Dining nook 3.759m X 3.962m
Level: Main - Other 2.642m X 3.353m
Level: Main - Living room 6.147m X 6.528m
Level: Main - Ensuite bathroom (# of pieces - 5) Measurements not available
Level: Main - Dining room 4.877m X 3.556m
Level: Main - Laundry 2.413m X 2.591m
Level: Main - Primary bedroom 4.547m X 4.496m
Level: Main
- Listing source url Https://www.realtor.ca/real-estate/28458166/156-vancouver-place-penticton-uplandsredlands
- Listing type identifier Idx

$-7,997
/ Month












