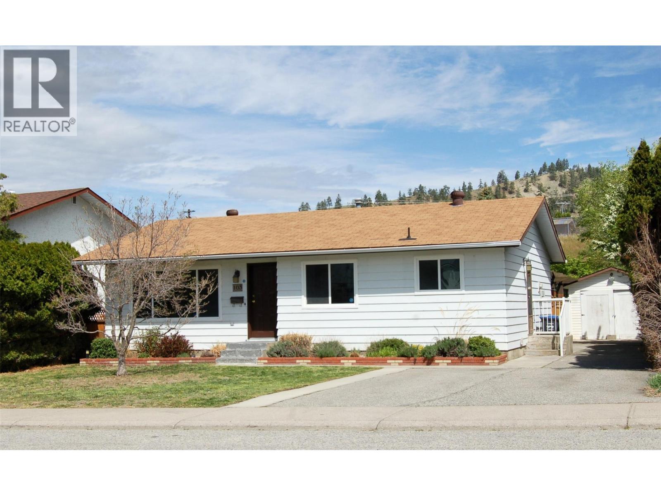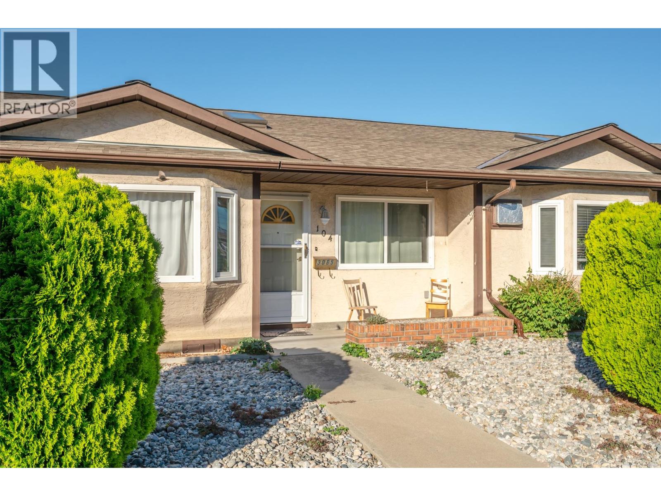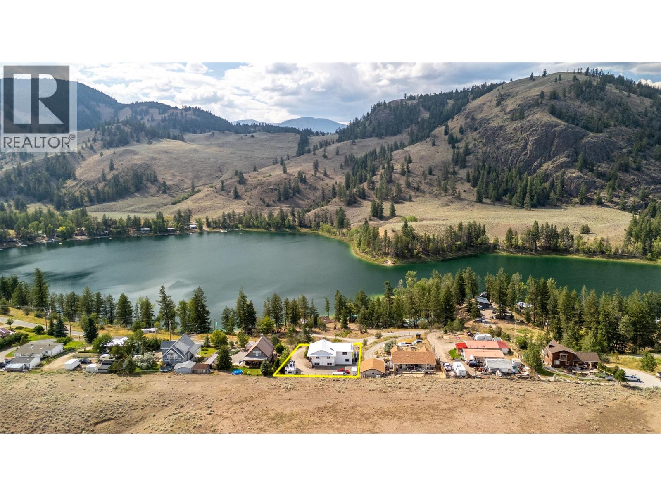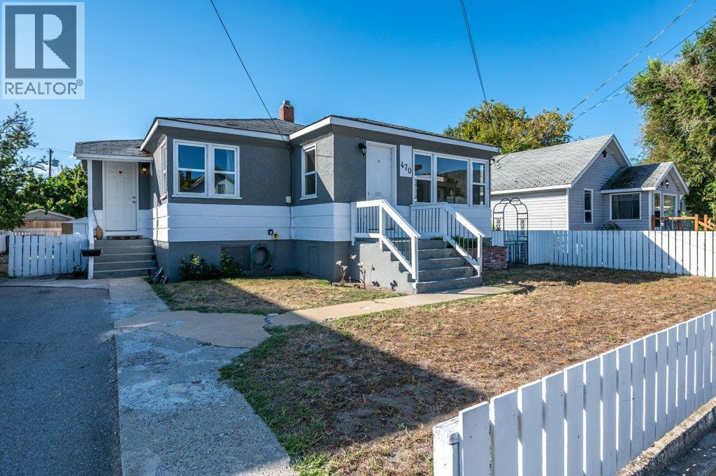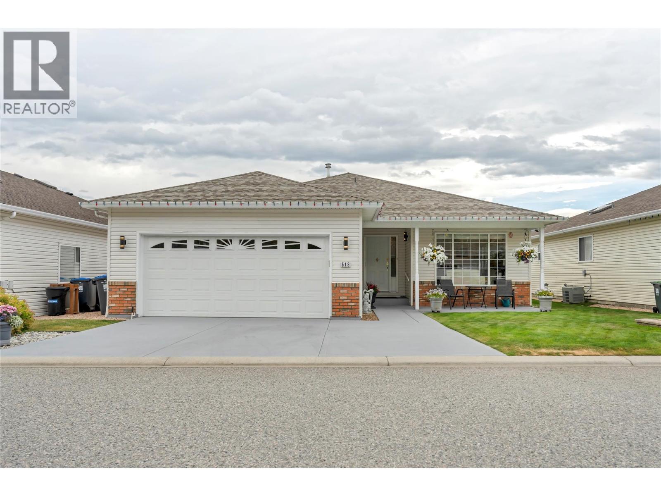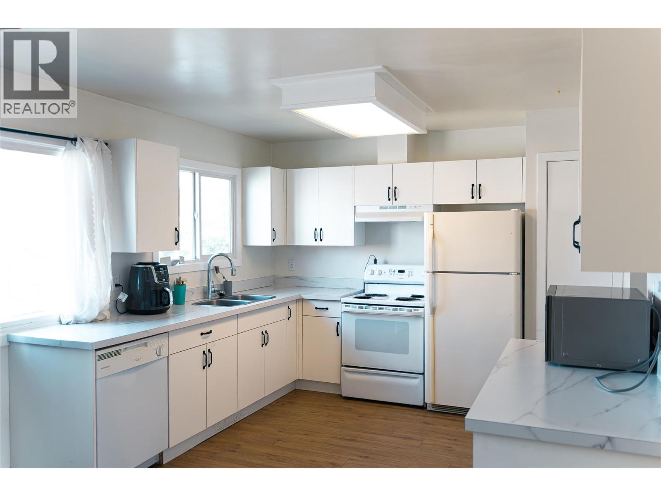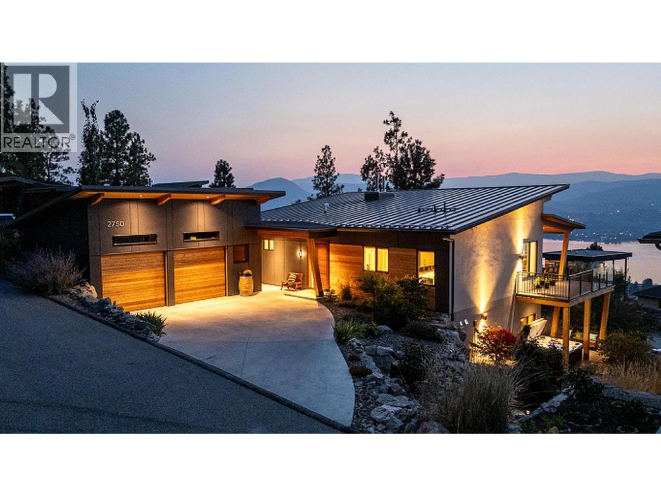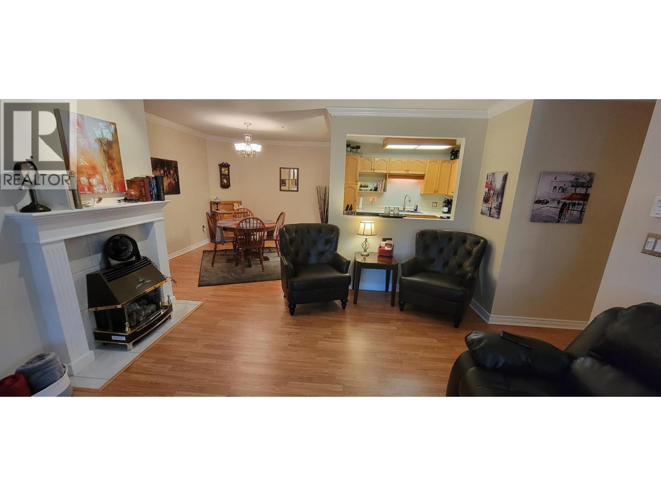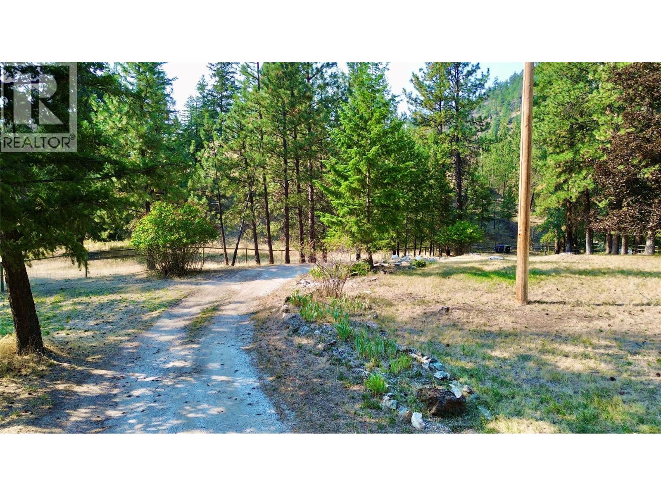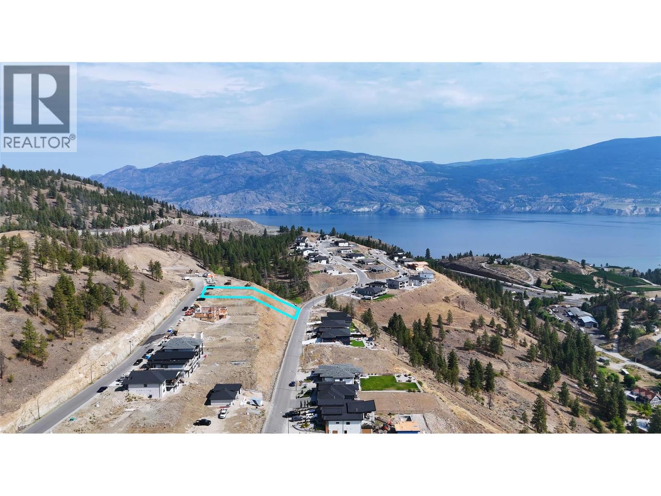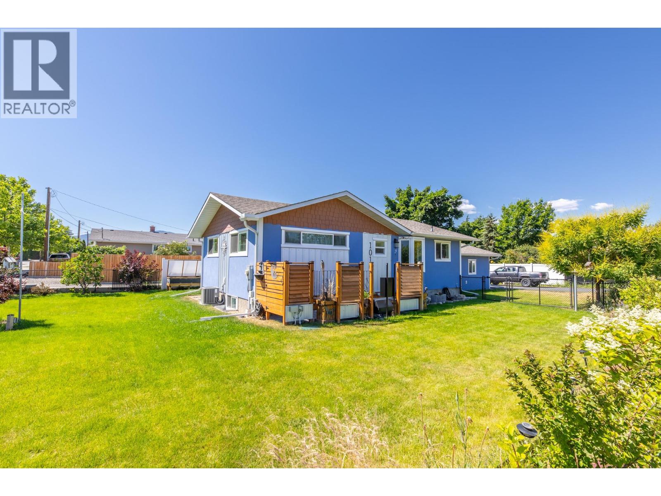- Houseful
- BC
- Apex Mountain
- V2A
- 121 The Cir
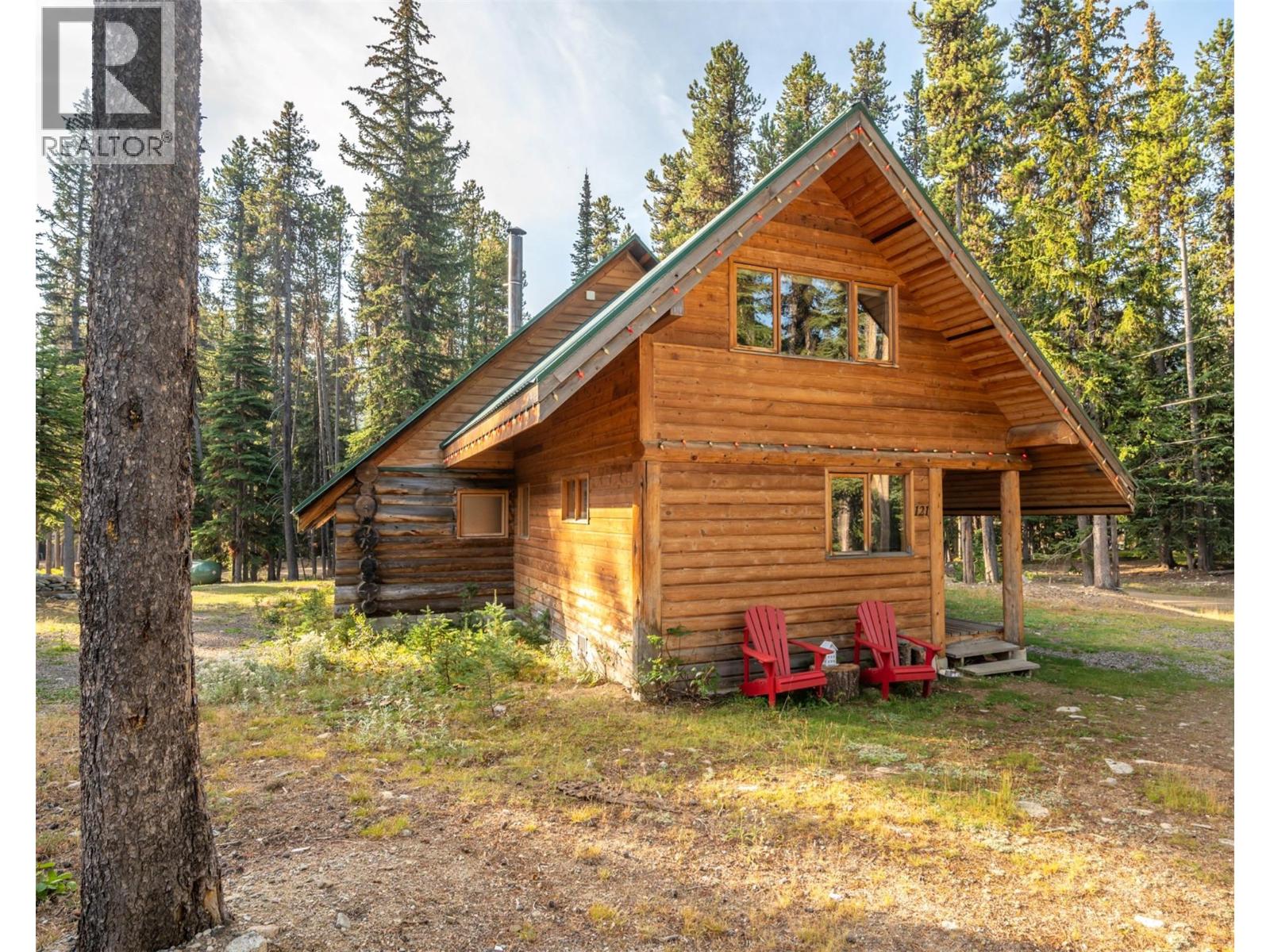
121 The Cir
121 The Cir
Highlights
Description
- Home value ($/Sqft)$424/Sqft
- Time on Houseful37 days
- Property typeSingle family
- StyleCabin,log house/cabin
- Lot size0.37 Acre
- Year built1970
- Mortgage payment
Classic log cabin at Apex Mountain Resort boasting 5 bedrooms and 2 bathrooms spread over 2,000 sq ft. The open kitchen, dining, and living room surround a custom wood stove, creating a cozy atmosphere. Brand new stainless steel appliances, including an oven with an induction cook top, fridge, washer, and dryer. The main level includes 2 bedrooms, a full bath, and laundry, while upstairs offers 2 additional bedrooms, a den, another bathroom, and an open games room. Enjoy snowshoeing and cross country trails right outside your door, with ski trail access to the village and lifts approx 200 meters away. Situated on a flat lot exceeding 1/3 of an acre, this charming cabin offers a perfect mountain getaway. All measurements are approximate. Call listing agent for additional information or to book your private viewing. (id:63267)
Home overview
- Heat source Electric
- Heat type Baseboard heaters
- Sewer/ septic Septic tank
- # total stories 2
- Roof Unknown
- Has garage (y/n) Yes
- # full baths 1
- # half baths 1
- # total bathrooms 2.0
- # of above grade bedrooms 5
- Has fireplace (y/n) Yes
- Community features Rural setting
- Subdivision Penticton apex
- Zoning description Unknown
- Lot desc Level
- Lot dimensions 0.37
- Lot size (acres) 0.37
- Building size 2240
- Listing # 10360308
- Property sub type Single family residence
- Status Active
- Bedroom 4.064m X 3.454m
Level: 2nd - Bedroom 3.226m X 6.909m
Level: 2nd - Bedroom 4.674m X 3.454m
Level: 2nd - Bathroom (# of pieces - 2) 1.397m X 2.337m
Level: 2nd - Bathroom (# of pieces - 4) 3.073m X 2.718m
Level: Main - Foyer 3.531m X 2.413m
Level: Main - Primary bedroom 4.978m X 3.531m
Level: Main - Dining room 2.337m X 4.394m
Level: Main - Bedroom 2.87m X 3.2m
Level: Main - Bathroom (# of pieces - 4) 2.87m X 3.048m
Level: Main - Primary bedroom 3.531m X 5.004m
Level: Main - Kitchen 4.039m X 5.486m
Level: Main - Living room 4.013m X 5.486m
Level: Main
- Listing source url Https://www.realtor.ca/real-estate/28773066/121-the-circle-apex-mountain-penticton-apex
- Listing type identifier Idx

$-2,533
/ Month


