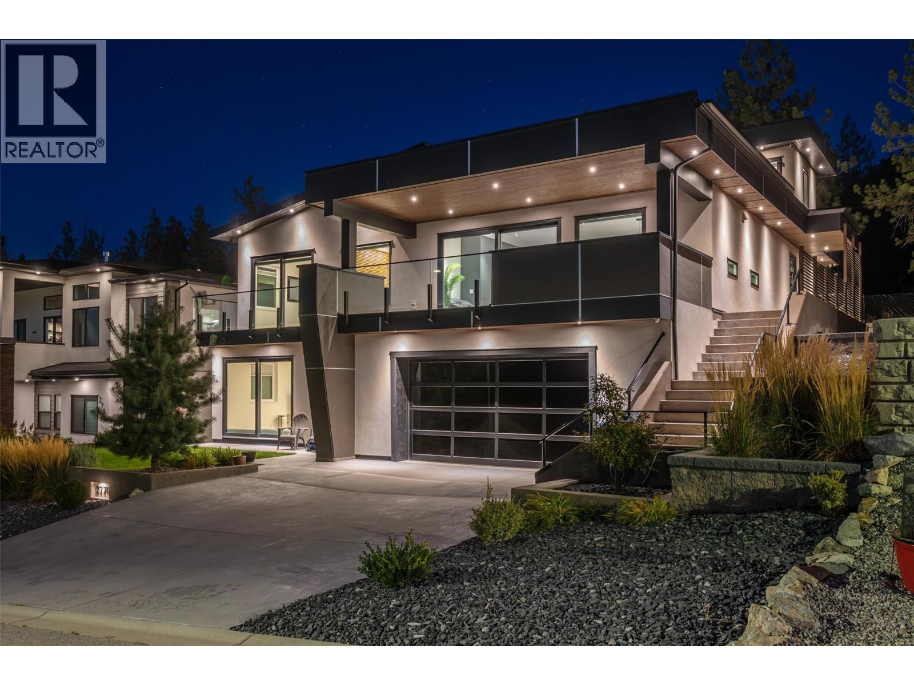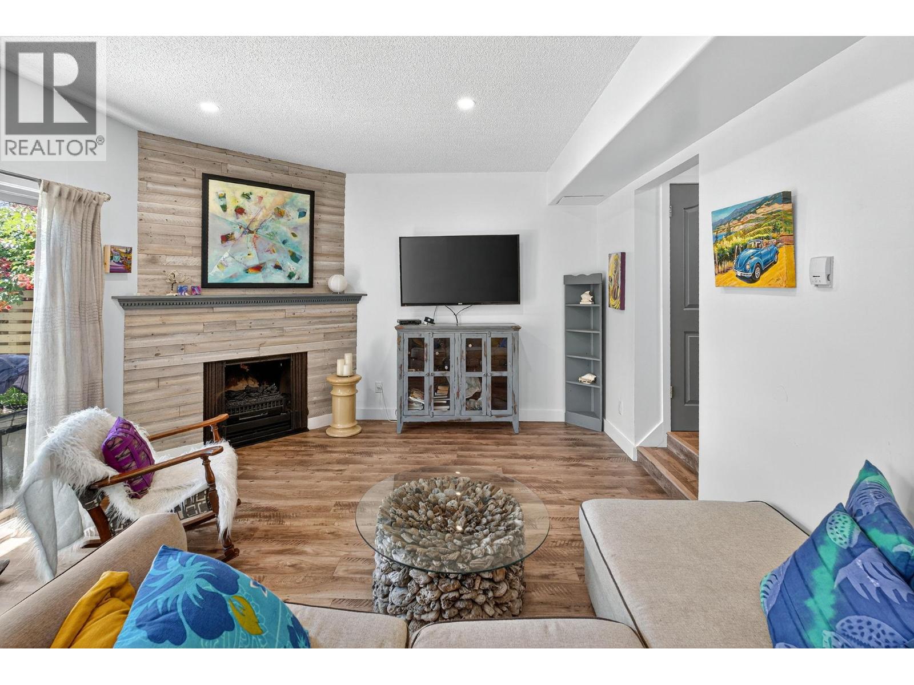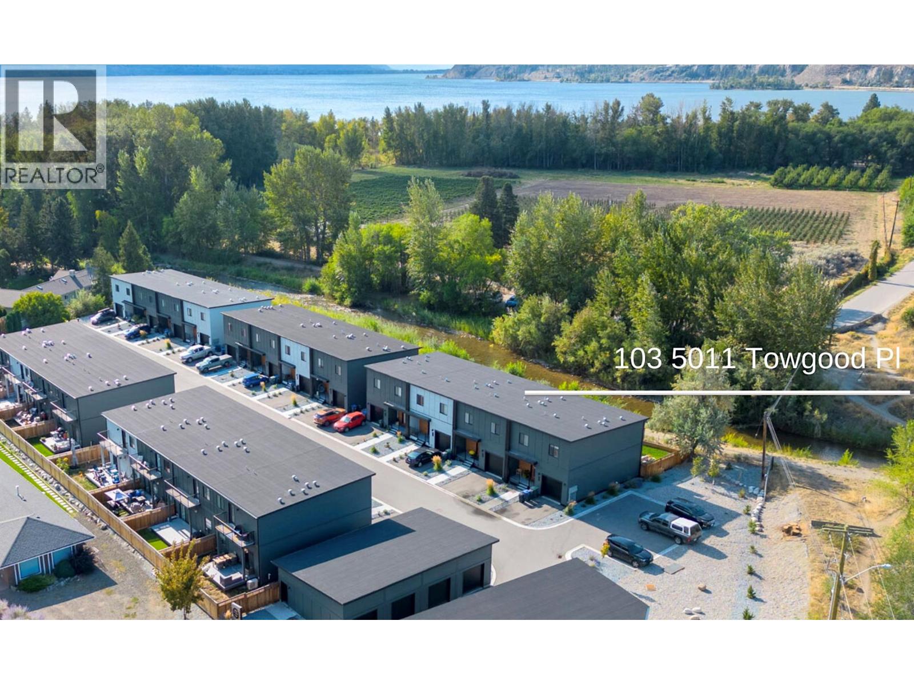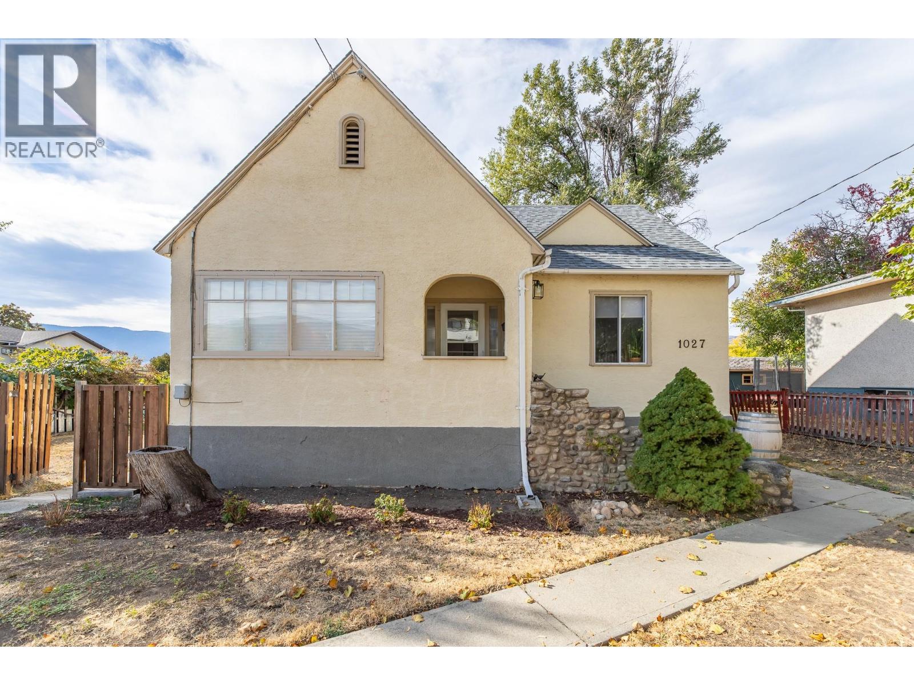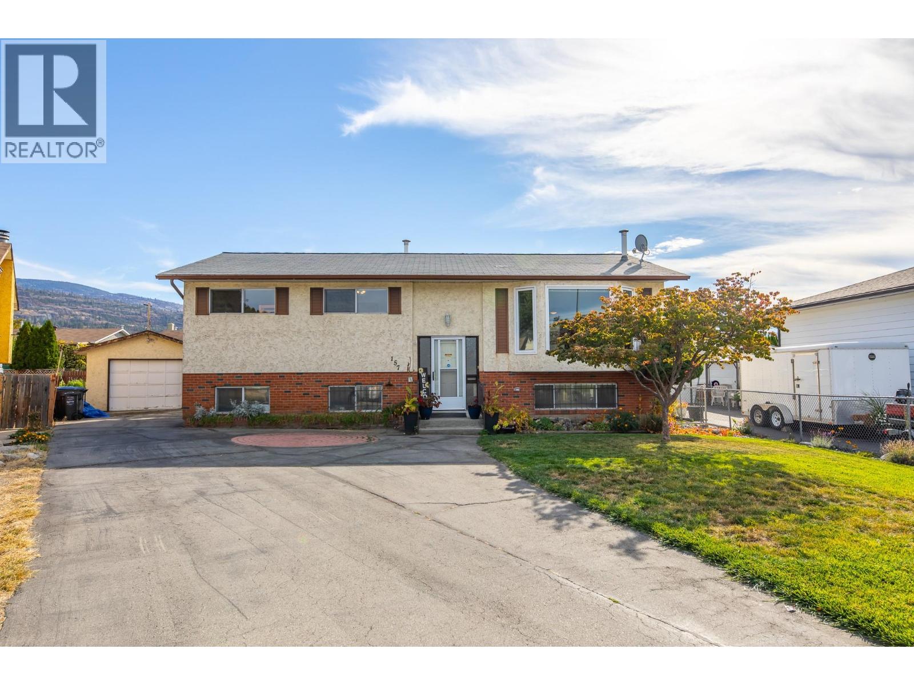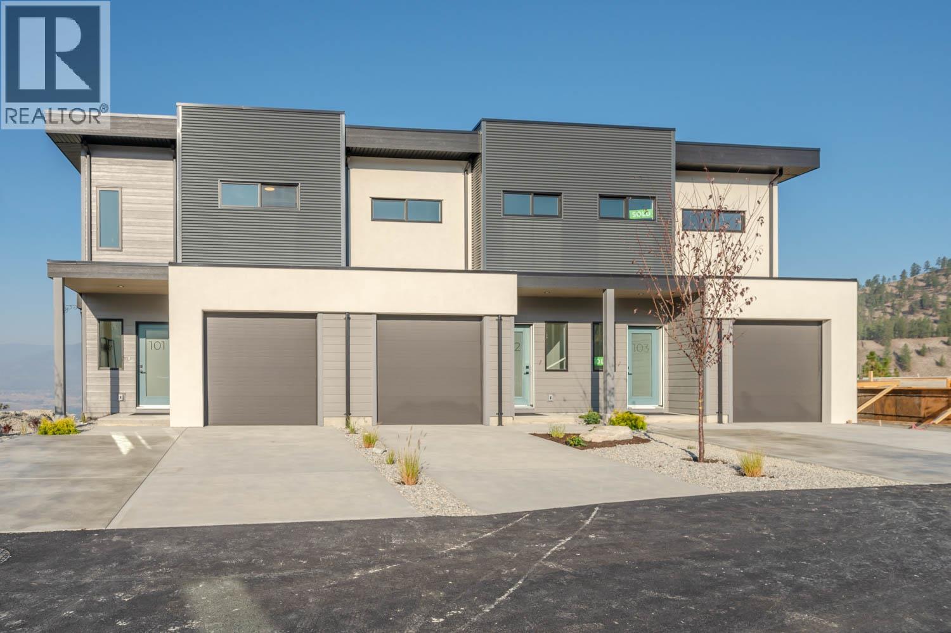
Highlights
Description
- Home value ($/Sqft)$380/Sqft
- Time on Houseful34 days
- Property typeSingle family
- StyleContemporary
- Median school Score
- Year built2025
- Garage spaces1
- Mortgage payment
Introducing Edgeview at the Ridge, a boutique townhome development featuring an exclusive collection of 14 thoughtfully designed homes. Each residence offers over 2,200 SF of well-crafted living space, built with high-quality construction by a trusted local build and design company. This unique community is enhanced by unobstructed views, direct access to walking paths, and a private pocket park. Designed for comfort and versatility, these homes feature 4 bedrooms, 4 bathrooms, a flexible family room, a single-car garage, and two additional parking spaces. Insulated concrete walls between units provide superior soundproofing and privacy, delivering the feel of a single-family home with the convenience of a townhome. The main floor showcases a beautifully designed kitchen with quartz countertops, a spacious dining area, and access to one of two private, covered decks. Upstairs, 3 bedrooms include a primary suite with a large walk-in closet and a well-appointed 4-pc ensuite. A conveniently located laundry room completes this level. The daylight basement adds extra versatility with a bedroom, family room, ample storage, and exterior access to the second covered deck. Building 1 is fully sold and occupied; Building 2 is now complete and move-in ready, with 2 homes sold and 2 remaining. Prices do not include GST. Photos are from the previous show home and reflect the standard of construction and finishes. (id:63267)
Home overview
- Cooling Central air conditioning
- Heat type Forced air, see remarks
- Sewer/ septic Municipal sewage system
- # total stories 2
- Roof Unknown
- # garage spaces 1
- # parking spaces 3
- Has garage (y/n) Yes
- # full baths 3
- # half baths 1
- # total bathrooms 4.0
- # of above grade bedrooms 4
- Flooring Vinyl
- Has fireplace (y/n) Yes
- Community features Family oriented, pets allowed with restrictions
- Subdivision Columbia/duncan
- View Lake view, mountain view, view (panoramic)
- Zoning description Unknown
- Directions 2154368
- Lot size (acres) 0.0
- Building size 2305
- Listing # 10363261
- Property sub type Single family residence
- Status Active
- Ensuite bathroom (# of pieces - 4) Measurements not available
Level: 2nd - Primary bedroom 3.327m X 4.343m
Level: 2nd - Bedroom 4.445m X 3.277m
Level: 2nd - Bathroom (# of pieces - 4) Measurements not available
Level: 2nd - Bedroom 2.743m X 3.658m
Level: 2nd - Laundry 2.159m X 1.6m
Level: 2nd - Family room 4.394m X 3.962m
Level: Basement - Bedroom 3.327m X 3.073m
Level: Basement - Bathroom (# of pieces - 4) Measurements not available
Level: Basement - Utility 2.946m X 1.702m
Level: Basement - Living room 4.242m X 5.613m
Level: Main - Dining room 4.369m X 1.829m
Level: Main - Kitchen 4.369m X 2.896m
Level: Main - Bathroom (# of pieces - 2) Measurements not available
Level: Main
- Listing source url Https://www.realtor.ca/real-estate/28875193/158-deer-place-unit-107-penticton-columbiaduncan
- Listing type identifier Idx

$-2,033
/ Month








