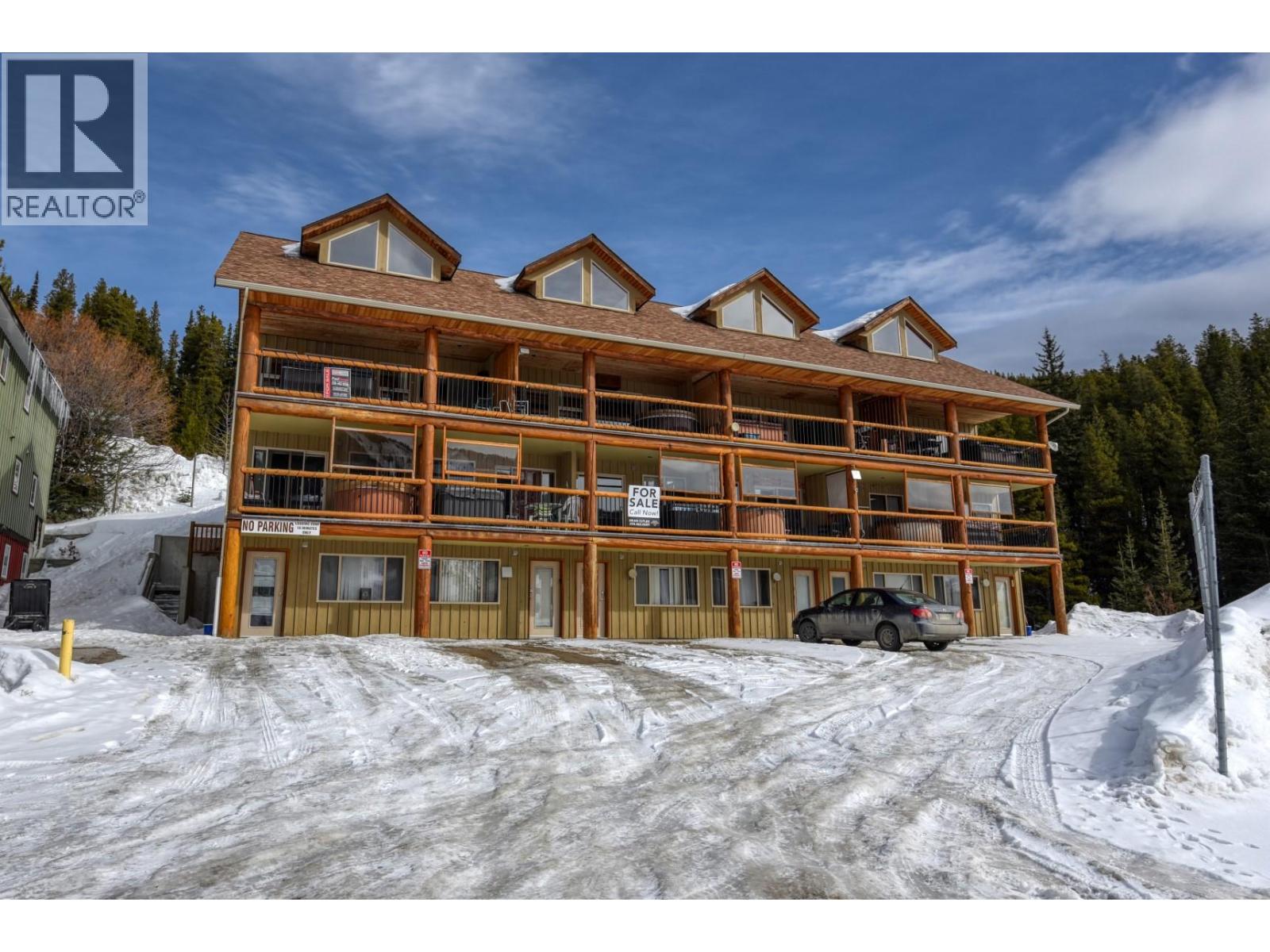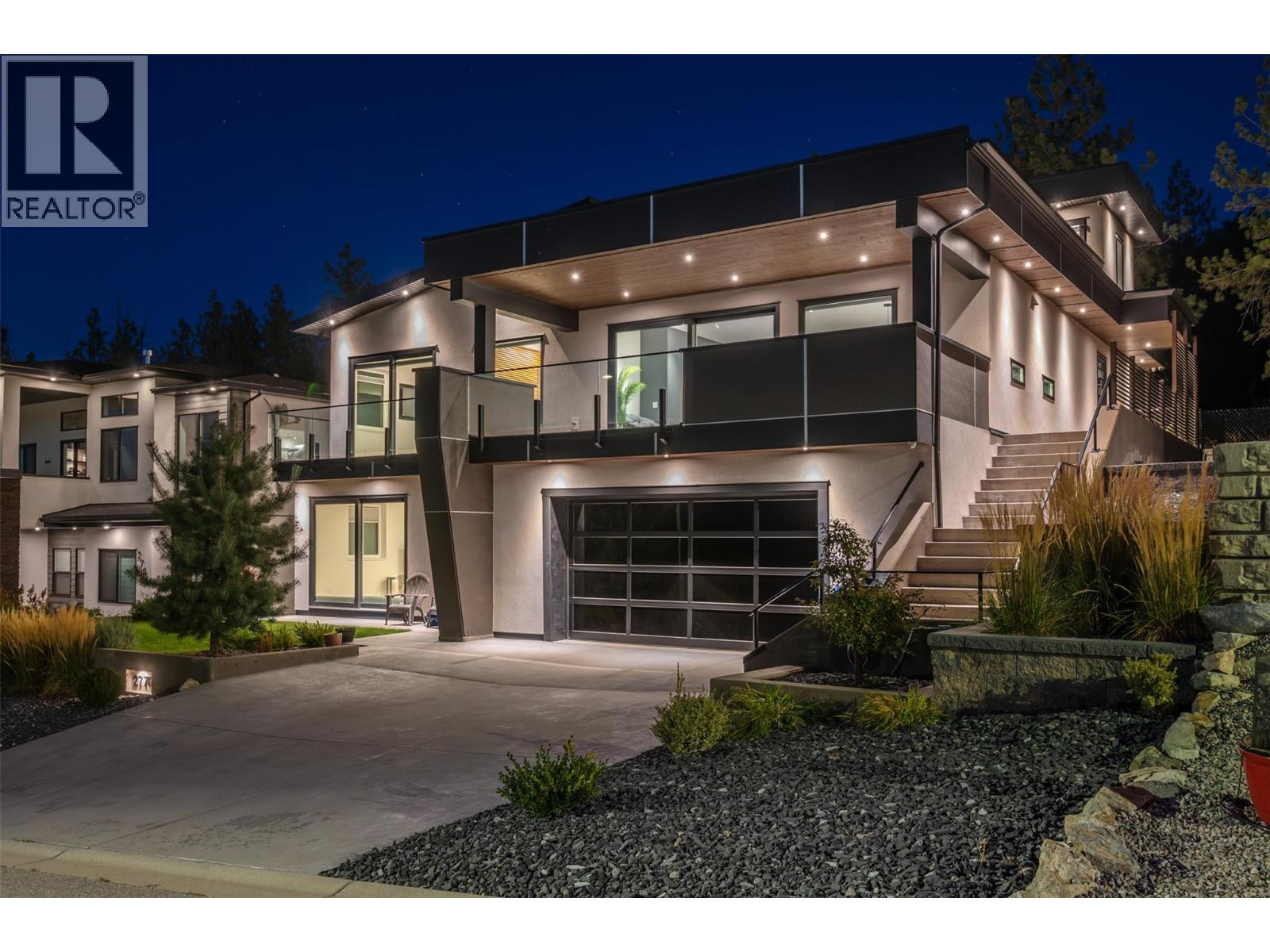- Houseful
- BC
- Apex Mountain
- V2A
- 161 Clearview Crescent Unit 301

161 Clearview Crescent Unit 301
For Sale
230 Days
$359,900 $21K
$339,000
1 beds
1 baths
911 Sqft
161 Clearview Crescent Unit 301
For Sale
230 Days
$359,900 $21K
$339,000
1 beds
1 baths
911 Sqft
Highlights
This home is
26%
Time on Houseful
230 Days
Home features
Staycation ready
Apex Mountain
0.59%
Description
- Home value ($/Sqft)$372/Sqft
- Time on Houseful230 days
- Property typeSingle family
- StyleOther
- Year built2000
- Mortgage payment
Top-floor corner unit in the Outlaws complex. Enjoy the majestic Apex Mountain views while relaxing in your hot tub after a hard day on the slopes or in the backcountry! The soaring 20ft vaulted ceilings take in the natural light. 911 sq ft condo on 2 levels. The primary bedroom is on the main floor, with the upper spacious 20x15 loft above, which could sleep an additional 4 persons. Two covered decks, 20x9 at the front, and 6x12 at the rear entry area. Cozy radiant in-floor heating, entry foyer with ski equipment drop-off area, and an outdoor separate ski locker. Pets and rentals are welcome, but please review any restrictions in the Bylaws. It is only a 5-minute walk to the Village amenities and the ski hill. View it TODAY! (id:63267)
Home overview
Amenities / Utilities
- Heat source Electric, other
- Heat type Baseboard heaters
- Sewer/ septic Municipal sewage system
Exterior
- # total stories 2
- Roof Unknown
Interior
- # full baths 1
- # total bathrooms 1.0
- # of above grade bedrooms 1
Location
- Community features Pets allowed, rentals allowed
- Subdivision Penticton apex
- View Mountain view
- Zoning description Residential
Overview
- Lot size (acres) 0.0
- Building size 911
- Listing # 10337760
- Property sub type Single family residence
- Status Active
Rooms Information
metric
- Loft 6.096m X 4.572m
Level: 2nd - Kitchen 2.337m X 2.667m
Level: Main - Foyer 1.448m X 1.676m
Level: Main - Bathroom (# of pieces - 4) Level: Main
- Dining nook 2.134m X 1.829m
Level: Main - Primary bedroom 2.743m X 2.743m
Level: Main - Living room 3.658m X 4.267m
Level: Main
SOA_HOUSEKEEPING_ATTRS
- Listing source url Https://www.realtor.ca/real-estate/27986756/161-clearview-crescent-unit-301-apex-mountain-penticton-apex
- Listing type identifier Idx
The Home Overview listing data and Property Description above are provided by the Canadian Real Estate Association (CREA). All other information is provided by Houseful and its affiliates.

Lock your rate with RBC pre-approval
Mortgage rate is for illustrative purposes only. Please check RBC.com/mortgages for the current mortgage rates
$-365
/ Month25 Years fixed, 20% down payment, % interest
$539
Maintenance
$
$
$
%
$
%

Schedule a viewing
No obligation or purchase necessary, cancel at any time
Nearby Homes
Real estate & homes for sale nearby













