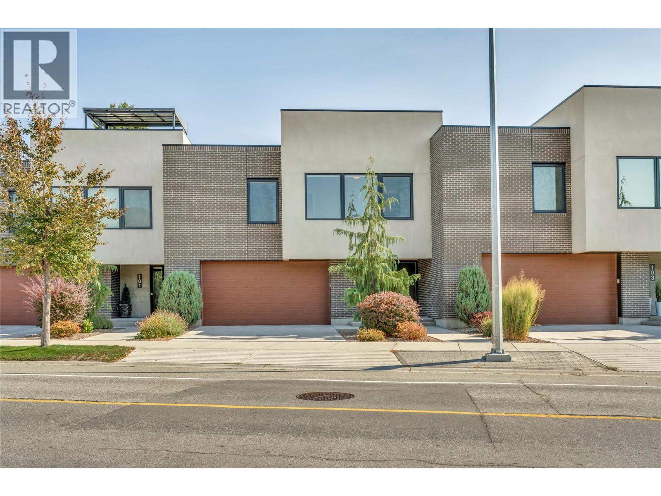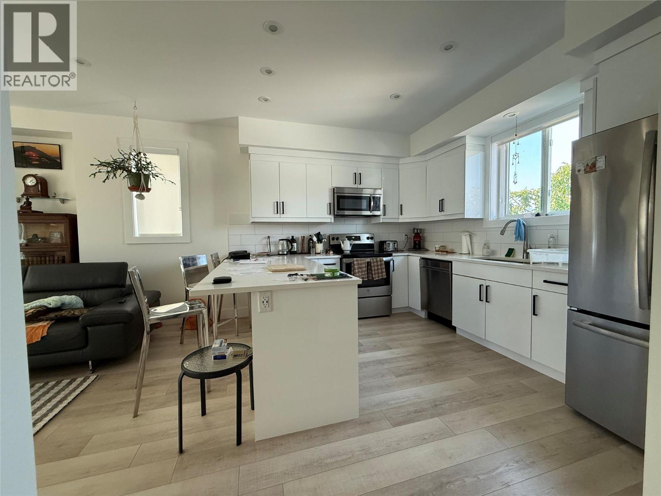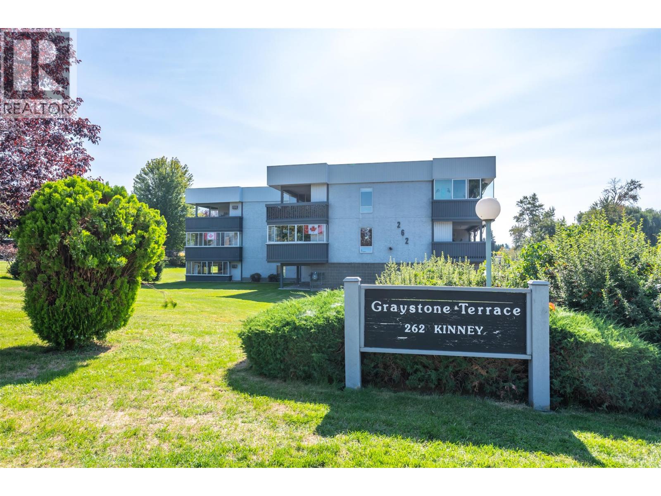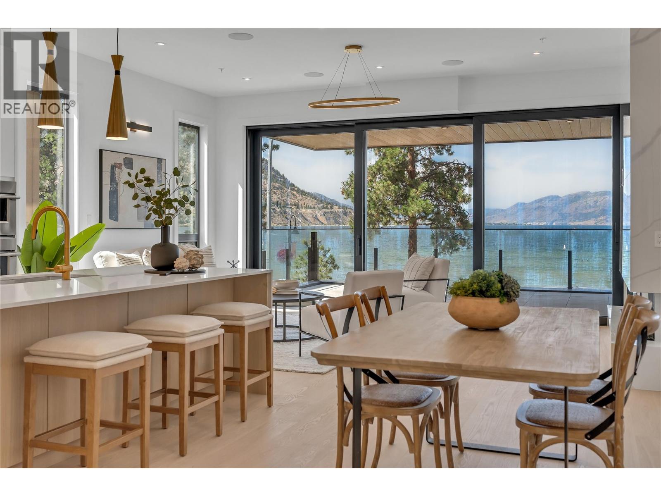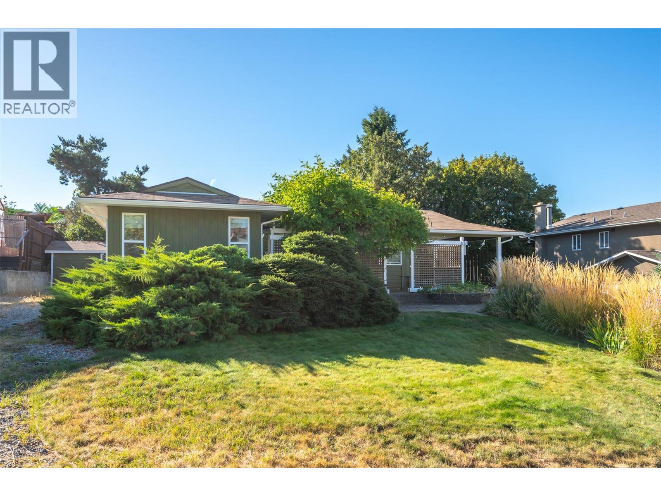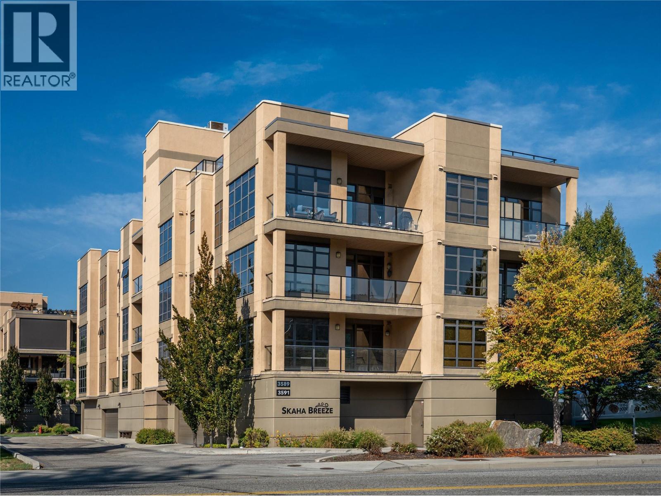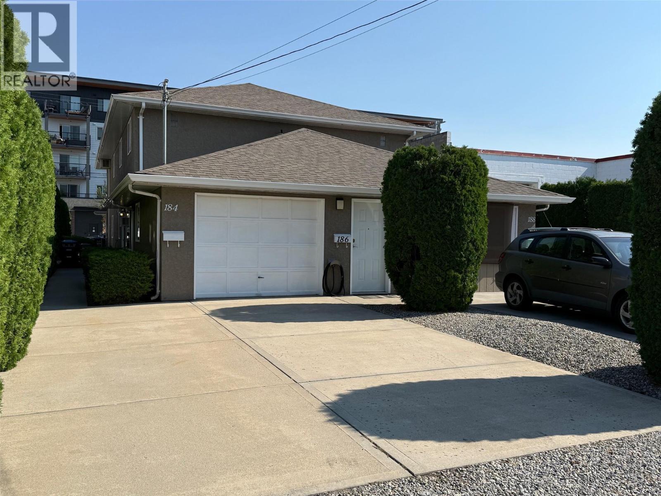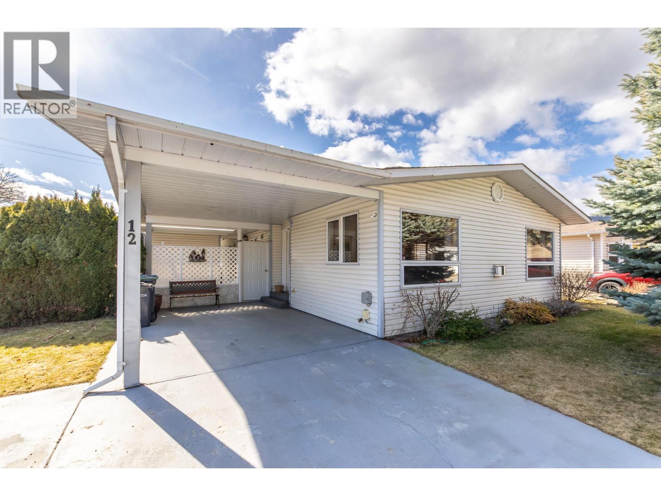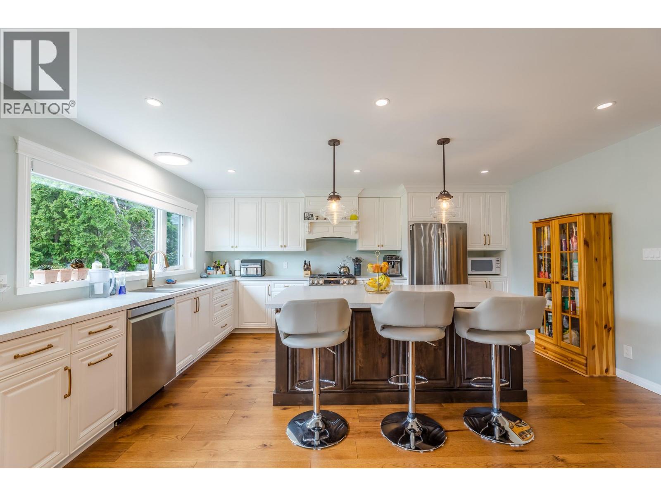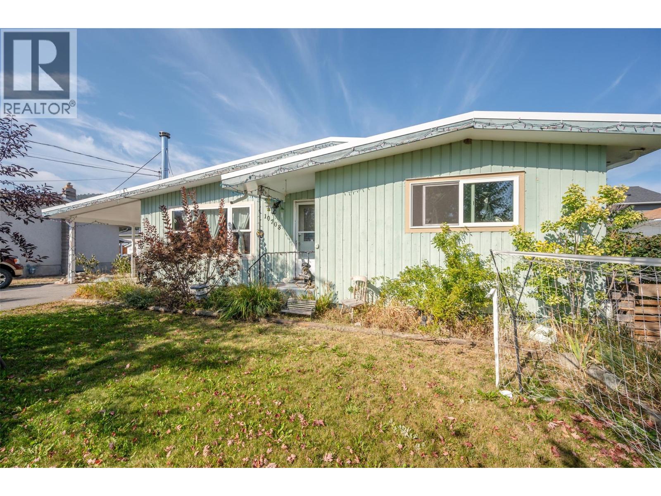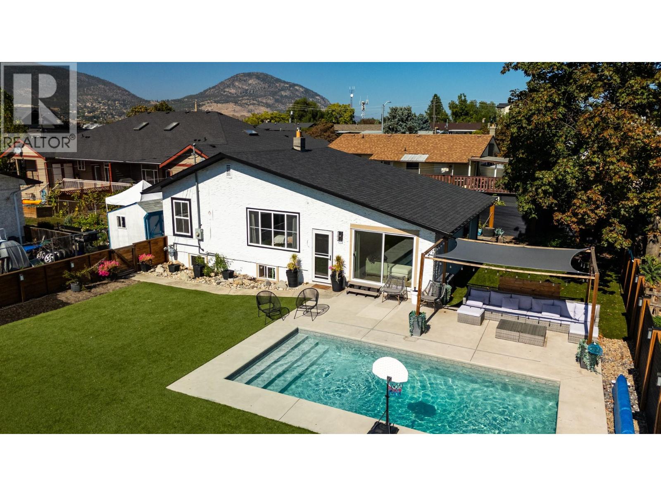
Highlights
Description
- Home value ($/Sqft)$455/Sqft
- Time on Housefulnew 13 hours
- Property typeSingle family
- StyleBungalow,ranch
- Median school Score
- Lot size7,405 Sqft
- Year built1949
- Mortgage payment
At 161 Huth Ave, life feels a little more effortless. Picture summer afternoons in your own private front yard oasis pool glistening, friends gathered under the gazebo, and no grass to mow thanks to low-maintenance turf. It’s pure Okanagan living. Over the past five years, this home has been thoughtfully upgraded—new pool, roof, windows, furnace, hot water tank, and more so you can simply move in and enjoy. Inside, over 1,800 sqft offers 3 bedrooms, 2 bathrooms, fresh paint, and new luxury vinyl plank floors. Downstairs, a handy kitchenette opens up possibilities for a suite or extra entertaining space. Centrally located, you’re only a short bike ride from Okanagan Lake and close to all the best of Penticton. Opportunities like this style, updates, and a pool—don’t come around often, especially at this price. Marketed by The Aitkens Group - Real Broker (id:63267)
Home overview
- Cooling Central air conditioning
- Heat type See remarks
- Has pool (y/n) Yes
- Sewer/ septic Municipal sewage system
- # total stories 1
- Roof Unknown
- # parking spaces 3
- Has garage (y/n) Yes
- # full baths 2
- # total bathrooms 2.0
- # of above grade bedrooms 3
- Subdivision Main north
- Zoning description Residential
- Directions 2152245
- Lot desc Level
- Lot dimensions 0.17
- Lot size (acres) 0.17
- Building size 1758
- Listing # 10363747
- Property sub type Single family residence
- Status Active
- Kitchen 4.521m X 3.658m
Level: Lower - Bedroom 3.327m X 3.124m
Level: Lower - Utility 1.829m X 1.702m
Level: Lower - Bathroom (# of pieces - 4) 2.083m X 2.946m
Level: Lower - Living room 3.251m X 3.632m
Level: Lower - Laundry 3.2m X 2.311m
Level: Main - Bedroom 2.946m X 3.505m
Level: Main - Bathroom (# of pieces - 4) 1.905m X 2.388m
Level: Main - Dining room 2.845m X 4.039m
Level: Main - Living room 4.674m X 7.747m
Level: Main - Kitchen 4.166m X 2.515m
Level: Main - Primary bedroom 4.039m X 3.556m
Level: Main
- Listing source url Https://www.realtor.ca/real-estate/28900751/161-huth-avenue-penticton-main-north
- Listing type identifier Idx

$-2,133
/ Month

