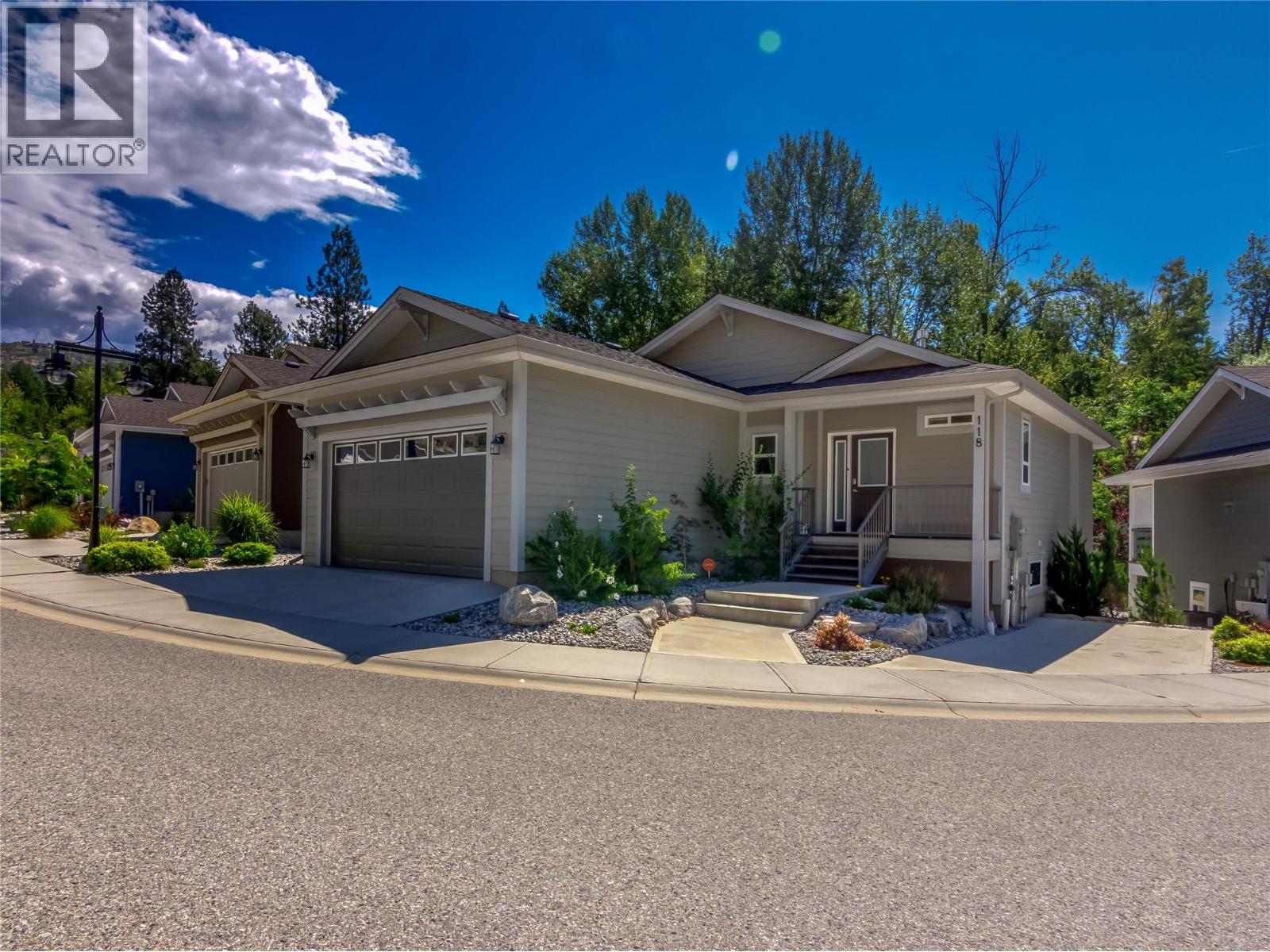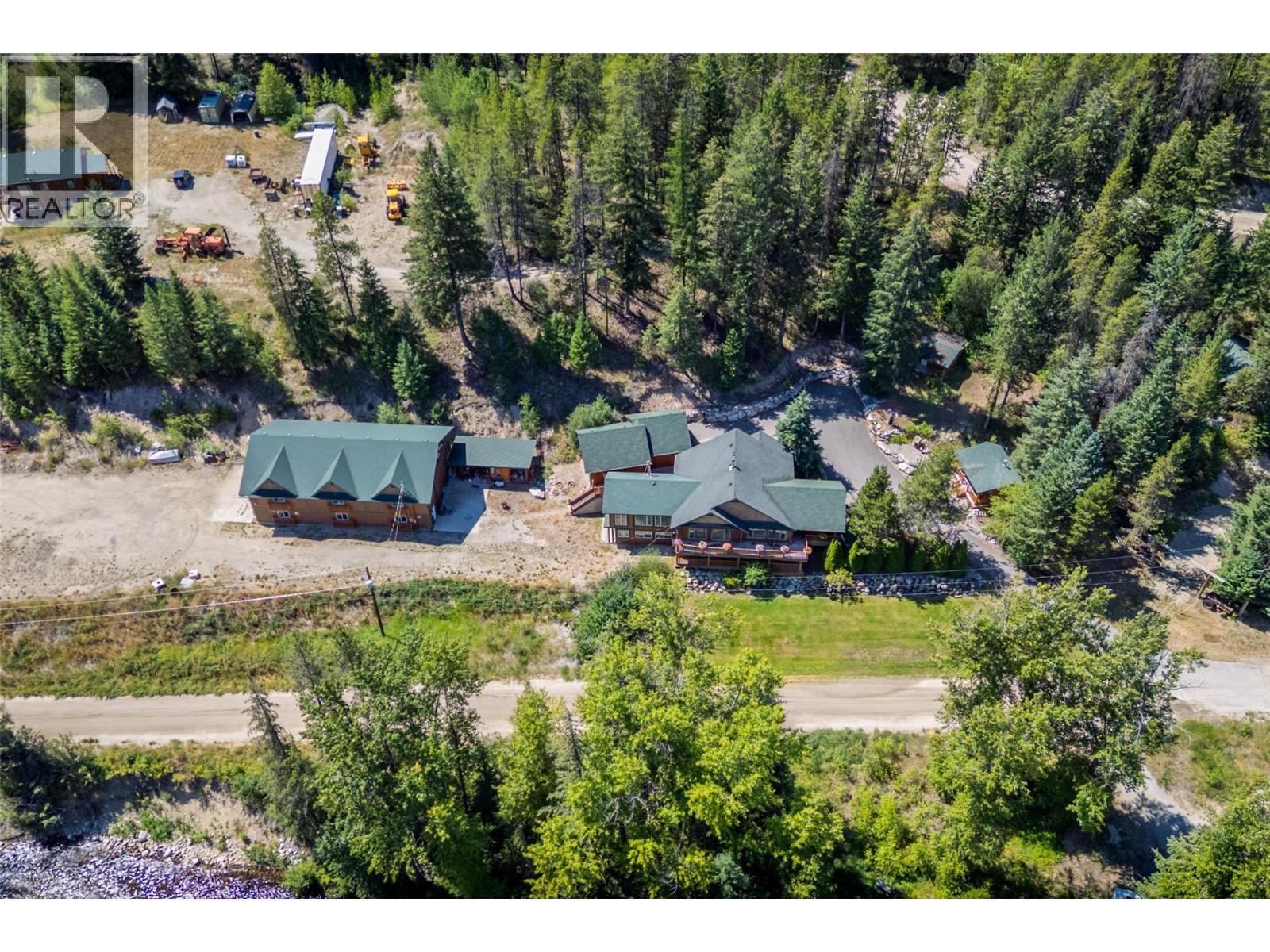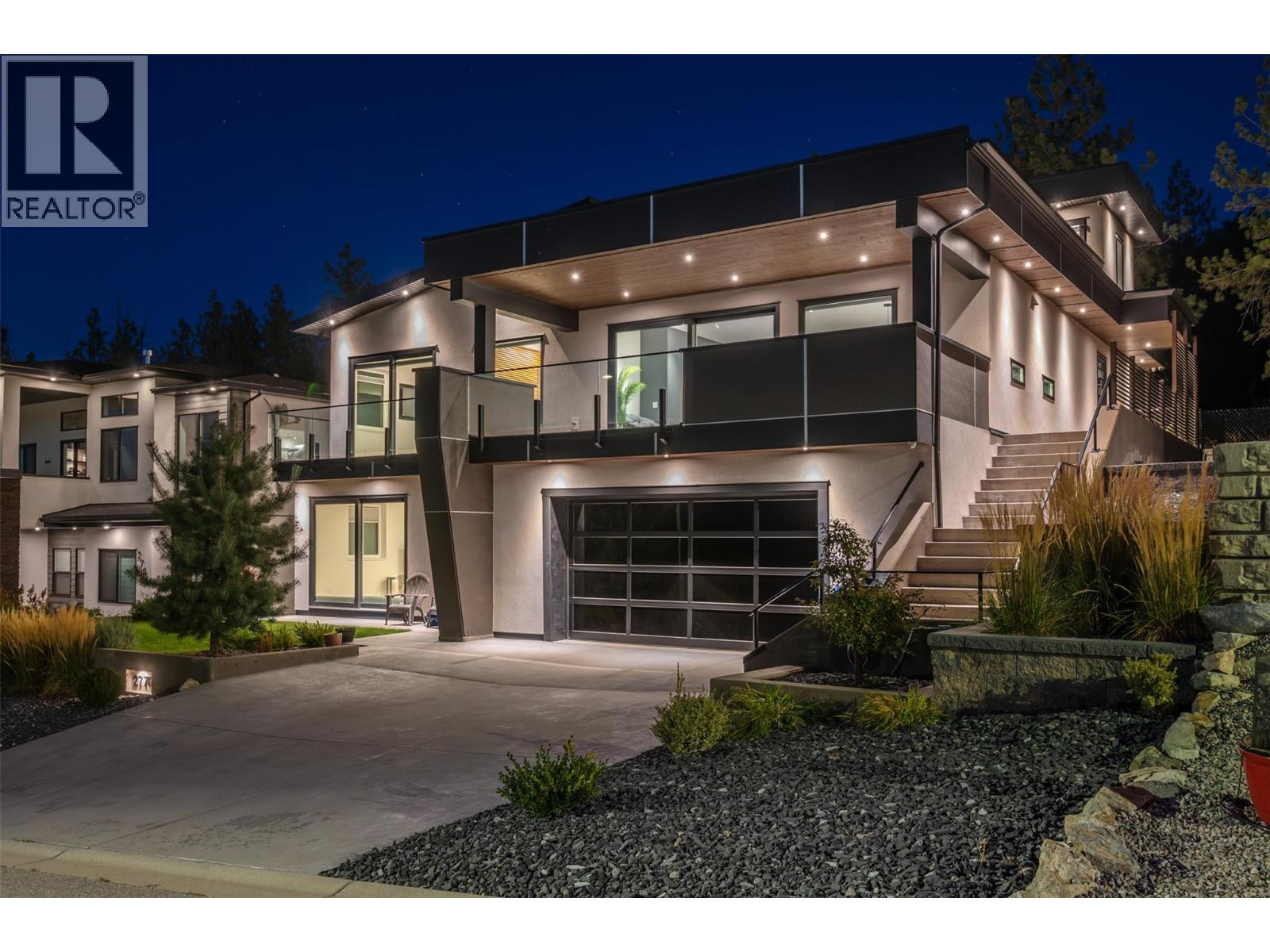
1675 Penticton Avenue Unit 118
1675 Penticton Avenue Unit 118
Highlights
Description
- Home value ($/Sqft)$414/Sqft
- Time on Houseful13 days
- Property typeSingle family
- StyleOther
- Median school Score
- Lot size5,663 Sqft
- Year built2018
- Garage spaces2
- Mortgage payment
What would you define as Piece de resistance? A serene home setting along a rambling creek? Steps away from beautiful walking paths? Hiking & biking trails? This is what most people are looking for and if that is your dream, look no further. Immaculate bright beautiful creek side home. Main features: 2,635 sq. ft. of WOW! Main floor comprises 2 beds, 5 -pce ensuite & half bath. The walk out basement 1 additional bedroom & den, 4-pce bath and patio doors leading to rear garden with covered patio and electric awning. Double car garage with high ceilings plus additional exterior parking spot. Inclusive of gas barbeque outlet or add that gas fire pit you have been dreaming of for those lovely, yet sometimes, chilly evenings. This is just a snippet of what this home offers. Call now and own something truly out of the ordinary! Some of the interior photos have been virtually staged. This listing is brought to you by ROYAL LEPAGE LOCATION WEST. (id:63267)
Home overview
- Cooling Central air conditioning
- Heat type See remarks
- Sewer/ septic Municipal sewage system
- # total stories 2
- Roof Unknown
- # garage spaces 2
- # parking spaces 3
- Has garage (y/n) Yes
- # full baths 2
- # half baths 1
- # total bathrooms 3.0
- # of above grade bedrooms 3
- Flooring Hardwood, tile
- Has fireplace (y/n) Yes
- Community features Pets allowed with restrictions, rentals allowed
- Subdivision Columbia/duncan
- View Ravine view, river view, mountain view, valley view, view (panoramic)
- Zoning description Residential
- Directions 1444528
- Lot desc Landscaped, level, underground sprinkler
- Lot dimensions 0.13
- Lot size (acres) 0.13
- Building size 2635
- Listing # 10365409
- Property sub type Single family residence
- Status Active
- Bedroom 3.175m X 4.724m
Level: Basement - Den 3.175m X 4.902m
Level: Basement - Bathroom (# of pieces - 4) 3.175m X 1.499m
Level: Basement - Office 3.175m X 3.607m
Level: Basement - Recreational room 6.909m X 5.969m
Level: Basement - Utility 3.454m X 2.896m
Level: Basement - Ensuite bathroom (# of pieces - 5) 2.464m X 4.089m
Level: Main - Bathroom (# of pieces - 2) 1.575m X 1.549m
Level: Main - Laundry 3.302m X 1.93m
Level: Main - Dining room 3.581m X 2.438m
Level: Main - Kitchen 3.404m X 4.674m
Level: Main - Living room 3.658m X 5.232m
Level: Main - Other 2.337m X 1.753m
Level: Main - Primary bedroom 3.556m X 4.267m
Level: Main - Bedroom 3.556m X 4.216m
Level: Main
- Listing source url Https://www.realtor.ca/real-estate/28967567/1675-penticton-avenue-unit-118-penticton-columbiaduncan
- Listing type identifier Idx

$-2,808
/ Month












