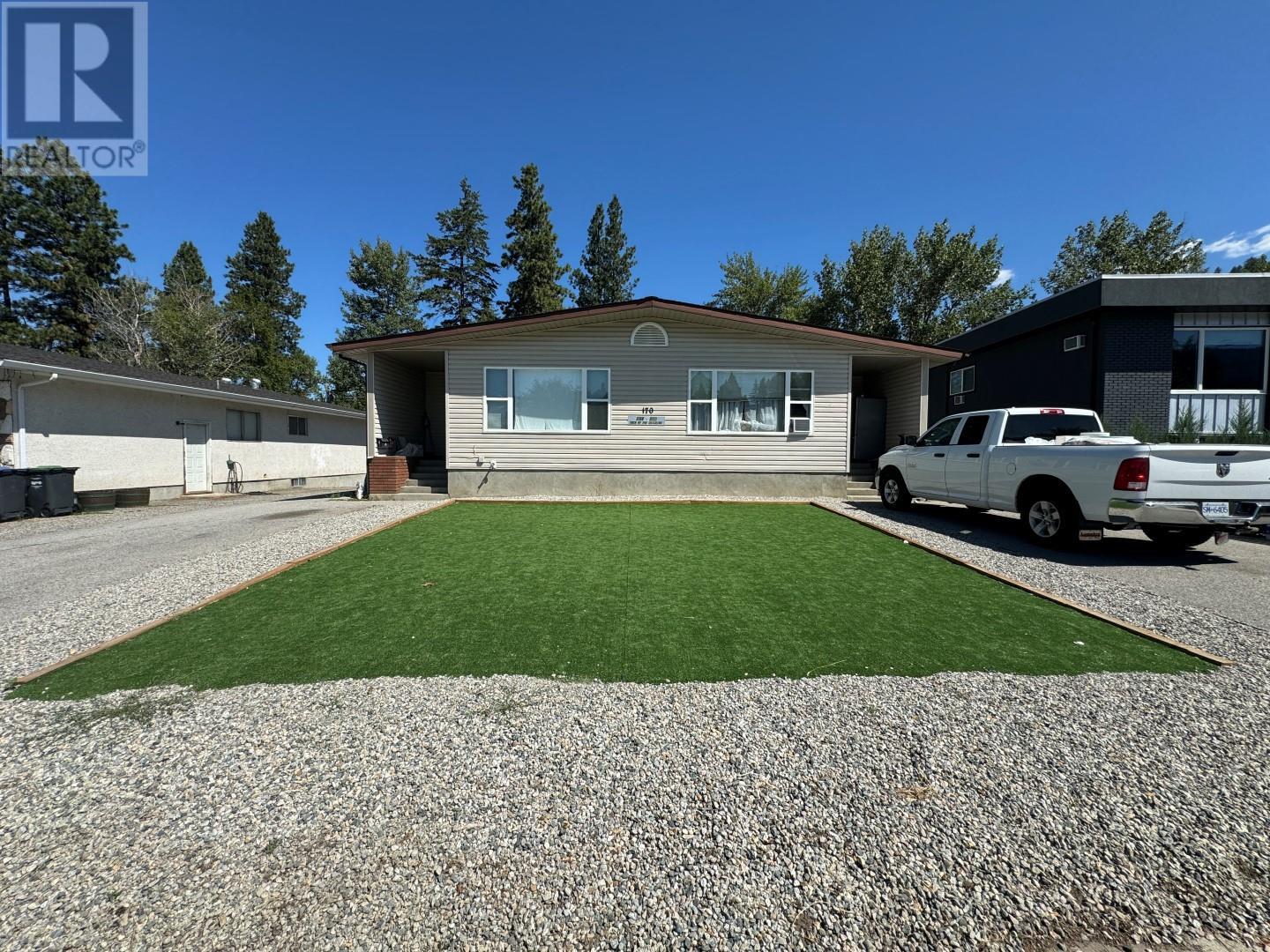
Highlights
Description
- Home value ($/Sqft)$297/Sqft
- Time on Houseful174 days
- Property typeSingle family
- StyleRanch
- Median school Score
- Lot size6,970 Sqft
- Year built1969
- Mortgage payment
This property offers a fantastic investment opportunity or the potential for owner occupancy with income from three additional units! This side-by-side duplex includes LEGAL secondary suites and backs onto a scenic walkway and Penticton Creek. The main floor features a 4-bedroom, 3-bathroom unit that can be configured as a 3-bedroom living space with a 1-bedroom in-law suite for parents/grown-up kids. Conveniently located near schools, the hospital, and public transit, there is ample open parking for tenants. The property generates an approximate monthly gross income close to $10,000. Measurements should be verified if important. A 24-hour notice is required for viewings. Please note that the measurements provided are for both sides. Both duplexes are mirror images of each other, except one side does not have an ensuite in the master bedroom. (id:63267)
Home overview
- Heat source Electric
- Heat type Baseboard heaters
- Sewer/ septic Municipal sewage system
- # total stories 1
- Roof Unknown
- # parking spaces 1
- Has garage (y/n) Yes
- # full baths 6
- # total bathrooms 6.0
- # of above grade bedrooms 10
- Community features Pets allowed
- Subdivision Main north
- Zoning description Unknown
- Directions 1921269
- Lot dimensions 0.16
- Lot size (acres) 0.16
- Building size 4306
- Listing # 10345655
- Property sub type Single family residence
- Status Active
- Laundry 2.743m X 1.829m
Level: Basement - Living room 3.912m X 2.87m
Level: Basement - Recreational room 5.486m X 3.048m
Level: Basement - Kitchen 3.962m X 2.134m
Level: Basement - Recreational room 5.486m X 3.048m
Level: Basement - Living room 3.912m X 2.87m
Level: Basement - Bathroom (# of pieces - 4) Measurements not available
Level: Basement - Bedroom 2.743m X 2.438m
Level: Basement - Laundry 2.743m X 1.829m
Level: Basement - Bedroom 2.845m X 2.616m
Level: Basement - Bathroom (# of pieces - 4) Measurements not available
Level: Basement - Kitchen 3.962m X 2.134m
Level: Basement - Bedroom 2.743m X 2.438m
Level: Basement - Bedroom 2.845m X 2.616m
Level: Basement - Bathroom (# of pieces - 3) Measurements not available
Level: Basement - Bathroom (# of pieces - 3) Measurements not available
Level: Basement - Living room 4.42m X 4.42m
Level: Main - Laundry 2.083m X 1.981m
Level: Main - Kitchen 3.048m X 2.642m
Level: Main - Primary bedroom 3.048m X 3.048m
Level: Main
- Listing source url Https://www.realtor.ca/real-estate/28238420/170-mcpherson-crescent-penticton-main-north
- Listing type identifier Idx

$-3,411
/ Month












