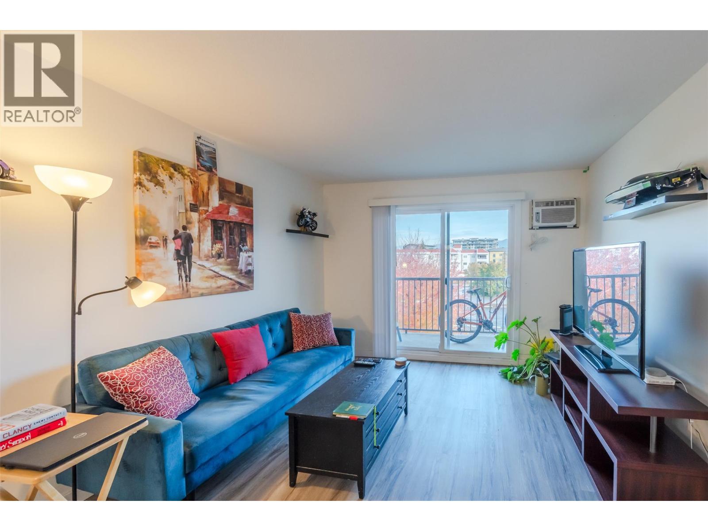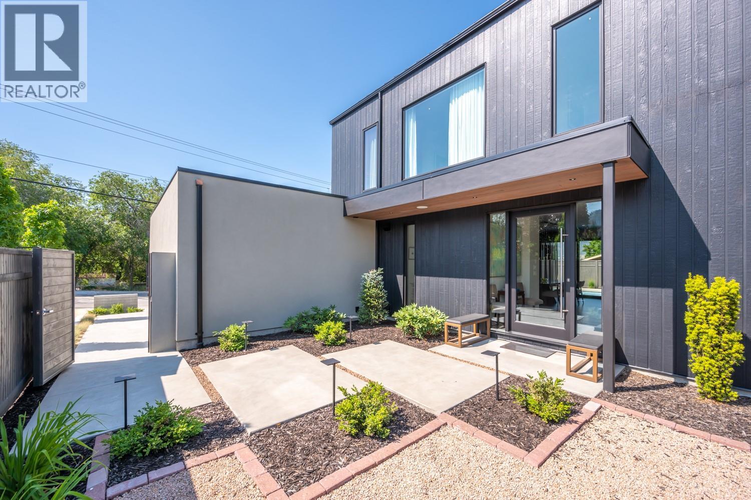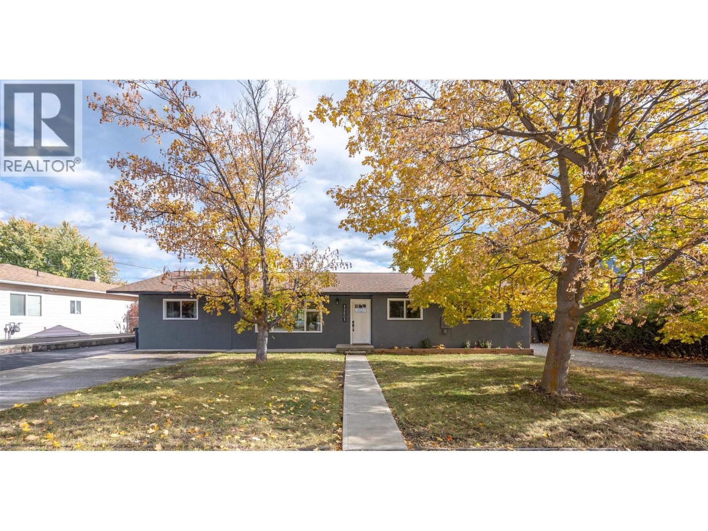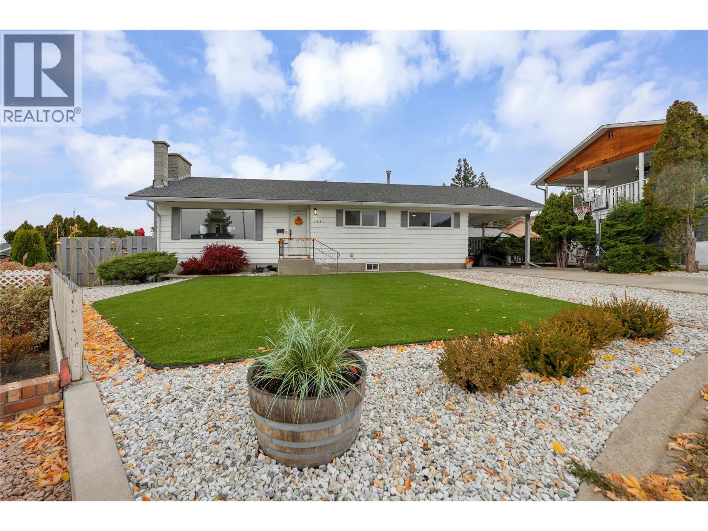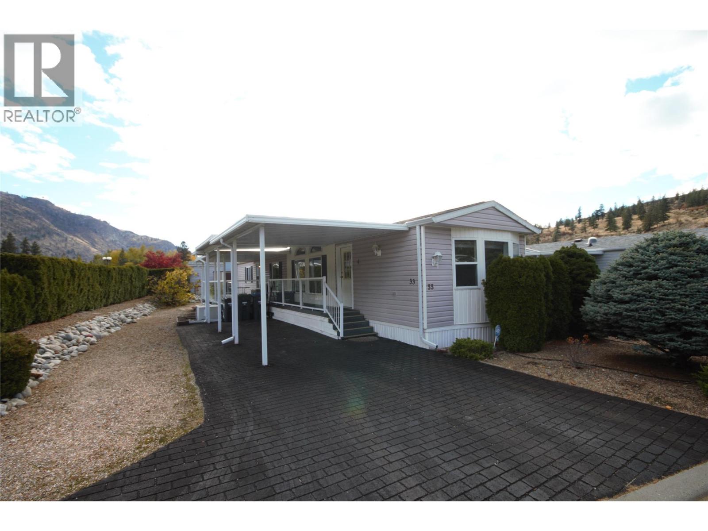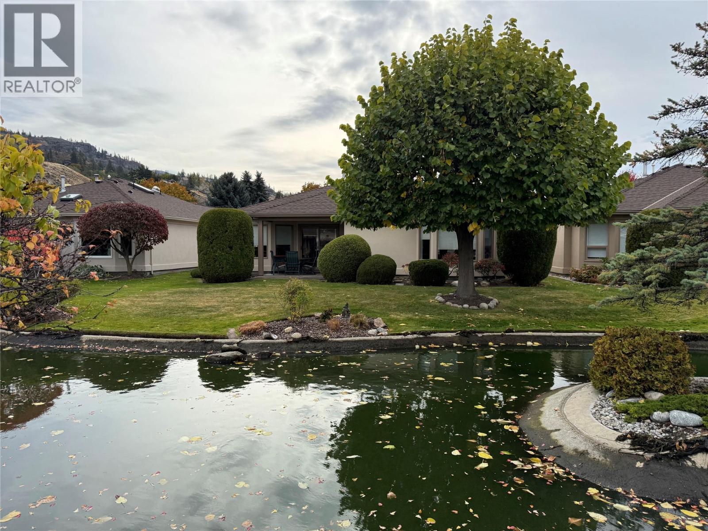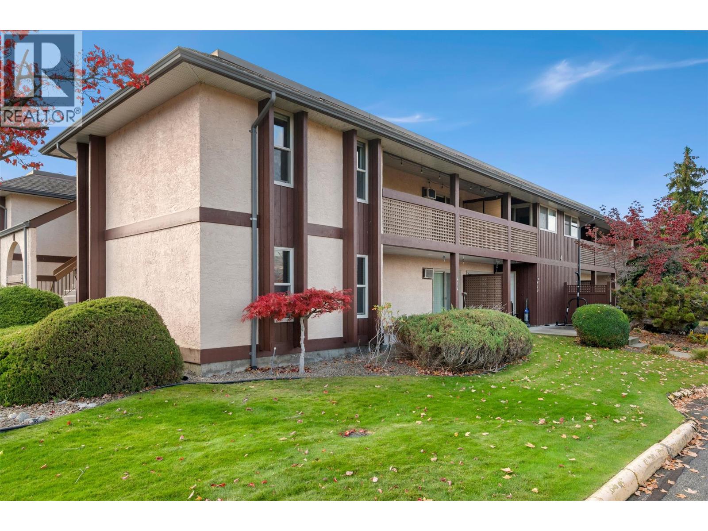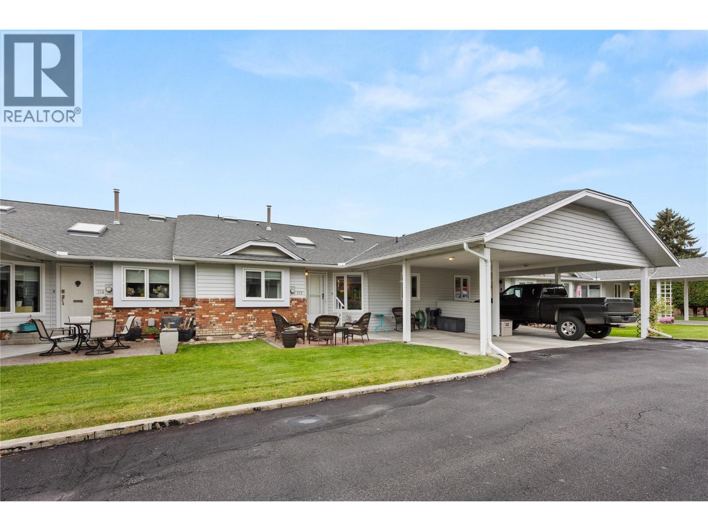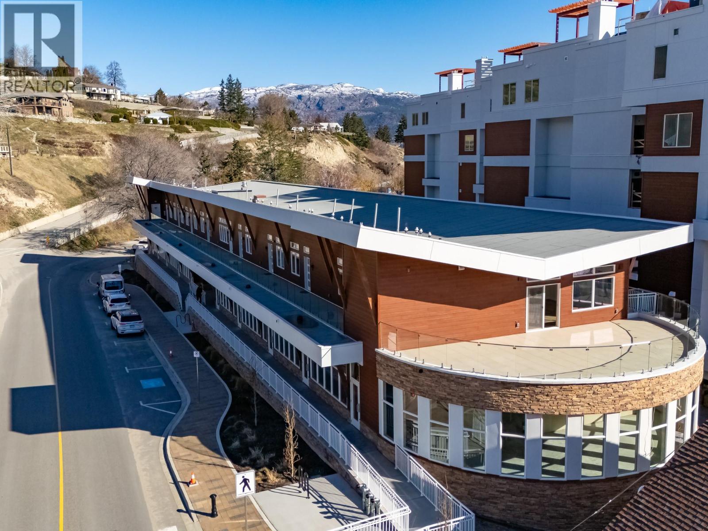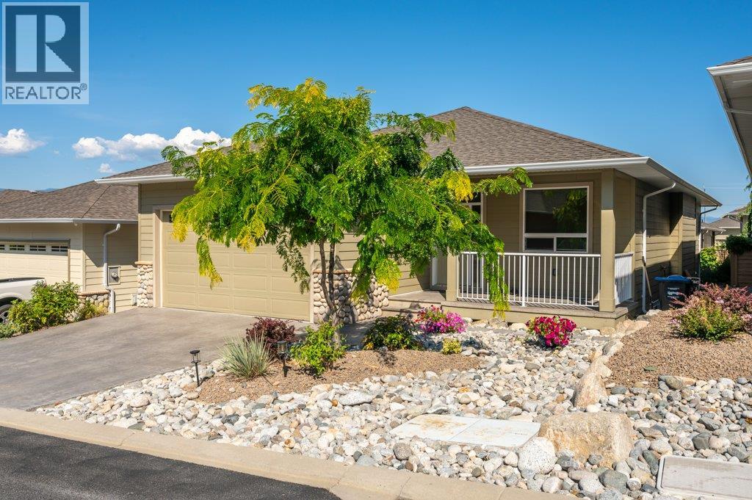
170 Stocks Crescent Unit 178
170 Stocks Crescent Unit 178
Highlights
Description
- Home value ($/Sqft)$289/Sqft
- Time on Houseful89 days
- Property typeSingle family
- StyleRanch
- Median school Score
- Lot size3,920 Sqft
- Year built2014
- Garage spaces2
- Mortgage payment
Located in the highly sought-after Brentview Estates, a secure 55+ gated community in Penticton’s popular Wiltse area, this immaculate 3-bedroom, 3-bathroom home offers spacious, low-maintenance living with upscale features throughout. The open-concept kitchen boasts granite countertops and flows seamlessly into the bright living area, complete with a cozy gas fireplace and central air for year-round comfort. A large covered front deck and welcoming entryway add charm and curb appeal, while the double garage provides ample storage and convenience. The fully finished lower level includes a versatile rec room—perfect as a man cave or entertainment space—and a dedicated wine room for the enthusiast. This home also features a top-of-the-line radon mitigation system for added peace of mind. Residents of Brentview Estates enjoy access to a beautifully maintained clubhouse featuring an exercise room, games room, full kitchen, and a sparkling pool—ideal for relaxing or socializing. With its prime location near shopping, dining, and outdoor recreation, this property offers the perfect blend of comfort, security, and vibrant community living. (id:63267)
Home overview
- Cooling Central air conditioning
- Heat type Forced air, see remarks
- Sewer/ septic Municipal sewage system
- # total stories 2
- Roof Unknown
- # garage spaces 2
- # parking spaces 2
- Has garage (y/n) Yes
- # full baths 2
- # half baths 1
- # total bathrooms 3.0
- # of above grade bedrooms 3
- Has fireplace (y/n) Yes
- Community features Recreational facilities, pets allowed with restrictions, seniors oriented
- Subdivision Wiltse/valleyview
- Zoning description Unknown
- Directions 1661002
- Lot desc Underground sprinkler
- Lot dimensions 0.09
- Lot size (acres) 0.09
- Building size 3008
- Listing # 10357692
- Property sub type Single family residence
- Status Active
- Media room 8.661m X 7.925m
Level: Basement - Utility 1.956m X 2.362m
Level: Basement - Wine cellar 2.642m X 1.6m
Level: Basement - Bedroom 4.648m X 4.521m
Level: Basement - Full bathroom 3.912m X 2.235m
Level: Basement - Bedroom 4.597m X 3.454m
Level: Basement - Den 3.607m X 3.023m
Level: Main - Full ensuite bathroom 3.277m X 2.769m
Level: Main - Kitchen 4.547m X 3.658m
Level: Main - Partial bathroom 1.626m X 2.515m
Level: Main - Other 2.997m X 2.108m
Level: Main - Other 6.655m X 5.791m
Level: Main - Laundry 2.184m X 3.531m
Level: Main - Primary bedroom 5.867m X 4.42m
Level: Main - Living room 3.099m X 6.071m
Level: Main - Foyer 2.642m X 1.6m
Level: Main - Dining room 4.547m X 3.2m
Level: Main
- Listing source url Https://www.realtor.ca/real-estate/28692172/170-stocks-crescent-unit-178-penticton-wiltsevalleyview
- Listing type identifier Idx

$-2,124
/ Month



