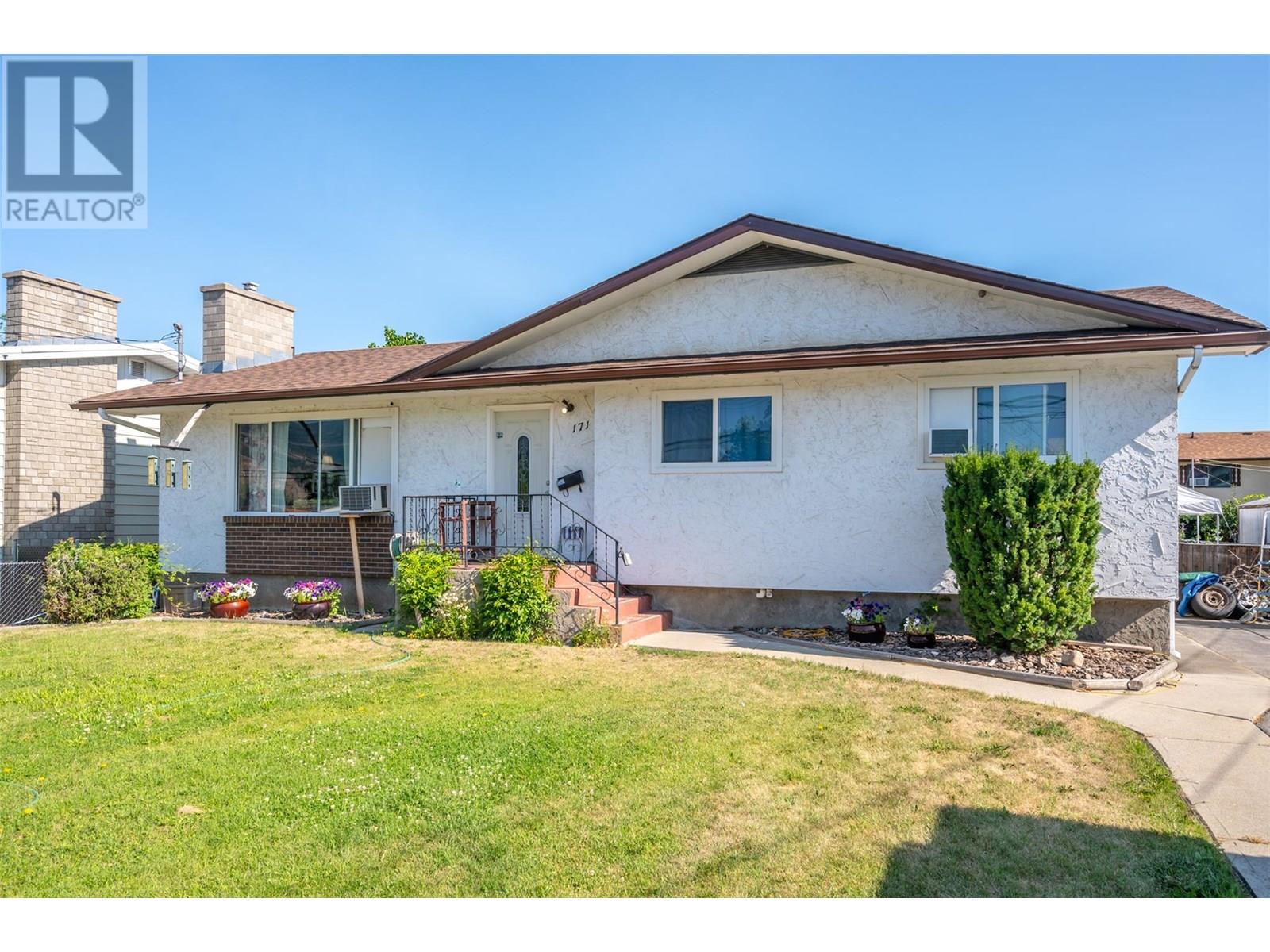
Highlights
Description
- Home value ($/Sqft)$274/Sqft
- Time on Houseful96 days
- Property typeSingle family
- StyleRanch
- Median school Score
- Lot size5,227 Sqft
- Year built1978
- Mortgage payment
Situated in a quiet, family-friendly neighborhood, this five-bedroom residence offers comfort, potential, and affordability—perfect for first-time buyers or small families seeking a welcoming place to call home. The upper-level features three bedrooms, including a primary suite with a convenient two-piece ensuite. A full bathroom serves the main floor, while patio doors off the dining area leads to a deck—ideal for outdoor dining and relaxation. A cozy gas fireplace adds warmth and charm to the upstairs living space, making it the heart of the home. The lower level includes two additional bedrooms and a full bathroom. While the space requires some TLC, it presents a wonderful opportunity to add personal touches and build equity. Whether you're starting out or starting over, this property is a smart investment in comfort and community. (id:63267)
Home overview
- Heat type See remarks
- Sewer/ septic Municipal sewage system
- # total stories 1
- Roof Unknown
- # parking spaces 2
- Has garage (y/n) Yes
- # full baths 2
- # half baths 1
- # total bathrooms 3.0
- # of above grade bedrooms 4
- Has fireplace (y/n) Yes
- Subdivision Main north
- Zoning description Unknown
- Lot dimensions 0.12
- Lot size (acres) 0.12
- Building size 2241
- Listing # 10356240
- Property sub type Single family residence
- Status Active
- Recreational room 3.581m X 9.982m
Level: Basement - Storage 3.886m X 4.521m
Level: Basement - Storage 2.007m X 3.759m
Level: Basement - Utility 1.092m X 1.041m
Level: Basement - Bathroom (# of pieces - 3) Measurements not available
Level: Basement - Storage 3.988m X 1.753m
Level: Basement - Bedroom 2.946m X 3.632m
Level: Basement - Bathroom (# of pieces - 4) Measurements not available
Level: Main - Ensuite bathroom (# of pieces - 2) Measurements not available
Level: Main - Laundry 2.083m X 3.708m
Level: Main - Dining room 4.191m X 2.769m
Level: Main - Bedroom 3.048m X 3.175m
Level: Main - Kitchen 4.064m X 2.819m
Level: Main - Living room 3.785m X 5.842m
Level: Main - Primary bedroom 4.089m X 3.454m
Level: Main - Bedroom 3.048m X 2.896m
Level: Main - Foyer 3.785m X 1.092m
Level: Main
- Listing source url Https://www.realtor.ca/real-estate/28618662/171-huth-avenue-penticton-main-north
- Listing type identifier Idx

$-1,640
/ Month












