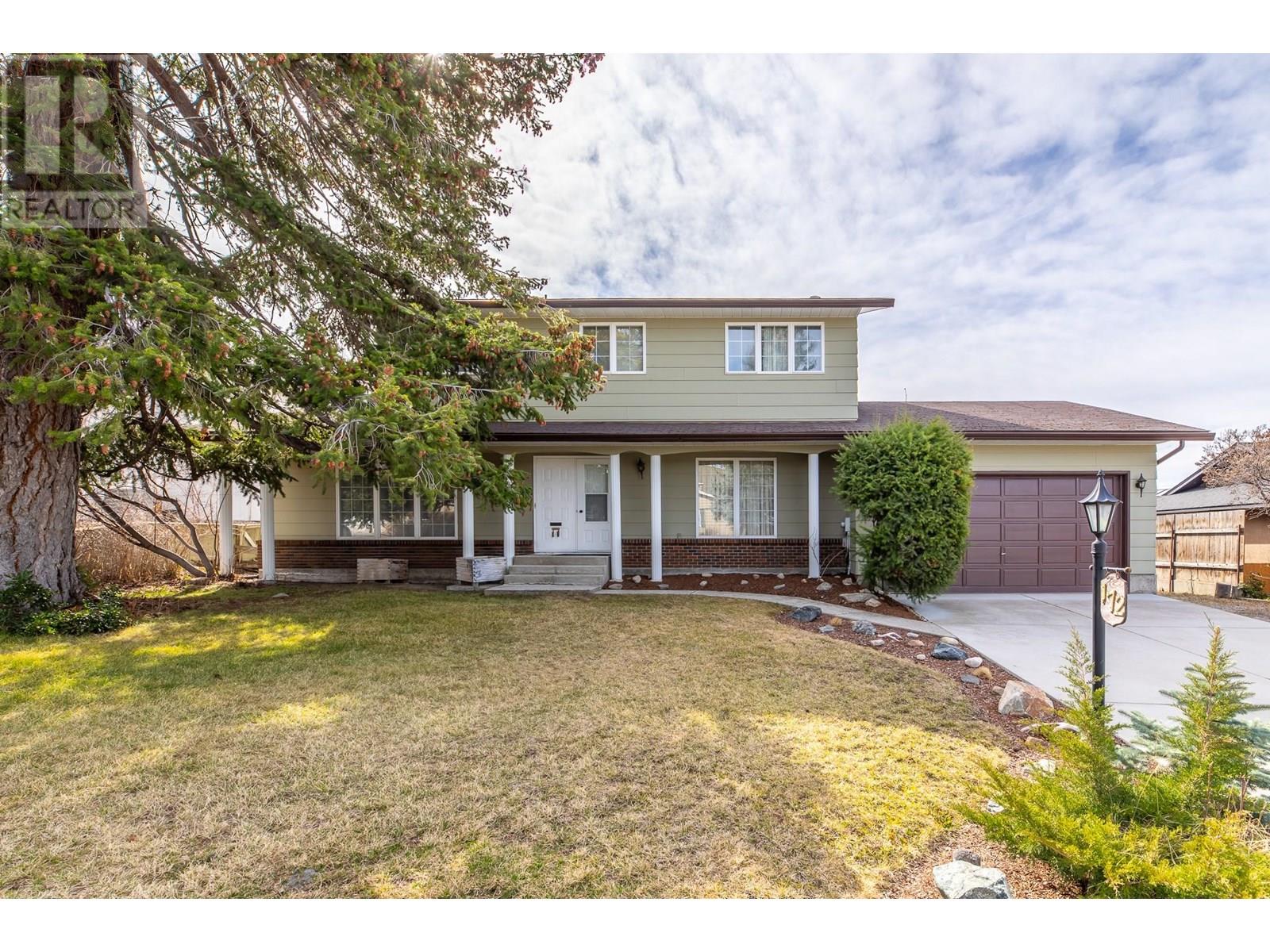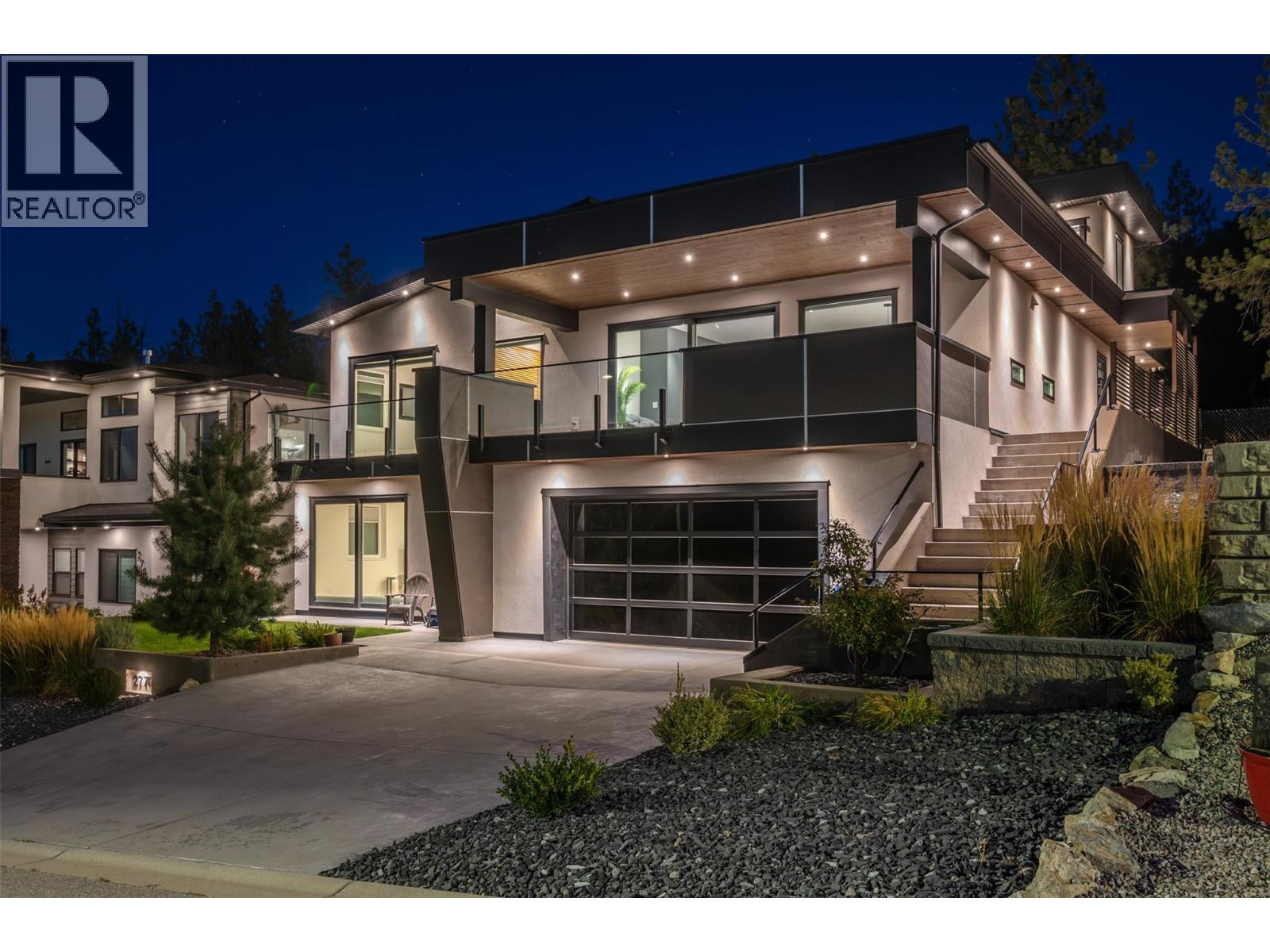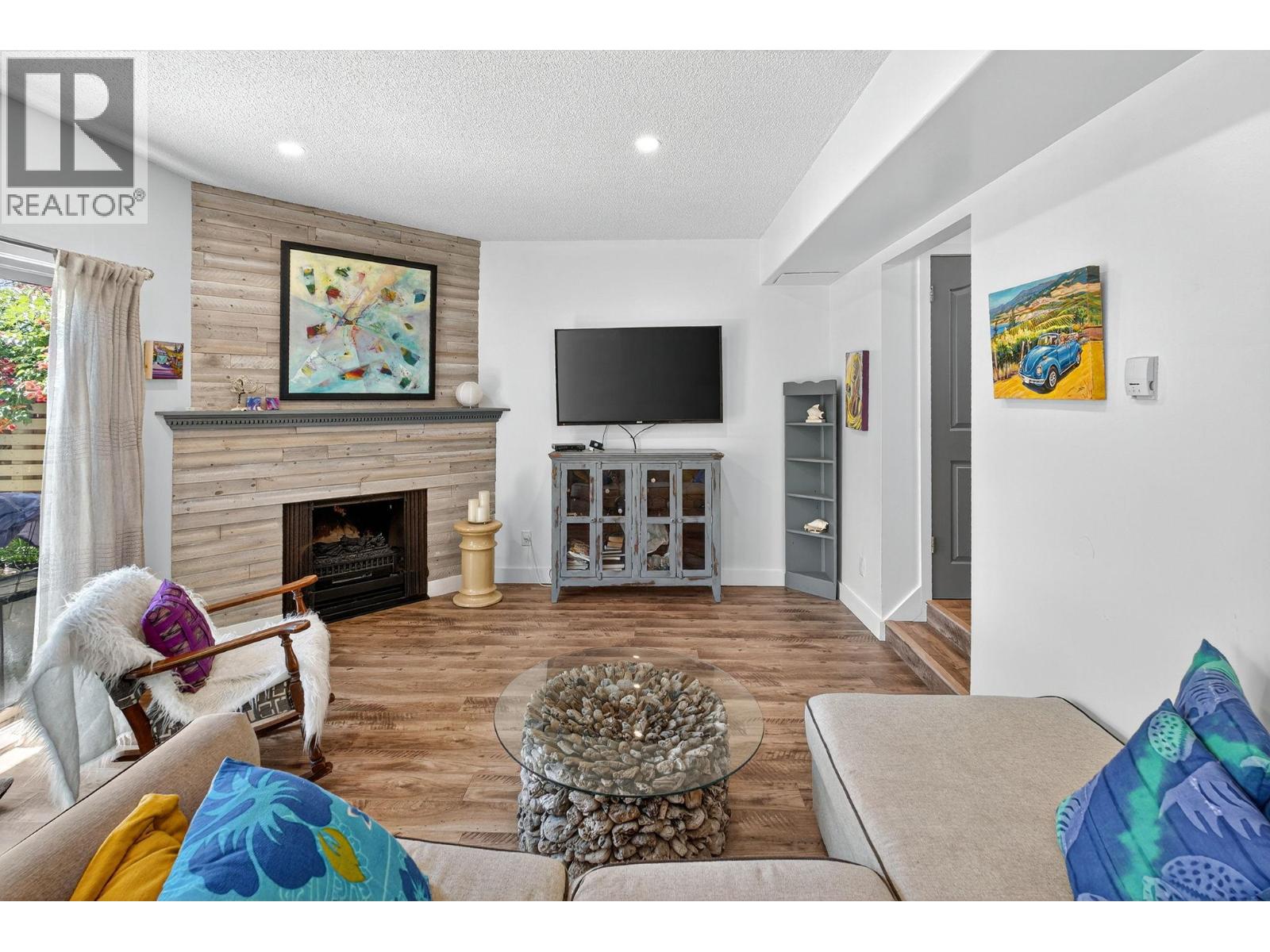
172 Westview Dr
172 Westview Dr
Highlights
Description
- Home value ($/Sqft)$380/Sqft
- Time on Houseful127 days
- Property typeSingle family
- Median school Score
- Lot size8,712 Sqft
- Year built1981
- Garage spaces1
- Mortgage payment
Located in a highly sought-after neighborhood, this 4-bedroom, 3-bathroom home sits on a generous, flat lot that offers ample space for outdoor enjoyment, and gardening. Located just minutes from schools and recreation, this home combines comfort, convenience, and endless possibilities. All bedrooms are conveniently located on the upper level, providing privacy and a peaceful retreat for all family members, and with two full baths and a powder room, there’s no shortage of convenience for busy mornings. The expansive basement offers endless possibilities, use it for additional storage or turn it into your dream living space. The large garage offers ample space for your vehicles or additional storage needs. Built in 1981, this home has been well-maintained and is the perfect blank slate for your creativity and vision. Whether you're looking to modernize the kitchen, renovate the bathrooms, or transform the basement, this home offers a fantastic opportunity to add your personal touch. (id:63267)
Home overview
- Cooling Central air conditioning
- Heat type Forced air
- Sewer/ septic Municipal sewage system
- # total stories 2
- # garage spaces 1
- # parking spaces 1
- Has garage (y/n) Yes
- # full baths 2
- # half baths 1
- # total bathrooms 3.0
- # of above grade bedrooms 4
- Subdivision Wiltse/valleyview
- View Lake view, mountain view
- Zoning description Unknown
- Lot dimensions 0.2
- Lot size (acres) 0.2
- Building size 2183
- Listing # 10352360
- Property sub type Single family residence
- Status Active
- Bathroom (# of pieces - 4) Measurements not available
Level: 2nd - Bedroom 4.547m X 2.921m
Level: 2nd - Bedroom 3.226m X 3.175m
Level: 2nd - Primary bedroom 4.597m X 4.14m
Level: 2nd - Bedroom 3.556m X 3.785m
Level: 2nd - Ensuite bathroom (# of pieces - 3) Measurements not available
Level: 2nd - Storage 3.632m X 2.311m
Level: Basement - Storage 4.318m X 2.464m
Level: Basement - Other 8.077m X 10.287m
Level: Basement - Kitchen 3.962m X 4.928m
Level: Main - Laundry 3.073m X 3.226m
Level: Main - Living room 4.166m X 4.775m
Level: Main - Dining room 3.962m X 2.946m
Level: Main - Bathroom (# of pieces - 2) Measurements not available
Level: Main - Family room 4.877m X 5.029m
Level: Main
- Listing source url Https://www.realtor.ca/real-estate/28474091/172-westview-drive-penticton-wiltsevalleyview
- Listing type identifier Idx

$-2,211
/ Month












