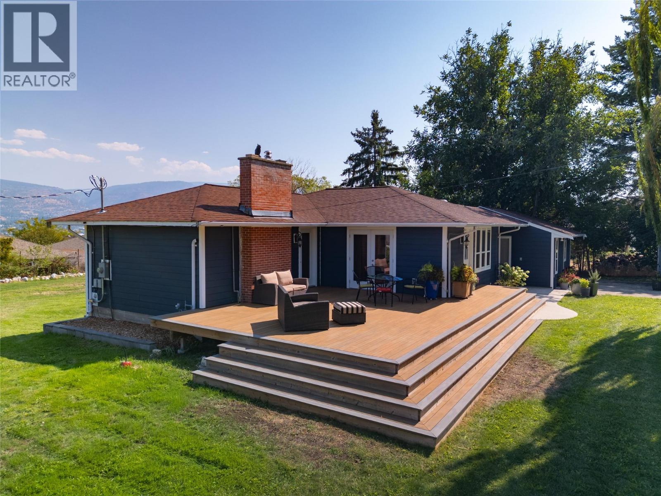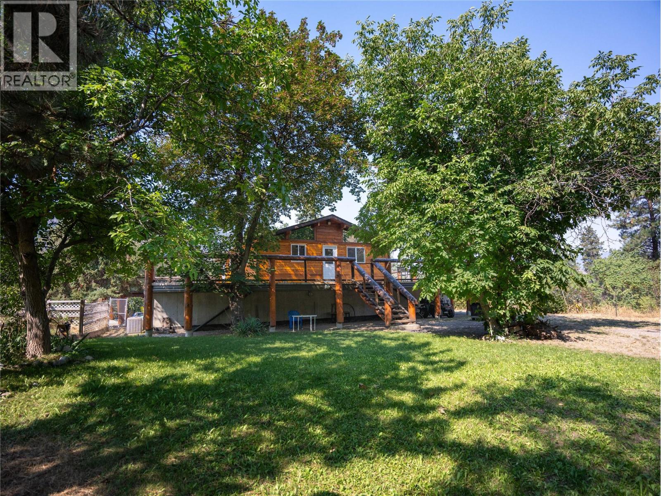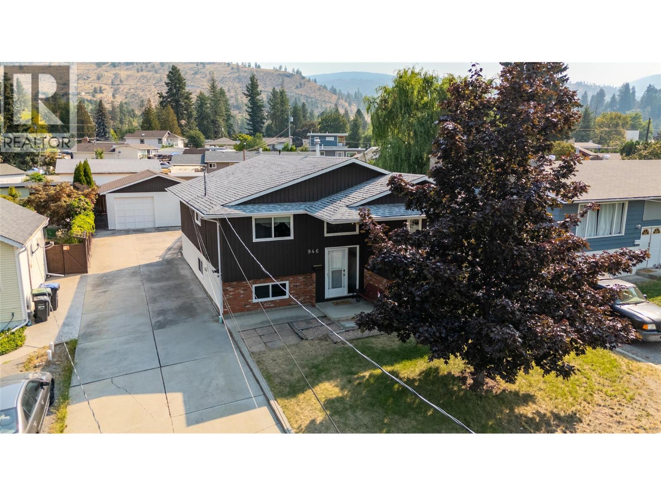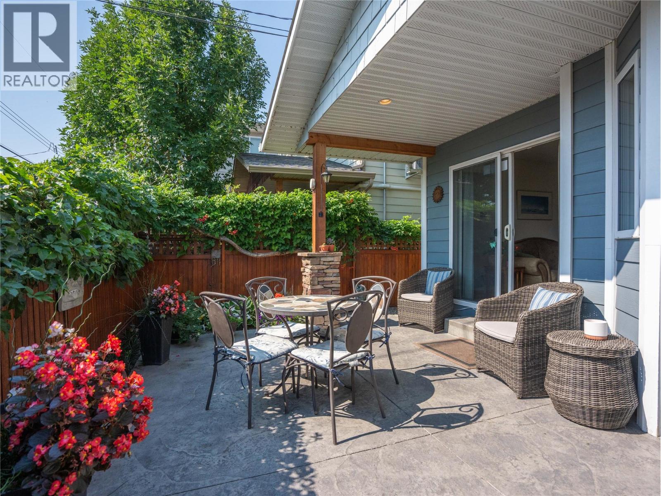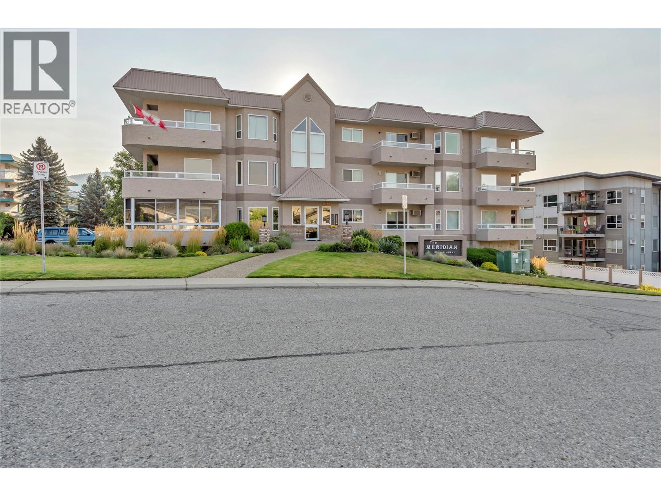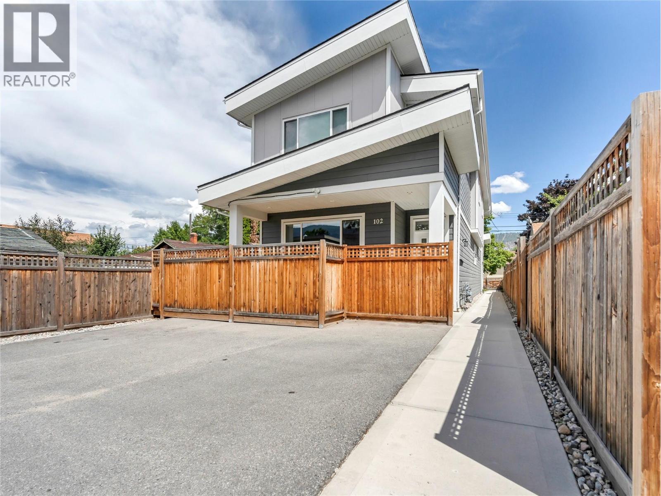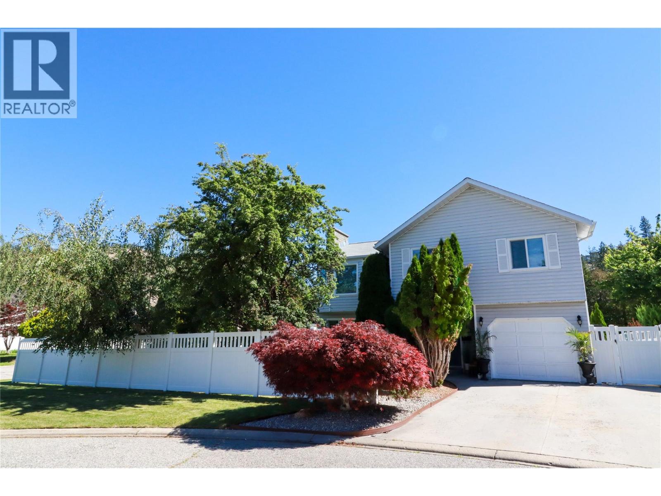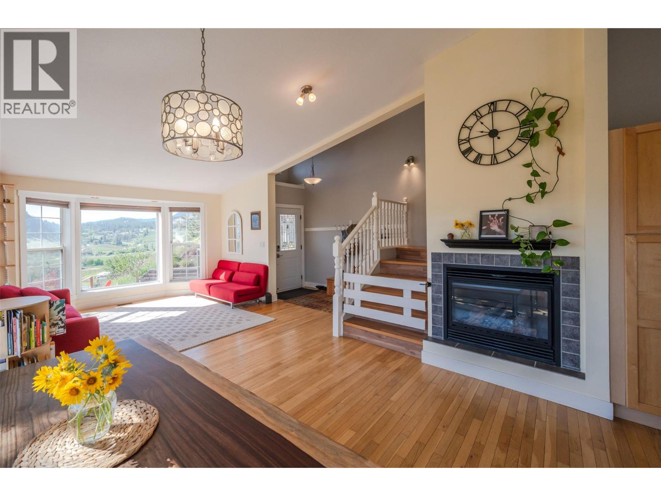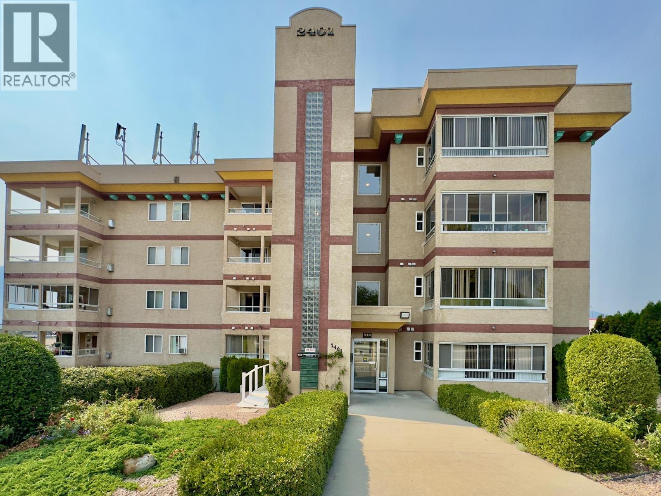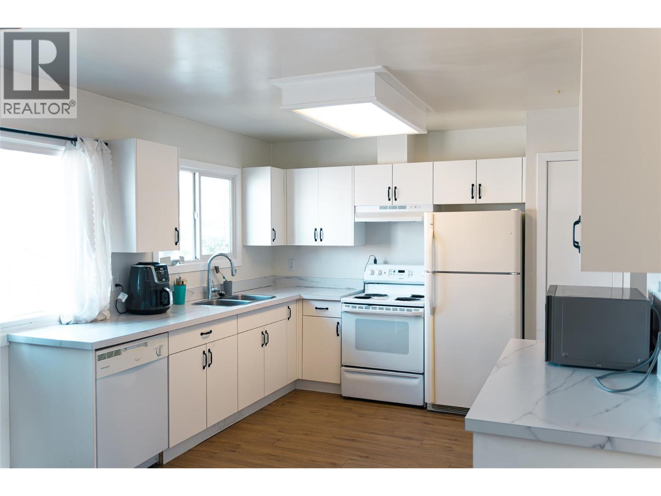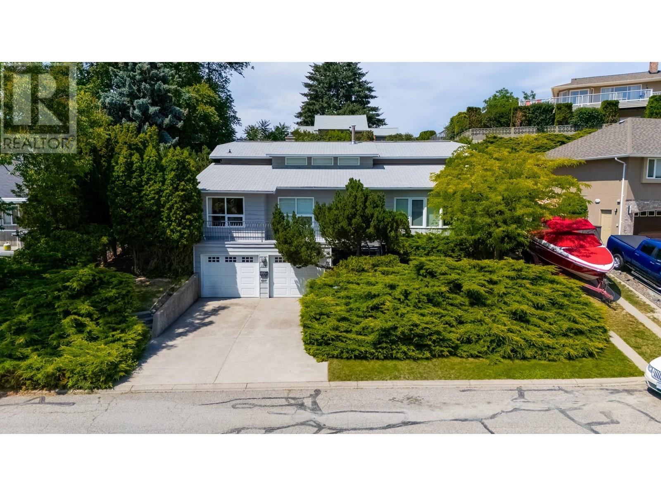
174 Dafoe Pl
174 Dafoe Pl
Highlights
Description
- Home value ($/Sqft)$297/Sqft
- Time on Houseful74 days
- Property typeSingle family
- Median school Score
- Lot size9,583 Sqft
- Year built1985
- Garage spaces2
- Mortgage payment
Here is an ideal family home in the Wiltse Valley View area. This 3Bed, 3Bath split-level home has a great floor plan that offers spacious rooms and plenty of spaces for hobbies etc. There are both formal and informal eating spaces. A family room off the kitchen features a lovely gas fireplace. The primary bedroom has a good-sized walk-in closet, an ensuite and sliding door to the back yard. You will enjoy the quiet, private yard, the covered deck with gas barbecue hookup and other patio areas. There is a fantastic space for a hot tub if you desire one. There are lovely mountain views from the front yard and out the large picture window in the living room. It is a well-built custom home built in 1985. The furnace and heat pump were replaced approx. 4 years ago. Located on a quiet Cul de Sac only minutes to shopping, schools and recreation. There is a double garage and extra outside parking. The gorgeous Cherry Wood furniture can be purchased with the home if desired. Measurements taken from the iGuide. (id:55581)
Home overview
- Cooling Central air conditioning
- Heat type Forced air, heat pump, see remarks
- Sewer/ septic Municipal sewage system
- # total stories 2
- Roof Unknown
- # garage spaces 2
- # parking spaces 4
- Has garage (y/n) Yes
- # full baths 2
- # half baths 1
- # total bathrooms 3.0
- # of above grade bedrooms 3
- Subdivision Wiltse/valleyview
- View Mountain view
- Zoning description Multi-family
- Lot desc Landscaped
- Lot dimensions 0.22
- Lot size (acres) 0.22
- Building size 2762
- Listing # 10353237
- Property sub type Single family residence
- Status Active
- Bathroom (# of pieces - 4) 2.667m X 2.311m
Level: 2nd - Primary bedroom 4.724m X 3.912m
Level: 2nd - Ensuite bathroom (# of pieces - 3) 2.388m X 1.753m
Level: 2nd - Bedroom 3.708m X 3.073m
Level: 2nd - Bedroom 0.483m X 2.819m
Level: 2nd - Play room 4.597m X 3.835m
Level: Basement - Other 2.438m X 2.438m
Level: Basement - Family room 5.613m X 4.572m
Level: Main - Kitchen 3.023m X 5.486m
Level: Main - Partial bathroom 2.438m X 2.743m
Level: Main - Utility 4.648m X 4.039m
Level: Main - Storage 4.674m X 2.616m
Level: Main - Foyer 1.803m X 3.429m
Level: Main - Dining room 3.886m X 3.48m
Level: Main - Living room 5.69m X 4.801m
Level: Main
- Listing source url Https://www.realtor.ca/real-estate/28510720/174-dafoe-place-penticton-wiltsevalleyview
- Listing type identifier Idx

$-2,187
/ Month



