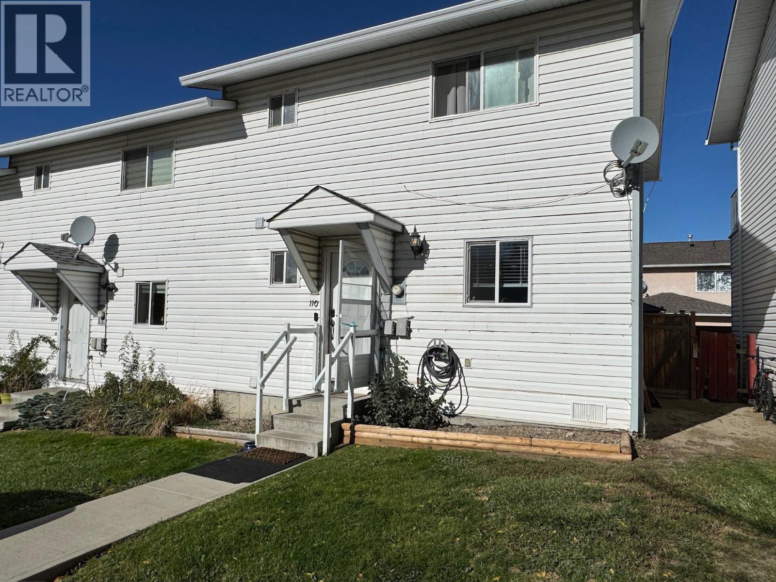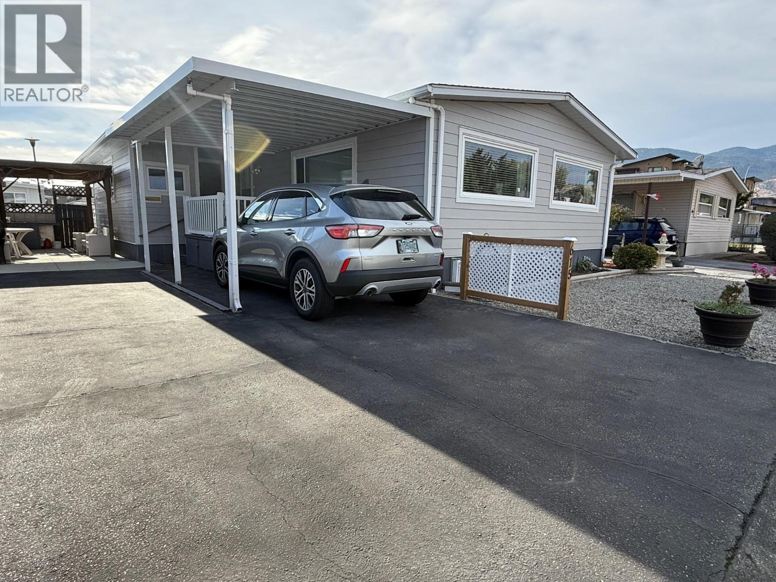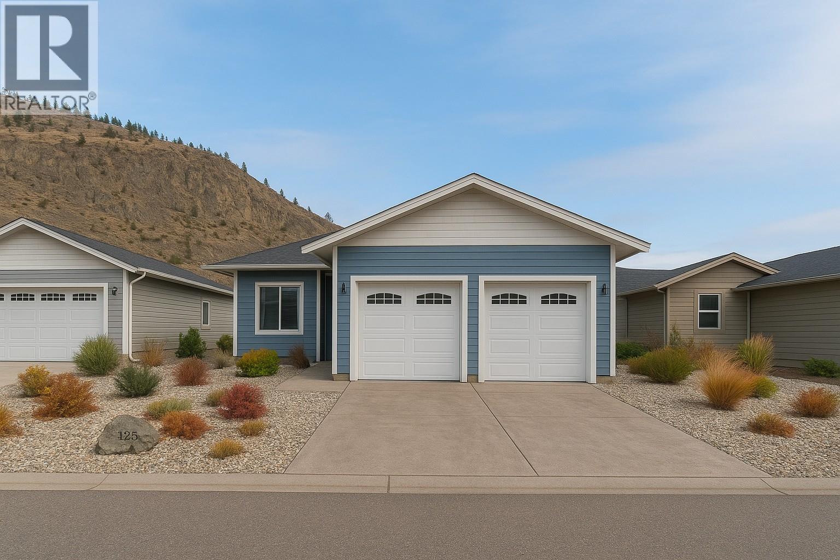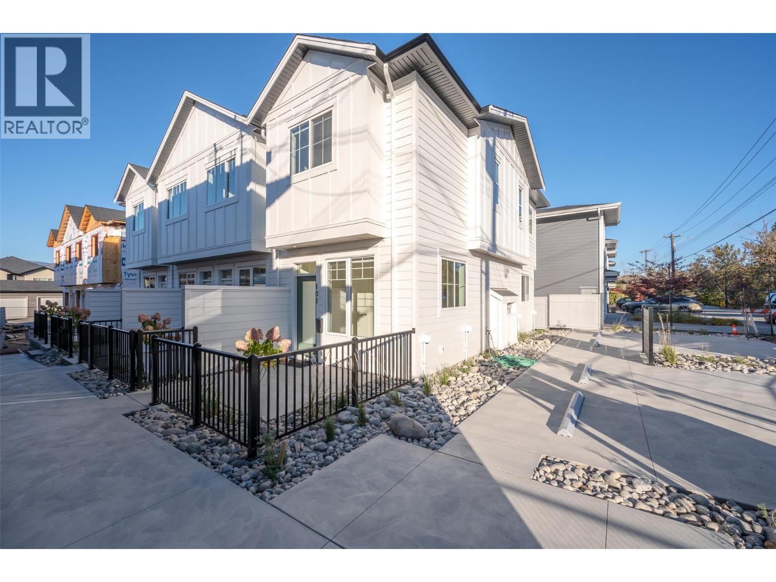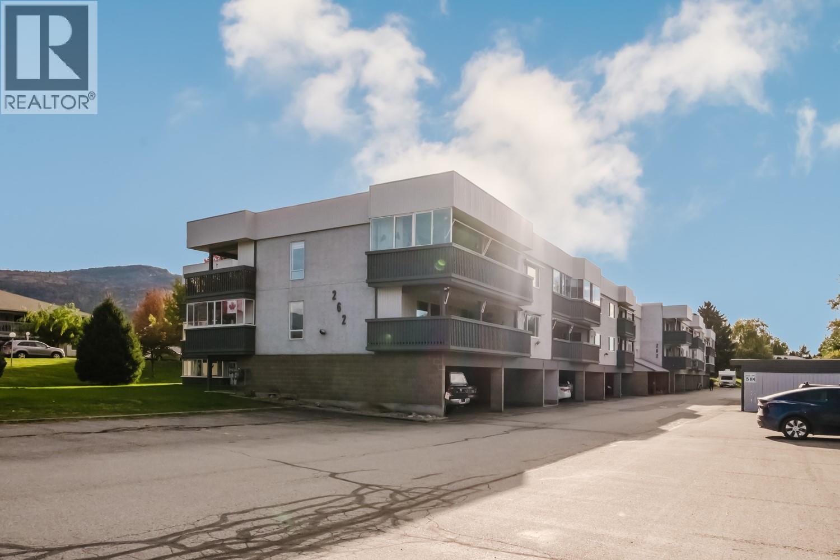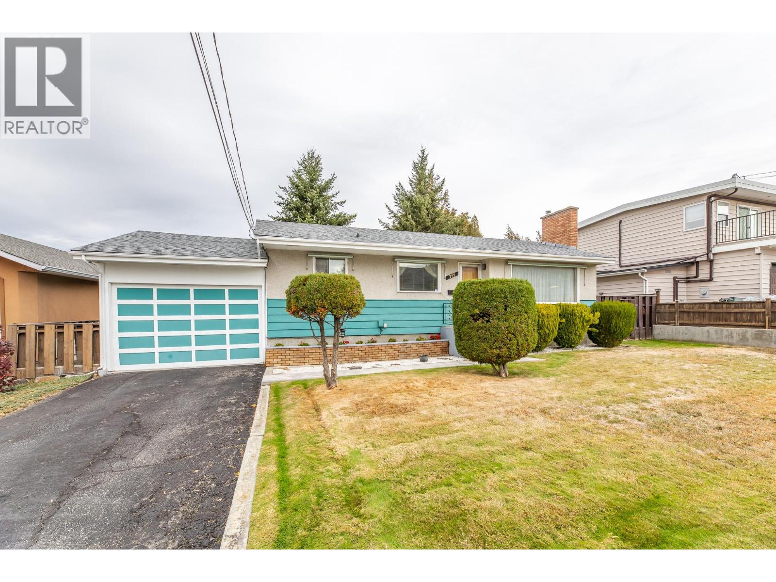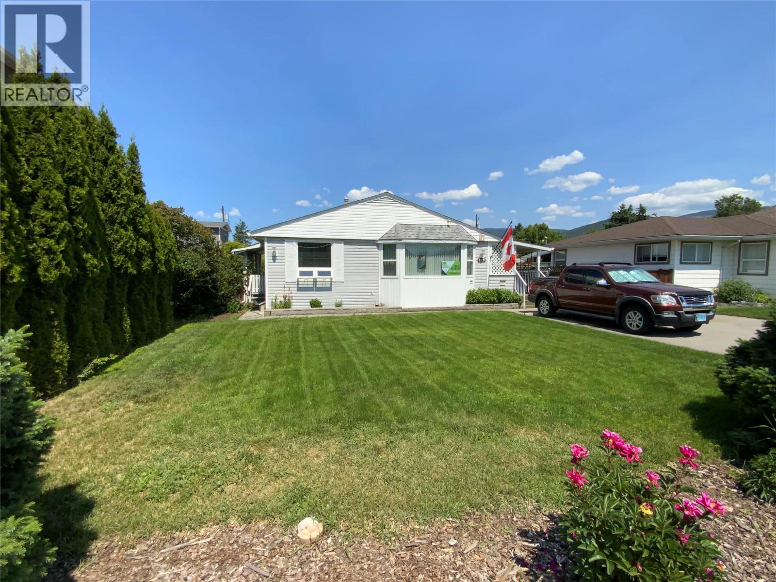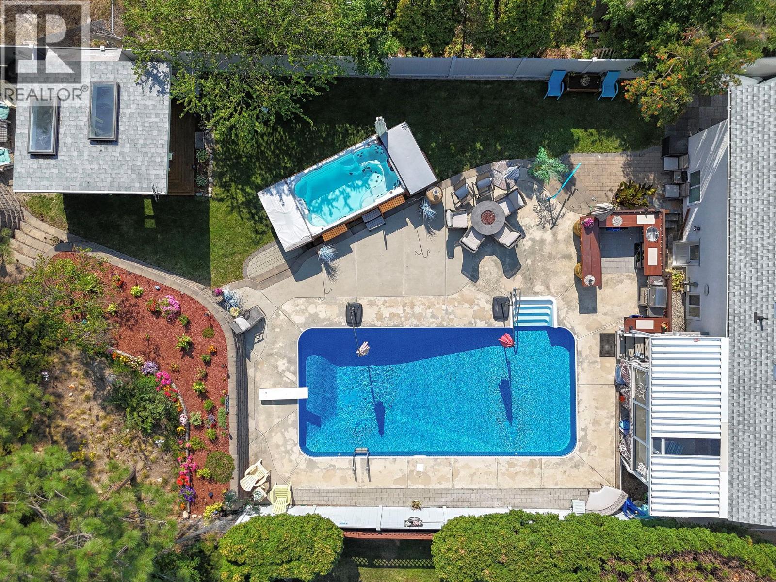
Highlights
Description
- Home value ($/Sqft)$412/Sqft
- Time on Houseful56 days
- Property typeSingle family
- StyleOther
- Median school Score
- Lot size8,712 Sqft
- Year built1986
- Garage spaces1
- Mortgage payment
Welcome to your private Okanagan retreat in the heart of Penticton. This 4 bed, 3 bath home offers a rare blend of resort-style living & versatile investment potential. Step up into the main living space with soaring ceilings, multiple skylights, and an open design that fills the home with natural light. A striking floor-to-ceiling slate gas fireplace anchors the living area. This level also features a generous primary suite with an upgraded ensuite, along with two additional spacious bedrooms and a full guest bathroom. The lower level offers a 1-bedroom suite with a private entrance. Outside, the property truly shines. Enjoy the saltwater pool, relax in the swim spa, or entertain at your very own tiki bar along with an outdoor kitchen, fully equipped with power and water. The private, fully fenced, zero-scaped lot provides both beauty and low maintenance. Ample parking incl. a designated RV space complete with full hookups and sani-dump. All major utilities have been upgraded, incl. the addition of A/C system + no Poly B. Located in a quiet neighborhood close to schools, shopping, transit & beach, this property is zoned for up to 4 dwellings, offering exceptional flexibility. Currently projected to generate over $120,000 annually in Airbnb revenue, it caters to a wide range of real estate profiles—whether you’re seeking a private oasis, a multi-generational property, or a high-yield investment. This is resort-style living with income potential, all in one remarkable package. (id:63267)
Home overview
- Cooling Central air conditioning
- Heat type See remarks
- Has pool (y/n) Yes
- Sewer/ septic Municipal sewage system
- # total stories 2
- Roof Unknown
- Fencing Fence
- # garage spaces 1
- # parking spaces 8
- Has garage (y/n) Yes
- # full baths 3
- # total bathrooms 3.0
- # of above grade bedrooms 4
- Flooring Laminate, tile
- Has fireplace (y/n) Yes
- Subdivision Columbia/duncan
- View Mountain view
- Zoning description Multi-family
- Lot dimensions 0.2
- Lot size (acres) 0.2
- Building size 2303
- Listing # 10360654
- Property sub type Single family residence
- Status Active
- Ensuite bathroom (# of pieces - 4) 1.499m X 2.159m
Level: 2nd - Dining room 2.616m X 4.039m
Level: 2nd - Full bathroom 1.905m X 2.21m
Level: 2nd - Living room 3.581m X 4.14m
Level: 2nd - Bedroom 2.946m X 3.124m
Level: 2nd - Bedroom 2.921m X 4.191m
Level: 2nd - Primary bedroom 4.75m X 3.658m
Level: 2nd - Kitchen 4.115m X 4.039m
Level: 2nd - Family room 3.607m X 5.563m
Level: Main - Full bathroom 1.854m X 1.651m
Level: Main - Bedroom 3.353m X 2.743m
Level: Main - Kitchen 7.976m X 3.378m
Level: Main
- Listing source url Https://www.realtor.ca/real-estate/28786230/1742-duncan-avenue-e-penticton-columbiaduncan
- Listing type identifier Idx

$-2,531
/ Month

