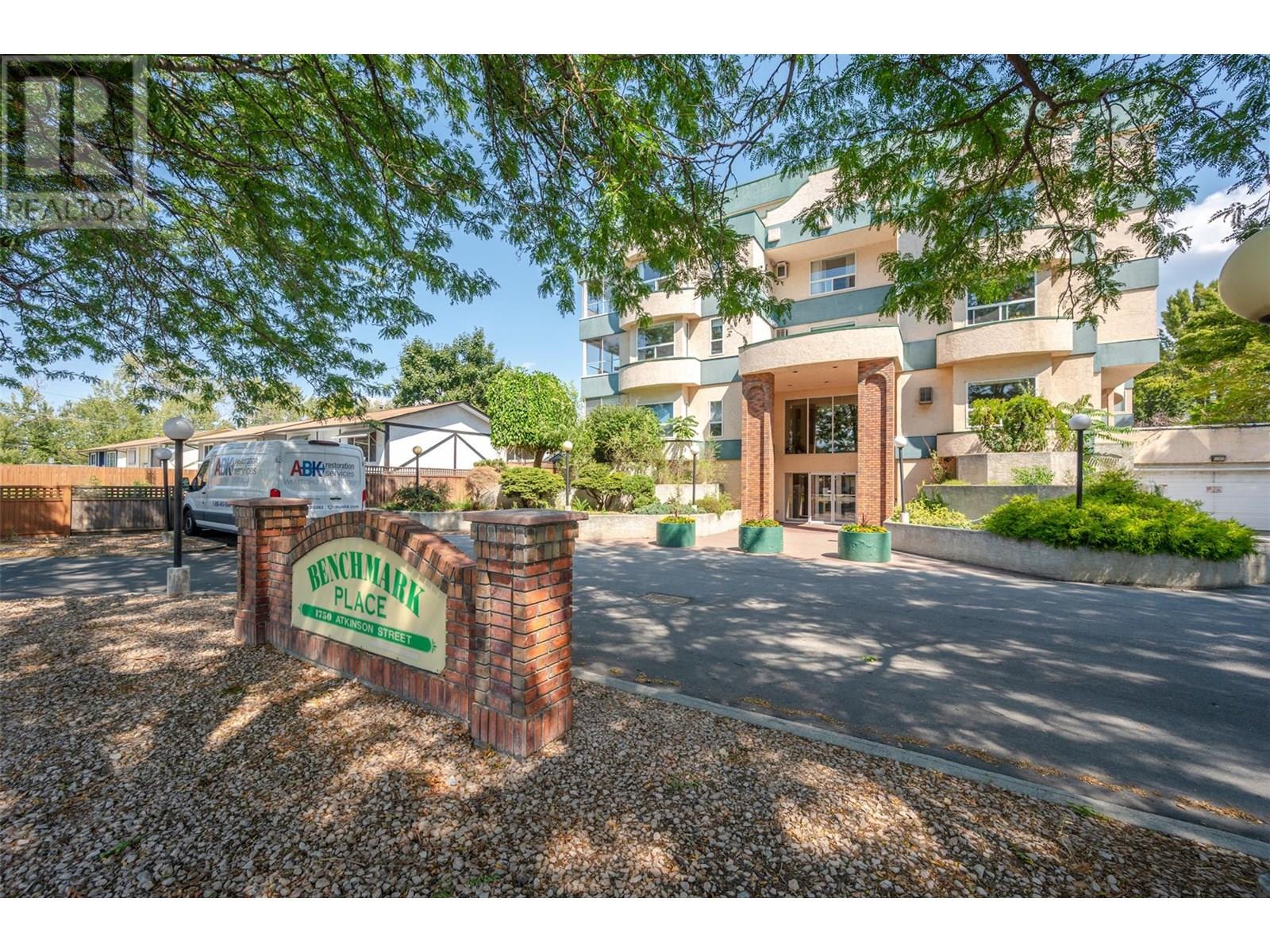
1750 Atkinson Street Unit 403
1750 Atkinson Street Unit 403
Highlights
Description
- Home value ($/Sqft)$290/Sqft
- Time on Houseful89 days
- Property typeSingle family
- StyleOther
- Median school Score
- Year built1994
- Mortgage payment
Welcome to this spacious 2 bedroom, 2 bathroom condo located in the heart of the city. With 1,167 square feet of comfortable living space, this top-floor unit offers both convenience and privacy in a well-maintained building. Enjoy cozy evenings by the gas fireplace, and soak in natural light year-round from the covered sunroom—the perfect bonus space for relaxing or entertaining. The layout is functional and inviting, with generous room sizes and an abundance of storage. Additional features include: Secure underground parking, Storage locker, No age restrictions, Pet friendly – 2 cats allowed, Located just steps from shopping, restaurants, and amenities, Close to the elevator for easy access. Benchmark Place offers a central lifestyle with everything you need right outside your door. Whether you’re downsizing, investing, or buying your first home—this one checks all the boxes. Don't miss out on this top-floor opportunity! (id:63267)
Home overview
- Cooling Window air conditioner
- Heat type Baseboard heaters
- Sewer/ septic Municipal sewage system
- # total stories 1
- # parking spaces 1
- # full baths 2
- # total bathrooms 2.0
- # of above grade bedrooms 2
- Has fireplace (y/n) Yes
- Community features Pet restrictions, pets allowed with restrictions, rentals allowed
- Subdivision Main south
- Zoning description Unknown
- Lot size (acres) 0.0
- Building size 1167
- Listing # 10357234
- Property sub type Single family residence
- Status Active
- Other 1.88m X 2.565m
Level: Main - Sunroom 3.327m X 2.845m
Level: Main - Ensuite bathroom (# of pieces - 4) 1.499m X 2.591m
Level: Main - Dining room 2.692m X 3.226m
Level: Main - Kitchen 3.327m X 2.616m
Level: Main - Bathroom (# of pieces - 4) 1.499m X 2.591m
Level: Main - Bedroom 3.277m X 3.886m
Level: Main - Living room 5.766m X 5.029m
Level: Main - Primary bedroom 3.581m X 4.242m
Level: Main - Laundry 2.946m X 2.591m
Level: Main
- Listing source url Https://www.realtor.ca/real-estate/28649856/1750-atkinson-street-unit-403-penticton-main-south
- Listing type identifier Idx

$-415
/ Month












