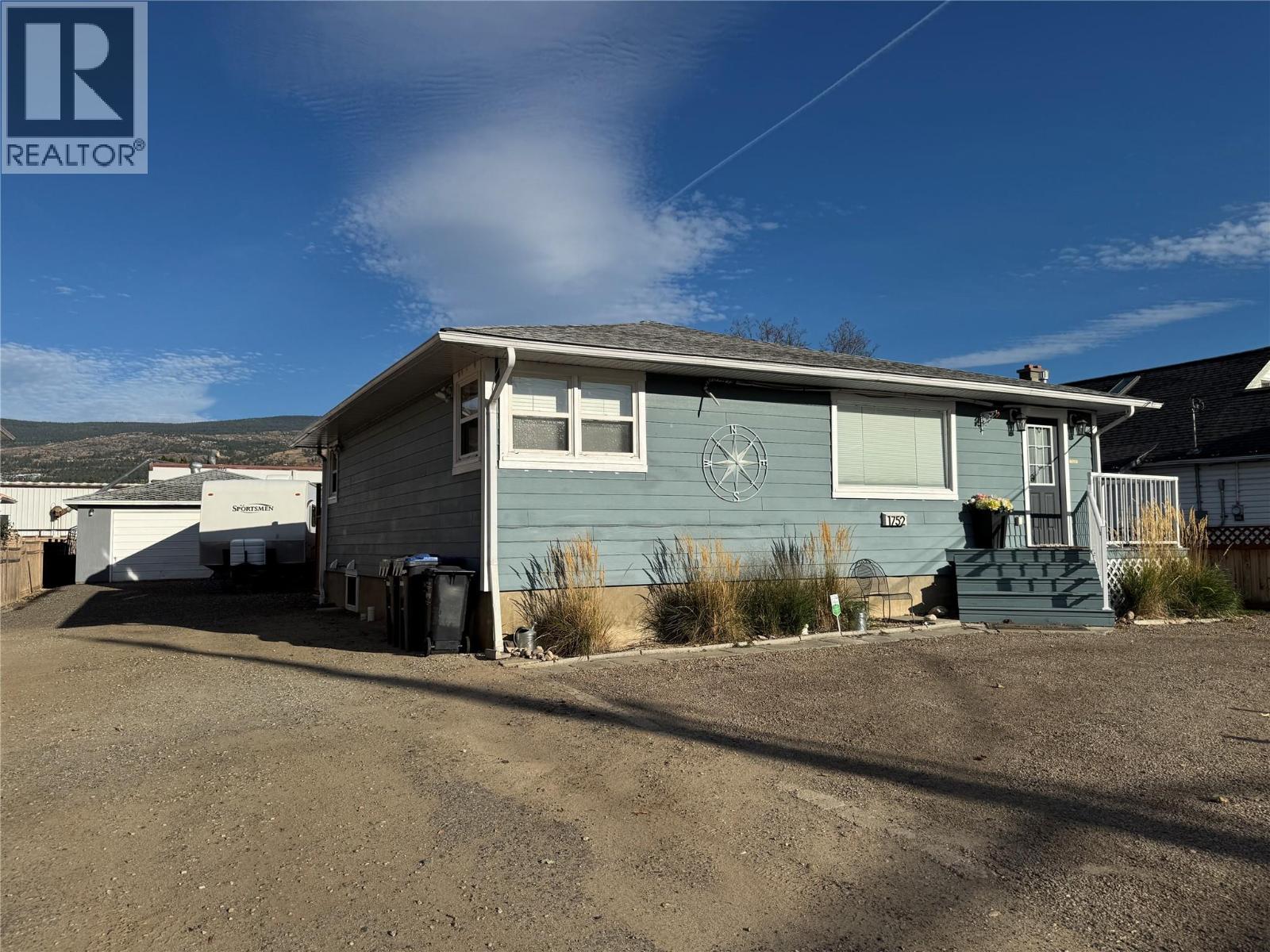
1752 Fairford Dr
1752 Fairford Dr
Highlights
Description
- Home value ($/Sqft)$358/Sqft
- Time on Houseful48 days
- Property typeSingle family
- Median school Score
- Lot size0.26 Acre
- Year built1957
- Garage spaces2
- Mortgage payment
This beautifully updated home has been thoughtfully renovated from top to bottom, offering style, comfort, and functionality. The bright white kitchen features a spacious island and a picturesque window that looks over the gorgeous backyard and sparkling semi-inground pool—perfect for entertaining or simply relaxing at home. The main floor boasts durable and stylish vinyl plank flooring throughout, a spacious primary bedroom with a private ensuite, and an additional bedroom, and full bathroom. Downstairs, you'll find a third bedroom, a generous sized rec room, a beautifully updated bathroom with a large tiled walk-in shower, and a convenient laundry area. Set on a large lot with laneway access, this property offers ample parking for RVS or projects, a fully detached double-car garage/workshop, and a fully fenced backyard with lush green grass. The low-maintenance front yard is finished with crushed gravel and features a peaceful water feature for added curb appeal. Centrally located, this property offers easy access to local amenities, making errands and commuting a breeze. The property's size and zoning also offers future latent value with its over 1/4 acre lot and multi-family designation! Great value found here! (id:63267)
Home overview
- Cooling Heat pump
- Heat type Baseboard heaters, heat pump
- Has pool (y/n) Yes
- # total stories 2
- Roof Unknown
- # garage spaces 2
- # parking spaces 2
- Has garage (y/n) Yes
- # full baths 3
- # total bathrooms 3.0
- # of above grade bedrooms 3
- Subdivision Main north
- Zoning description Multi-family
- Lot dimensions 0.26
- Lot size (acres) 0.26
- Building size 2094
- Listing # 10361497
- Property sub type Single family residence
- Status Active
- Laundry 4.267m X 4.547m
Level: Basement - Storage 2.311m X 1.473m
Level: Basement - Bedroom 3.302m X 4.75m
Level: Basement - Utility 1.118m X 4.724m
Level: Basement - Recreational room 7.849m X 4.724m
Level: Basement - Bathroom (# of pieces - 3) Measurements not available
Level: Basement - Ensuite bathroom (# of pieces - 3) 2.108m X 2.311m
Level: Main - Bedroom 3.2m X 3.454m
Level: Main - Primary bedroom 5.105m X 3.658m
Level: Main - Dining room 2.769m X 2.134m
Level: Main - Kitchen 4.369m X 3.658m
Level: Main - Bathroom (# of pieces - 4) 3.2m X 1.473m
Level: Main - Living room 5.156m X 4.191m
Level: Main
- Listing source url Https://www.realtor.ca/real-estate/28808268/1752-fairford-drive-penticton-main-north
- Listing type identifier Idx

$-2,000
/ Month












