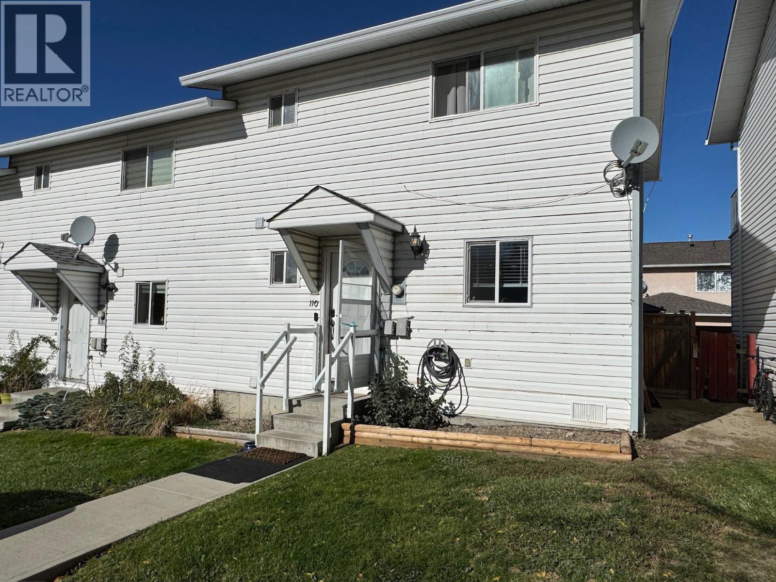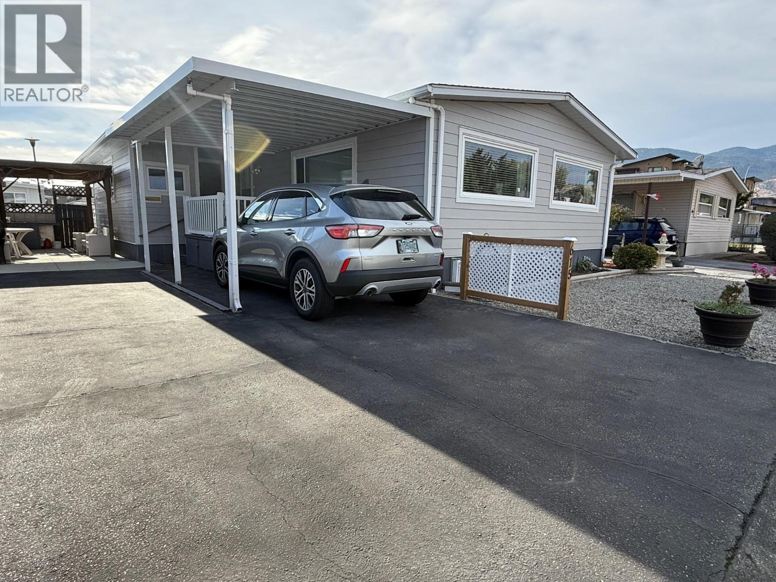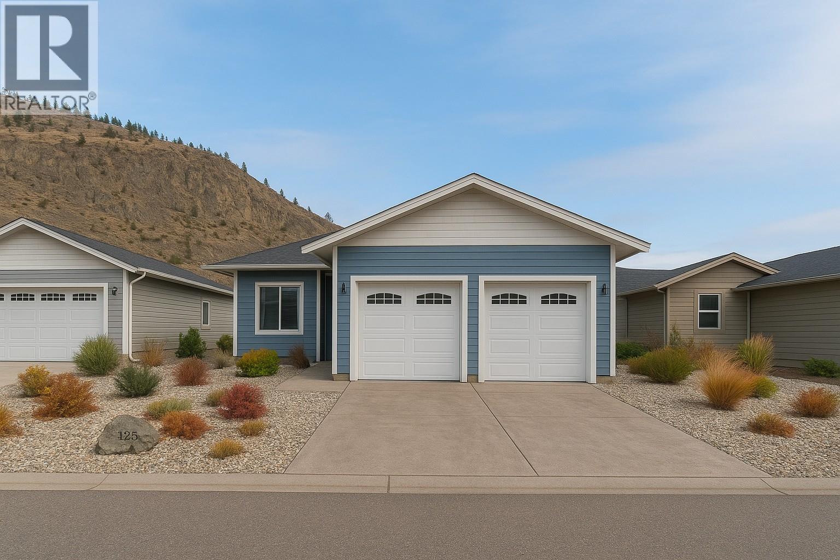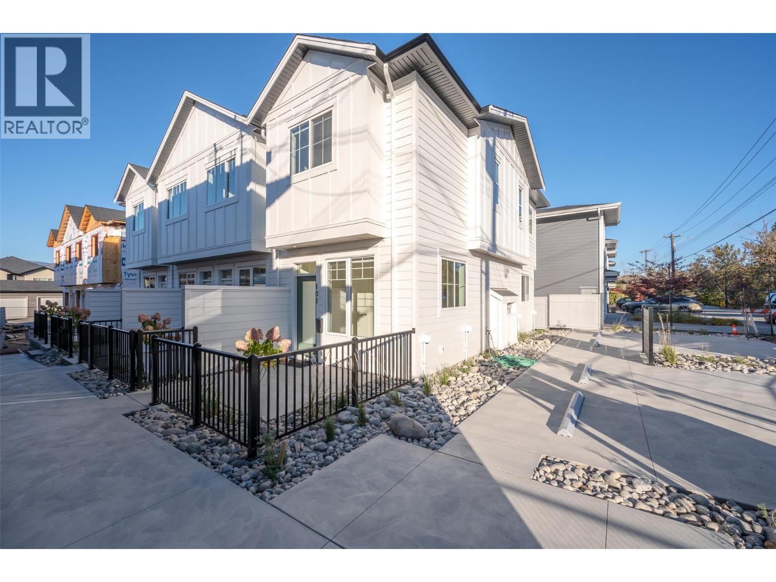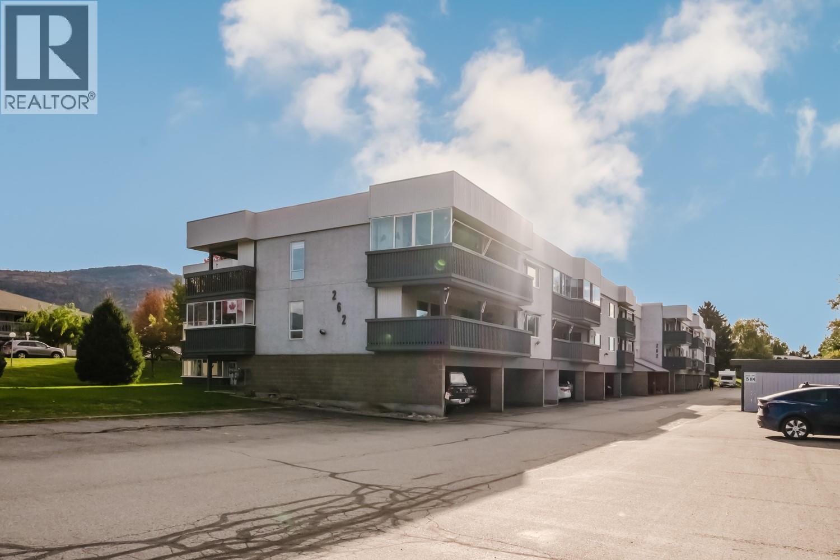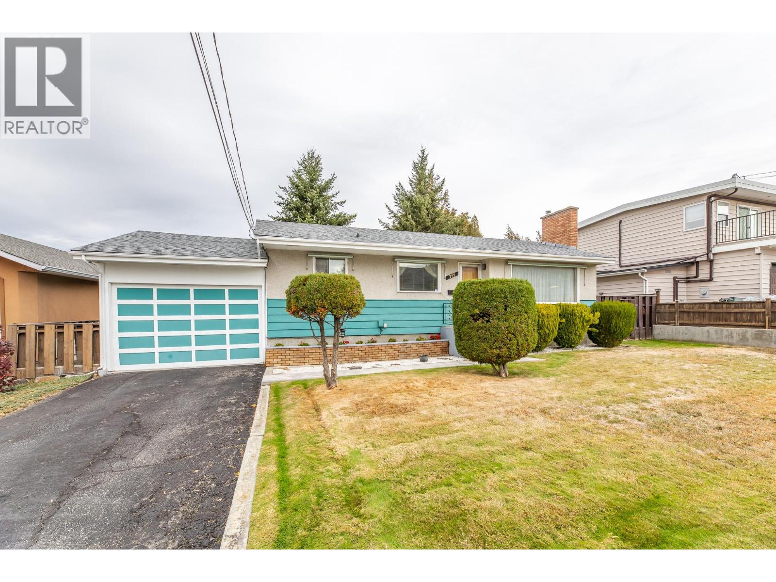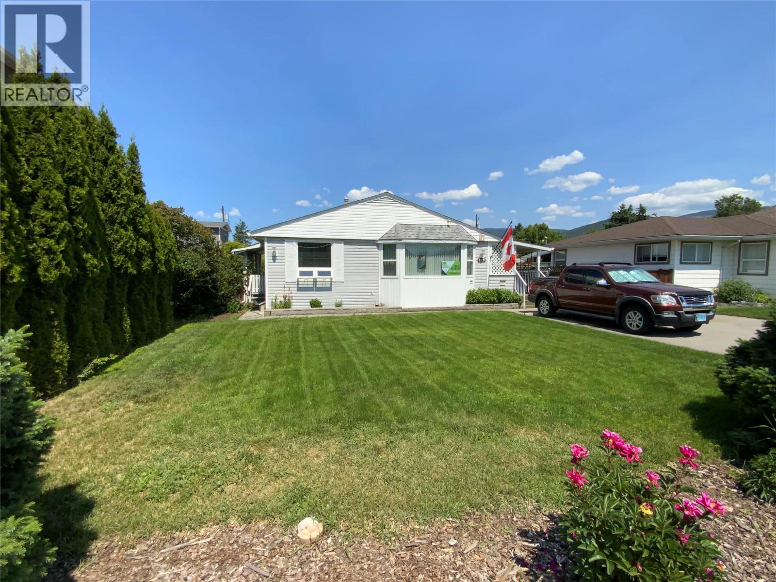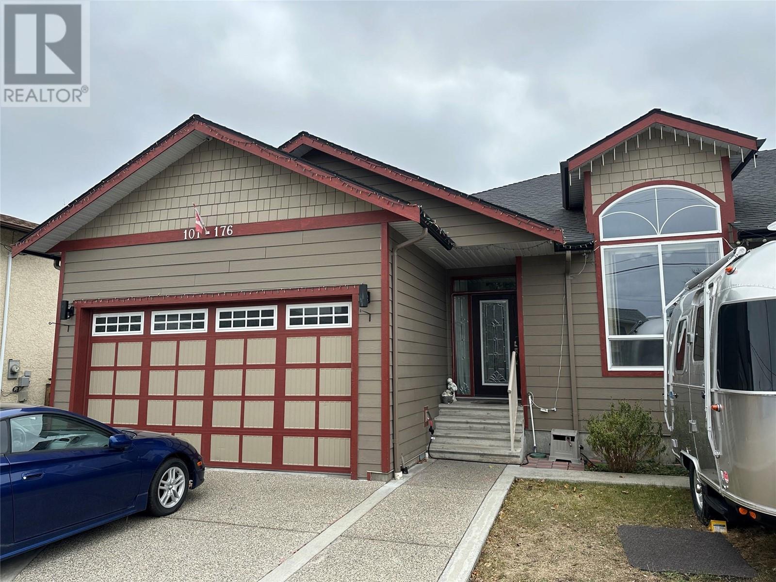
176 Phoenix Avenue Unit 101
176 Phoenix Avenue Unit 101
Highlights
Description
- Home value ($/Sqft)$382/Sqft
- Time on Houseful324 days
- Property typeSingle family
- Median school Score
- Lot size8,712 Sqft
- Year built2010
- Garage spaces2
- Mortgage payment
ATTENTION all buyers seeking a home that checks off all the boxes! Welcome to 101-176 Phoenix Ave, a thoughtfully designed property that is centrally located, close to Penticton Regional Hospital, shopping, downtown, and local restaurants & bars. The main level features a spacious living room, perfect for hosting family and friends, and a luxurious kitchen with an oversized island and high-end finishes. There are also 3 spacious bedrooms and 2 full bathrooms. With 2 skylights and large windows, the home is filled with natural light throughout. The master bedroom includes a walk-in closet, a 4-piece ensuite, and direct access to the balcony, giving you a private retreat right off your bedroom. The large garage offers space for 2 vehicles, providing peace of mind and security, or you can use it as your own workshop. The lower level includes a recreation room ideal for children to play, plenty of storage, and a spacious 2-bedroom, 1-bathroom suite with separate laundry and exterior access. The backyard, an area you can customize to suit your needs comes with an existing garden space and a balcony perfect for enjoying your BBQ creations. No strata fees! This turnkey property offers endless possibilities—DO NOT miss out! (id:55581)
Home overview
- Cooling Central air conditioning
- Heat type Forced air, see remarks
- Sewer/ septic Municipal sewage system
- # total stories 2
- Roof Unknown
- # garage spaces 2
- # parking spaces 2
- Has garage (y/n) Yes
- # full baths 3
- # total bathrooms 3.0
- # of above grade bedrooms 5
- Flooring Hardwood, tile
- Community features Pets allowed
- Subdivision Main north
- Zoning description Unknown
- Lot dimensions 0.2
- Lot size (acres) 0.2
- Building size 2224
- Listing # 10329686
- Property sub type Single family residence
- Status Active
- Full bathroom 3.302m X 2.565m
- Kitchen 3.353m X 5.486m
- Bedroom 4.343m X 2.642m
- Bedroom 4.47m X 3.048m
- Living room 3.912m X 5.486m
- Recreational room 3.048m X 4.115m
Level: Basement - Living room 4.267m X 6.35m
Level: Main - Laundry 1.067m X 1.981m
Level: Main - Bedroom 3.378m X 2.997m
Level: Main - Primary bedroom 4.496m X 4.369m
Level: Main - Bedroom 3.378m X 2.972m
Level: Main - Dining room 4.674m X 3.048m
Level: Main - Kitchen 4.674m X 3.81m
Level: Main - Full ensuite bathroom 3.175m X 2.083m
Level: Main - Full bathroom 2.134m X 1.575m
Level: Main
- Listing source url Https://www.realtor.ca/real-estate/27706959/176-phoenix-avenue-unit-101-penticton-main-north
- Listing type identifier Idx

$-2,266
/ Month

