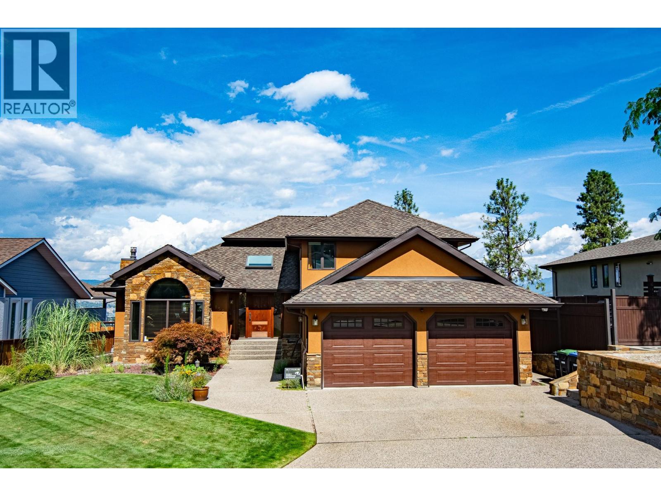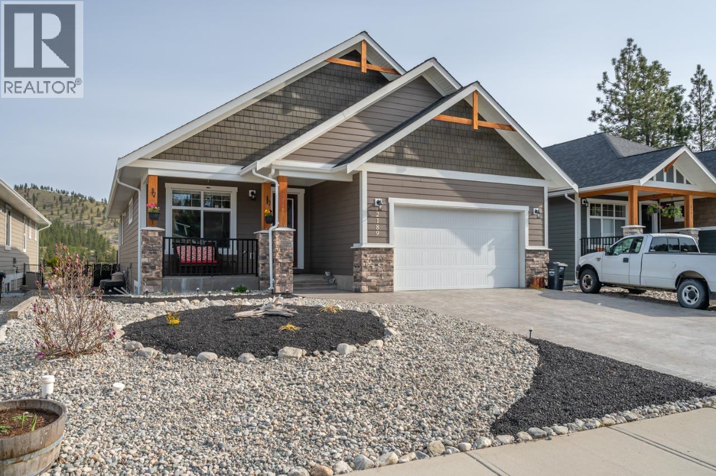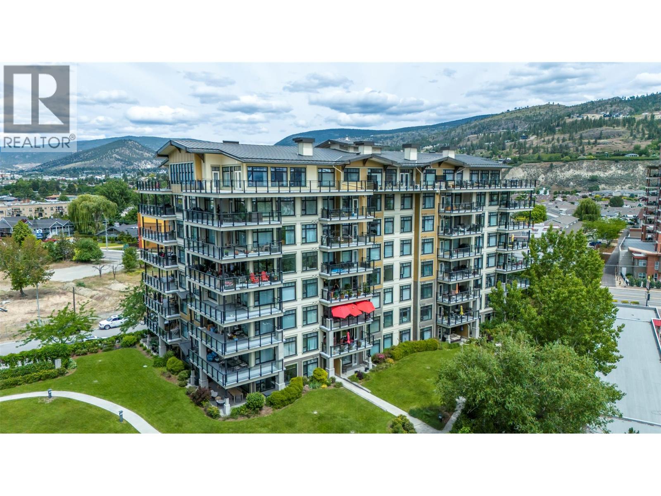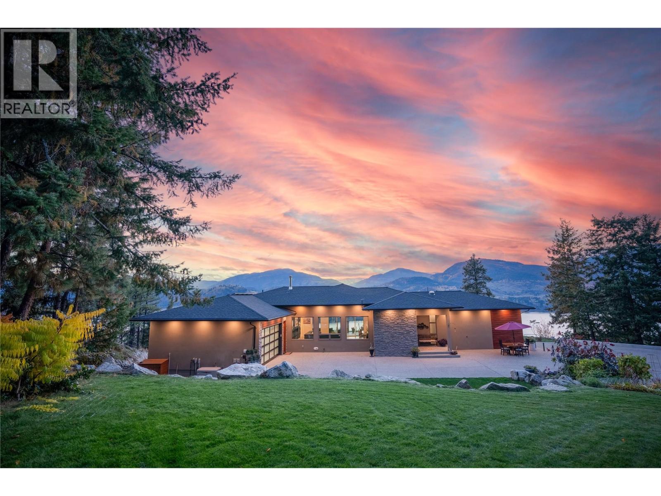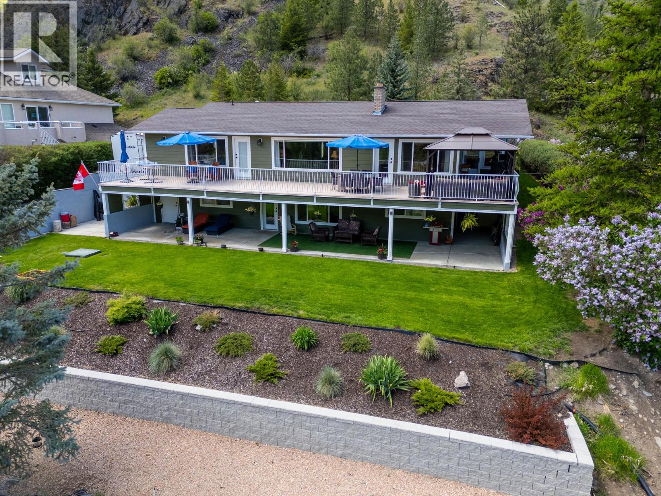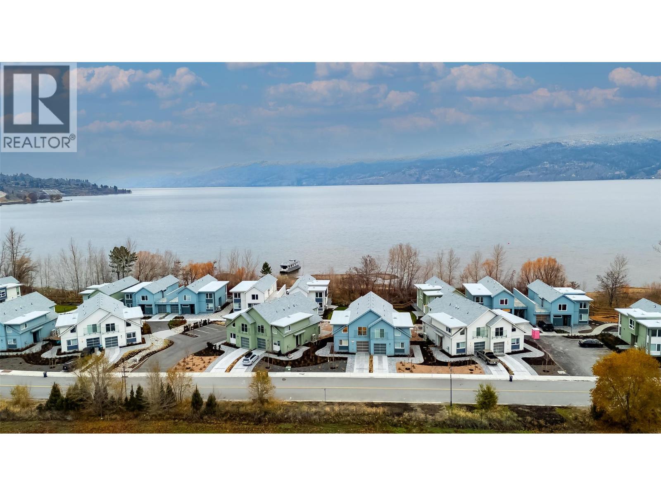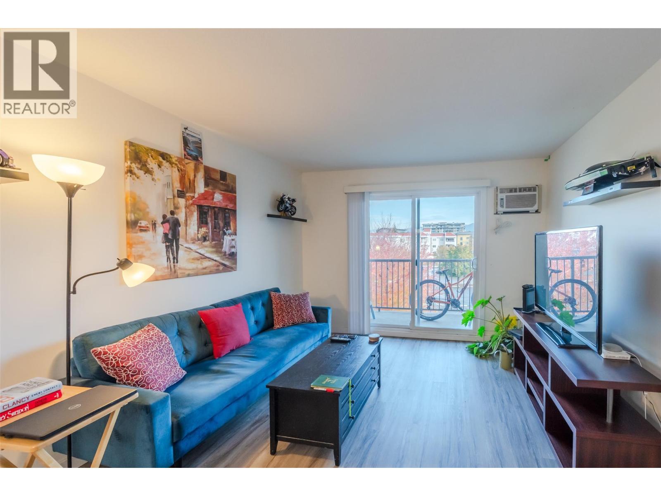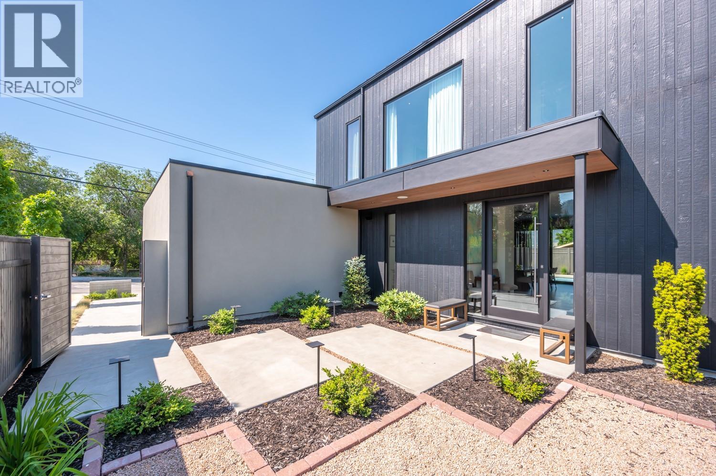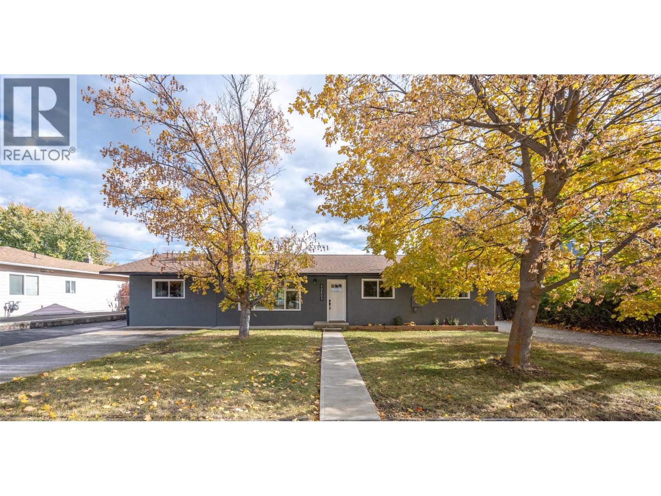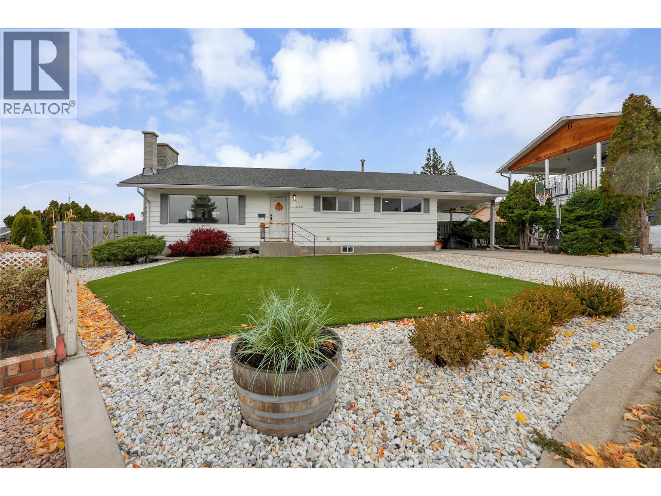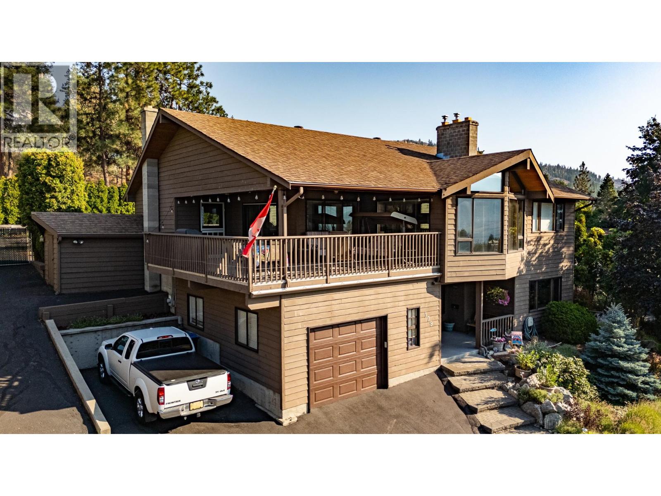
179 Dewdney Cres
179 Dewdney Cres
Highlights
Description
- Home value ($/Sqft)$324/Sqft
- Time on Houseful51 days
- Property typeSingle family
- Median school Score
- Lot size9,583 Sqft
- Year built1987
- Garage spaces1
- Mortgage payment
** Please join my OPEN HOUSE ON SATURDAY OCTOBER 25, 11:00am - 12:30 pm ** Welcome to 179 Dewdney Crescent! This 4-bedroom, 4-bathroom family home offering over 2,610 sq ft of comfortable living space on a quiet, desirable street in Penticton. Perfectly situated on a generously sized lot, this home provides room for everyone, inside and out. The main level boasts a bright, functional layout with a large living room, dining area, and kitchen designed for entertaining. Multiple bedrooms, including a generous primary suite with ensuite, provide flexibility for family, guests, or home office use. Downstairs, you’ll find a fabulous recreation room perfect for family movie and games night. With its versatile floorplan and ample storage, this home adapts easily to a variety of lifestyles. Enjoy summer evenings on your private deck or in the flat backyard right off the kitchen. This home offers plenty of space for kids and their friends, pets, or gardening. There is a single car garage and a spacious driveway that provides convenient parking for many vehicles. Located in a quiet neighborhood close to fantastic schools and parks. The is your perfect family home. Call today for your private showing. (id:63267)
Home overview
- Cooling Central air conditioning
- Heat type Forced air
- Sewer/ septic Municipal sewage system
- # total stories 2
- Roof Unknown
- # garage spaces 1
- # parking spaces 4
- Has garage (y/n) Yes
- # full baths 3
- # half baths 1
- # total bathrooms 4.0
- # of above grade bedrooms 4
- Has fireplace (y/n) Yes
- Subdivision Columbia/duncan
- Zoning description Unknown
- Lot dimensions 0.22
- Lot size (acres) 0.22
- Building size 2609
- Listing # 10362645
- Property sub type Single family residence
- Status Active
- Ensuite bathroom (# of pieces - 3) 2.235m X 1.422m
Level: 2nd - Living room 6.528m X 4.293m
Level: 2nd - Bathroom (# of pieces - 3) 2.184m X 2.388m
Level: 2nd - Kitchen 3.886m X 2.692m
Level: 2nd - Bedroom 2.718m X 2.997m
Level: 2nd - Dining room 4.877m X 3.226m
Level: 2nd - Bedroom 3.683m X 2.743m
Level: 2nd - Bathroom (# of pieces - 2) 2.743m X 1.803m
Level: 2nd - Primary bedroom 4.039m X 3.962m
Level: 2nd - Dining nook 3.886m X 2.032m
Level: 2nd - Utility 4.089m X 2.616m
Level: Main - Storage 2.794m X 1.524m
Level: Main - Bathroom (# of pieces - 4) 2.515m X 1.499m
Level: Main - Foyer 3.48m X 2.946m
Level: Main - Office 3.785m X 2.515m
Level: Main - Bedroom 3.607m X 2.54m
Level: Main - Recreational room 7.772m X 3.835m
Level: Main
- Listing source url Https://www.realtor.ca/real-estate/28858868/179-dewdney-crescent-penticton-columbiaduncan
- Listing type identifier Idx

$-2,253
/ Month

