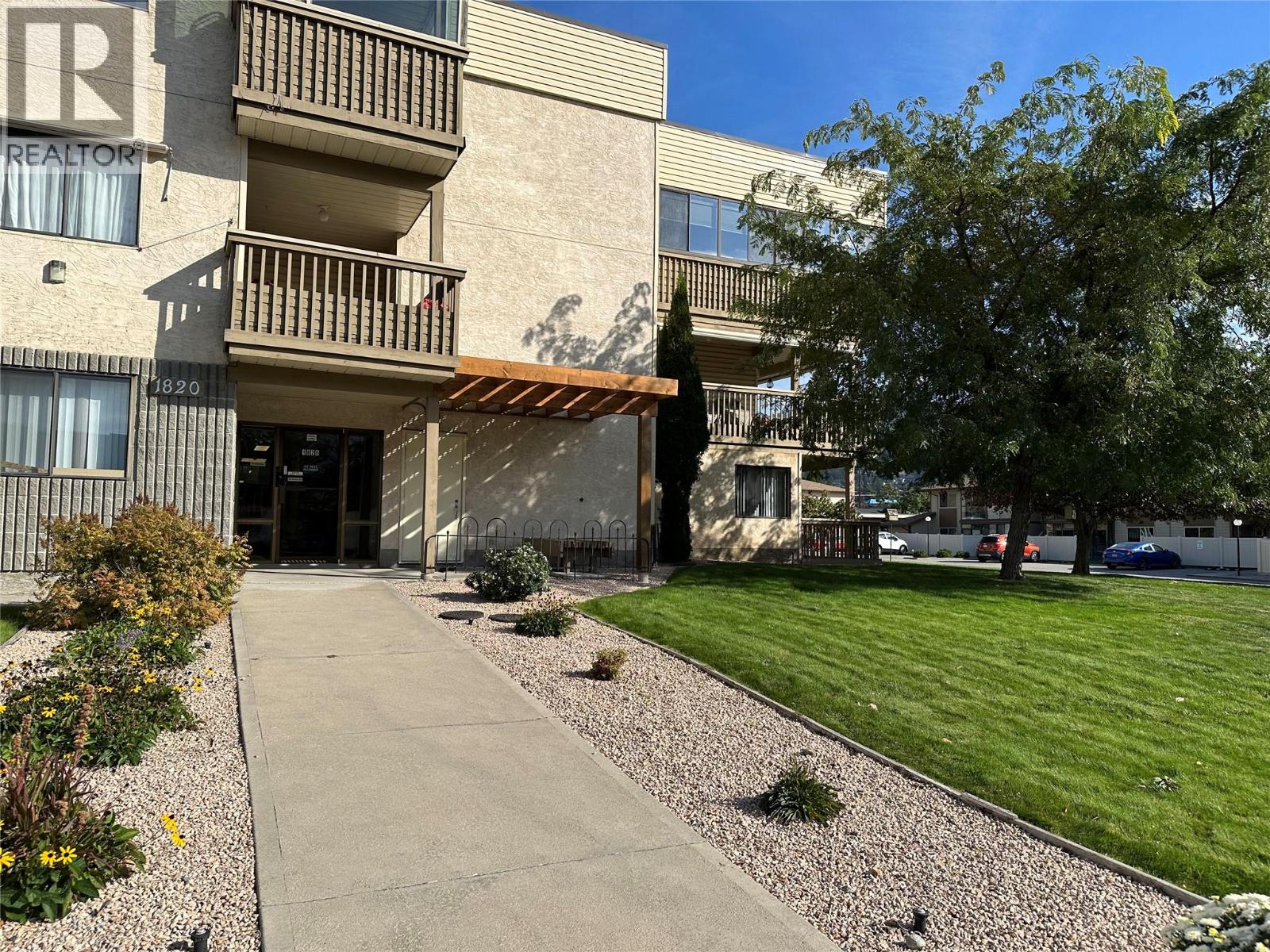
1820 Atkinson Street Unit 207
1820 Atkinson Street Unit 207
Highlights
Description
- Home value ($/Sqft)$243/Sqft
- Time on Housefulnew 7 days
- Property typeSingle family
- Median school Score
- Year built1986
- Mortgage payment
Spacious and beautifully updated, this corner-unit condo offers over 1,400 sq. ft. of comfortable living. Featuring 2 bedrooms plus a den and 2 full bathrooms, the home has seen numerous updates in recent years — including both bathrooms, fresh paint throughout, new lighting, and upgraded appliances (fridge, stove, washer/dryer, and dishwasher). Enjoy an abundance of natural light and access to a massive wrap-around deck from both the living room and the primary bedroom — perfect for relaxing or entertaining. Additional highlights include covered parking and a large private storage room (5'9"" x 9'). Centrally located, you’re just a short walk from Cherry Lane Mall, parks, and local restaurants. This well-maintained strata is 55+ and pet-free, offering a peaceful, community-oriented lifestyle. (id:63267)
Home overview
- Cooling Wall unit
- Heat source Electric
- Heat type Baseboard heaters
- Sewer/ septic Municipal sewage system
- # total stories 1
- # parking spaces 1
- Has garage (y/n) Yes
- # full baths 2
- # total bathrooms 2.0
- # of above grade bedrooms 2
- Community features Pets not allowed, seniors oriented
- Subdivision Main south
- Zoning description Unknown
- Directions 1918705
- Lot size (acres) 0.0
- Building size 1438
- Listing # 10365666
- Property sub type Single family residence
- Status Active
- Living room 5.486m X 4.267m
Level: Main - Ensuite bathroom (# of pieces - 3) Measurements not available
Level: Main - Bathroom (# of pieces - 4) Measurements not available
Level: Main - Primary bedroom 4.115m X 3.962m
Level: Main - Bedroom 3.505m X 3.048m
Level: Main - Storage 2.896m X 1.219m
Level: Main - Dining room 4.267m X 3.048m
Level: Main - Den 3.658m X 2.743m
Level: Main - Kitchen 3.2m X 2.743m
Level: Main
- Listing source url Https://www.realtor.ca/real-estate/28988047/1820-atkinson-street-unit-207-penticton-main-south
- Listing type identifier Idx

$-515
/ Month












