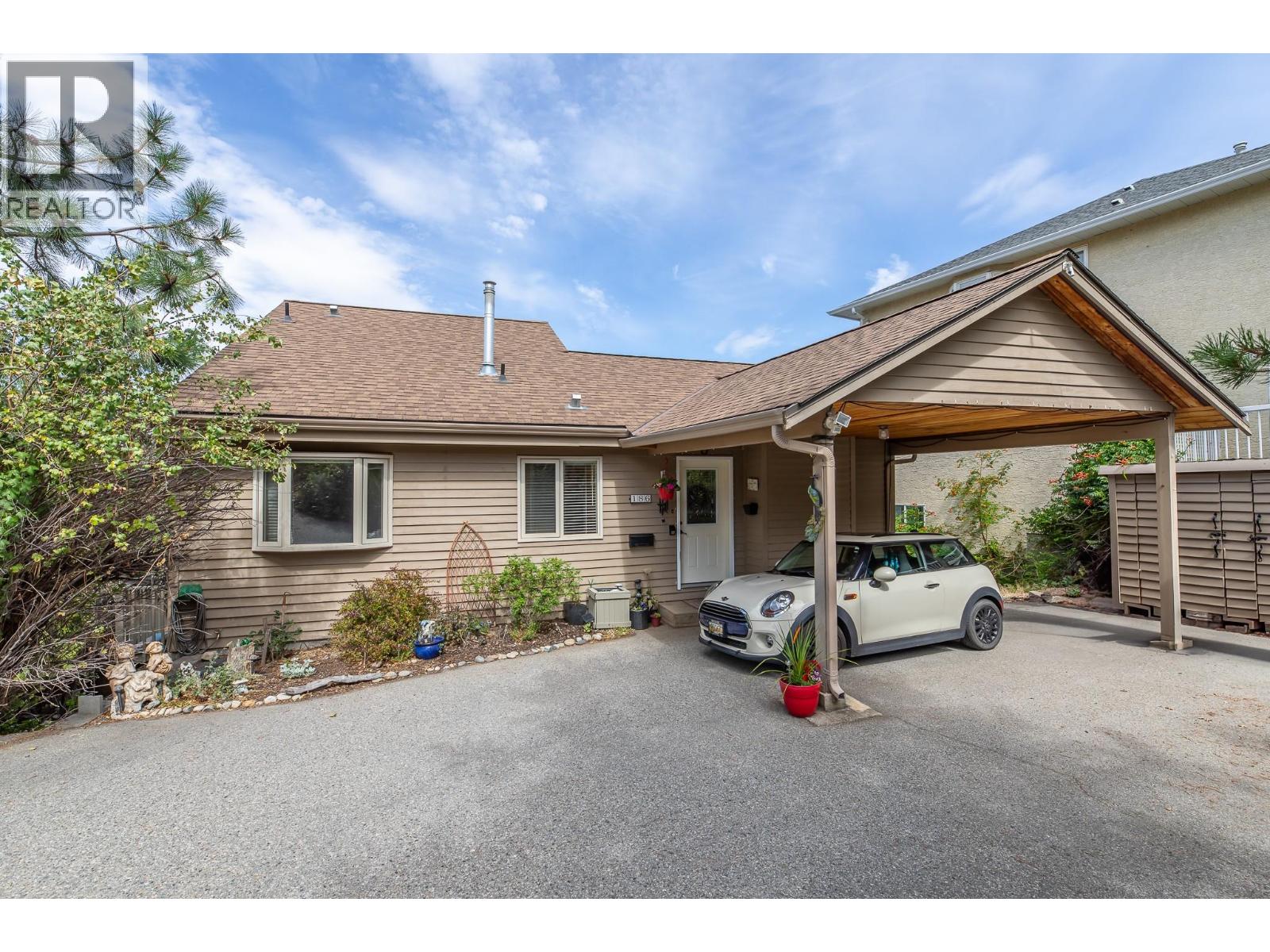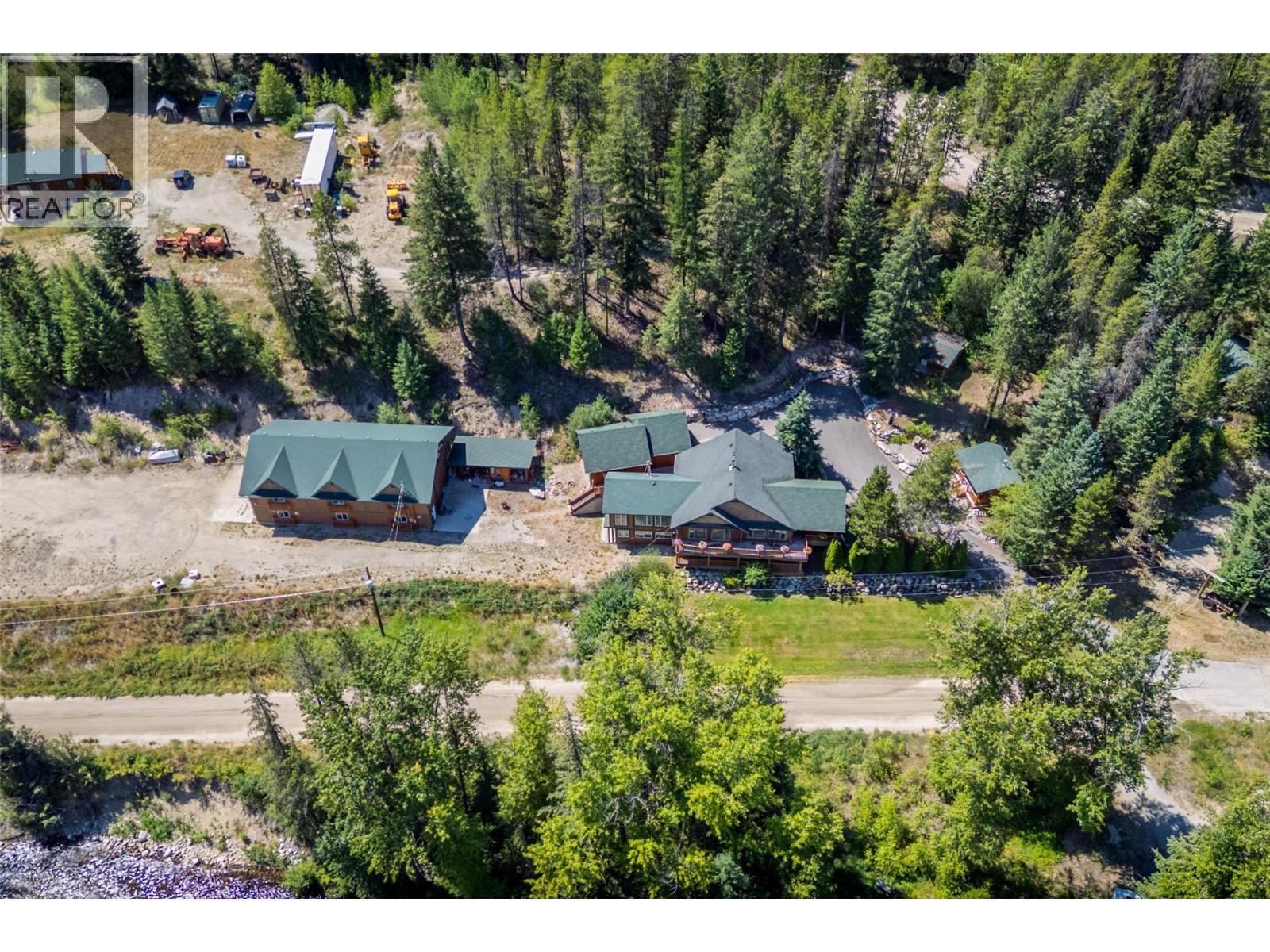
Highlights
Description
- Home value ($/Sqft)$351/Sqft
- Time on Houseful74 days
- Property typeSingle family
- StyleSplit level entry
- Median school Score
- Lot size6,534 Sqft
- Year built1990
- Mortgage payment
Welcome to this beautiful split-level home in a desirable, quiet neighborhood of well appointed homes just a 7 minute drive from downtown Penticton with its shops, market, beaches, recreation center and dining. At the heart of this home, the vaulted-ceiling living room with large windows feels bright and open, flowing into a spacious dining area and an Ellis Creek kitchen featuring S/S appliances, perfect for everyday living or entertaining. Upstairs, the primary bedroom with its own 4 pc ensuite is a true retreat, set on its own level with a private balcony offering peaceful lake views -- the perfect spot to end your day. Two additional bedrooms, two more bathrooms and a very large rec room ensures space for family or guests. The recreation room area with bath access the ground level via a sliding door, lending this space to a potential future conversion into an in-law o revenue suite. The enclosed sunroom provides year-round enjoyment, ideal for morning coffees, or simply relaxing. Outside, a fully fenced yard offers privacy and security for pets or play, while mature landscaping adds beauty and charm. Come view today! (id:63267)
Home overview
- Cooling Central air conditioning, heat pump
- Heat type Forced air, see remarks
- Sewer/ septic Municipal sewage system
- # total stories 4
- Roof Unknown
- Fencing Fence
- # parking spaces 2
- Has garage (y/n) Yes
- # full baths 2
- # half baths 1
- # total bathrooms 3.0
- # of above grade bedrooms 3
- Subdivision Columbia/duncan
- View Lake view
- Zoning description Unknown
- Lot dimensions 0.15
- Lot size (acres) 0.15
- Building size 2133
- Listing # 10358713
- Property sub type Single family residence
- Status Active
- Ensuite bathroom (# of pieces - 4) Measurements not available
Level: 2nd - Primary bedroom 3.327m X 3.531m
Level: 2nd - Recreational room 4.597m X 10.643m
Level: Basement - Bathroom (# of pieces - 2) 1.168m X 2.261m
Level: Basement - Utility 2.997m X 4.115m
Level: Lower - Kitchen 3.378m X 3.327m
Level: Main - Living room 4.47m X 4.394m
Level: Main - Sunroom 1.753m X 4.928m
Level: Main - Bathroom (# of pieces - 3) 2.007m X 2.311m
Level: Main - Dining room 3.581m X 2.921m
Level: Main - Laundry 1.753m X 2.616m
Level: Main - Bedroom 3.023m X 2.997m
Level: Main - Bedroom 3.023m X 2.972m
Level: Main
- Listing source url Https://www.realtor.ca/real-estate/28705989/186-dewdney-crescent-penticton-columbiaduncan
- Listing type identifier Idx

$-1,997
/ Month












