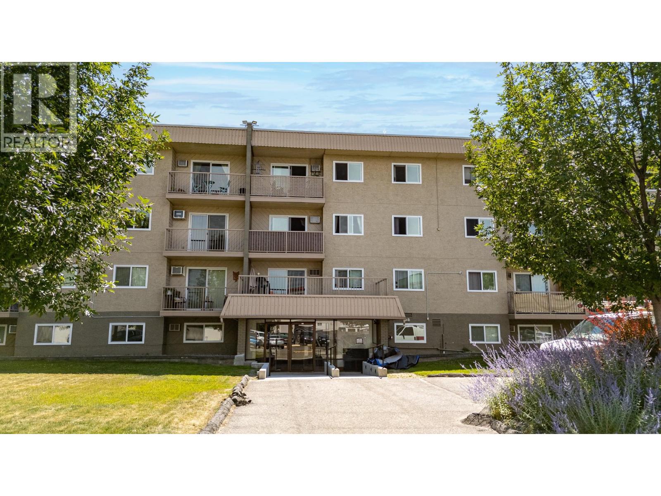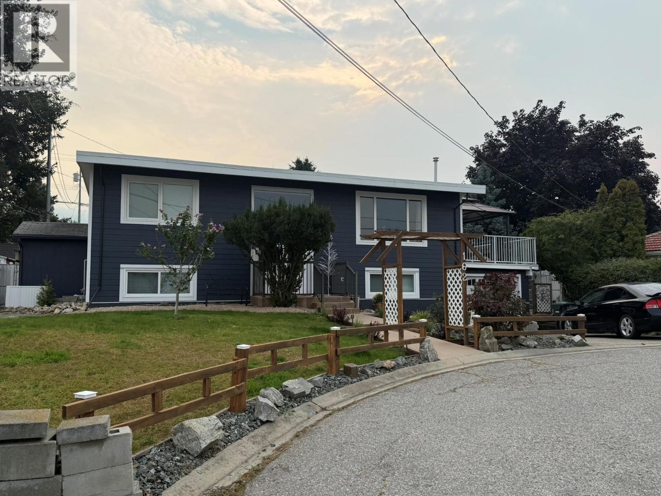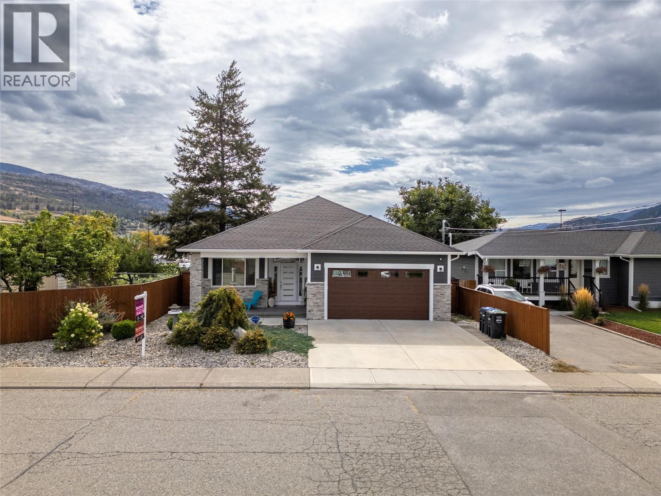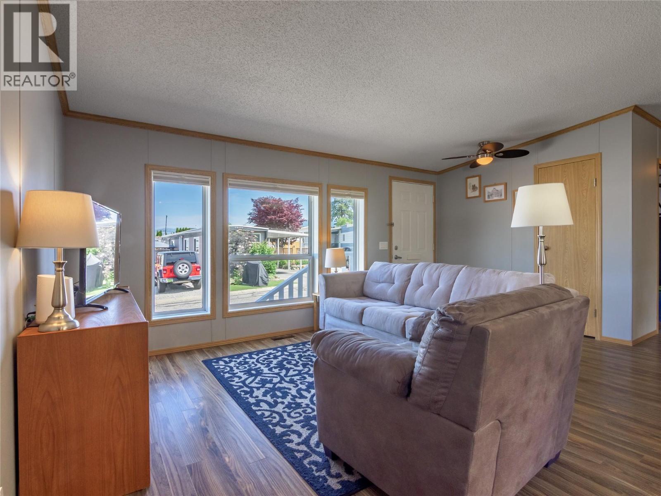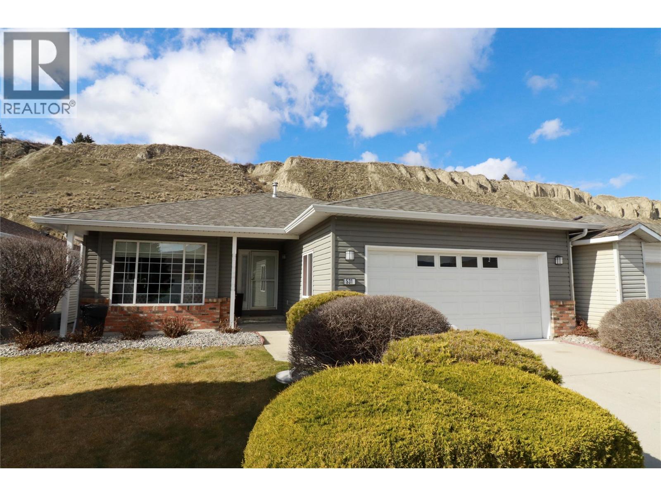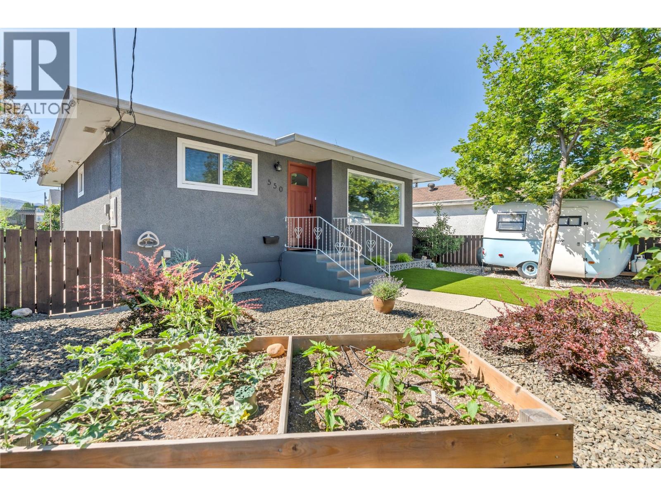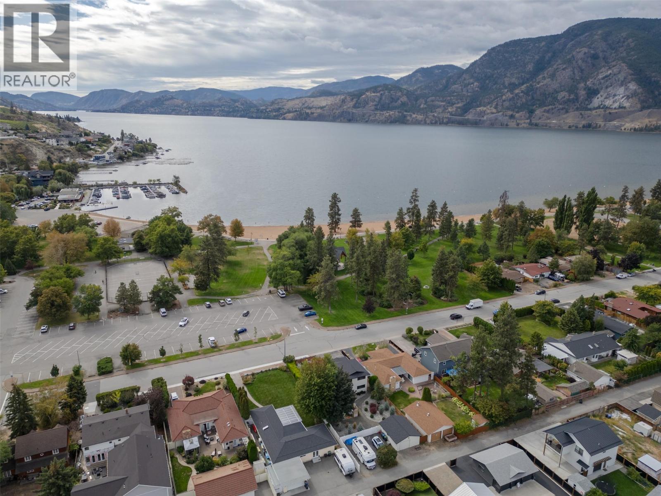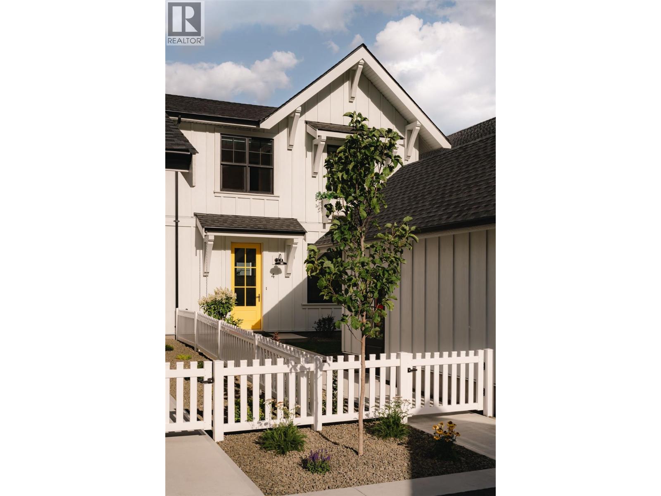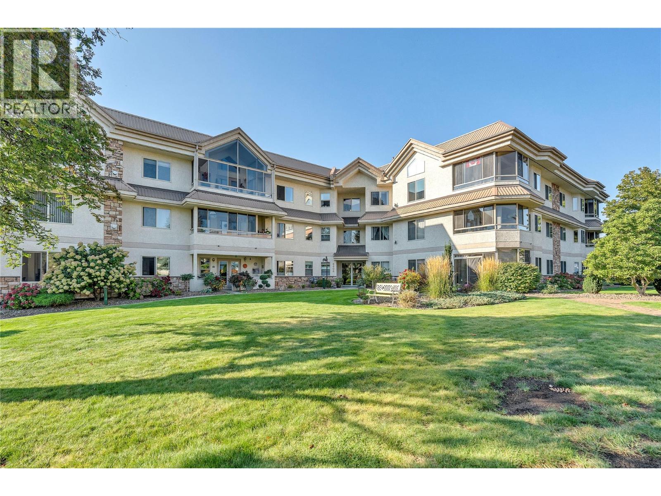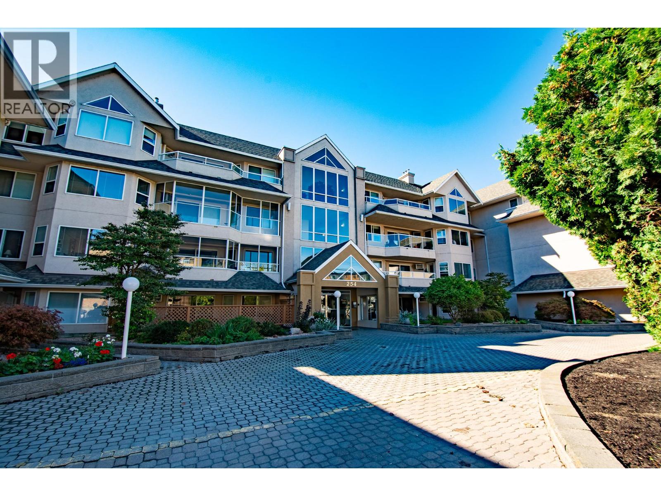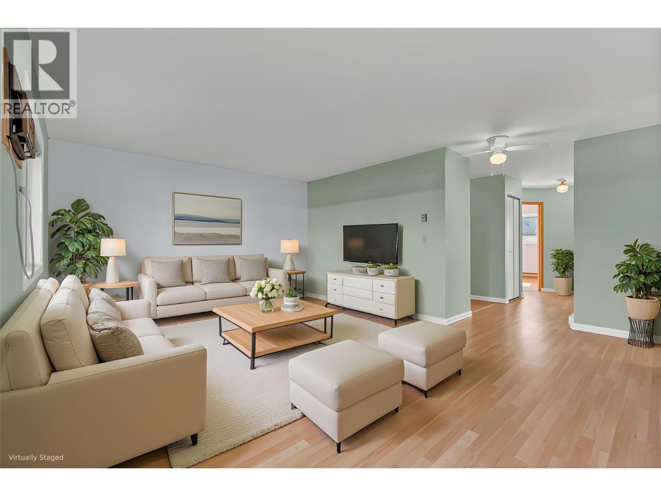
1860 Atkinson Street Unit 106
1860 Atkinson Street Unit 106
Highlights
Description
- Home value ($/Sqft)$279/Sqft
- Time on Housefulnew 5 hours
- Property typeSingle family
- Median school Score
- Year built1985
- Mortgage payment
*** OPEN HOUSE | SATURDAY OCTOBER 4 | 11AM - 1PM *** Discover bright, easy living in this spacious 2-bedroom, 1.5-bath ground-level townhouse in the heart of town. With 1,136 sq ft of well-designed space, you’ll love the roomy living areas, in-unit laundry, and generous storage. This home comes with two parking spots [one covered], a separate storage locker, and low strata fees that help keep monthly costs affordable. Step outside to your private patio, or stroll to Cherry Lane Mall, grocery stores, coffee shops, transit, and more - with a bike lane and bus stop right outside your door, getting around couldn’t be easier. Perfect for 55+ living, this pet-friendly [with restrictions] community offers comfort, convenience, and low-maintenance living. Whether you’re downsizing or simply ready for an easier lifestyle, this move-in-ready home is waiting for you! [Some photos have been digitally staged] Marketed by the Aitkens Group | REAL Broker (id:63267)
Home overview
- Cooling Wall unit
- Heat source Electric
- Heat type Baseboard heaters
- Sewer/ septic Municipal sewage system
- # total stories 2
- Roof Unknown
- # parking spaces 2
- Has garage (y/n) Yes
- # full baths 1
- # half baths 1
- # total bathrooms 2.0
- # of above grade bedrooms 2
- Community features Pets allowed, pet restrictions, pets allowed with restrictions, seniors oriented
- Subdivision Main south
- Zoning description Unknown
- Directions 2216843
- Lot size (acres) 0.0
- Building size 1174
- Listing # 10364122
- Property sub type Single family residence
- Status Active
- Foyer 2.769m X 1.473m
Level: Main - Bathroom (# of pieces - 4) 2.565m X 1.626m
Level: Main - Primary bedroom 4.242m X 3.759m
Level: Main - Kitchen 3.048m X 2.946m
Level: Main - Dining room 4.699m X 2.972m
Level: Main - Living room 5.08m X 4.089m
Level: Main - Bedroom 3.912m X 3.2m
Level: Main - Bathroom (# of pieces - 2) 2.032m X 1.524m
Level: Main - Storage 2.413m X 1.219m
Level: Main
- Listing source url Https://www.realtor.ca/real-estate/28929568/1860-atkinson-street-street-unit-106-penticton-main-south
- Listing type identifier Idx

$-572
/ Month

