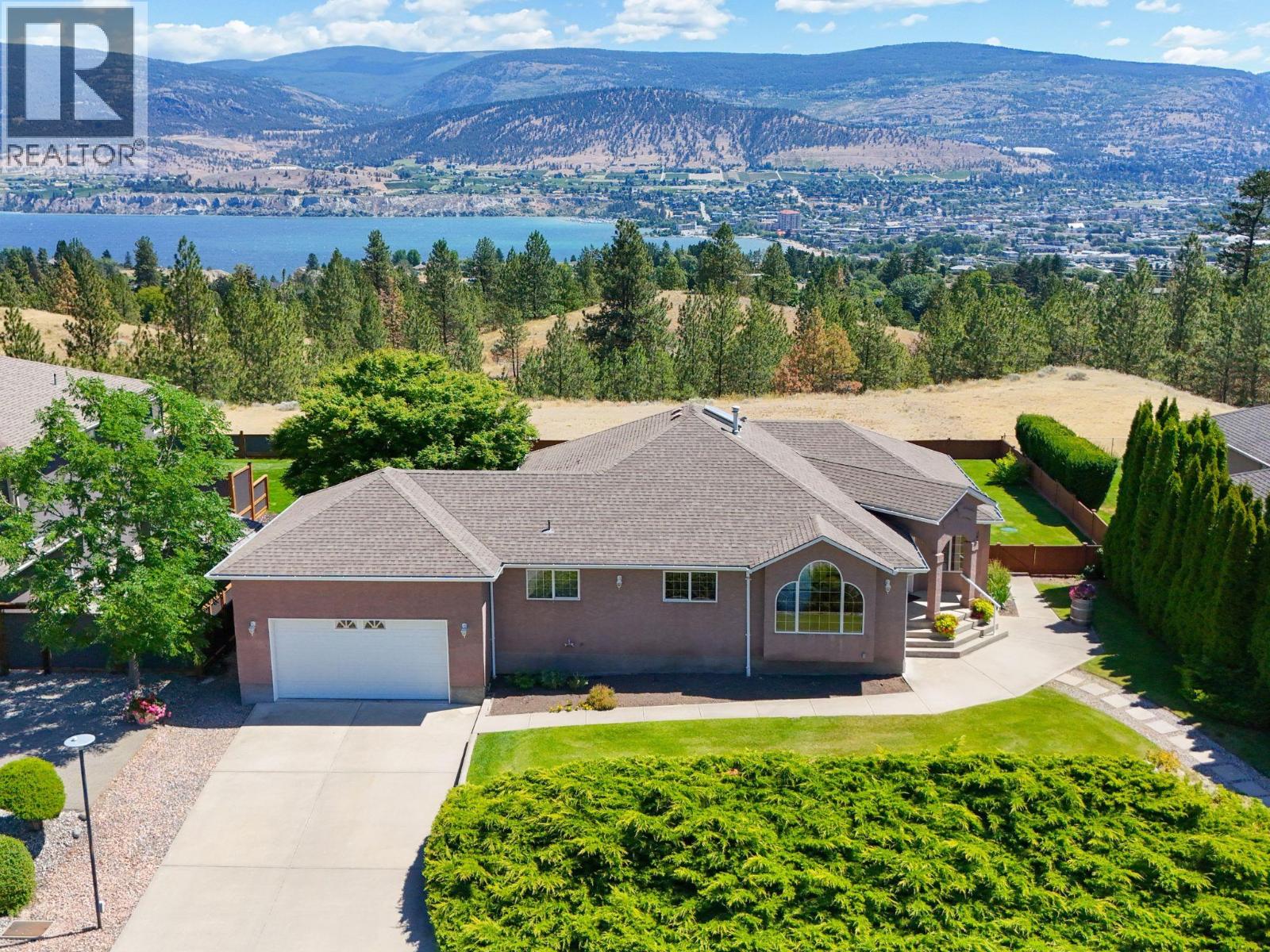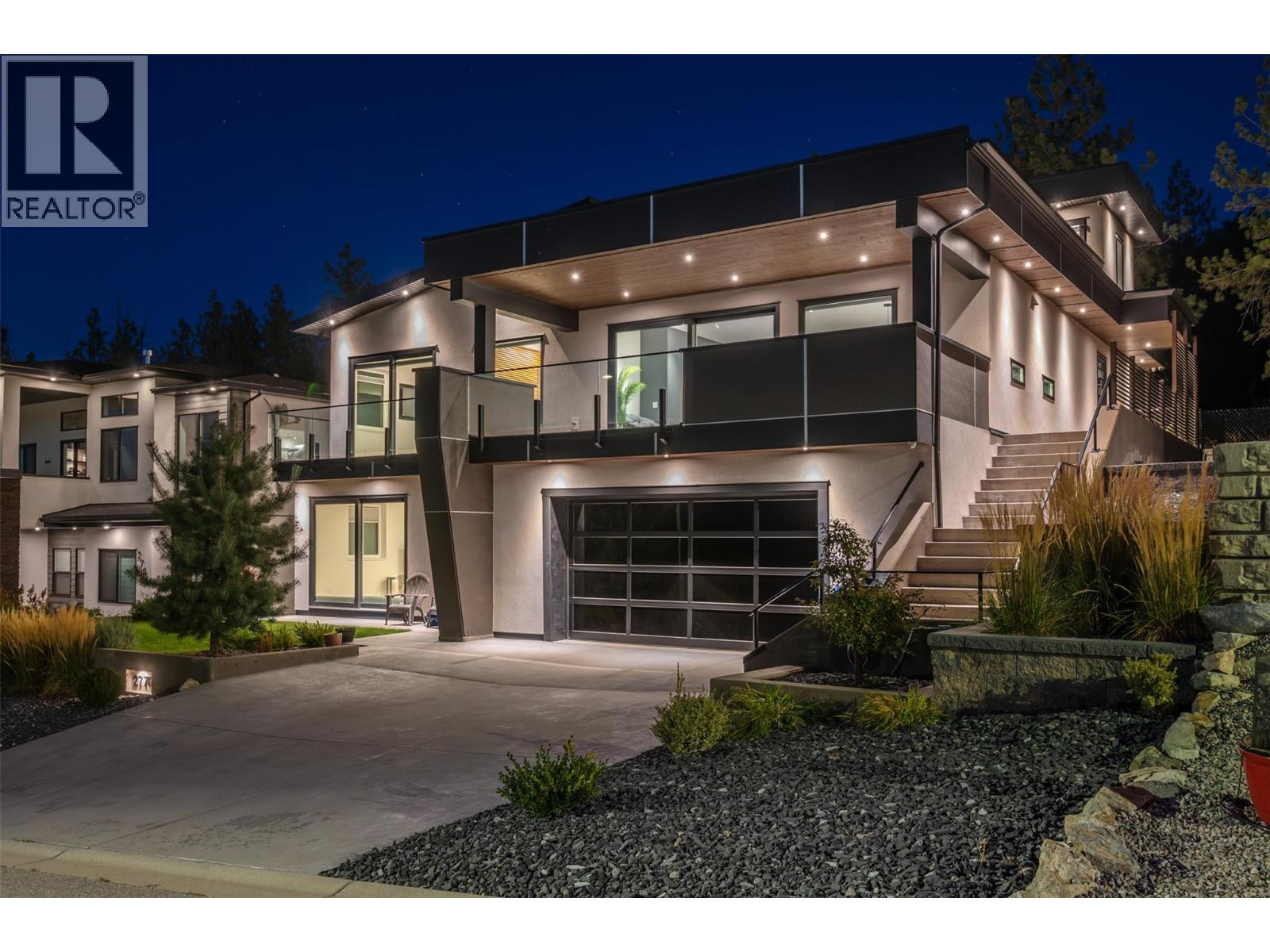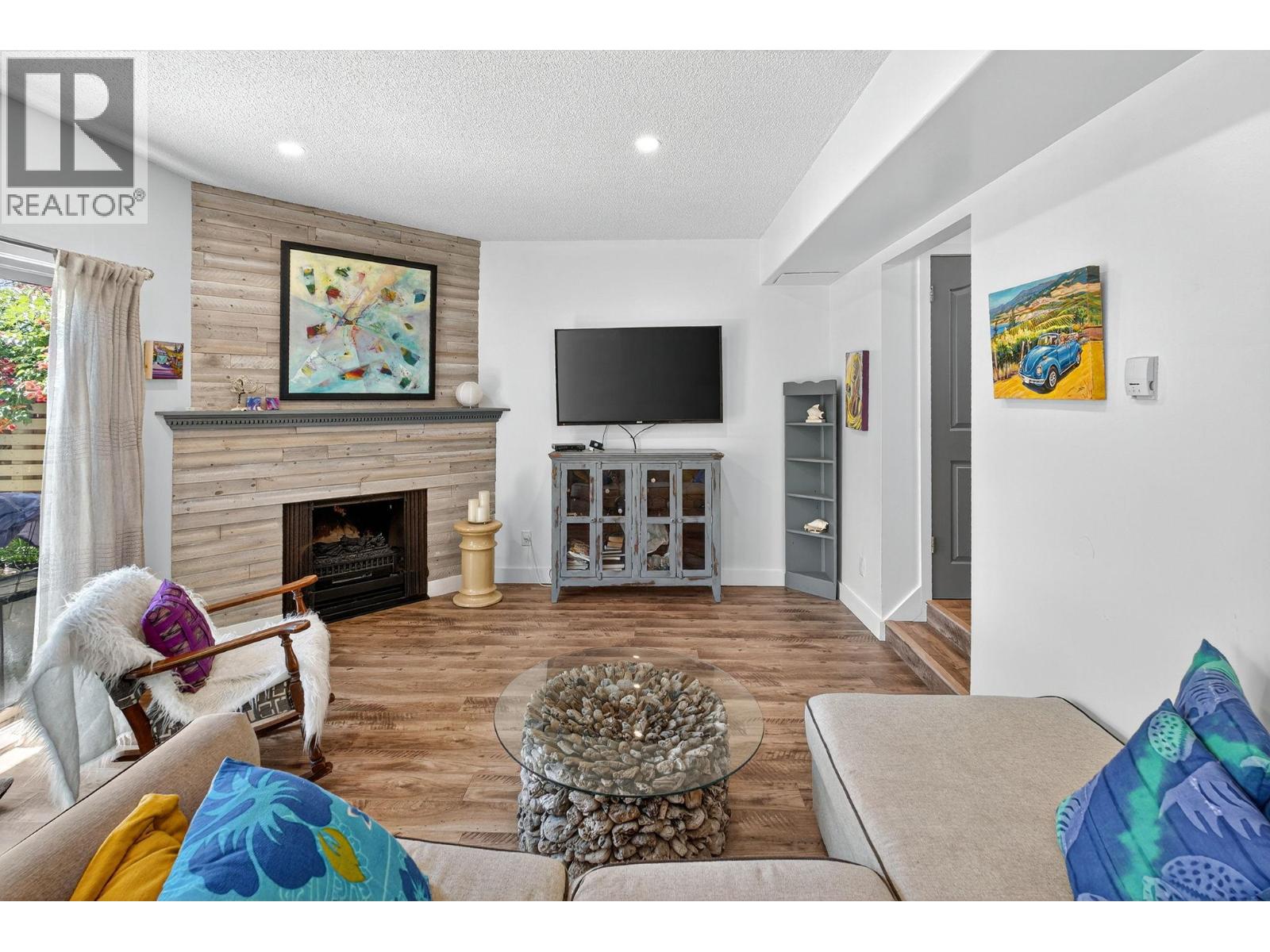
Highlights
Description
- Home value ($/Sqft)$527/Sqft
- Time on Houseful27 days
- Property typeSingle family
- StyleRanch
- Median school Score
- Lot size0.27 Acre
- Year built1997
- Garage spaces2
- Mortgage payment
OPEN HOUSE SAT. OCT. 25TH 10AM-12NOON. ENTERTAIN IN STYLE IN THIS ONE-LEVEL WALKOUT RANCHER. Set above the city in Penticton’s sought-after West Bench neighbourhood, this East-facing rancher offers panoramic views of Okanagan Lake, Munson Mountain, & the city skyline - your own private slice of paradise! This 3 bed, 2 bath home offers over $30K in recent upgrades & features a bright, open-concept floor plan with hardwood flooring throughout. The spacious living room with gas fireplace, dining area, & a large kitchen with gas stove all take full advantage of the stunning lake views. Step out onto the expansive deck - perfect for entertaining or soaking in the sun. Then wander into the beautifully landscaped, fully fenced backyard ideal for kids, pets, gardening, or simply relaxing – there are endless possibilities here! The comfortable family room adds extra space to unwind, while the generous primary suite features a 5pc ensuite & walk-in closet. Two additional bedrooms, a 4pc main bath, a large laundry room, & a double garage with high ceilings & mezzanine storage complete the package. Located in a quiet, family-friendly community just minutes from Okanagan Lake & downtown Penticton. Residents enjoy access to a large playground, outdoor hockey rink, & nearby trails for walking, biking, & exploring. Bonus No Speculation Tax here! (id:63267)
Home overview
- Cooling Central air conditioning
- Heat type Forced air, see remarks
- Sewer/ septic Septic tank
- # total stories 1
- Roof Unknown
- Fencing Fence
- # garage spaces 2
- # parking spaces 6
- Has garage (y/n) Yes
- # full baths 2
- # total bathrooms 2.0
- # of above grade bedrooms 3
- Flooring Ceramic tile, hardwood, vinyl
- Has fireplace (y/n) Yes
- Community features Family oriented, pets allowed
- Subdivision Husula/west bench/sage mesa
- View City view, lake view, mountain view, valley view, view of water, view (panoramic)
- Zoning description Unknown
- Lot desc Landscaped, level, underground sprinkler
- Lot dimensions 0.27
- Lot size (acres) 0.27
- Building size 1897
- Listing # 10363983
- Property sub type Single family residence
- Status Active
- Laundry 4.013m X 3.962m
Level: Main - Full bathroom Measurements not available
Level: Main - Bedroom 3.353m X 3.048m
Level: Main - Kitchen 4.496m X 3.632m
Level: Main - Primary bedroom 5.994m X 5.08m
Level: Main - Dining room 3.81m X 3.632m
Level: Main - Living room 7.595m X 4.267m
Level: Main - Bedroom 3.658m X 3.251m
Level: Main - Family room 4.724m X 4.521m
Level: Main - Full ensuite bathroom Measurements not available
Level: Main - Other 2.235m X 2.515m
Level: Main
- Listing source url Https://www.realtor.ca/real-estate/28906868/1893-sandstone-drive-penticton-husulawest-benchsage-mesa
- Listing type identifier Idx

$-2,602
/ Month












