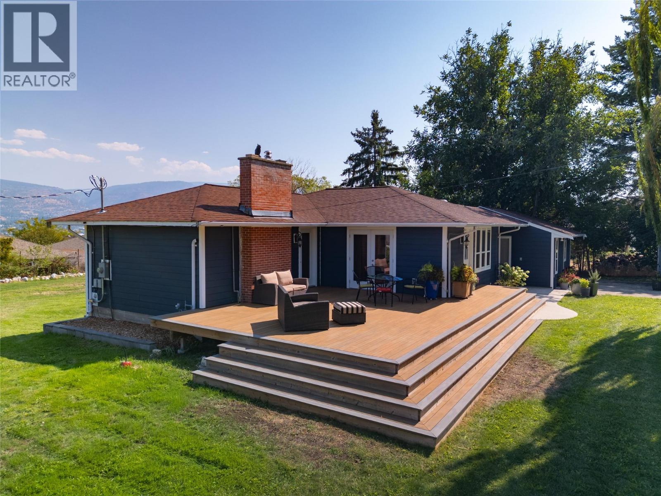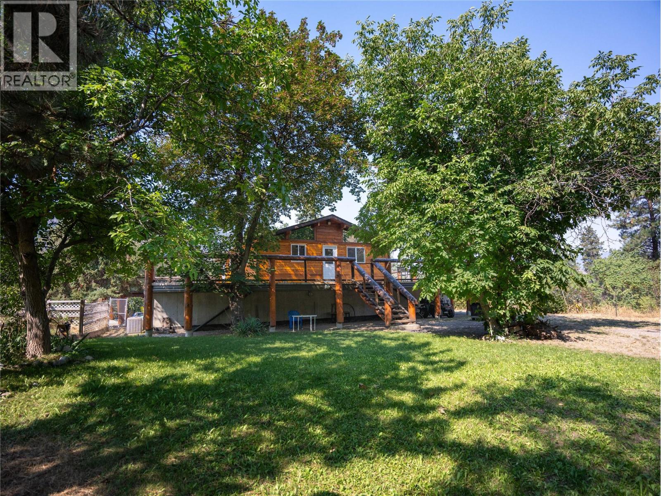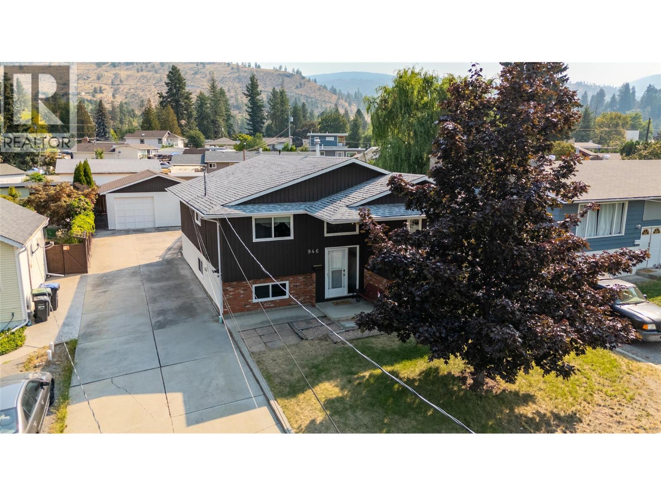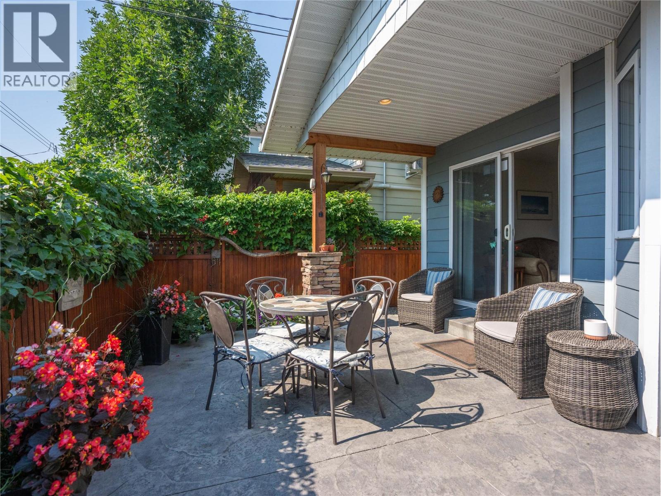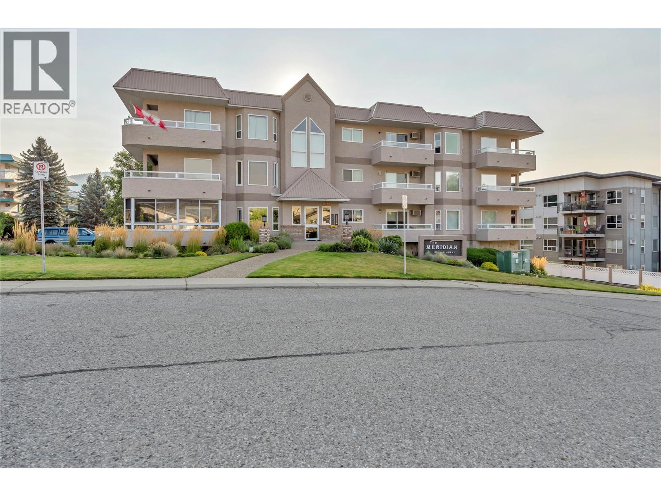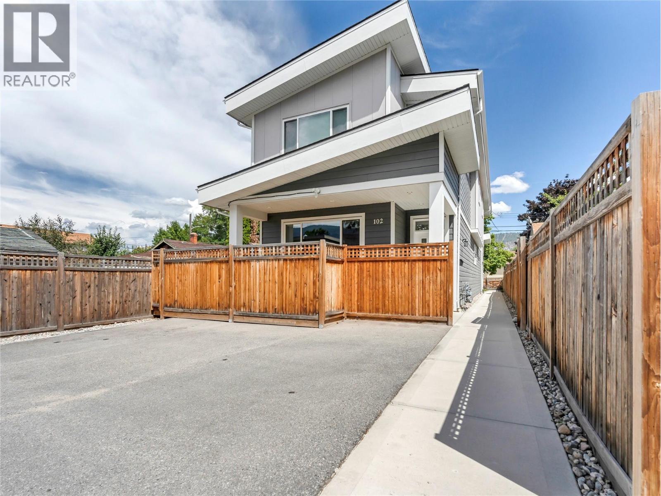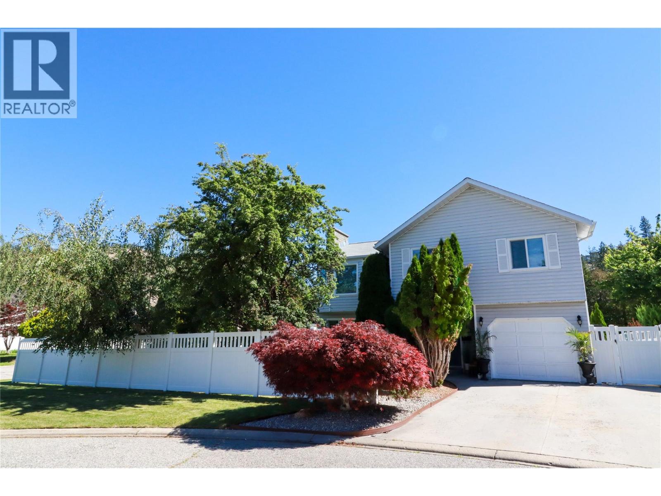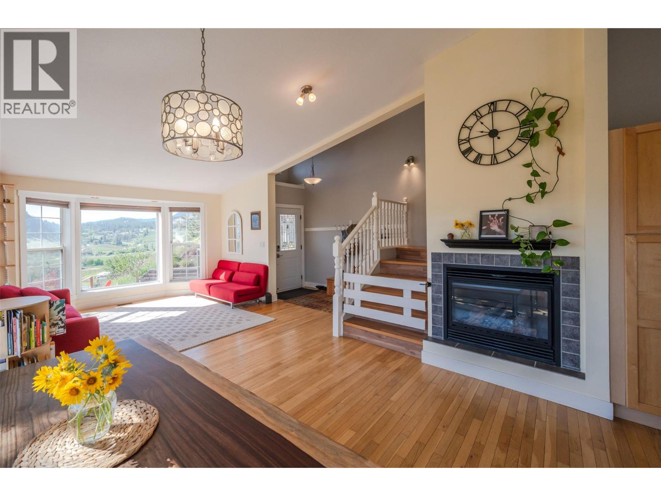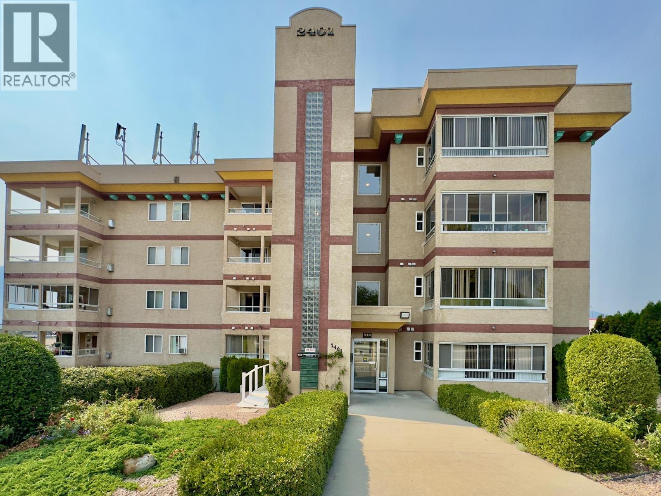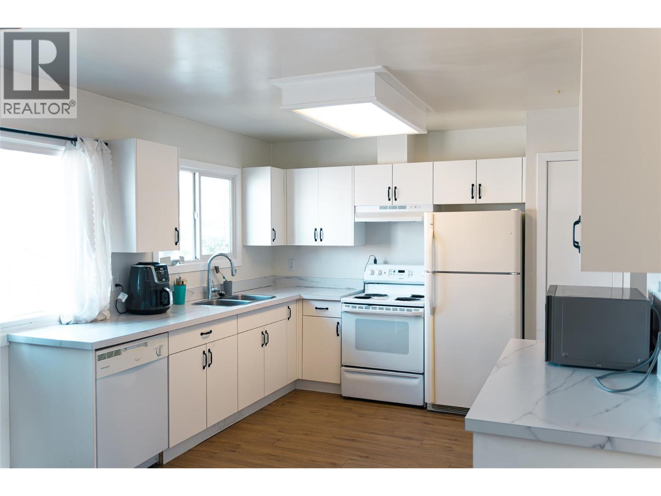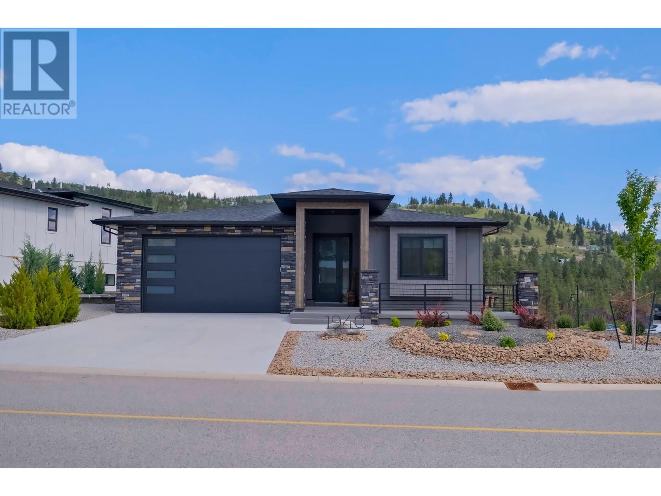
Highlights
Description
- Home value ($/Sqft)$679/Sqft
- Time on Houseful9 days
- Property typeSingle family
- StyleRanch
- Median school Score
- Lot size6,534 Sqft
- Year built2021
- Mortgage payment
Looking for ""One Level Living"", here it is! This next to new home has been meticulously maintained and pride of ownership is evident as soon as you walk in. The spacious open floor plan provides over 1500 SF of living space with a large island and formal dining area. A south facing covered patio area is perfect for outdoor gatherings and BBQ's. The home has three well appointed bedrooms, including as oversized primary room with ensuite and walk in closet. A double garage with over 400 SF of space providing plenty of storage. A few extras include RV parking, xeriscape landscaping, Bosch appliances, motorized window coverings, gas fireplace, nine foot ceilings and water filtration system. For more info or a personal tour please contact LS. (id:63267)
Home overview
- Cooling Central air conditioning
- Heat type Forced air, see remarks
- Sewer/ septic Municipal sewage system
- # total stories 1
- Roof Unknown
- # parking spaces 2
- Has garage (y/n) Yes
- # full baths 2
- # total bathrooms 2.0
- # of above grade bedrooms 3
- Subdivision Columbia/duncan
- View City view, view (panoramic)
- Zoning description Unknown
- Lot desc Landscaped
- Lot dimensions 0.15
- Lot size (acres) 0.15
- Building size 1574
- Listing # 10351205
- Property sub type Single family residence
- Status Active
- Primary bedroom 3.785m X 4.394m
Level: Main - Foyer 2.159m X 2.667m
Level: Main - Other 1.93m X 2.667m
Level: Main - Dining room 3.785m X 2.896m
Level: Main - Kitchen 4.369m X 3.175m
Level: Main - Living room 4.42m X 6.121m
Level: Main - Bedroom 3.708m X 3.429m
Level: Main - Ensuite bathroom (# of pieces - 4) 2.667m X 3.835m
Level: Main - Bedroom 3.683m X 3.327m
Level: Main - Laundry 2.21m X 2.692m
Level: Main - Bathroom (# of pieces - 4) 2.515m X 1.524m
Level: Main
- Listing source url Https://www.realtor.ca/real-estate/28431096/1940-harris-drive-penticton-columbiaduncan
- Listing type identifier Idx

$-2,851
/ Month



