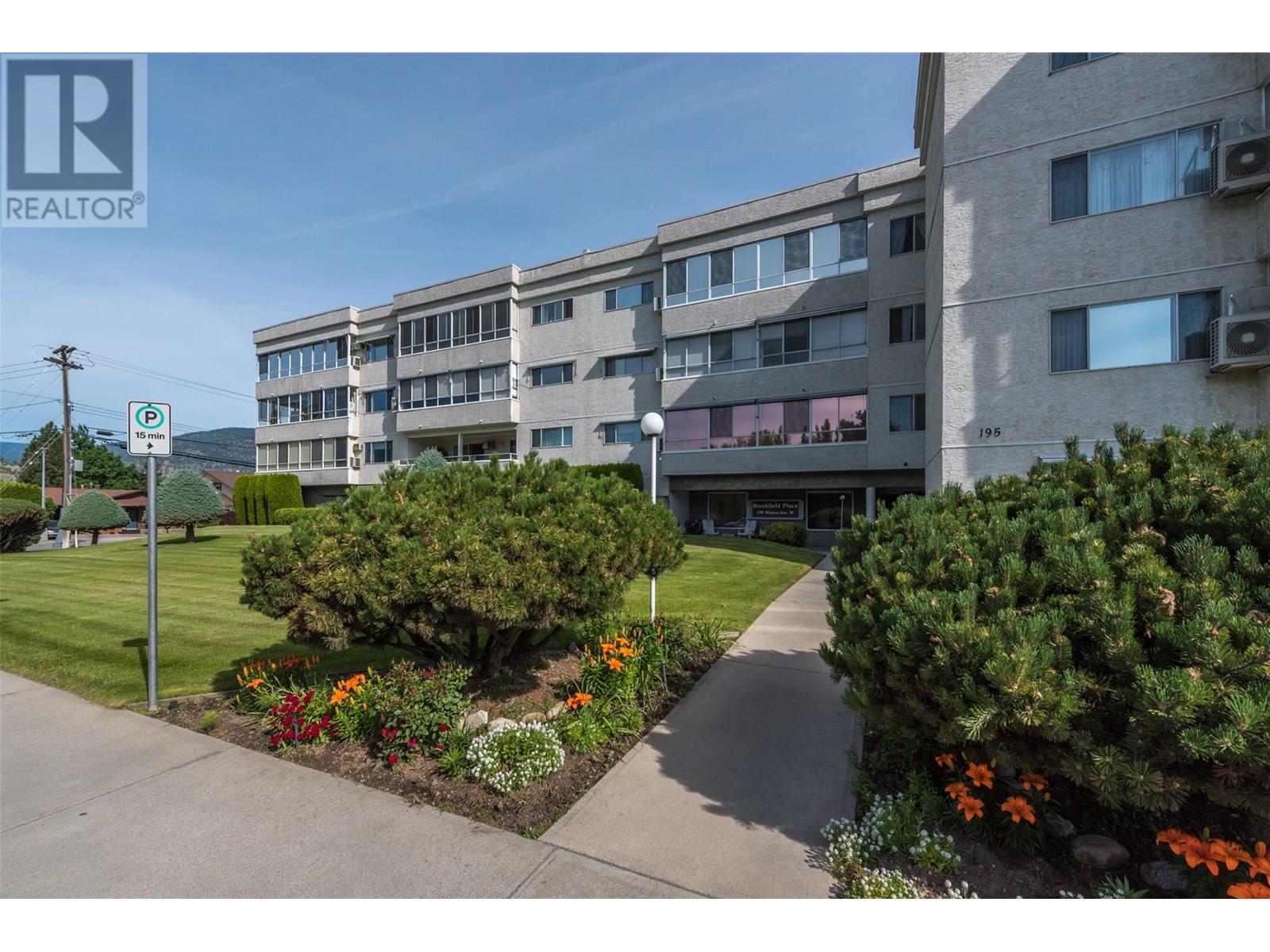
195 Warren Avenue W Unit 406
195 Warren Avenue W Unit 406
Highlights
Description
- Home value ($/Sqft)$315/Sqft
- Time on Houseful96 days
- Property typeSingle family
- StyleOther
- Median school Score
- Year built1991
- Mortgage payment
Welcome to Brookfield Place. Location is paramount! This very desirable top floor features a skylight, 2 bed, 1 1/2 bath and located within walking distance to Cherry Lane Mall, an updated kitchen, large closets and the biggest special feature is the huge glass enclosed balcony with it's own new heat pump that making it a useable, year round, space. At an impressive 1238 sf, this spacious layout offers inviting views of Penticton's hills to the east and west from the enclosed balcony, Secure parking also has your 2nd large storage locker in the parkade. Close proximity to Skaha Beach, Cherry Lane mall, Lions park, public transit, and the River Chanel. 55+, no short-term rentals, no pets, no smoking. Ask your agent for a showing today! (id:63267)
Home overview
- Cooling Heat pump
- Heat type Baseboard heaters, heat pump
- Sewer/ septic Municipal sewage system
- # total stories 1
- # parking spaces 1
- Has garage (y/n) Yes
- # full baths 1
- # half baths 1
- # total bathrooms 2.0
- # of above grade bedrooms 2
- Flooring Carpeted, ceramic tile, vinyl
- Community features Adult oriented, pets not allowed, rentals allowed, seniors oriented
- Subdivision Main south
- Zoning description Multi-family
- Lot size (acres) 0.0
- Building size 1238
- Listing # 10356485
- Property sub type Single family residence
- Status Active
- Primary bedroom 4.572m X 3.607m
Level: Main - Bathroom (# of pieces - 4) Measurements not available
Level: Main - Dining room 3.124m X 2.896m
Level: Main - Sunroom 7.518m X 2.896m
Level: Main - Storage 2.235m X 1.346m
Level: Main - Bedroom 3.962m X 3.2m
Level: Main - Storage 2.743m X 4.267m
Level: Main - Ensuite bathroom (# of pieces - 2) Measurements not available
Level: Main - Kitchen 4.115m X 2.946m
Level: Main - Living room 5.791m X 4.267m
Level: Main
- Listing source url Https://www.realtor.ca/real-estate/28621703/195-warren-avenue-w-unit-406-penticton-main-south
- Listing type identifier Idx

$-610
/ Month












