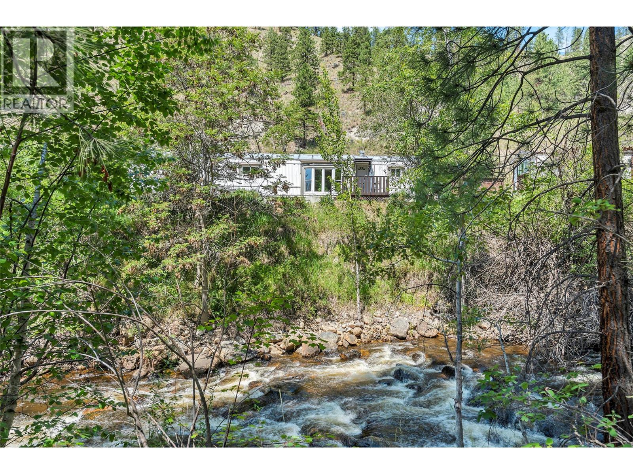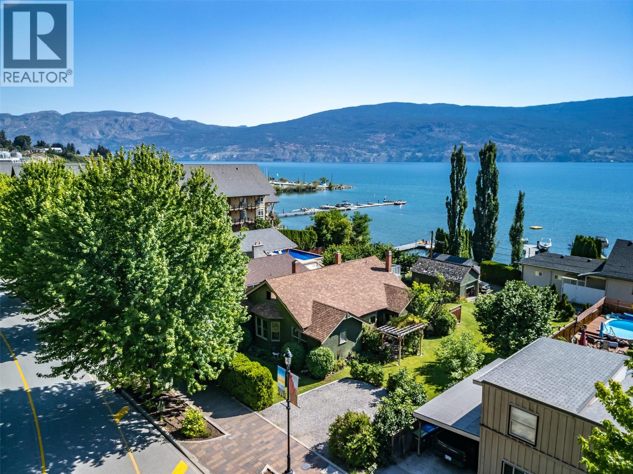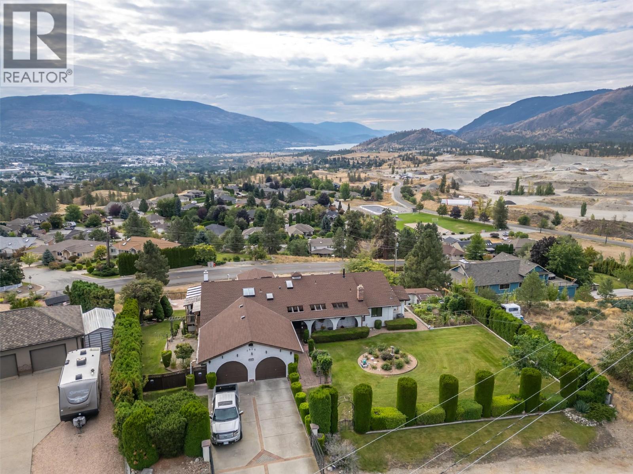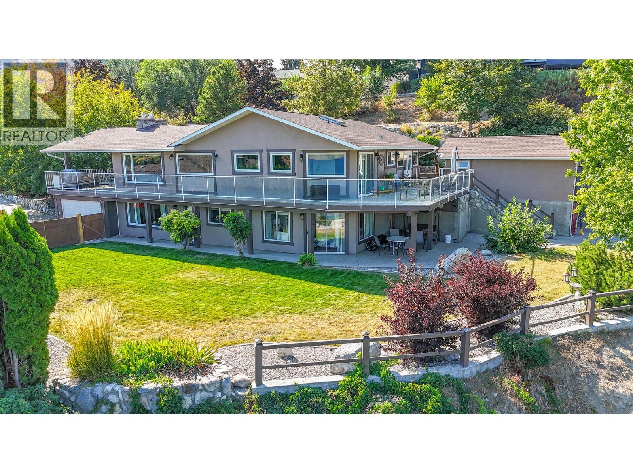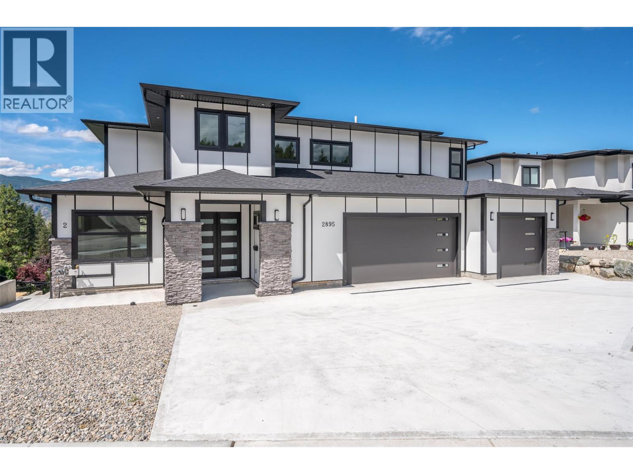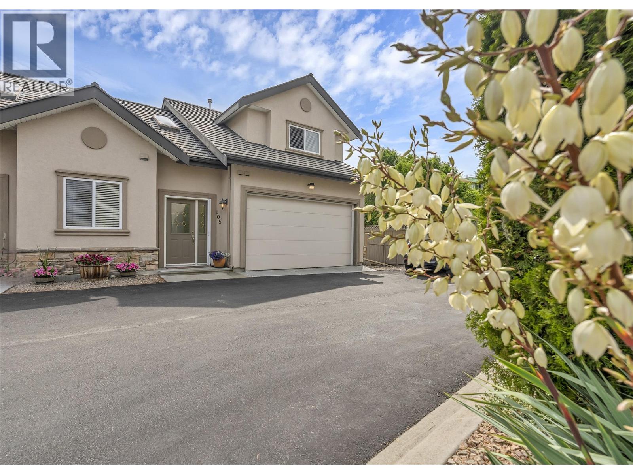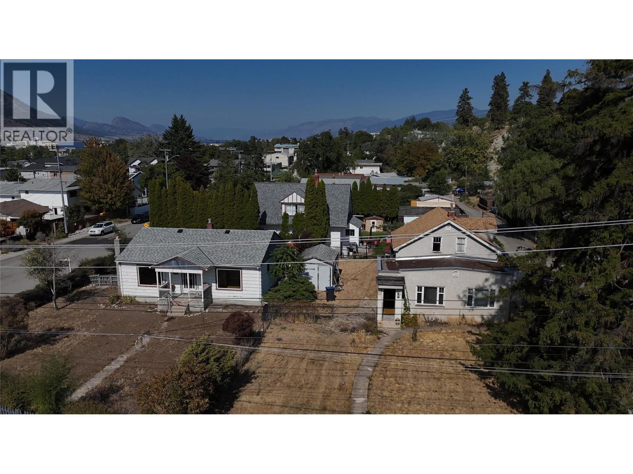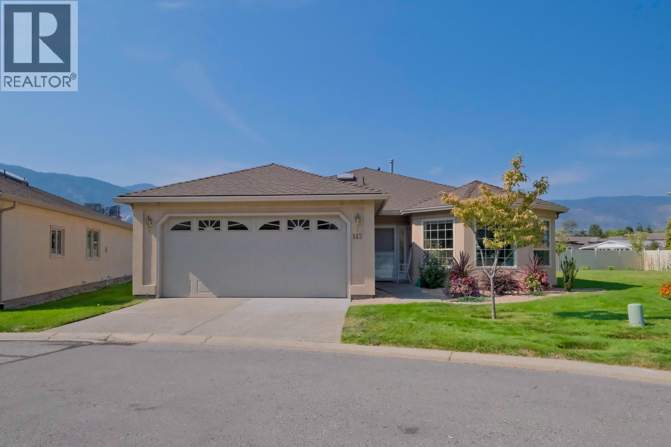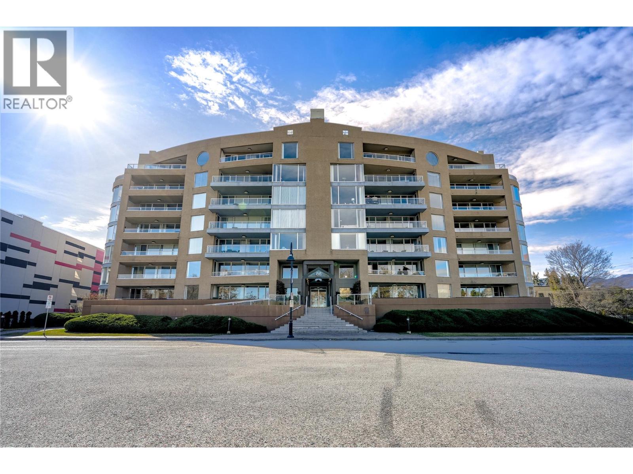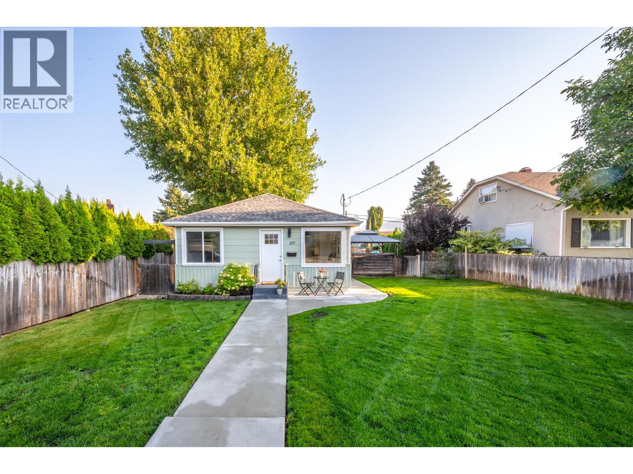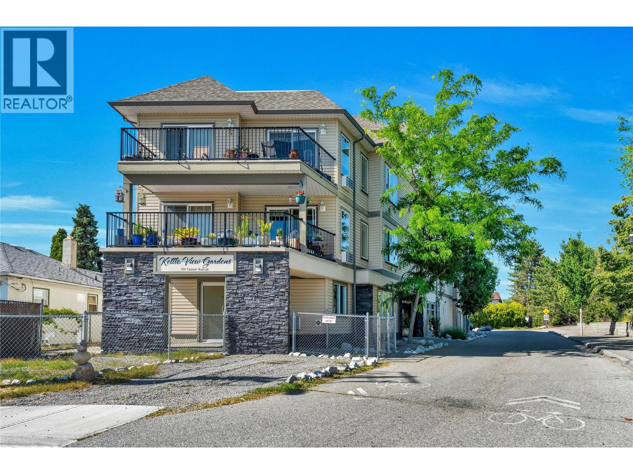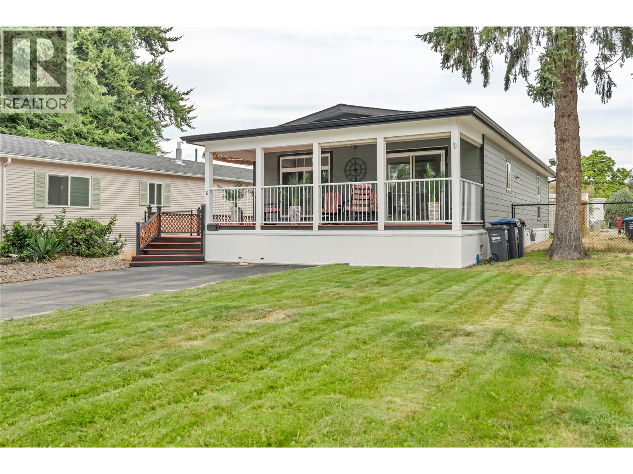
197 Dauphin Avenue Unit 8
197 Dauphin Avenue Unit 8
Highlights
Description
- Home value ($/Sqft)$286/Sqft
- Time on Houseful18 days
- Property typeSingle family
- Median school Score
- Year built2015
- Mortgage payment
Immaculate 3-bedroom, 2-bathroom Moduline rancher-style home (built 2015) on leased land, offering comfort, efficiency, and a bright open layout—all just steps from Dauphin Park, yet outside the park itself. With factory upgrades and pride of ownership, this 1,152 sq ft home still feels like new. The great-room design features a spacious living area that flows into a modern kitchen with stainless appliances, extended breakfast bar, and generous cabinetry. Patio doors off the dining room open to a newly painted wrap-around deck, perfect for entertaining or relaxing in the Okanagan sunshine. Retractable door screens, tinted windows, and central A/C keep the home cool in summer. The primary suite boasts a large ensuite with a 5-foot shower, while two additional bedrooms provide flexibility for guests, office, or hobbies. Outside offers a paved driveway with two parking spaces, low-maintenance yard, and decks on three sides for sun or shade all day. One of the newest units on the market in Penticton. Minutes to shopping, recreation, wineries, and Skaha Lake beaches, this home is ideal for first-time buyers, downsizers, or those seeking a lock-and-leave lifestyle. Motivated seller—book your showing today! (All measurements approx.) (id:63267)
Home overview
- Cooling Central air conditioning
- Heat type Forced air, see remarks
- Sewer/ septic Municipal sewage system
- # total stories 1
- Roof Unknown
- # parking spaces 2
- # full baths 2
- # total bathrooms 2.0
- # of above grade bedrooms 3
- Flooring Carpeted, vinyl
- Community features Pets not allowed, rentals not allowed, seniors oriented
- Subdivision Main south
- View Mountain view
- Zoning description Unknown
- Directions 1669581
- Lot desc Landscaped, level
- Lot size (acres) 0.0
- Building size 1152
- Listing # 10360500
- Property sub type Single family residence
- Status Active
- Laundry 2.337m X 1.854m
Level: Main - Dining room 3.327m X 2.438m
Level: Main - Living room 3.708m X 5.004m
Level: Main - Bedroom 2.337m X 3.378m
Level: Main - Primary bedroom 3.404m X 3.785m
Level: Main - Kitchen 3.581m X 3.912m
Level: Main - Ensuite bathroom (# of pieces - 3) 2.692m X 1.549m
Level: Main - Bathroom (# of pieces - 4) 2.337m X 1.499m
Level: Main - Bedroom 3.531m X 2.972m
Level: Main
- Listing source url Https://www.realtor.ca/real-estate/28790885/197-dauphin-avenue-unit-8-penticton-main-south
- Listing type identifier Idx

$-42
/ Month

