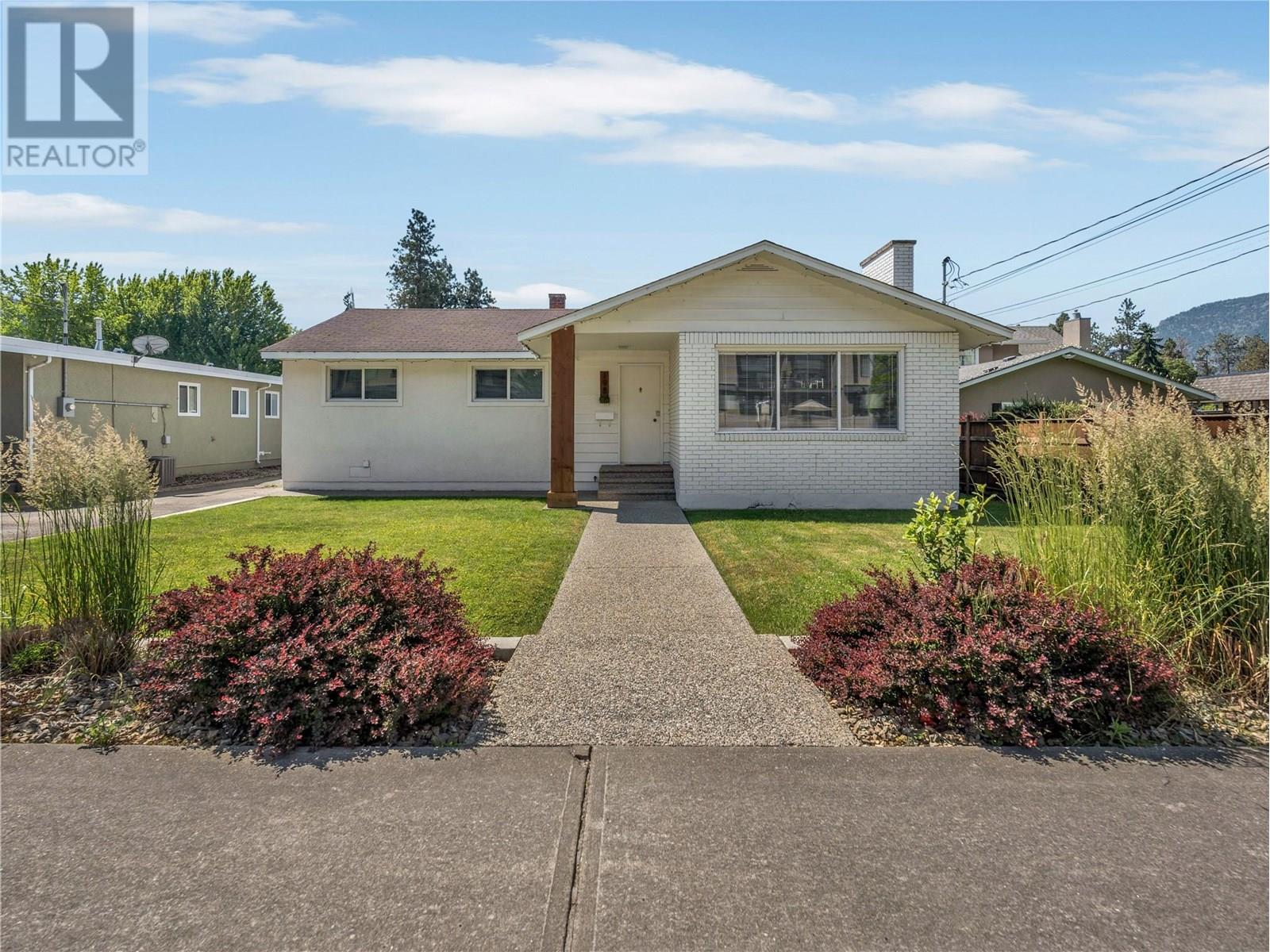
198 Yorkton Ave
198 Yorkton Ave
Highlights
Description
- Home value ($/Sqft)$662/Sqft
- Time on Houseful123 days
- Property typeSingle family
- StyleRanch
- Median school Score
- Lot size10,019 Sqft
- Year built1960
- Garage spaces2
- Mortgage payment
Charming Character Home Just a Short Stroll to Skaha Lake! Fall in love with this warm and inviting beachy cottage-style home, nestled in one of Penticton’s most desirable neighbourhoods - just a short walk to Skaha Lake, Skaha Park, and local amenities. Brimming with personality, this 1,282 sq.ft. home sits on a generous 0.23-acre lot and offers the perfect mix of vintage charm and lifestyle versatility. Inside, you’ll find beautiful vinyl plank flooring, exposed wood beams, and sun-filled living spaces that exude character and comfort. The bright, open-concept kitchen and dining area offers seamless access to a cozy patio - perfect for morning coffee or summer entertaining. Three spacious bedrooms, a full 4-piece bathroom, and a practical laundry area complete the main level. Outside is where this property truly shines - an expansive, beautifully landscaped backyard offers space to relax, garden, and play. The detached double garage, fully fenced RV parking area, and convenient back lane access make this a rare find. With tons of parking and room to roam, this home is ideal for families, retirees, or investors looking to live near the lake. Full of character, loaded with charm, and in a location, you’ll love - this is a must-see! Total sq.ft. calculations are based on the exterior dimensions of the building at each floor level and include all interior walls and must be verified by the buyer if deemed important. (id:63267)
Home overview
- Cooling Heat pump
- Heat type Baseboard heaters, heat pump
- Sewer/ septic Municipal sewage system
- # total stories 1
- Roof Unknown
- # garage spaces 2
- # parking spaces 6
- Has garage (y/n) Yes
- # full baths 1
- # total bathrooms 1.0
- # of above grade bedrooms 3
- Flooring Vinyl
- Has fireplace (y/n) Yes
- Community features Family oriented, rentals allowed
- Subdivision Main south
- View Mountain view, valley view, view (panoramic)
- Zoning description Residential
- Lot desc Landscaped, level, underground sprinkler
- Lot dimensions 0.23
- Lot size (acres) 0.23
- Building size 1282
- Listing # 10353056
- Property sub type Single family residence
- Status Active
- Laundry 1.905m X 4.191m
Level: Main - Dining room 2.642m X 3.81m
Level: Main - Bedroom 3.073m X 3.759m
Level: Main - Bedroom 2.87m X 2.769m
Level: Main - Kitchen 3.835m X 3.073m
Level: Main - Full bathroom Measurements not available
Level: Main - Living room 5.69m X 6.528m
Level: Main - Primary bedroom 3.073m X 3.835m
Level: Main
- Listing source url Https://www.realtor.ca/real-estate/28502196/198-yorkton-avenue-penticton-main-south
- Listing type identifier Idx

$-2,264
/ Month












