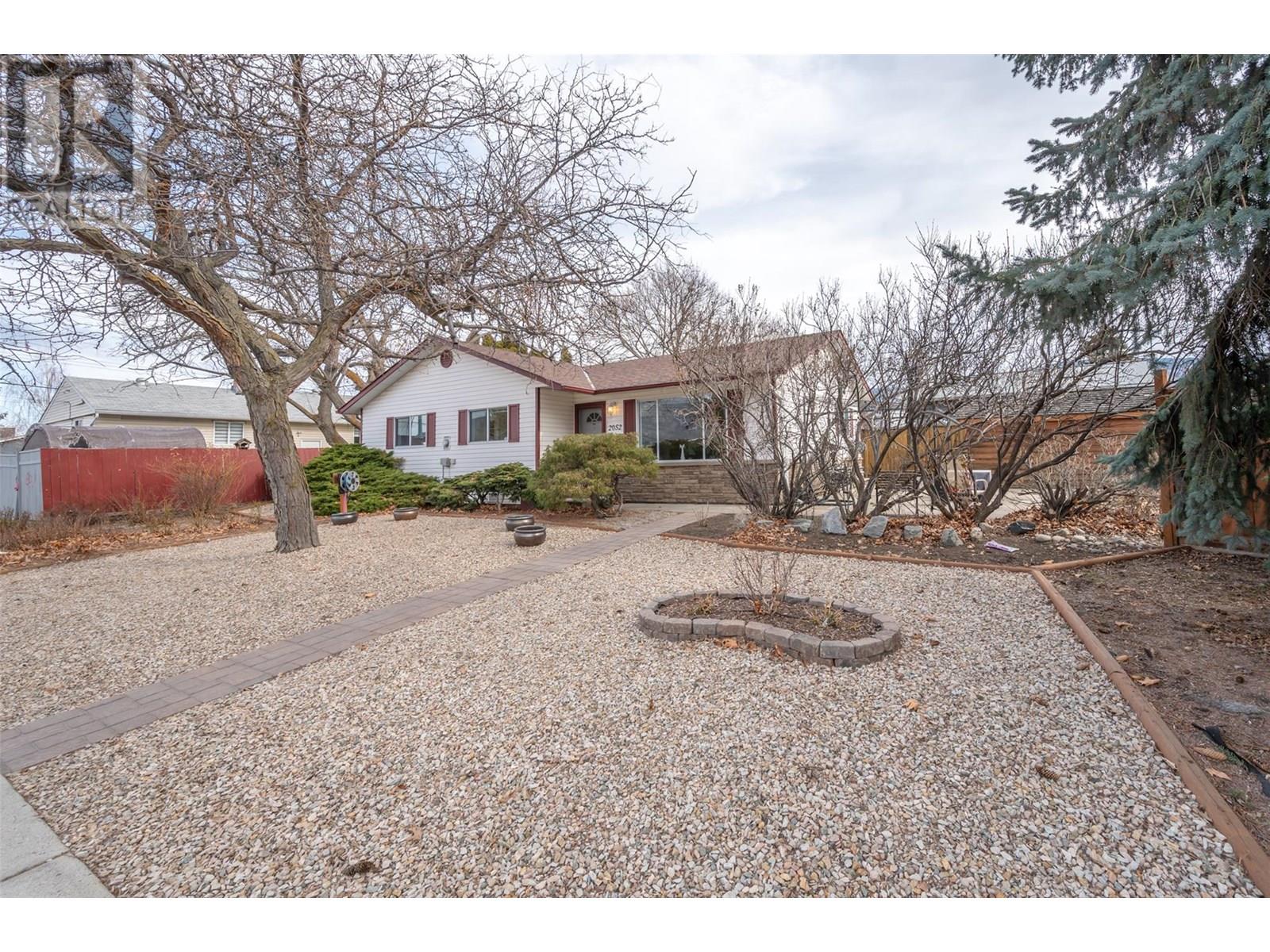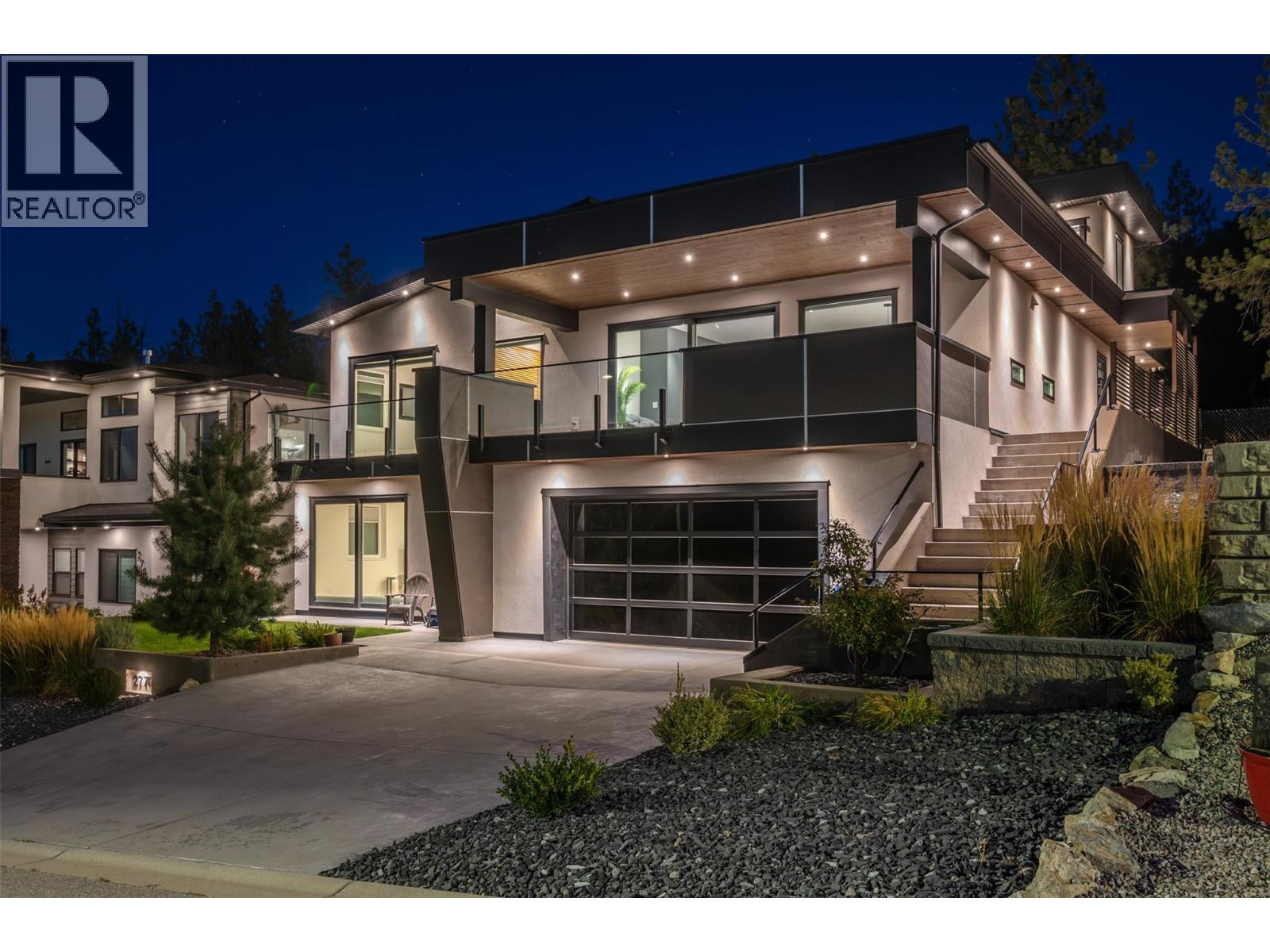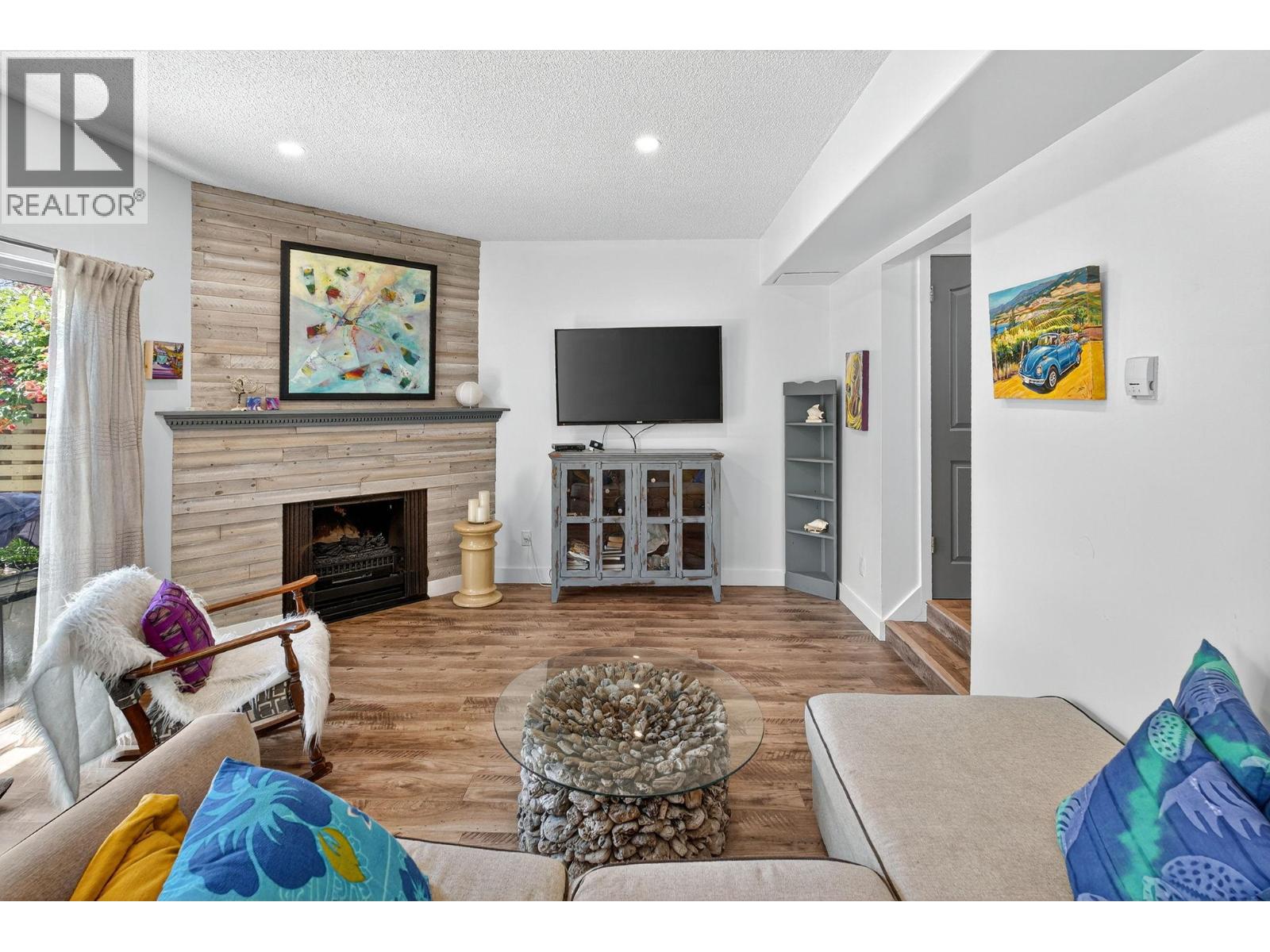
Highlights
Description
- Home value ($/Sqft)$577/Sqft
- Time on Houseful224 days
- Property typeSingle family
- StyleRanch
- Median school Score
- Lot size5,663 Sqft
- Year built1990
- Mortgage payment
CENTRAL LOCATION! This 2 bed, 2 bath rancher is walking distance to shopping at Cherry Lane Mall, parks, transit, restaurants, medical centers, amenities and so much more! Many upgrades include: new pex-plumbing, 4 heat pumps (great for heating and cooling), laminate flooring, baseboards/trim, kitchen cabinets, STAINLESS STEEL appliances, bathrooms, hot water tank, and paint! The kitchen/dining area and living space fill with lots of natural lighting. Main bedroom has its own PRIVATE 2 pce ensuite and spacious closet. Completing this home there is a 2nd large bedroom, 4 pce common bathroom, and laundry room with access to the crawl space for even more storage. LOW MAINTENANCE YARD with patio space, large shed with electricity, and a smaller shed for storage. Potential to park your RVs/trailers with off-road parking and easy access from the alley. Currently zoned R4-S making it a great option for development in the future. This is a great turnkey, lock-n-go option for investors, downsizers, or first time home buyers! Measurements are approximate only - buyer to verify if important. (id:63267)
Home overview
- Cooling Heat pump
- Heat type Heat pump
- Sewer/ septic Municipal sewage system
- # total stories 1
- Roof Unknown
- Fencing Fence
- # full baths 1
- # half baths 1
- # total bathrooms 2.0
- # of above grade bedrooms 2
- Flooring Laminate
- Community features Adult oriented, family oriented, pets allowed, pets allowed with restrictions
- Subdivision Main south
- View Mountain view, view (panoramic)
- Zoning description Unknown
- Lot desc Landscaped, level
- Lot dimensions 0.13
- Lot size (acres) 0.13
- Building size 1038
- Listing # 10338531
- Property sub type Single family residence
- Status Active
- Kitchen 3.48m X 2.515m
Level: Main - Primary bedroom 3.454m X 4.496m
Level: Main - Bedroom 3.632m X 4.521m
Level: Main - Bathroom (# of pieces - 4) 1.981m X 2.464m
Level: Main - Ensuite bathroom (# of pieces - 2) 1.372m X 1.702m
Level: Main - Dining room 3.48m X 2.769m
Level: Main - Living room 3.429m X 5.385m
Level: Main - Laundry 3.353m X 2.388m
Level: Main
- Listing source url Https://www.realtor.ca/real-estate/28009240/2052-atkinson-street-penticton-main-south
- Listing type identifier Idx

$-1,597
/ Month












