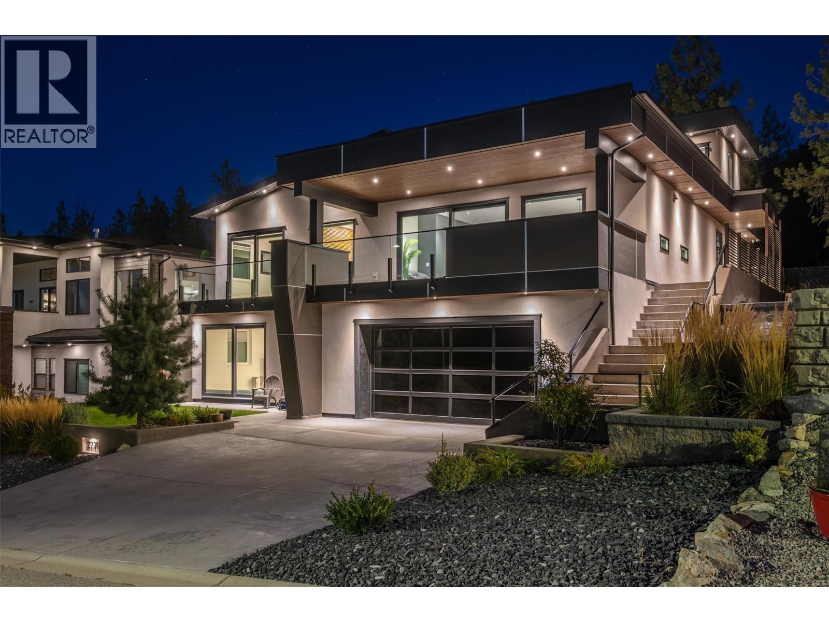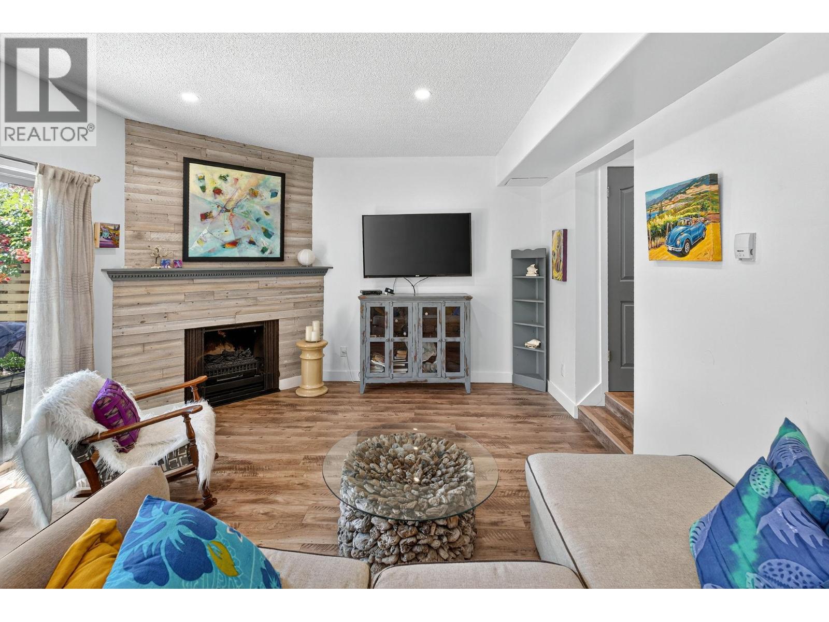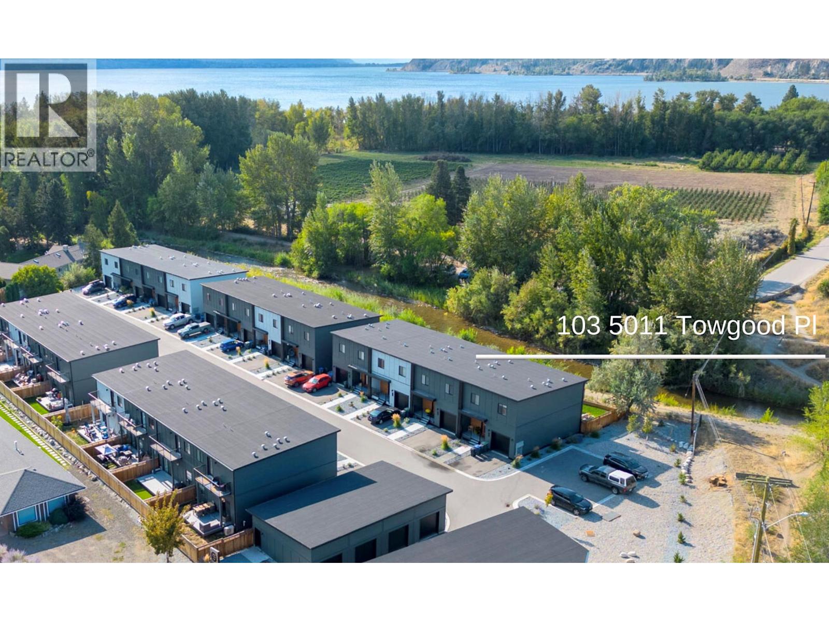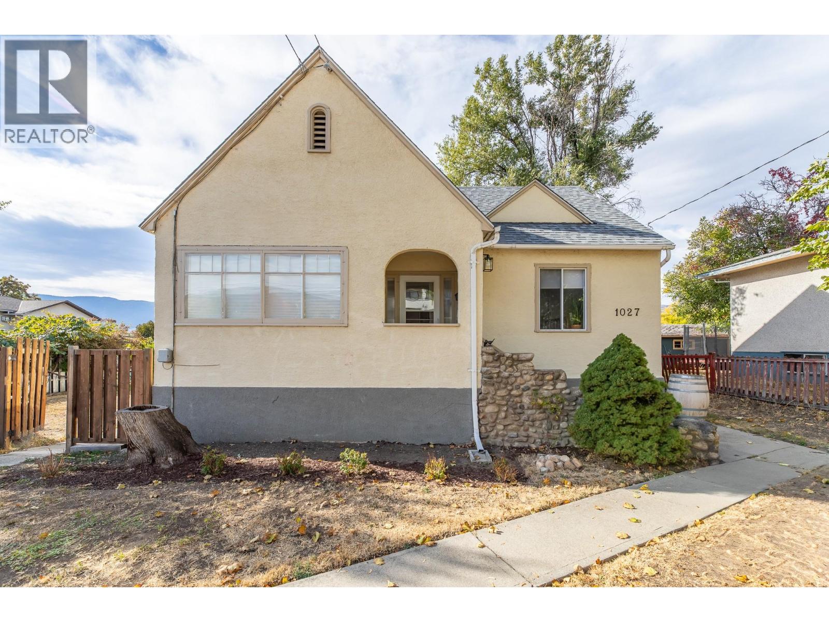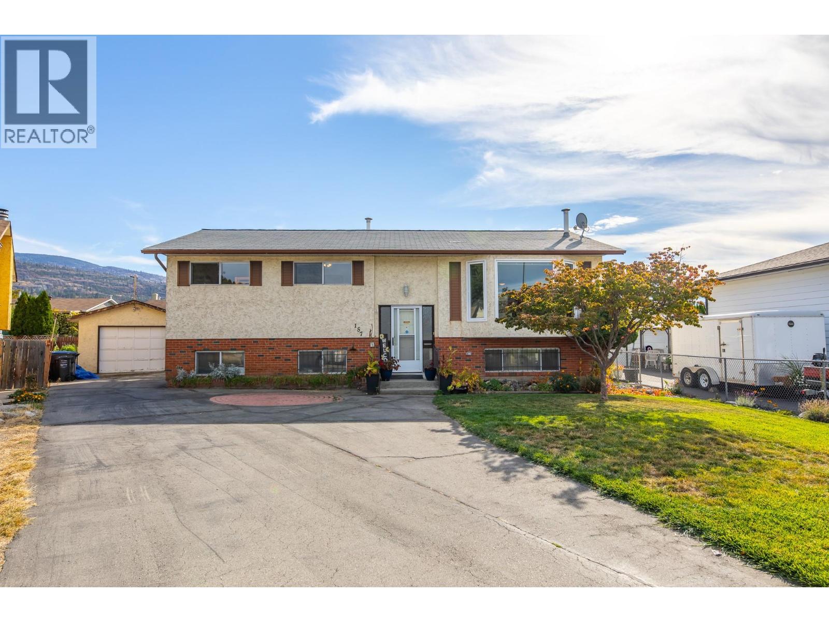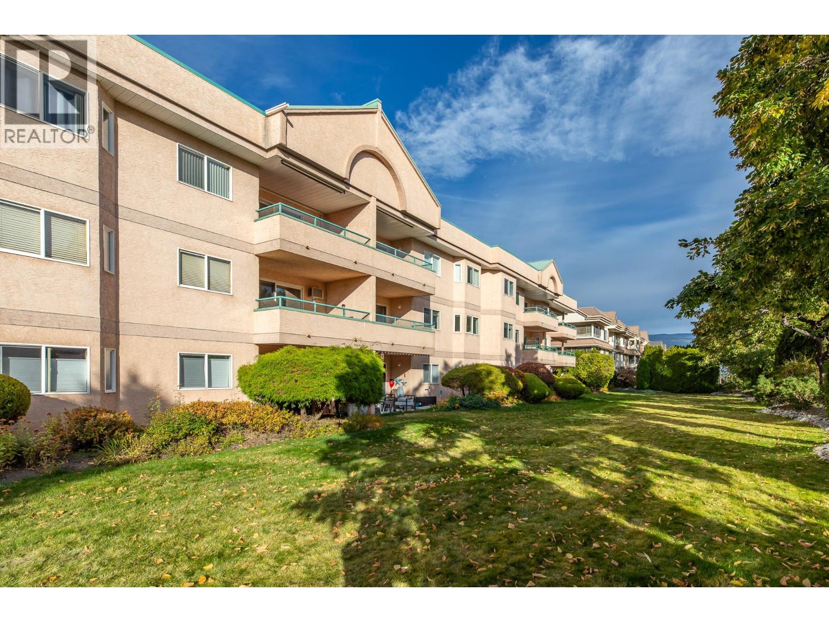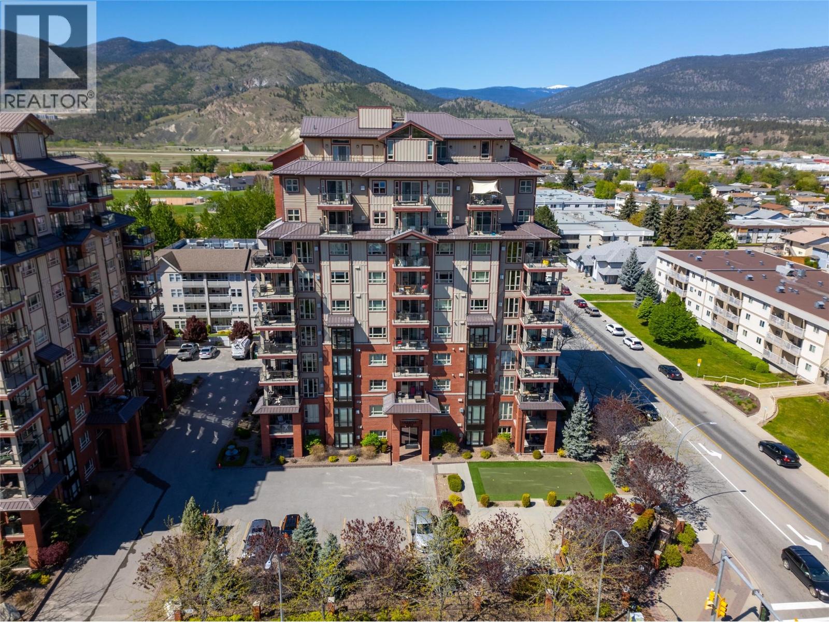
2113 Atkinson Street Unit 101
2113 Atkinson Street Unit 101
Highlights
Description
- Home value ($/Sqft)$419/Sqft
- Time on Houseful13 days
- Property typeSingle family
- Median school Score
- Year built2012
- Mortgage payment
BEST PRICED CORNER UNIT IN THE COMPLEX! Welcome to easy living in this bright, move-in ready condo located in Phase 2 of Athens Creek Towers—perfectly positioned on the first floor as a SW CORNER unit, just steps from the main entrance, elevator, and your underground secured parking stall. Whether you're downsizing or looking for a low-maintenance lifestyle, this home has it all! This 2 bedroom, 2 bathroom unit offers a smart open layout with laminate flooring throughout, large windows wrapping around the living space for natural light all day, and a gas fireplace you can enjoy from the kitchen, dining, and living areas. The spacious patio expands your living space even further. The kitchen boasts plenty of cabinetry and a large island with bar seating. The primary bedroom includes a walk-in closet and ensuite with a walk-in shower, while the second bedroom is perfect for guests, hobbies, or a home office. Modern comforts include hot water on demand, central heating and cooling, and in-suite laundry. There's also ample in-unit storage to keep everything tidy, while also having a designated secured storage locker underground aswell. Step outside and you’re literally across the street from Cherry Lane Mall, Save-On-Foods, London Drugs, banks, pharmacies, a walk-in clinic, and Lions Park. Pet-friendly building allows 2 pets (dogs or cats). Enjoy access to great amenities like a fitness room, library, and regular social events. Quick possession possible (id:63267)
Home overview
- Cooling Central air conditioning
- Heat type Forced air, see remarks
- Sewer/ septic Municipal sewage system
- # total stories 1
- Roof Unknown
- # parking spaces 1
- Has garage (y/n) Yes
- # full baths 2
- # total bathrooms 2.0
- # of above grade bedrooms 2
- Has fireplace (y/n) Yes
- Community features Pets allowed, pets allowed with restrictions
- Subdivision Main south
- Zoning description Unknown
- Directions 2107421
- Lot size (acres) 0.0
- Building size 976
- Listing # 10365248
- Property sub type Single family residence
- Status Active
- Living room 5.207m X 3.505m
Level: Main - Bedroom 3.429m X 3.023m
Level: Main - Ensuite bathroom (# of pieces - 3) 2.388m X 1.981m
Level: Main - Bathroom (# of pieces - 4) 1.626m X 2.565m
Level: Main - Primary bedroom 3.48m X 4.42m
Level: Main - Dining room 2.718m X 3.708m
Level: Main - Kitchen 3.048m X 2.591m
Level: Main
- Listing source url Https://www.realtor.ca/real-estate/28961999/2113-atkinson-street-unit-101-penticton-main-south
- Listing type identifier Idx

$-676
/ Month







