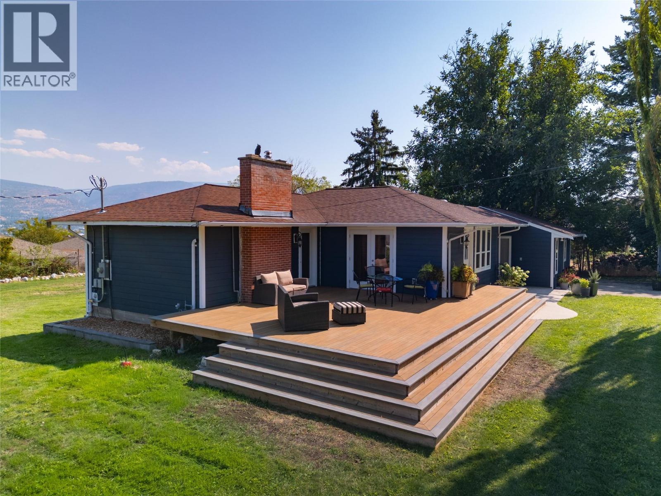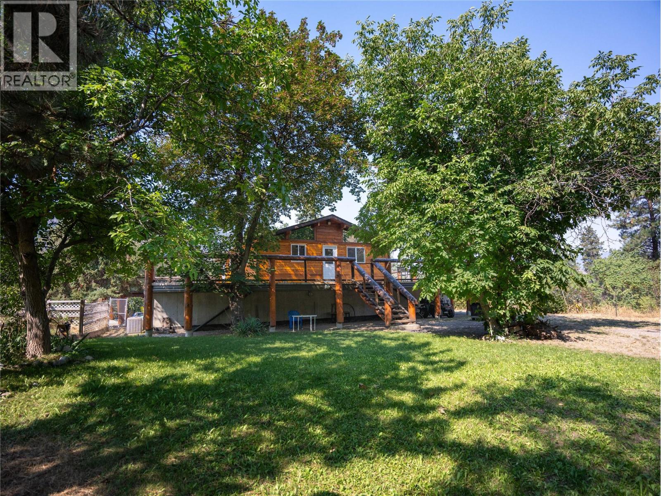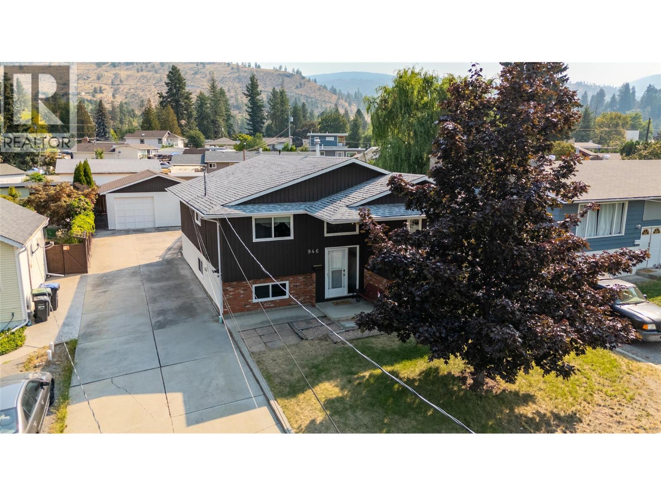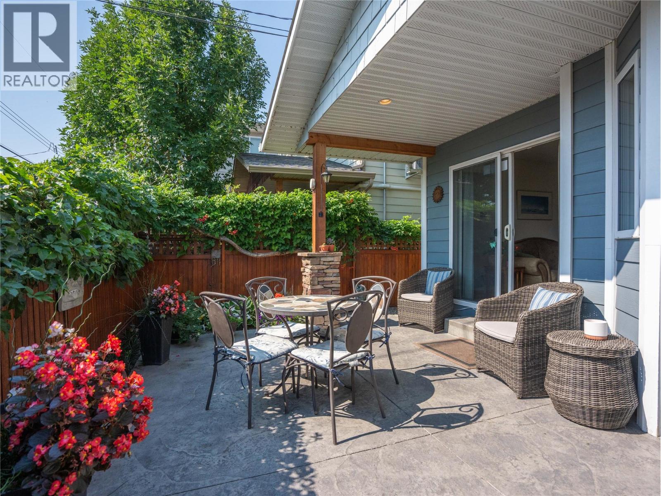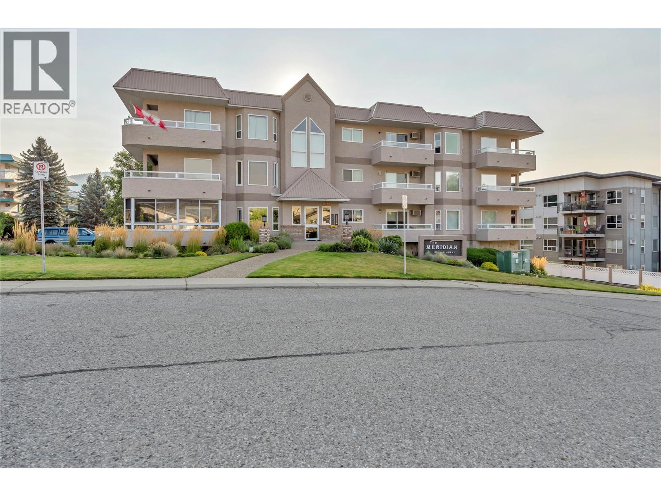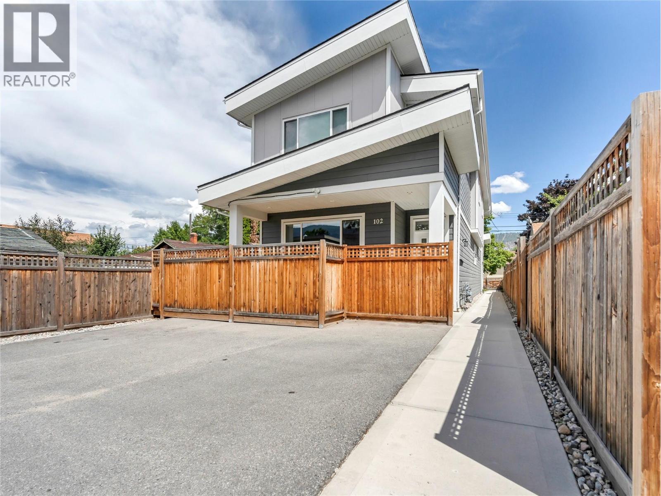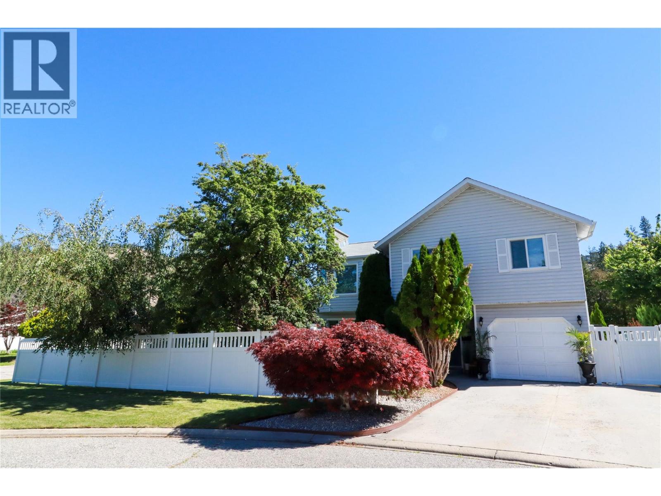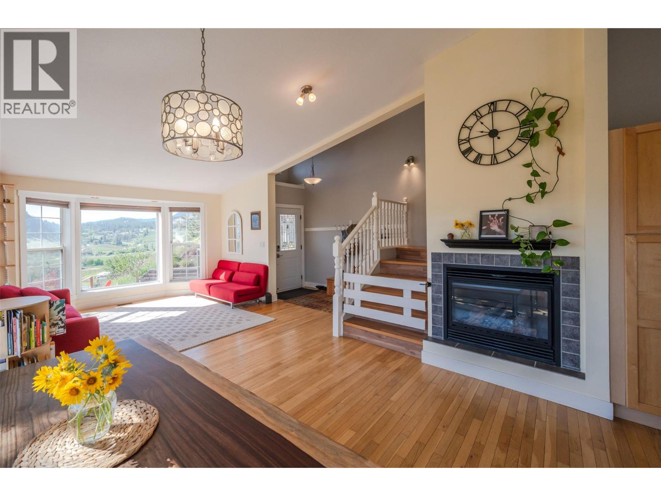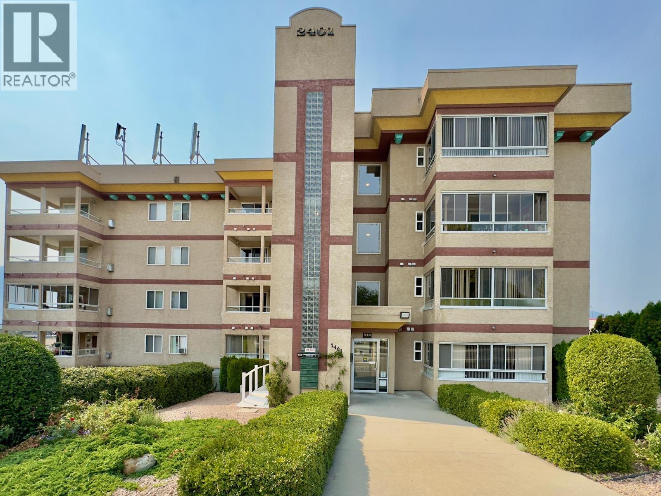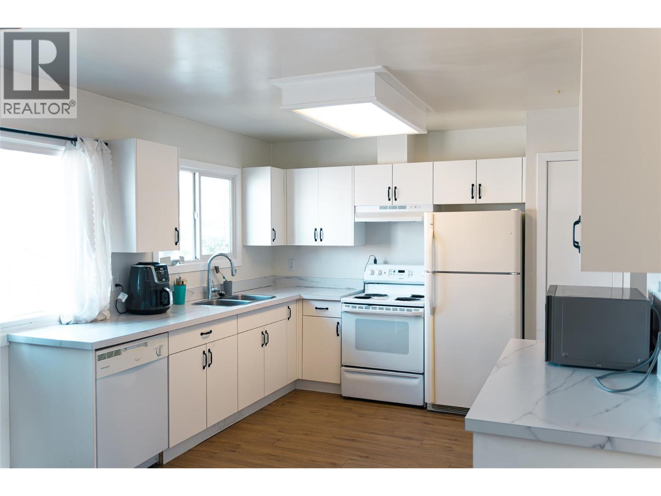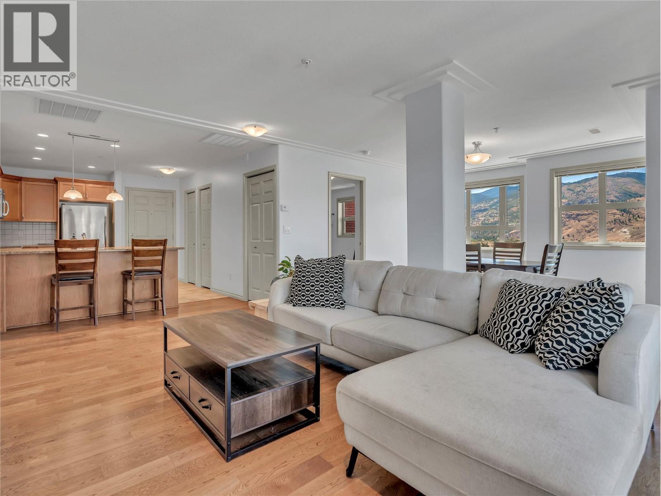
2125 Atkinson Street Unit 904
2125 Atkinson Street Unit 904
Highlights
Description
- Home value ($/Sqft)$464/Sqft
- Time on Houseful51 days
- Property typeSingle family
- StyleOther
- Median school Score
- Year built2010
- Garage spaces1
- Mortgage payment
Elevated in a desirable sub-penthouse corner unit, this ninth-floor condo at Athens Creek Towers offers breathtaking city and valley views, abundant afternoon sun, and a stylish, low-maintenance lifestyle in one of Penticton’s premier steel and concrete developments. This well maintained, northwest-facing 2-bedroom, 2-bathroom condo features 1,000+ sq.ft. of thoughtfully designed living space, including an open-concept layout, and a bright kitchen with a sit-up eating nook. The kitchen flows seamlessly into the dining area and cozy living room with a gas fireplace—ideal for relaxing or entertaining. Step onto the spacious balcony, complete with a natural gas BBQ hook-up, and soak in the stunning Okanagan scenery. The primary suite offers a private 4-piece ensuite, while the second bedroom and 3 piece bathroom provide flexibility for guests and a home office. Additional features include hot water on demand, central A/C, and one secure heated underground parking stall. This condo is centrally located near Cherry Lane Mall. All ages welcome, 2 dogs, 2 cats or 1 dog, 1 cat with restrictions, and rentals permitted with a minimum 3-month term. Total sq.ft. calculations are based on the exterior dimensions of the building at each floor level & include all interior walls & must be verified by the buyer if deemed important. (id:63267)
Home overview
- Cooling Central air conditioning
- Heat type Forced air, see remarks
- Sewer/ septic Municipal sewage system
- # total stories 1
- Roof Unknown
- # garage spaces 1
- # parking spaces 1
- Has garage (y/n) Yes
- # full baths 2
- # total bathrooms 2.0
- # of above grade bedrooms 2
- Community features Family oriented, recreational facilities, pets allowed, pets allowed with restrictions, rentals allowed
- Subdivision Main south
- View City view, mountain view, valley view, view (panoramic)
- Zoning description Multi-family
- Lot desc Landscaped, level
- Lot size (acres) 0.0
- Building size 1024
- Listing # 10356391
- Property sub type Single family residence
- Status Active
- Bedroom 3.226m X 3.81m
Level: Main - Kitchen 2.464m X 3.454m
Level: Main - Full ensuite bathroom Measurements not available
Level: Main - Full bathroom Measurements not available
Level: Main - Living room 4.978m X 6.071m
Level: Main - Primary bedroom 3.708m X 4.089m
Level: Main - Dining room 2.718m X 3.708m
Level: Main
- Listing source url Https://www.realtor.ca/real-estate/28618658/2125-atkinson-street-unit-904-penticton-main-south
- Listing type identifier Idx

$-827
/ Month



