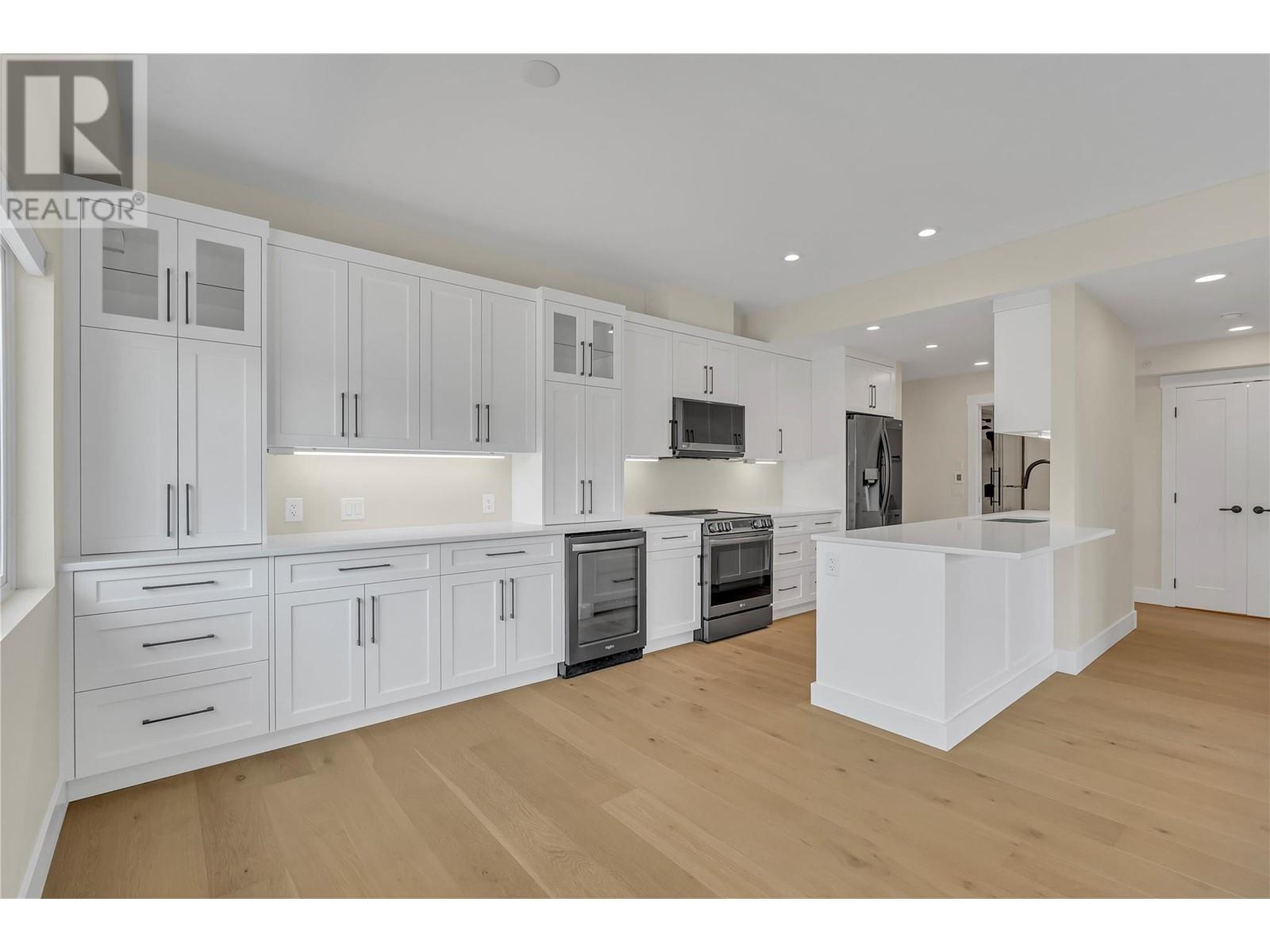
Highlights
Description
- Home value ($/Sqft)$520/Sqft
- Time on Houseful165 days
- Property typeSingle family
- StyleOther
- Median school Score
- Year built1981
- Mortgage payment
Welcome to this fully renovated, luxurious 2 bedroom, 2 bathroom condo with stunning views of Skaha Lake and Skaha Lake Park. Located on the top floor facing the lake, this corner unit offers the perfect blend of comfort, style, and functionality with high-end finishes throughout. Enjoy the spacious open floor plan with engineered hardwood flooring and a high-end kitchen featuring quartz countertops, walk in pantry, top of the line appliances including a bar fridge and upgraded cabinetry with plenty of storage space. Just off the private lakeview deck, the fireplace with brick surround and mantel is perfect for cozy nights. Relax on your own private balcony off the primary bedroom which also has a walk-in closet and ensuite with heated tile floors. Imagine the peaceful tranquility of Skaha Lake Park directly across the street, ideal for outdoor activities or simply relaxing by the water. With pets allowed (with restrictions), this home is the perfect retreat for those seeking a luxury lifestyle in a prime location. The unit includes one designated covered parkade parking stall, additional guest parking and a storage locker. Don’t miss the opportunity to live in this one-of-a-kind, fully renovated condo with all the features you’ve been dreaming of! (id:63267)
Home overview
- Cooling Heat pump
- Heat type Heat pump
- Sewer/ septic Municipal sewage system
- # total stories 1
- # parking spaces 1
- # full baths 2
- # total bathrooms 2.0
- # of above grade bedrooms 2
- Flooring Hardwood, tile
- Has fireplace (y/n) Yes
- Community features Rentals allowed
- Subdivision Main south
- View Lake view, mountain view
- Zoning description Unknown
- Lot size (acres) 0.0
- Building size 1153
- Listing # 10347067
- Property sub type Single family residence
- Status Active
- Bathroom (# of pieces - 3) 1.499m X 2.311m
Level: Main - Dining room 3.023m X 2.438m
Level: Main - Ensuite bathroom (# of pieces - 4) 2.413m X 1.499m
Level: Main - Bedroom 3.81m X 3.302m
Level: Main - Laundry 1.575m X 2.083m
Level: Main - Primary bedroom 5.486m X 4.064m
Level: Main - Living room 4.597m X 4.623m
Level: Main - Kitchen 3.15m X 2.413m
Level: Main
- Listing source url Https://www.realtor.ca/real-estate/28290172/217-elm-avenue-unit-301-penticton-main-south
- Listing type identifier Idx

$-1,288
/ Month












