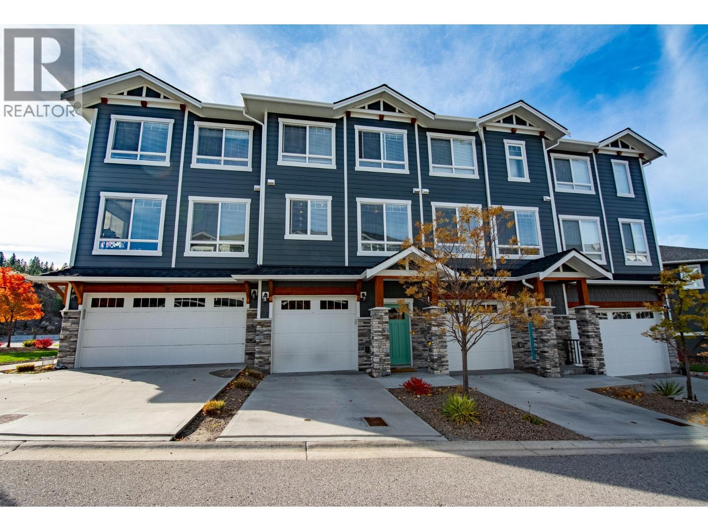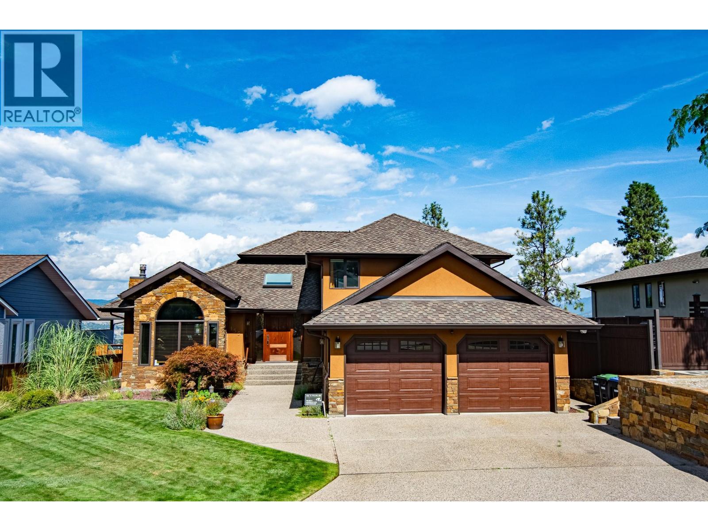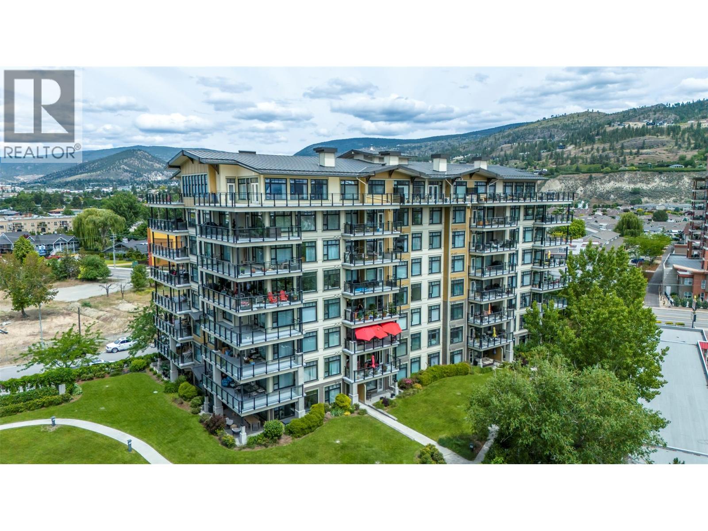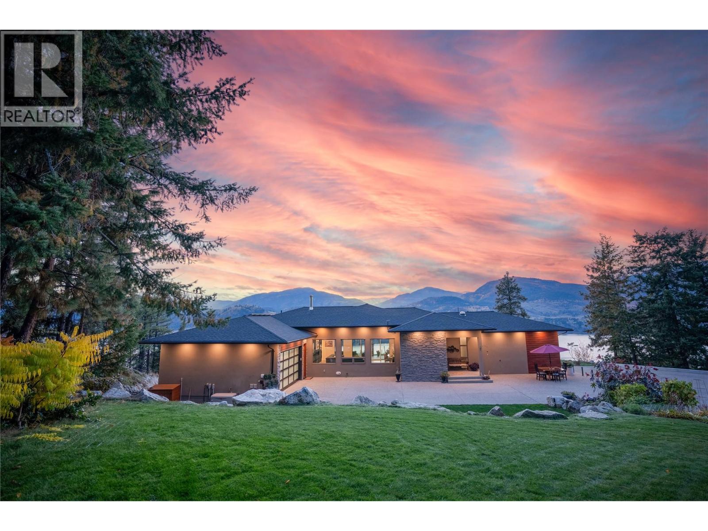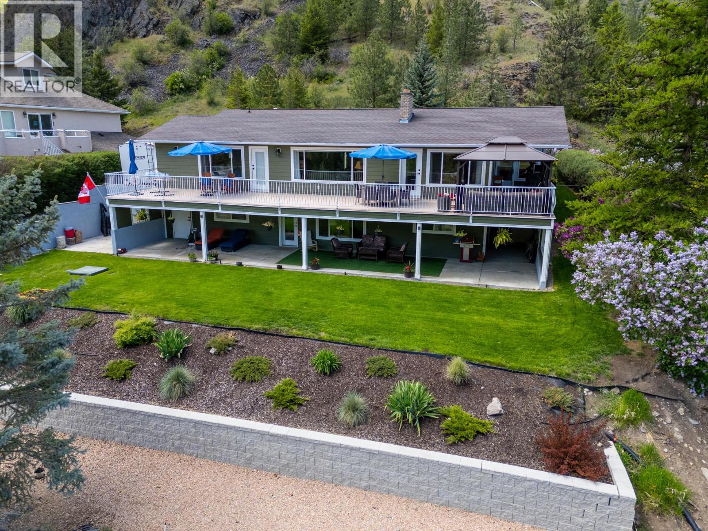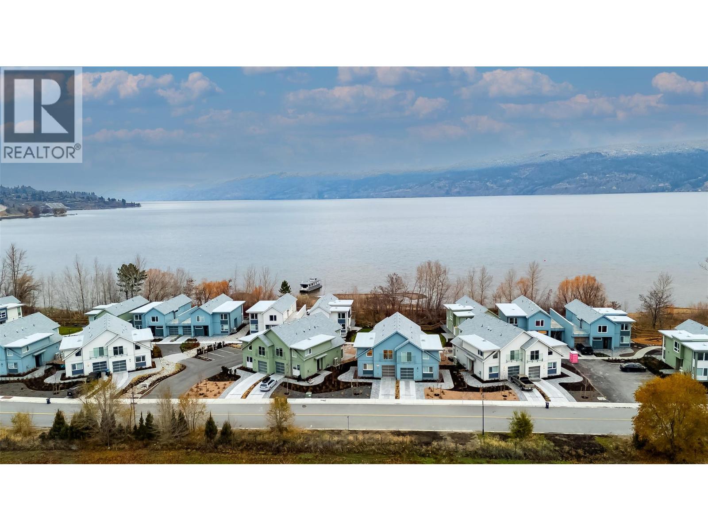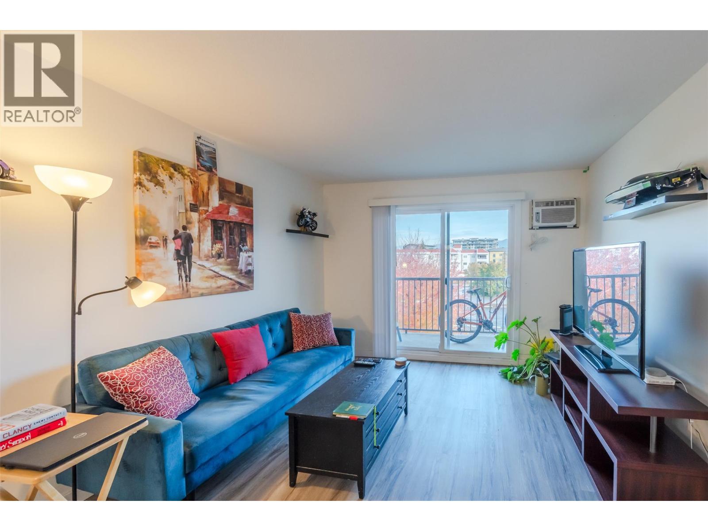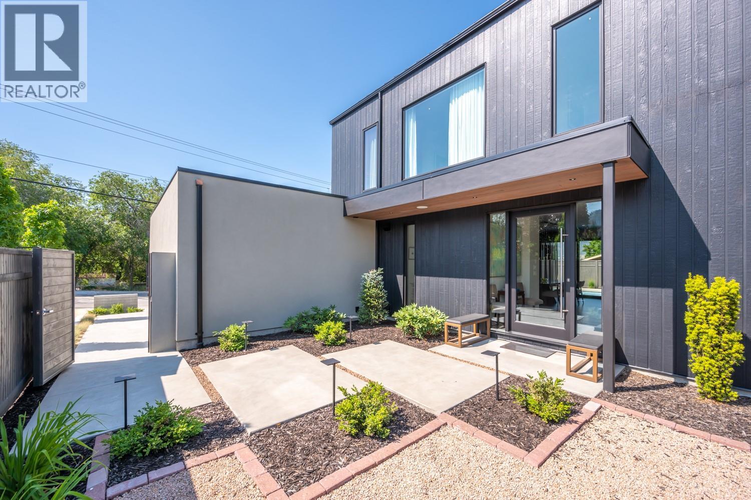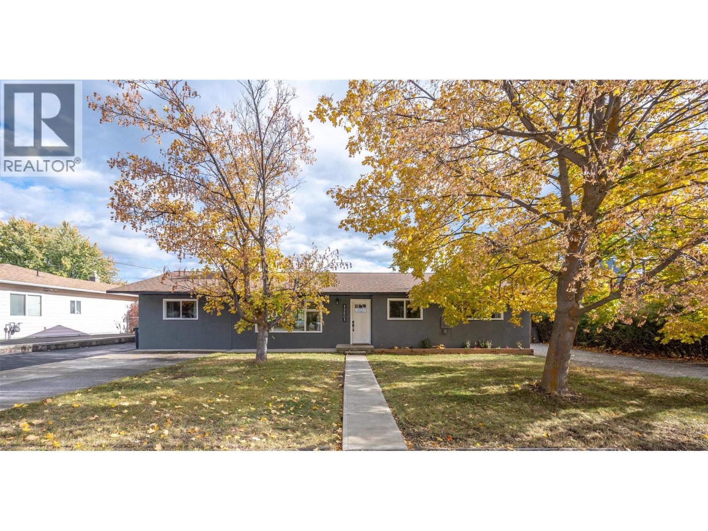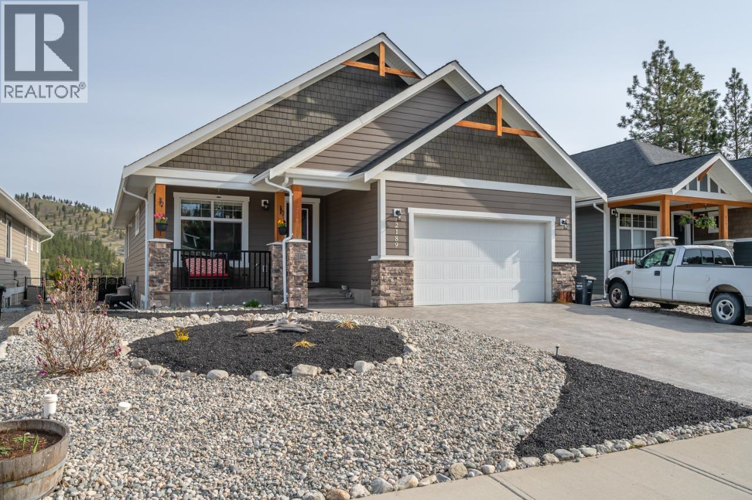
Highlights
Description
- Home value ($/Sqft)$374/Sqft
- Time on Housefulnew 7 hours
- Property typeSingle family
- StyleRanch
- Median school Score
- Lot size7,405 Sqft
- Year built2014
- Garage spaces2
- Mortgage payment
Stunning Canyon-View Home in Sendero Discover this prime location with unobstructed canyon views! This impressive 3,168 sq. ft., 4-bedroom, 3-bathroom home with an in-ground pool is located in the sought-after Sendero Canyon subdivision. Crafted with quality and designed for modern living, this home offers a spacious open-concept layout and an abundance of natural light throughout. Step inside and immediately take in the breathtaking views from the large windows on the main level. The open kitchen, generous home office, and primary suite with a luxurious ensuite bathroom create the perfect blend of comfort and functionality. Just off the primary suite, you’ll find a convenient laundry room that connects to a mudroom—ideal for busy family life. The lower level is perfectly suited for a growing family, featuring three bedrooms, a full main bath, and an expansive 24’ x 23’ recreation room—perfect for family movie nights, home workouts, or games. Love the outdoors? This resort-style backyard has it all: an in-ground pool, hot tub, stamped concrete patio, garden space, and a large deck overlooking the canyon—complete with an outdoor screen for unforgettable summer movie nights. With ample parking, including a front parking pad, extended-height double garage, and RV/boat parking, this property checks all the boxes. Don’t miss this unique opportunity to own a truly special home in Sendero Canyon—where every detail is designed for comfort, beauty, and connection with nature. (id:63267)
Home overview
- Cooling Central air conditioning
- Heat type Forced air, see remarks
- Has pool (y/n) Yes
- Sewer/ septic Municipal sewage system
- # total stories 1
- Roof Unknown
- # garage spaces 2
- # parking spaces 2
- Has garage (y/n) Yes
- # full baths 2
- # half baths 1
- # total bathrooms 3.0
- # of above grade bedrooms 4
- Has fireplace (y/n) Yes
- Subdivision Columbia/duncan
- View Mountain view
- Zoning description Unknown
- Lot desc Landscaped, underground sprinkler
- Lot dimensions 0.17
- Lot size (acres) 0.17
- Building size 3210
- Listing # 10366399
- Property sub type Single family residence
- Status Active
- Recreational room 7.62m X 7.264m
Level: Basement - Other 1.88m X 1.88m
Level: Basement - Bathroom (# of pieces - 4) Measurements not available
Level: Basement - Other 1.88m X 1.88m
Level: Basement - Bedroom 4.064m X 3.048m
Level: Basement - Bedroom 4.369m X 3.912m
Level: Basement - Bedroom 4.369m X 3.912m
Level: Basement - Bathroom (# of pieces - 2) Measurements not available
Level: Main - Laundry 2.083m X 2.007m
Level: Main - Ensuite bathroom (# of pieces - 5) Measurements not available
Level: Main - Den 3.277m X 3.251m
Level: Main - Other 3.759m X 1.778m
Level: Main - Primary bedroom 4.47m X 3.81m
Level: Main - Foyer 3.531m X 1.803m
Level: Main - Kitchen 3.962m X 3.2m
Level: Main - Dining room 3.734m X 3.658m
Level: Main - Living room 4.877m X 4.039m
Level: Main
- Listing source url Https://www.realtor.ca/real-estate/29061857/2189-brent-drive-penticton-columbiaduncan
- Listing type identifier Idx

$-3,197
/ Month

